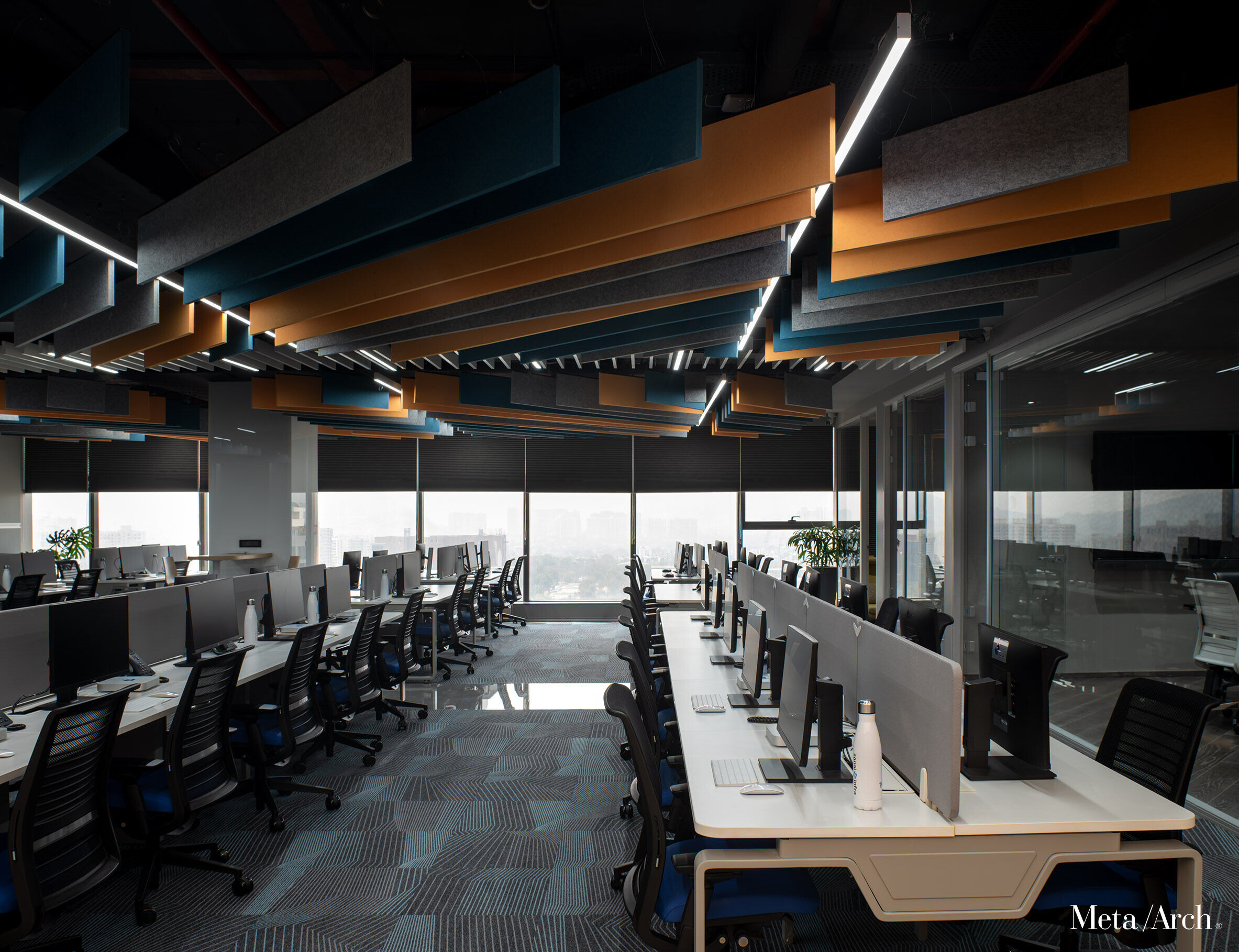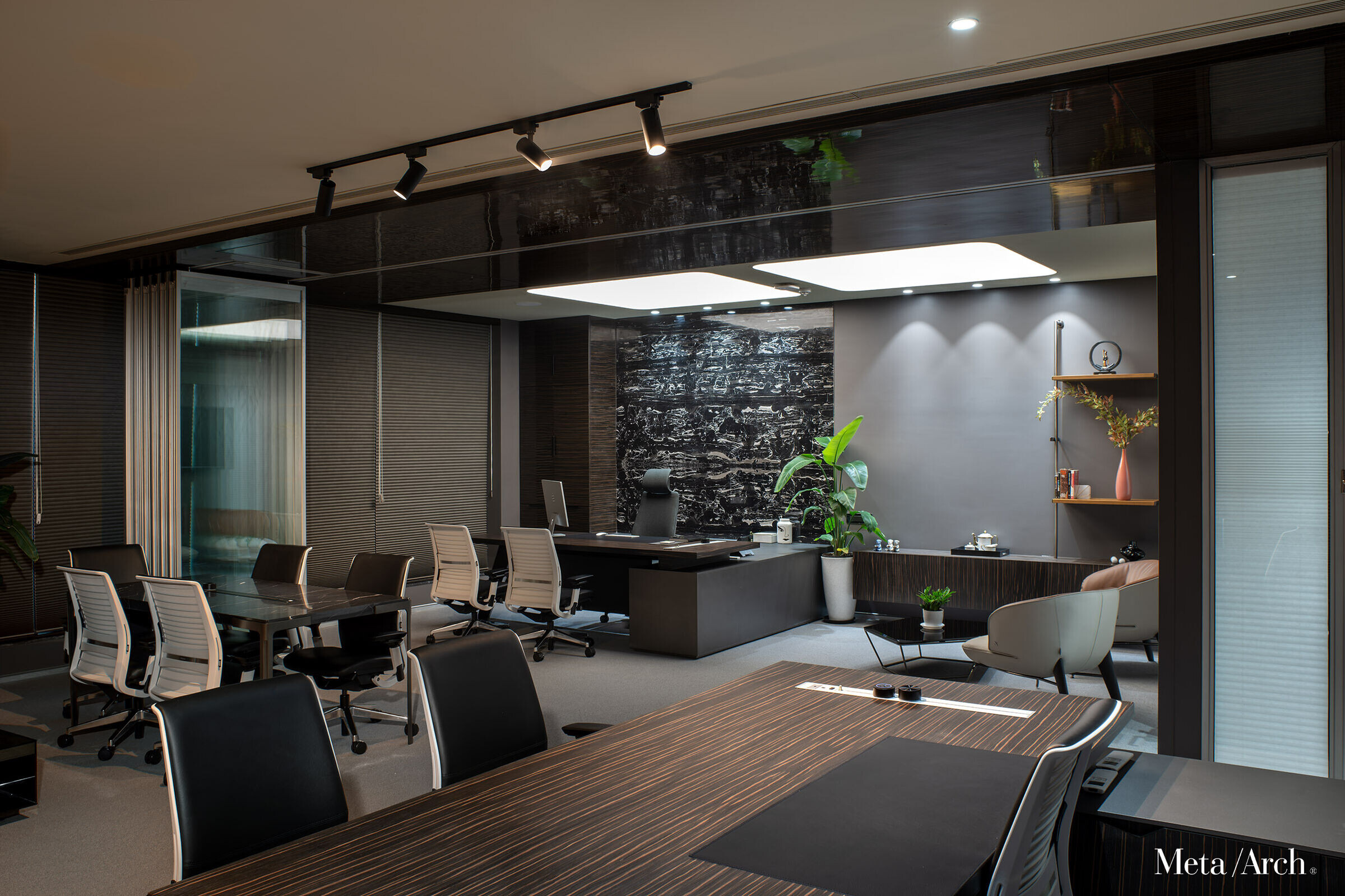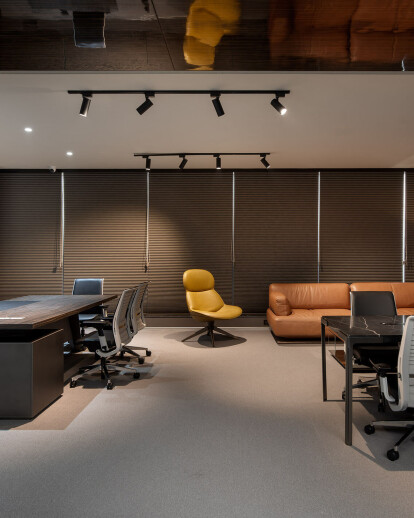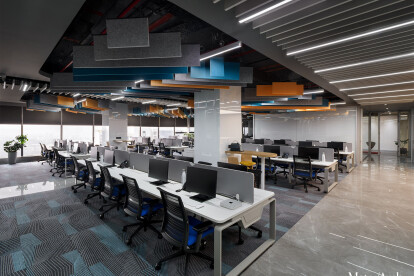In a world where the dynamics of work are rapidly evolving, the traditional office space is undergoing a remarkable metamorphosis. Welcome to the latest project by Meta Arch Pvt. Ltd., where innovation in office takes the centre stage. This collaborative effort, led by the creative genius Milind Rode with the design team Rutuja Rode and Sanika Dharmadhikari, aims to reconfigure the conventional workspace into an environment that is not just functional but also inspiring, technology-friendly and above all collaborative.
Meta Arch Pvt. Ltd. has consistently demonstrated a penchant for exceeding client expectations, and their latest endeavor, the Sonai Infrastructure office, is no exception. With an unwavering commitment to creating spaces that resonate with their occupants, Meta Arch Pvt. Ltd. has yet again set new benchmarks in office interior design.
Step into the office and you’ll immediately notice a striking fusion of aesthetics and functionality. It is meticulously divided into zones that cater to various workstyles, from private offices designed for concentrated work to open, collaborative areas meant to foster innovation and teamwork.

One of the standout features of this project is the seamless integration of technology. This office boasts cutting-edge solutions that not only enhance productivity but also seamlessly connect individuals across the workspace. From adaptable smart meeting rooms to state-of-the-art communication systems, technology is seamlessly woven into the office’s fabric.
A particular highlight of Meta Arch Pvt. Ltd's design philosophy for this project is the incorporation of glass partitions and frames. This design element not only adds an element of sophistication but also serves a practical purpose. Glass partitions allow for visual connectivity, ensuring that even within individual spaces, there’s a sense of openness and transparency, facilitating collaboration and communication.
Completed in January 2024, the Sonai office spans 6,000 sq. ft, featuring 8 managerial cabins, 3 executive cabins, 2 meeting rooms, 1 executive reception, collaborative areas, 1 conference room, 60 seating workstation, and a pantry. This office transformation is a glimpse into the future of workspaces. It transcends the traditional notions of a sterile, uninspiring office and ushers in a new era where the workplace is designed to inspire and motivate. It is a living testament to the philosophy that an office should not just be a place for work but a space that nurtures creativity, encourages collaboration and integrates technology to make work efficient and enjoyable.































