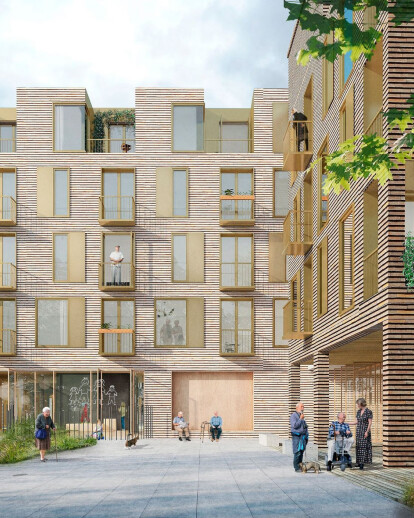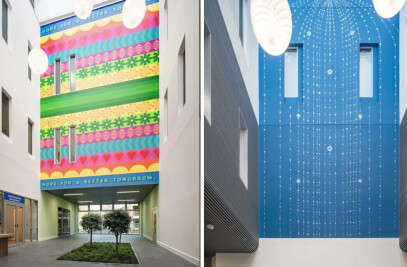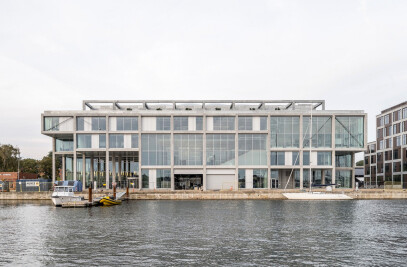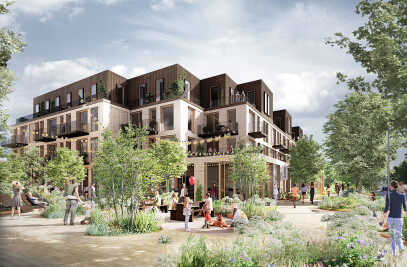Sølund of the Future will be an ambitious pioneering prototype for the integrated urban nursing homes of the future, as a central anchoring point for the overall development of Nørrebro in Copenhagen.
With 360 nursing home units, 150 homes for young people and 20 homes for senior citizens, a daycare centre, shops and car parking, the Sølund of the Future will play an important role as an active, attention-drawing link between the life around the Ryesgade quarter and out towards the lakes.
The Sølund of the Future has enormous potential as an urban generator that can contribute life and atmosphere from its many residents, staff and visitors. They will populate the area, creating lively urban activity 24 hours a day, both towards the lake and where the complex meets the urban space out towards Ryesgade.
The Sølund of the Future therefore calls for architectural openness, to create an attractive and exciting framework for the various communal activities and services that will be gathered here in the future.
The building’s design and architecture seek to capture a sense of living in Nørrebro, while giving residents meaningful experiences in the form of urban life, light, views, and interaction with other people and nature.
The architecture is reminiscent of the space in the classical tenement block structure, which is so well-known at this special place in Nørrebro, and via this structure will create a very contemporary complex that also looks to the future.
Sølund will facilitate multi-faceted meetings between users and across the generations, without compromising the building’s basic interaction with its surroundings, its peace and tranquillity, and the security of users and staff.


































