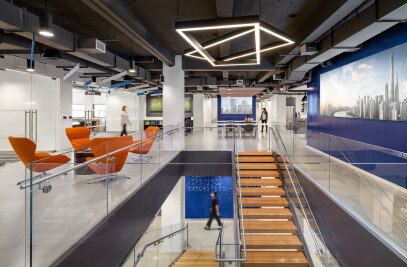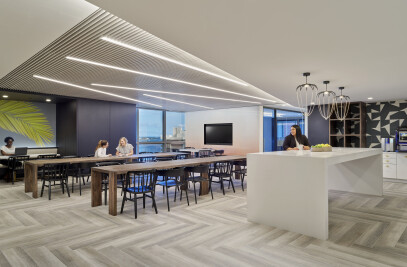Placing a strong emphasis on programming and structural efficiencies, MKDA created a mixed-use project called Society Wynwood on behalf of Property Markets Group, meant to inspire a sense of neighborly belonging among residents. The project is a 326 unit co-living community, consisting of 50,000 square feet of amenity space, 43,000 square feet of ground floor retail, a 5,000 square foot rooftop restaurant and a 4,000 square foot underground speakeasy. Overall, the design team went through more than 90 different planning and programming options, including some that had a hotel component and additional parcels. The final product features a strong design concept that will enhance Wynwood’s urban fabric upon completion.
Distinctly Wynwood
Over the past several years, Wynwood has transformed from an industrial neighborhood with concrete box warehouses into a creative paradise where boxes turned into artist studios and galleries, both inside and outside with street art. Now it is a mixture of warehouses that have been repurposed as retail space, offices and restaurants, whimsical art installations and residential living. With Society Wynwood, we wanted to pay homage to the physical and metaphorical layers of the neighborhood. For instance, portions of the project push back and expose raw concrete and greenery, visually referencing 100 years of developed layers. Additionally, the horizontal recesses create a tripartite division, revealing the three main programmatic uses of the project.
Through cantilevering the roof slab over a recessed interstitial space and lighting the underside, we have created a feeling of flotation and expansiveness, highlighting the prominence of the amenity space. The mezzanine level provides a sharp division between the residential units and the ground level retail below. We treated this area with vegetative art installations and a glow of light to match Wynwood’s personality. The team maximized the units along the perimeter and double-loaded a portion of them to face a vast internal courtyard that would allow natural light to penetrate the interior spaces. We also incorporated framed "shadow box art" where we flipped window lines around the corners of the building, slightly recessing and lighting strategically placed art canvases. The layers of recesses and projections, vegetative and painted art and lighting takes an expansive project and scales it down in respect of the neighborhood while engaging the community on a pedestrian and an urban scale.
































