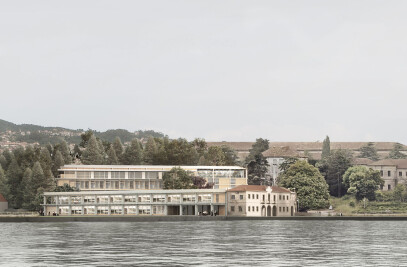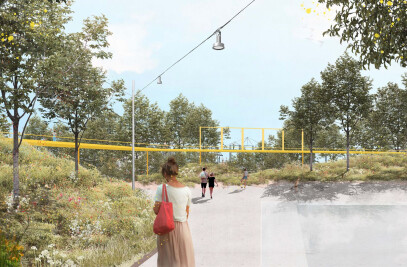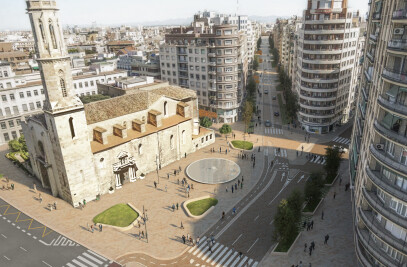Porch, courtyard, solarium
The Torre Baró district in Barcelona is characterized by its valuable urban landscape, of tranquil and domestic atmosphere, it enjoys the strong presence of vegetation and a pronounced topography, offering beautiful views over the Collserola Mountain and the Besós meadow.

The project tries to benefit from these conditions, it steps away from the tree-planted lateral boundaries and it allows light and breeze to cross freely from one side of the building to the other. The strong existing topography is considered an essential component of the proposal and, consequently, the aim is to alter it as little as possible. A sequence of diverse and suitable spaces establishes the spatial and light connection between the two streets that delimit the site. The building can be accessed through the porch facing the main street, Escolapi Cancer, which smoothly adapts to it. From here, once can enter the courtyard and continue on gradually through the sloped interior up to the horizontal south-facing nook, towards Castelldefels street.

The building exterior responds to the collective character of the city. It is restrained and firm, its well-designed openings, composed by a small balcony and Majorcan blinds, articulate the façades and their repetition, addition and positioning establish a general order and certain vibration. The interior becomes the domestic setting for the residents. The building block is a compact prism wrapped around itself to host in its interior the south-facing, open, luminous and well-ventilated courtyard, the heart of the project that provides access to every apartment. All floors adapt to the topography of the slope, allowing the building to ‘float’ over the ground, permitting air to pass through and preserving the north and south views. Both the access walkways and the platforms on the slope widen slightly to create collective spaces where the neighbours can chat or sunbathe. This way, with a closed yet open, clear yet complex volume that generates rich spaces, the project includes resources of the best Mediterranean architecture.












































