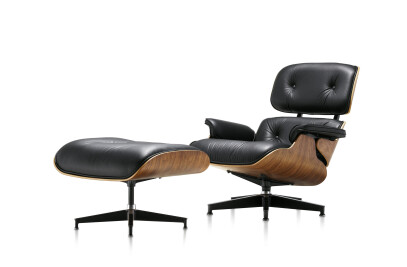The one-and-a-half storey, 1600-sq-ft abode adopts the stance of a hillside cabin albeit without the steep inclines and overt vernacular overtones. Its modernist rectilinear form stilted like a traditional Malay kampung house, and immense two-tier platform thrusts over lawned terraces in frozen inertia. A corresponding pitched roof, with its 3.5-metre cantilever, enhances that captured movement to create the cabin’s dynamic silhouette.
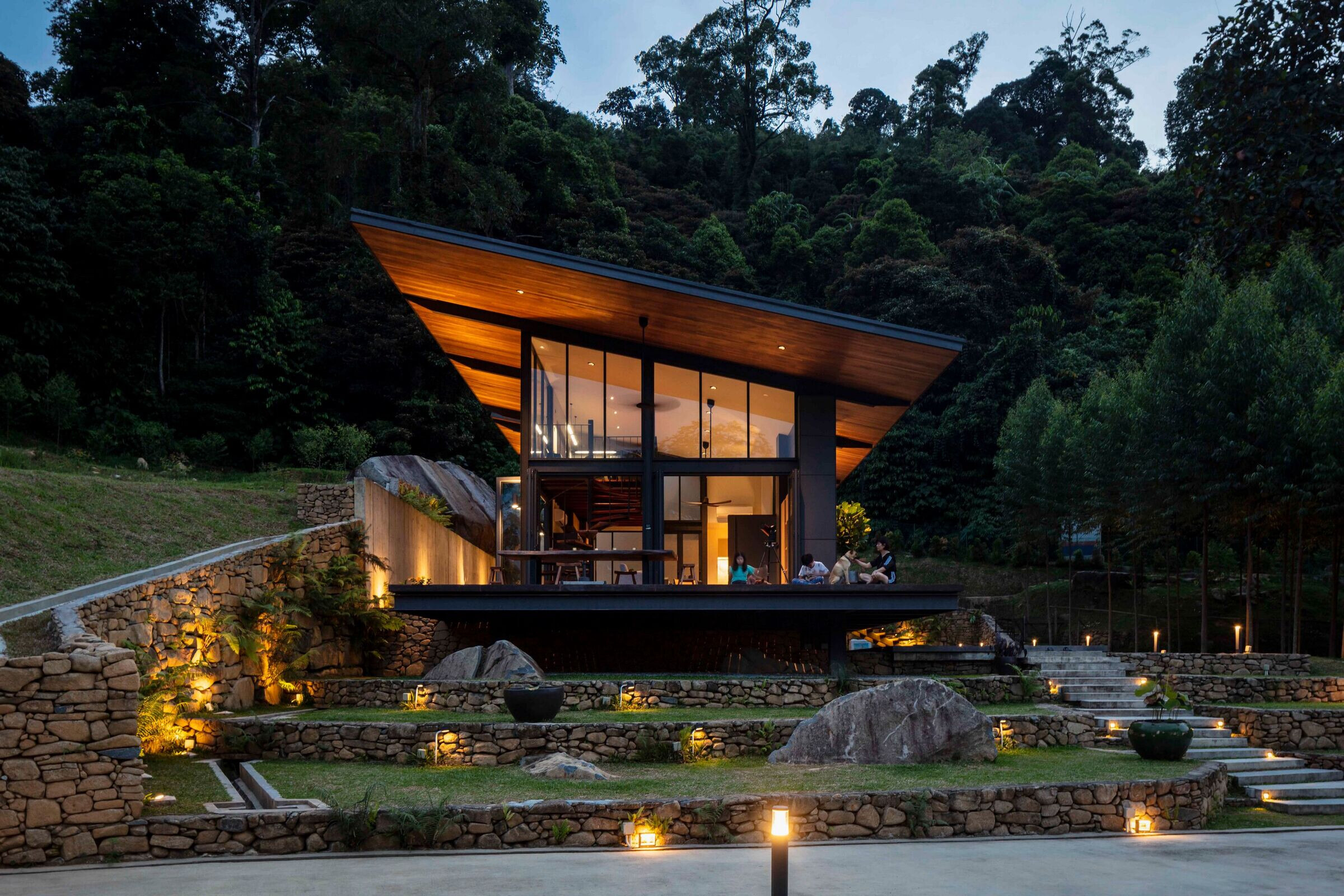
The transparency of Smolhaven’s façades are informed in part by the roof’s wide overhangs, whose sun- shading and rain-deflecting properties facilitate the inclusion of large glazed elements. To the abode’s right and rear, this manifests a visually unbounded living room enclosure; tall glass doors some 2.8 metres in height fold away, uniting the indoor space to an expansive deck and its scenic surrounds. Glass doors of the sliding variety also serve to expand to the outdoors the cabin’s single bedroom, while a panoramic view is enjoyed from the loft through fixed and top-hung windows.
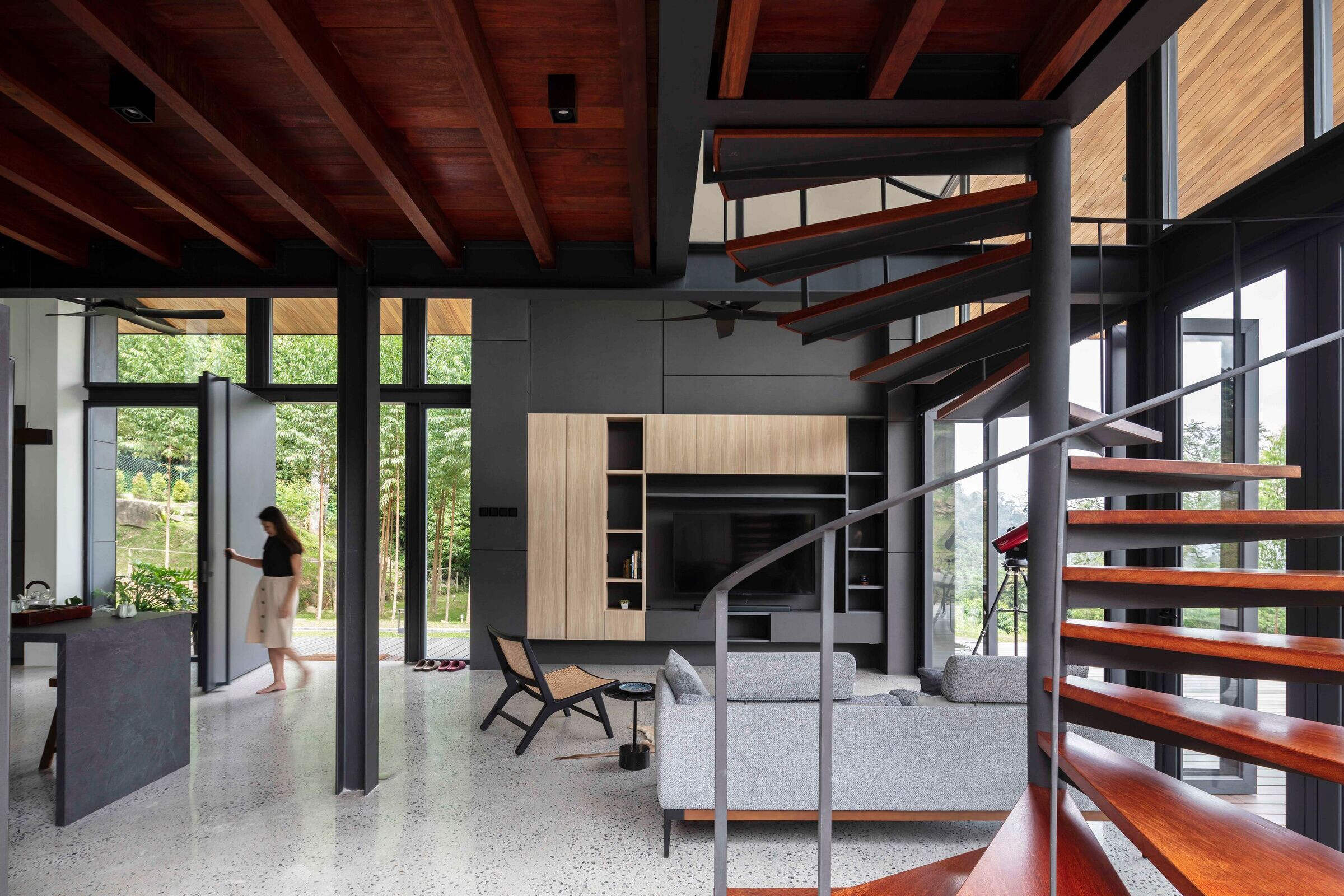
Exposed brick, off-form concrete and timber are de rigueur materials in the context of Malaysian tropical modernism, and timber is certainly celebrated here. Planks of seasoned merbau line the cabin’s loft, decks, spiral staircase and perimeter walkways, while golden brown nyatoh strips form an elegant soffit above. Together with dark grey steel structures, the timbers, enclosing glass façades and building geometries contrive towards a lightweight tropical aesthetic.
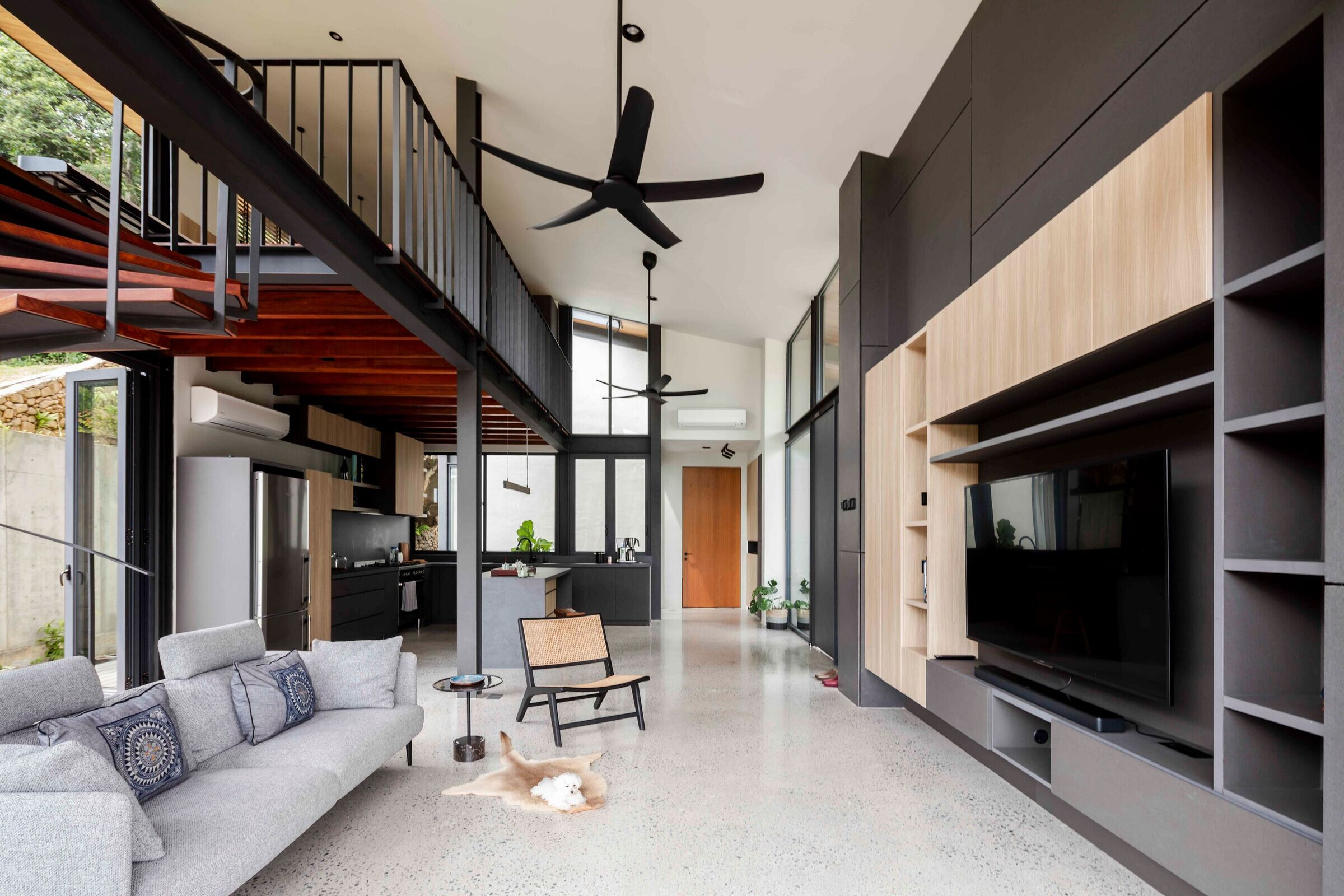
While expressing its lightness, Smolhaven nevertheless retains a strong connection to the ground plane and site. The polished concrete floor of terrazzo-like quality embodies this groundedness, as does the Equitone cladding of the front elevation. Finished to a thick wall depth, the stone-grey fibre cement panels visibly anchor the building with their pronounced heft.
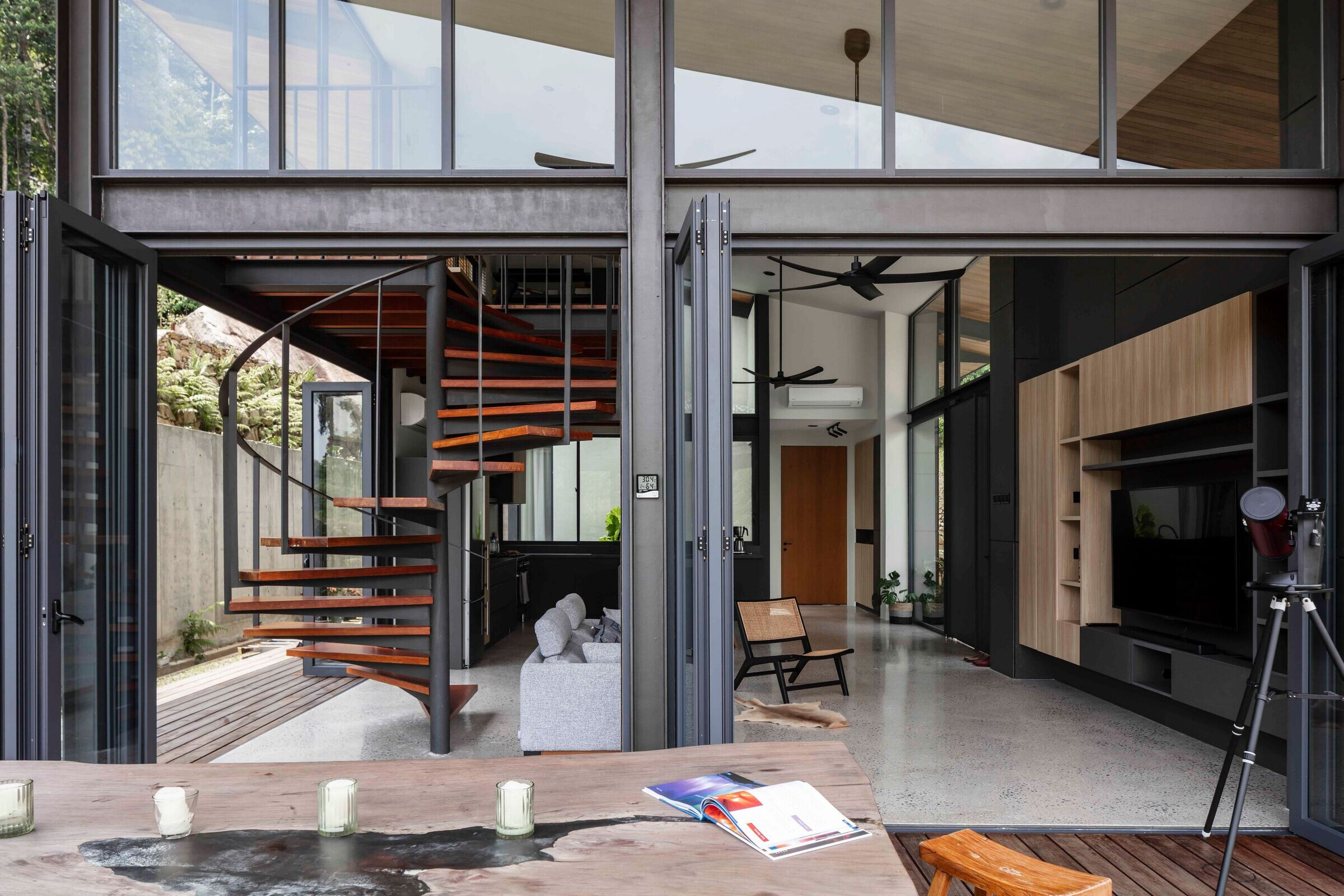
A high rubble wall achieves a similar effect at the cabin’s rear, its strength accentuated by a massive boulder discovered on site that singularly lends gravitas and spectacle to an open-air bathroom experience. The lawned terraces are likewise framed by rock and rubble, their contouring of grass and earth enhancing the cabin’s hillside-retreat appearance.
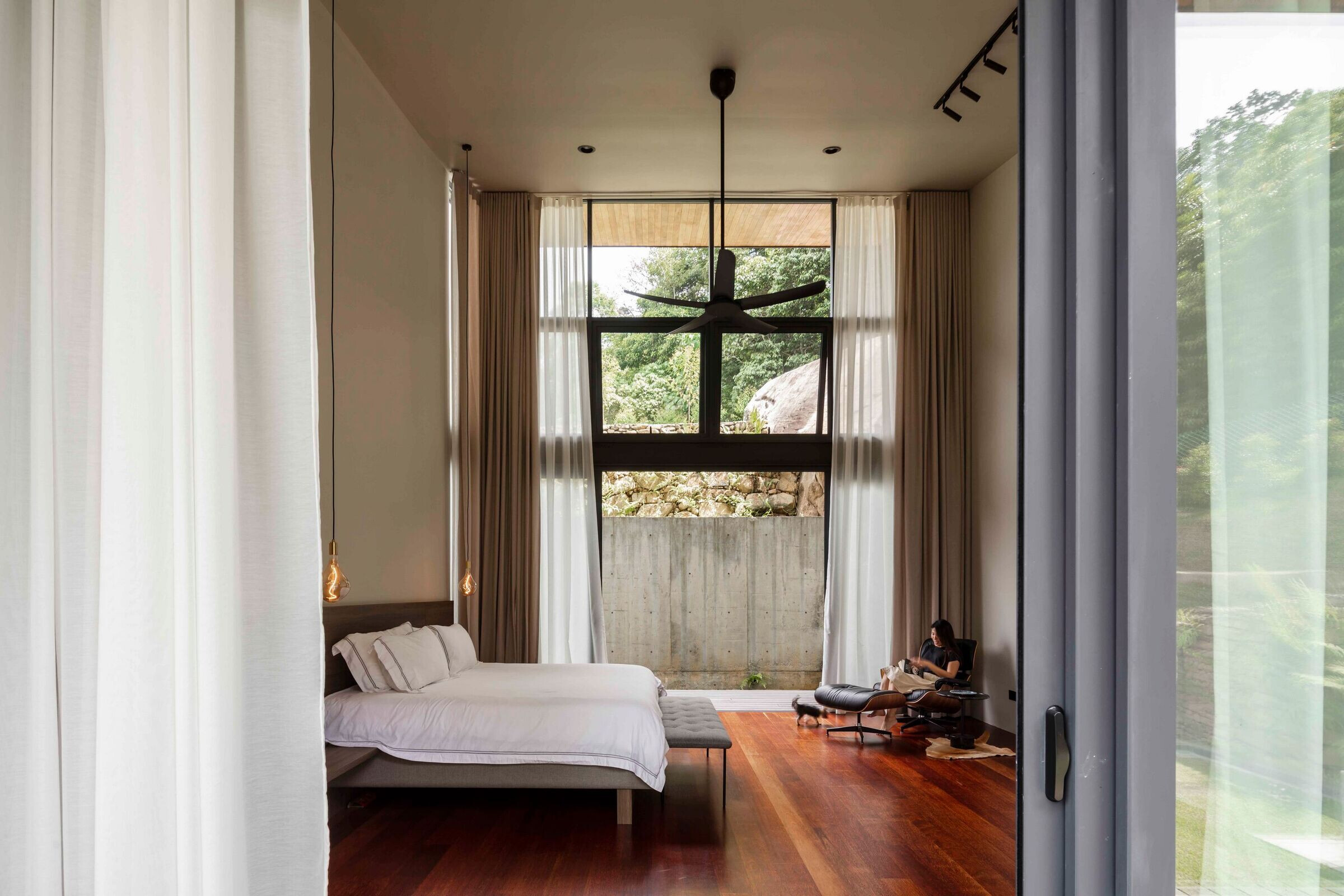
Beyond its corporeal elements, the cabin must serve living needs inarguably less tangible. A bright indoors, for example, is essential to liveability; the full-height doors and windows invite daylight into the northeast-southwest oriented plan, the double-volume interior of living, dining, kitchen and loft illuminated throughout the day.
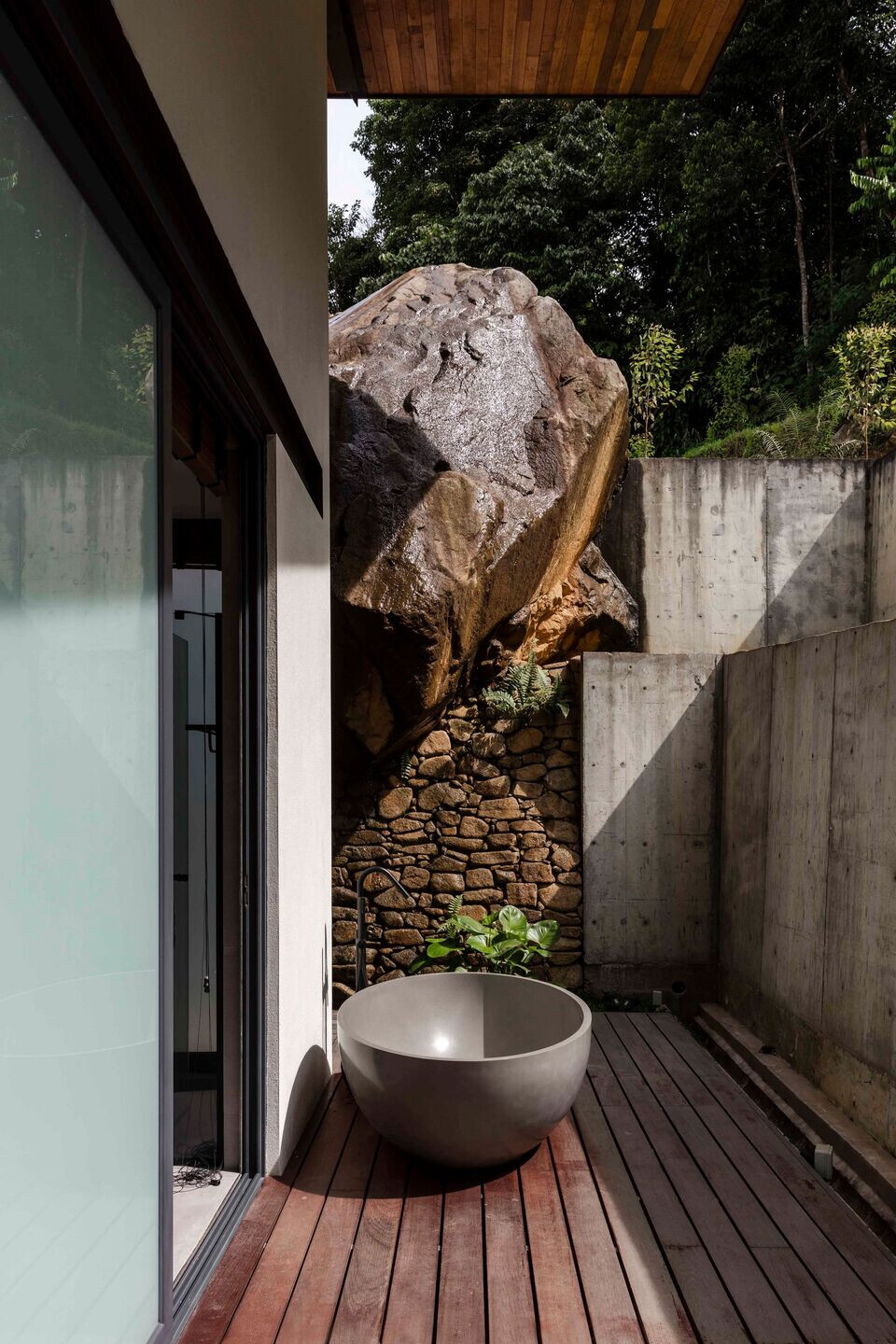
Another benefit conferred by these large openings is natural ventilation, equates to fan-cooled comfort without the need for air-conditioning. Beneath its large overhang, the main deck is as comfortable a space for sun-lounging as it's for overnight camping.
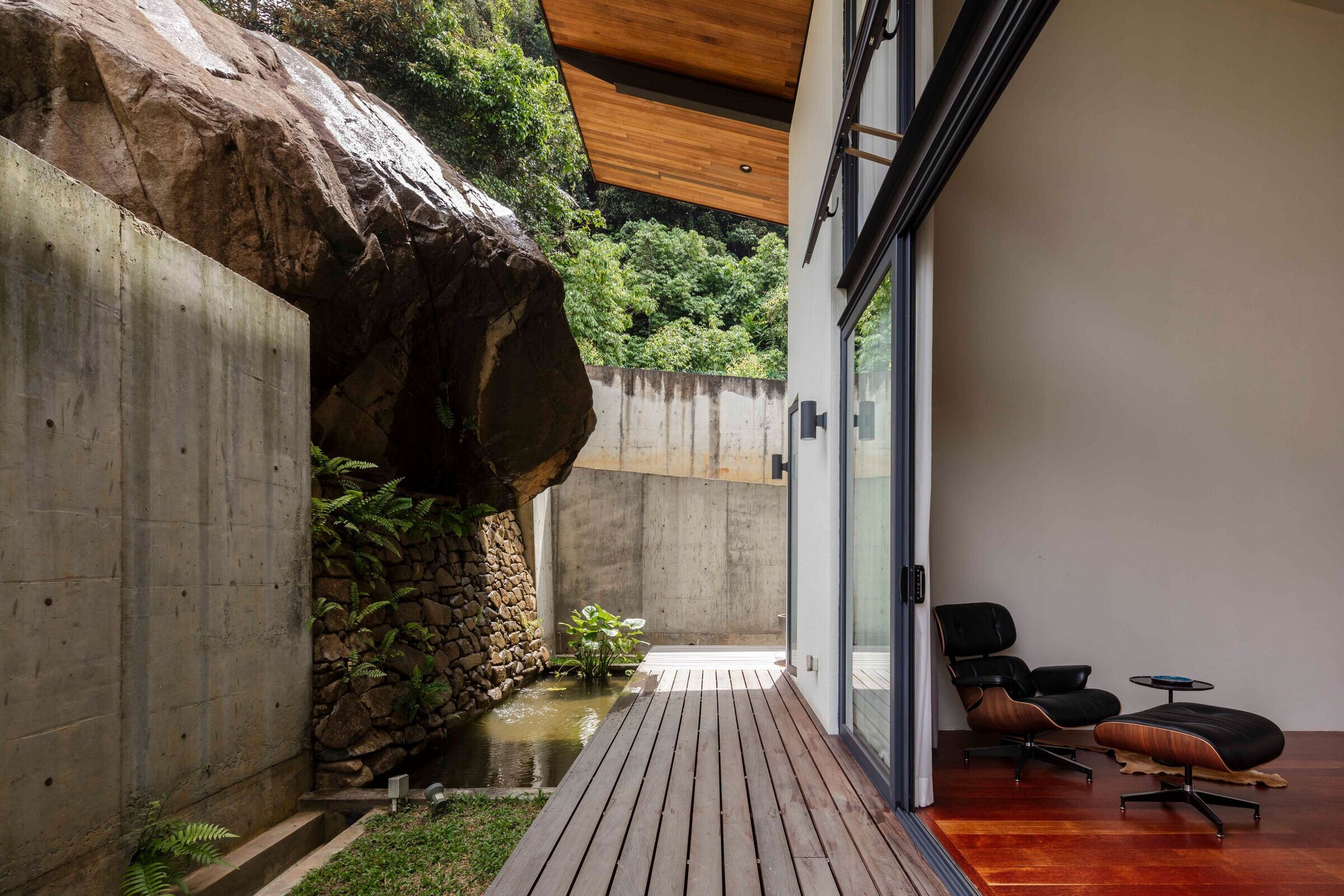
The architecture of Smolhaven embodies restraint and sensibility, yet capitalises on its openness to increase not only its usable footprint but also its contact with nature. It is, in its entirety, a place of family time that is for a couple, their children and one loving canine, their very own small haven.
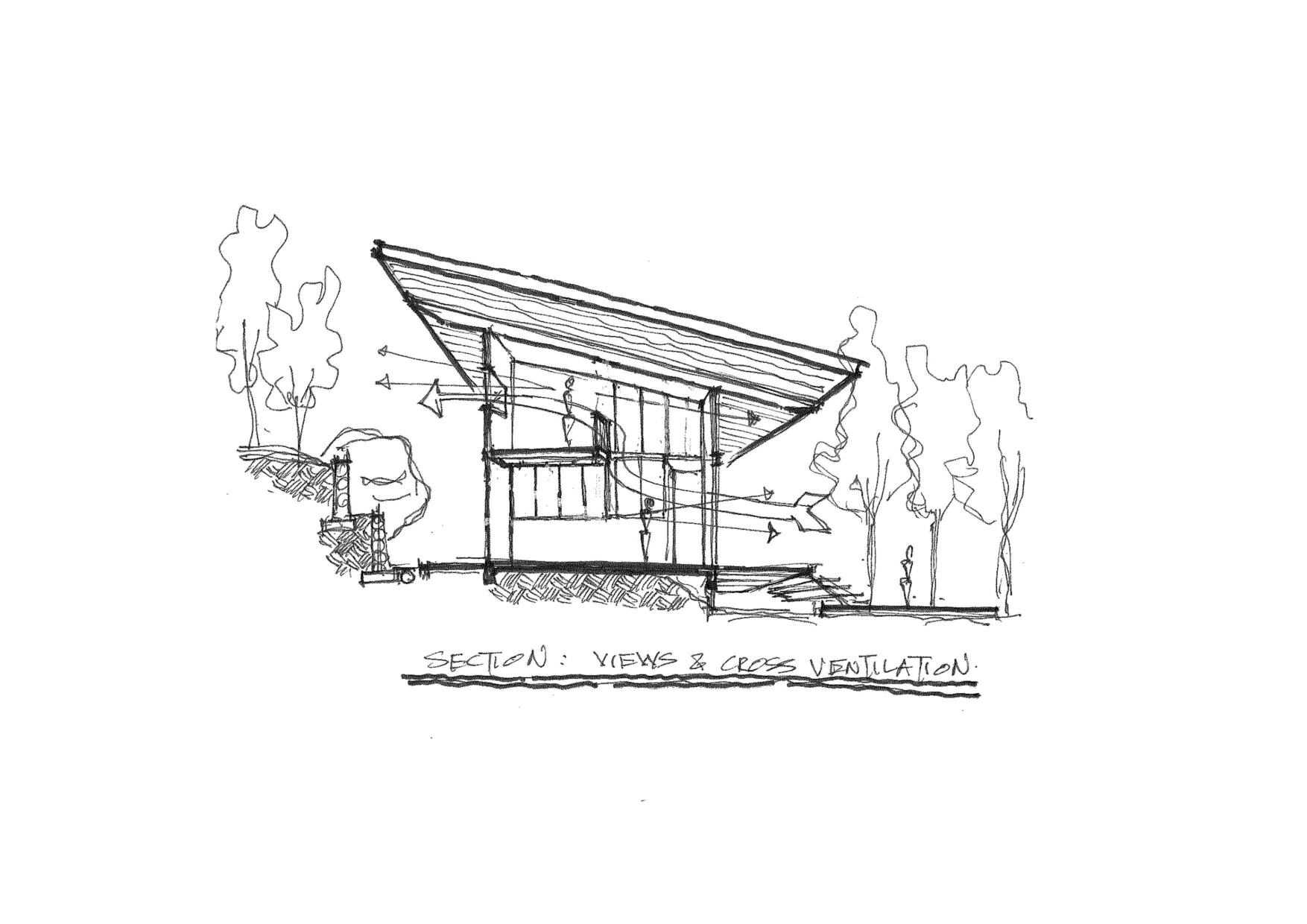
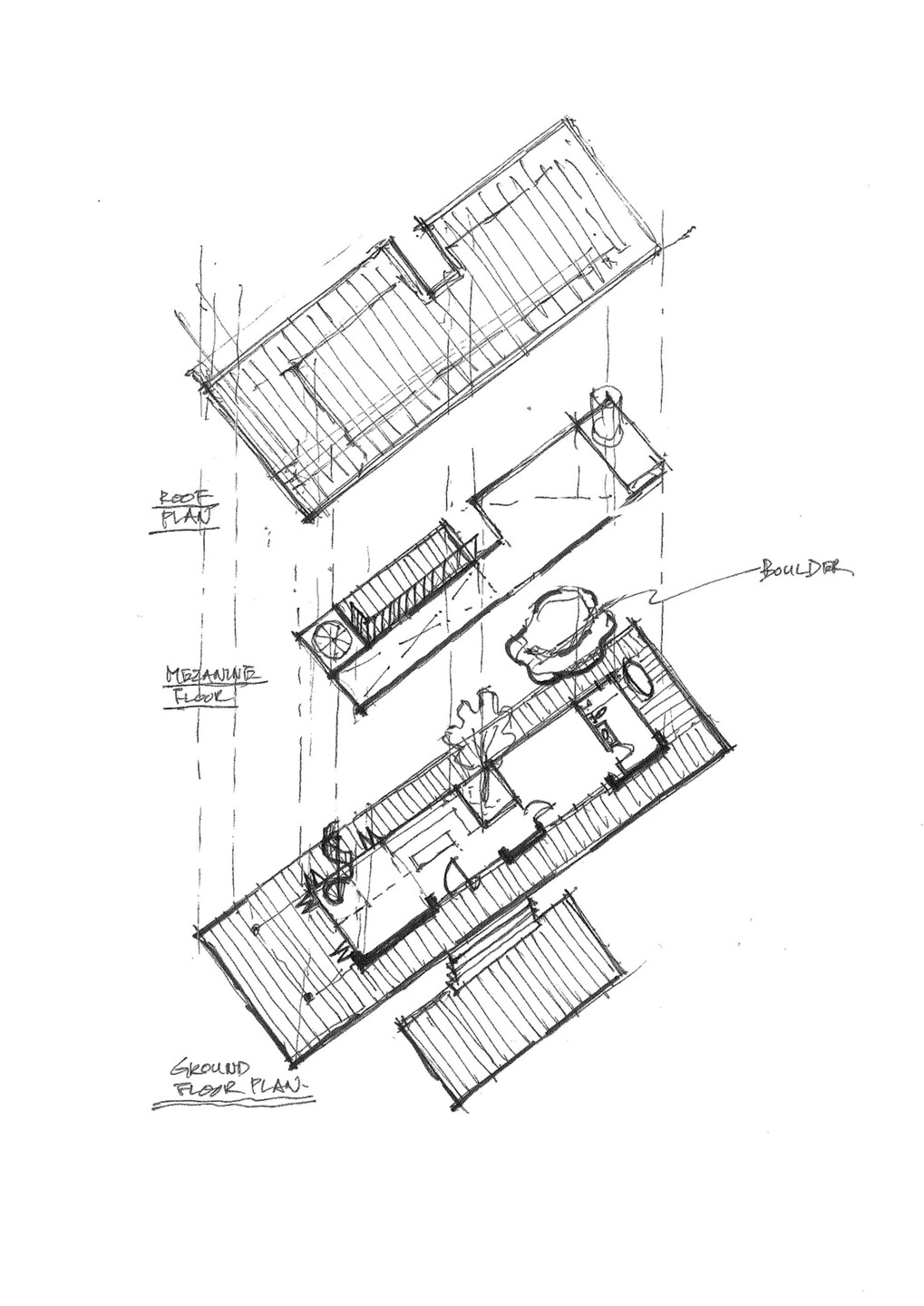
Team:
Paul+Pris Sdn Bhd, Betterment Builders Sdn Bhd, Ng & Ng Consult
Material Used:
1. Facade cladding: Fiber Cement Facade Panel Natura EQUITONE
2. Interior furniture: Eames Lounge Chair & Ottoman, Herman Miller



























