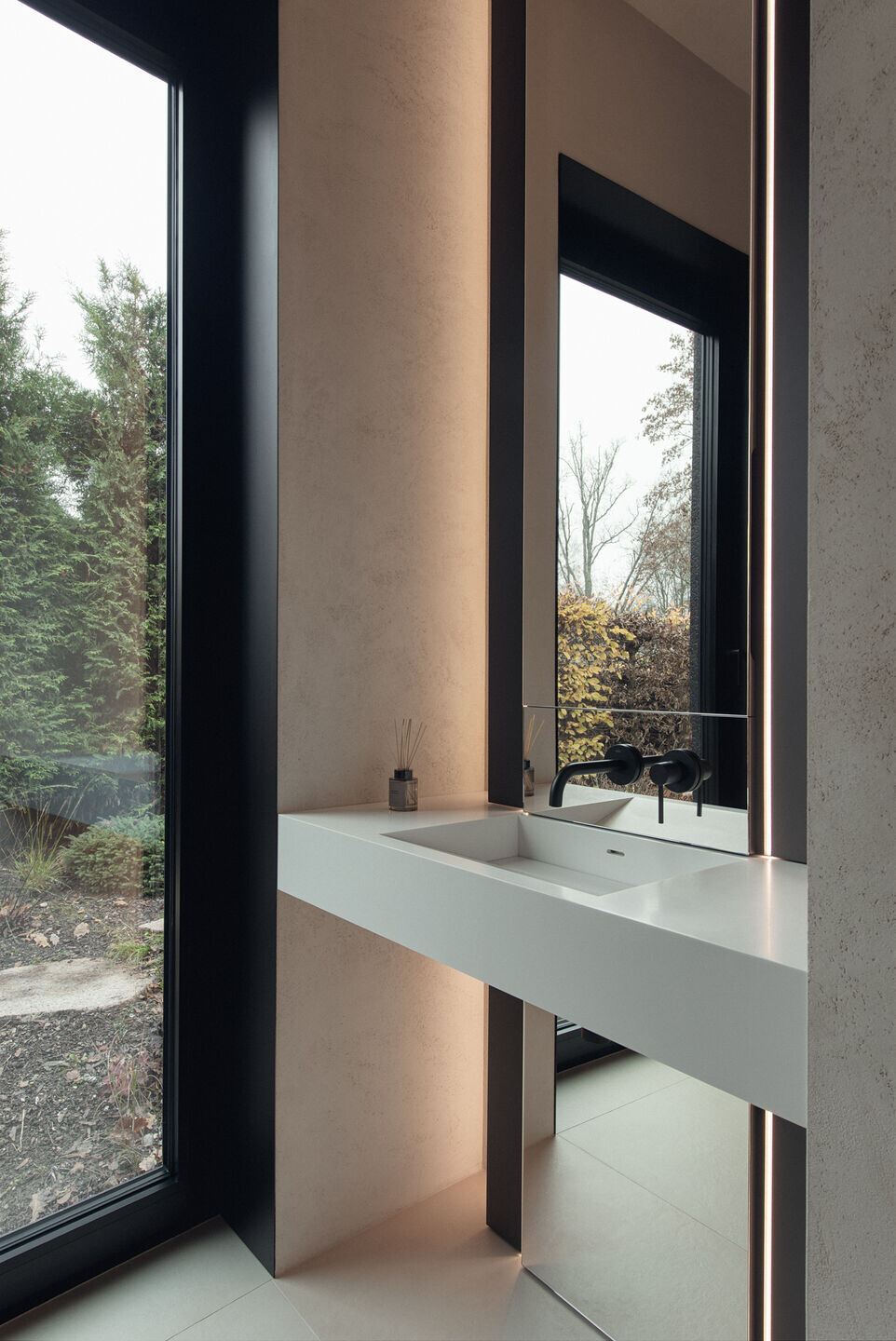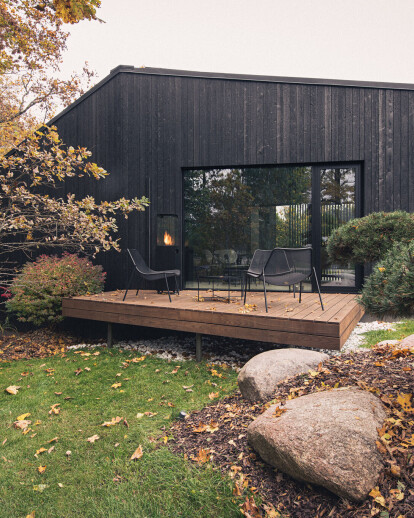"The structure of this residence is defined by three fundamental principles: nature, nature, and - nature. Tucked away in the idyllic setting of the Gauja valley, it projects the principles of nature into both the interior and the exterior. The practical arrangement of the spaces is built around the central element of the house - the hearth, encircled by the kitchen, living area, and an outdoor terrace with a hot tub, along with two bedrooms and attached bathrooms placed somewhat separately. Following the contours of the landscape, the building is established on three varying levels. A central path extends through the structure, guiding the visitor directly toward the scenic view outside the window.
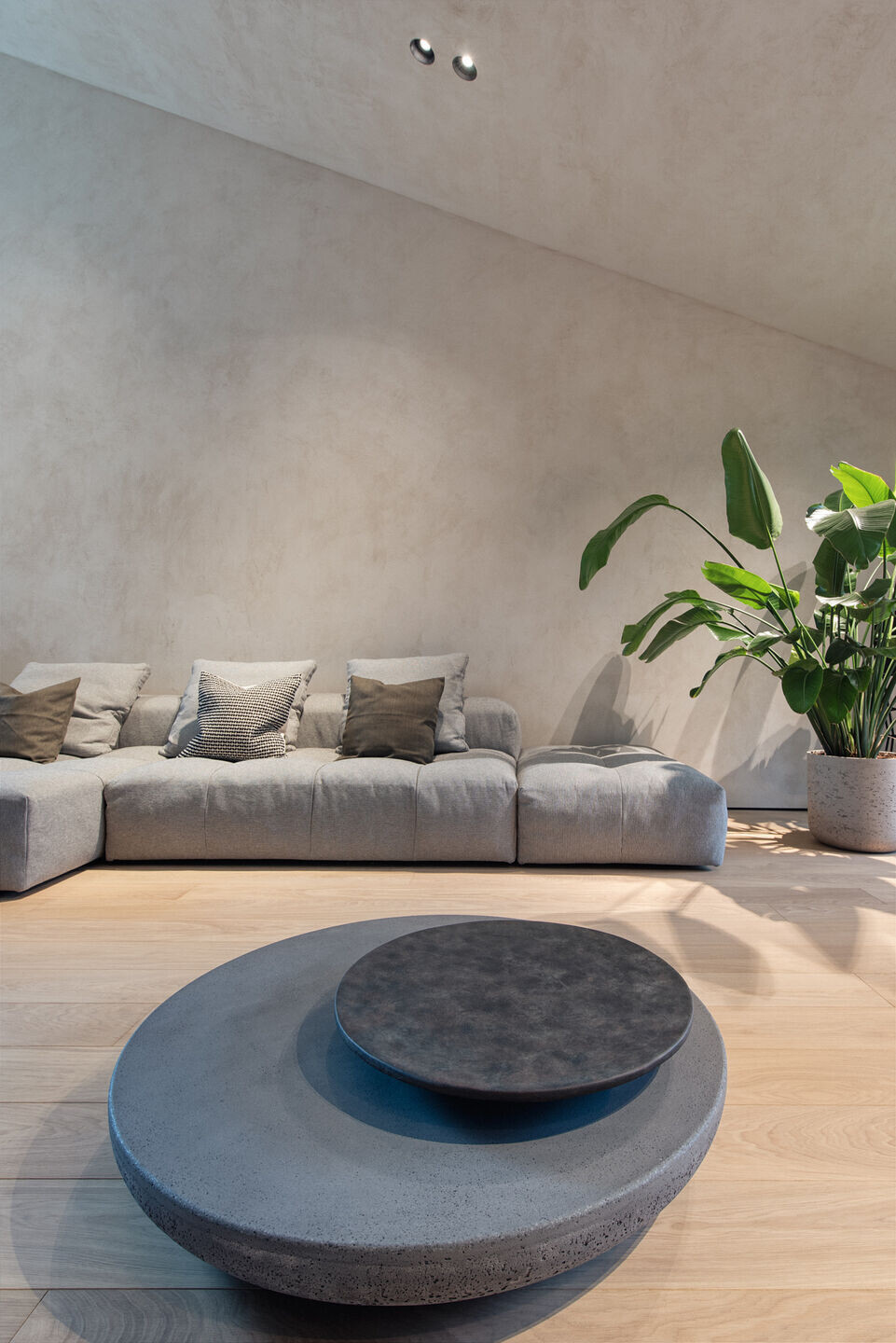
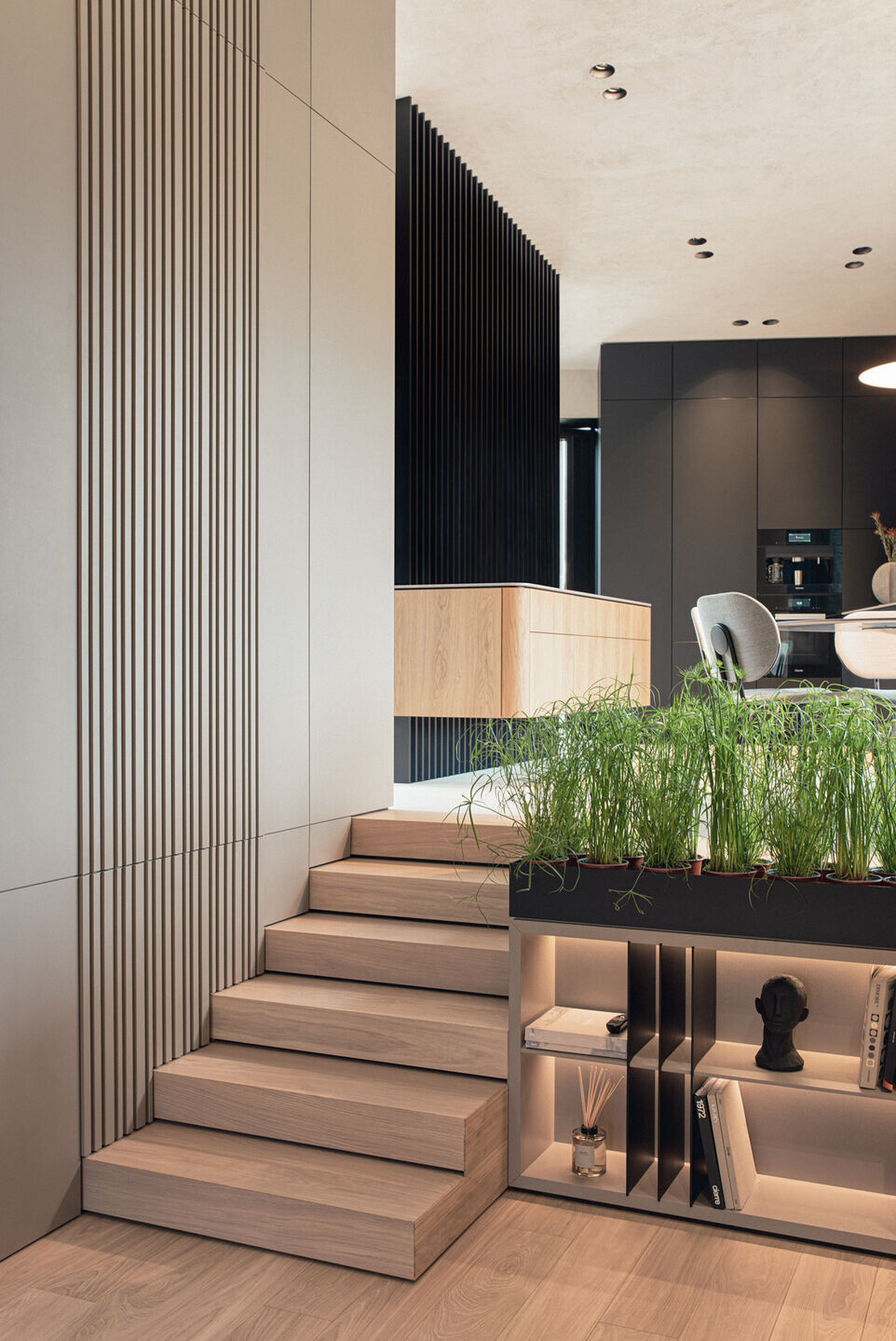
The interior intentionally lacks window treatments to enable full enjoyment of the external scenery and unimpeded entry of sunlight. The goal of this interior design is to emphasize the architecture without cluttering the area with superfluous elements while preserving transparency - this concept is particularly evident in the thoughtfully devised kitchen island, which appears to levitate mid-air as it's elevated above the floor on an intricate openwork lattice structure.
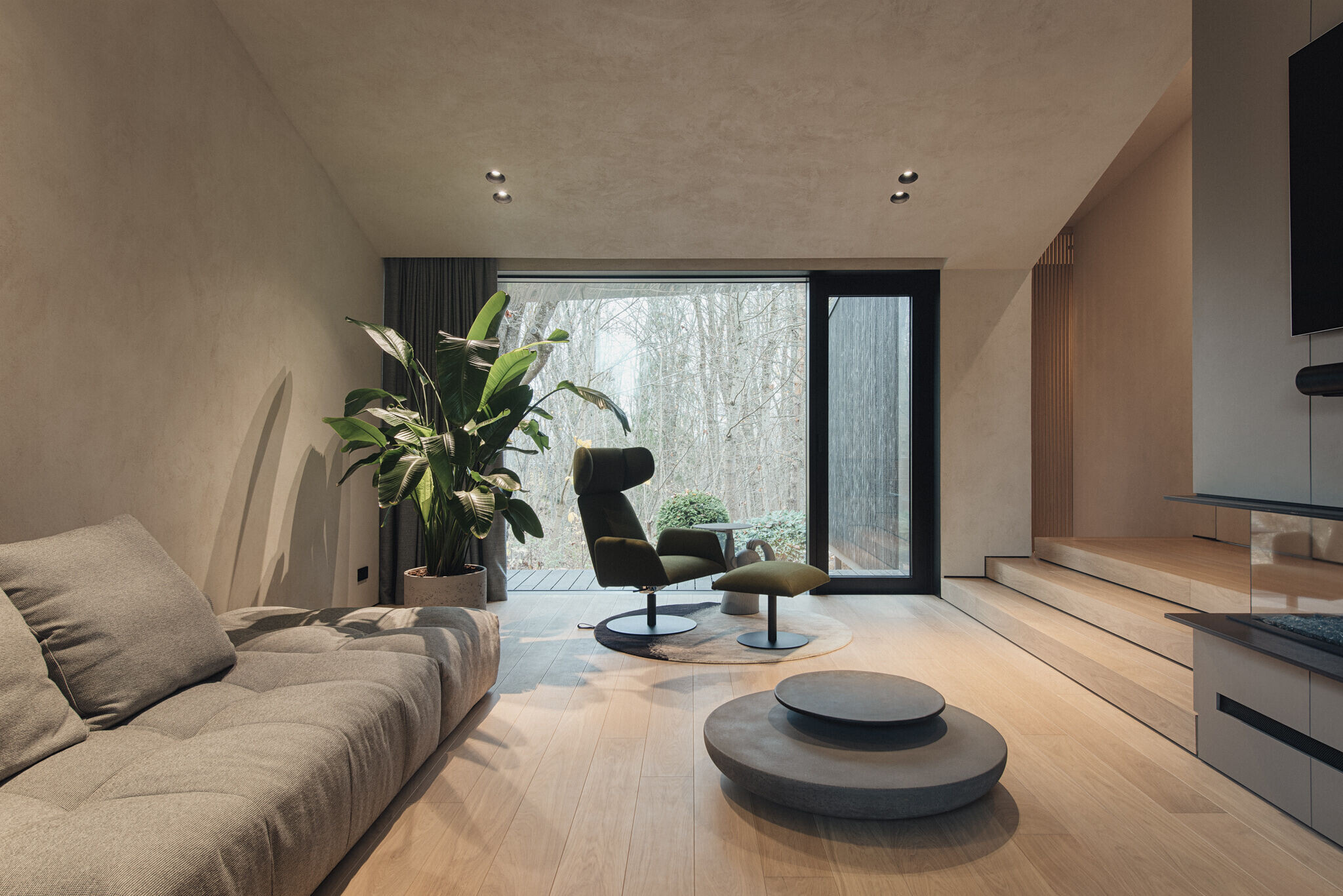
Natural finishes, primarily sourced from the Baltic region, predominate the interior. Only the ceiling and walls are covered with eco-friendly, tinted lime plaster from Italy. By applying the same finish to both surfaces, there are no discernible shadow seams, resulting in a seamless room ambiance. The kitchen countertops are constructed from cast or reconstituted stone powder. The flooring consists of oak parquet from Lithuania.
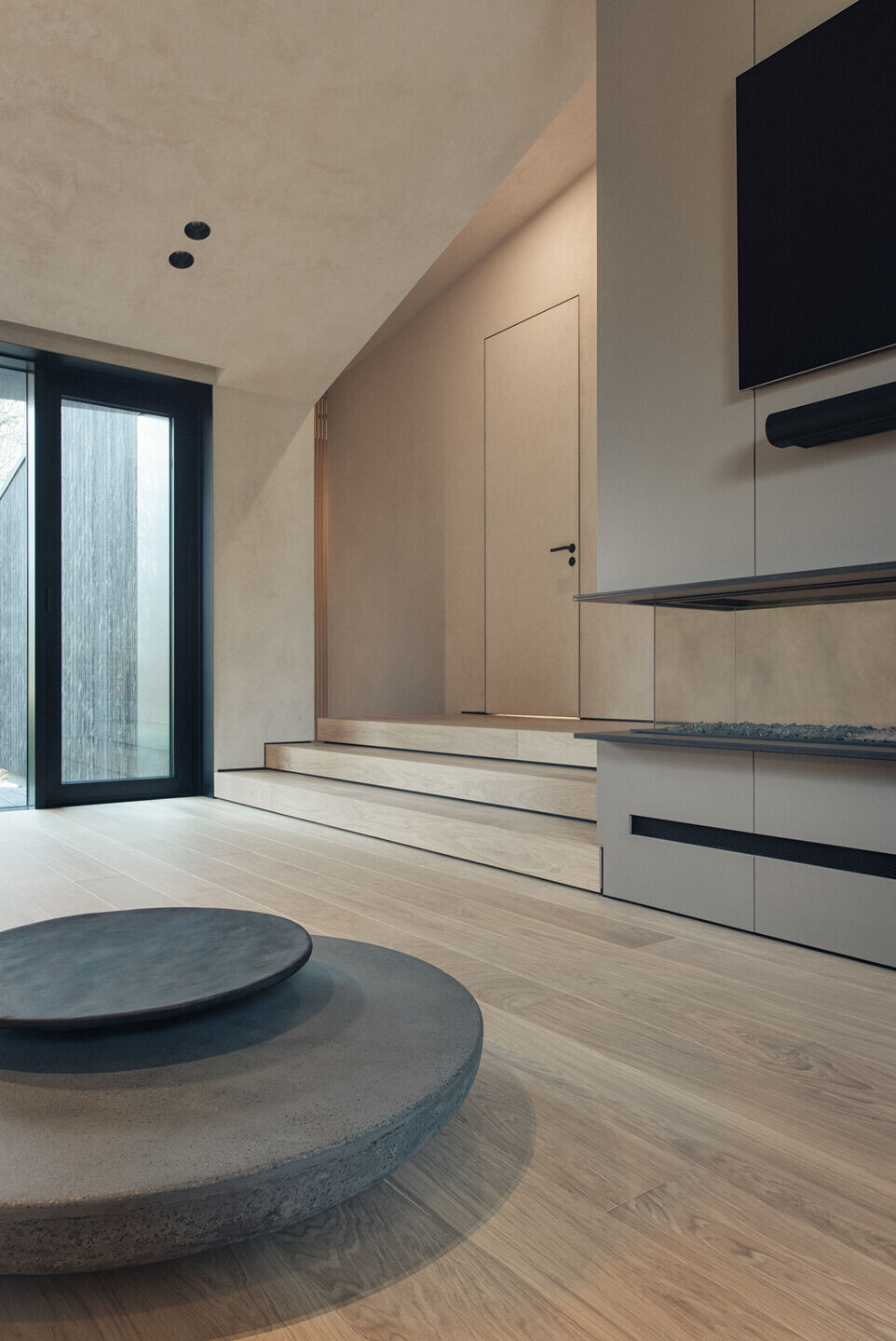
The designer rarely utilizes pre-made cabinetry in his projects, preferring to collaborate with local carpenters. Currently, the house is inhabited by a single individual with an active lifestyle, but the layout accommodates the potential for future family living.
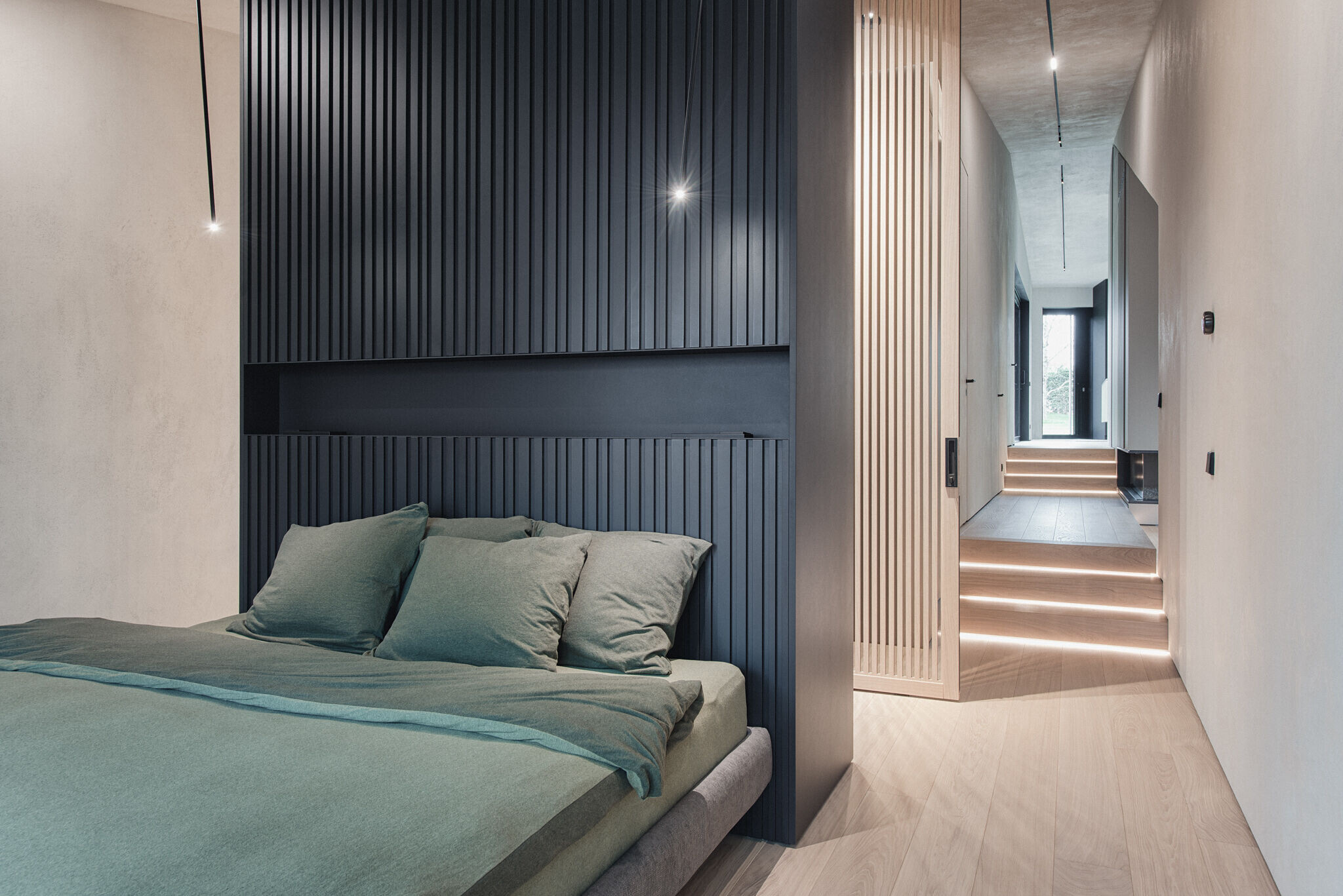
The fundamental concept behind the interior mirrors the architectural essence of the building - interaction with nature. The principal characteristic of this interior is its interconnectedness with the surrounding nature, architecture, and interior, creating a visually blended boundary. Wall and ceiling planes meld together due to the well-chosen lime plaster.
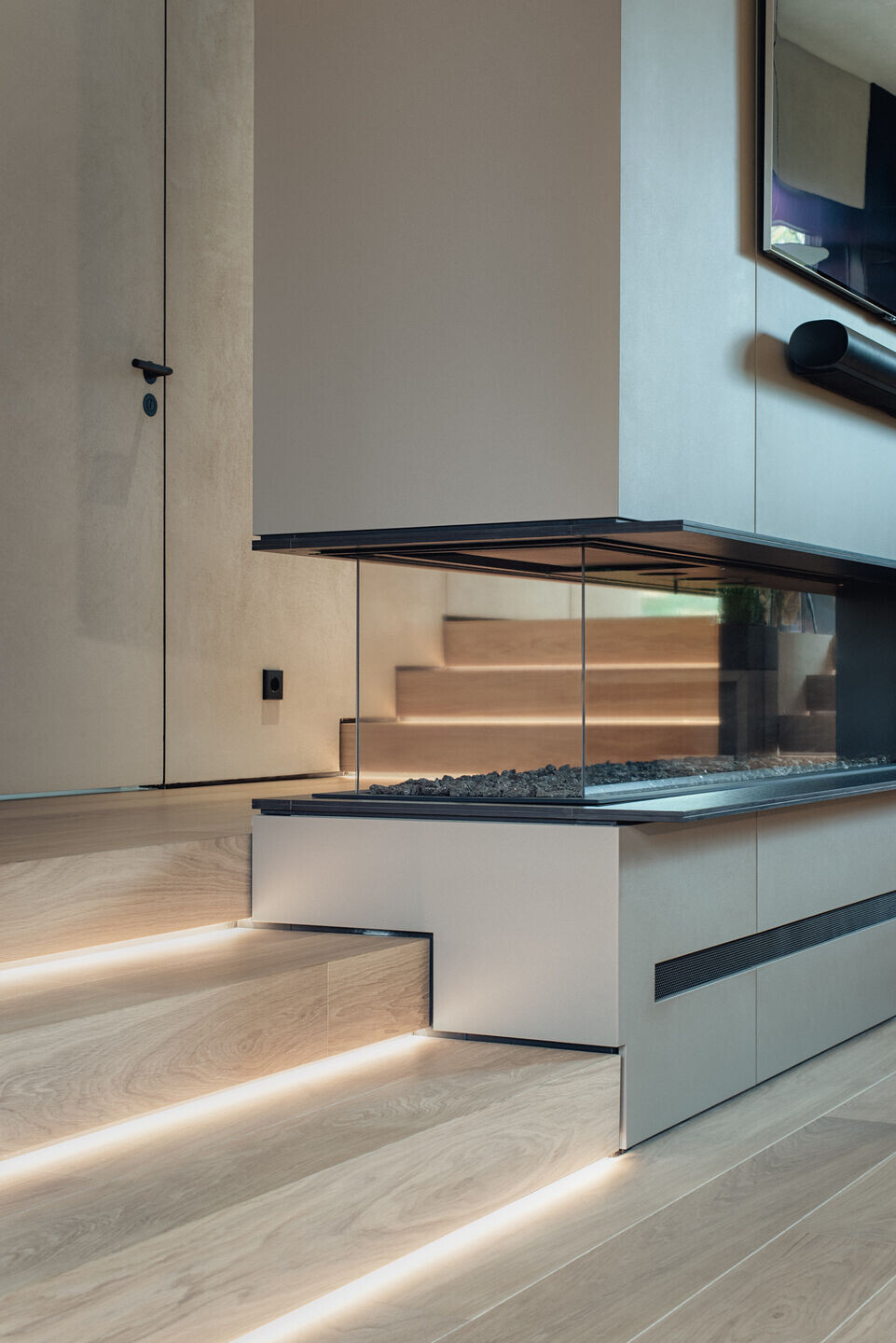
Natural light and the outdoors enter the rooms through large sash windows. The interior is intentionally designed to be as clear as possible, including the central kitchen island, mounted on an openwork lattice structure, enabling an unobstructed view through the window. The occupant can observe natural processes without distraction from excessive or garish details in the interior, and the building's placement in the terrain enhances the interplay between nature and humanity.
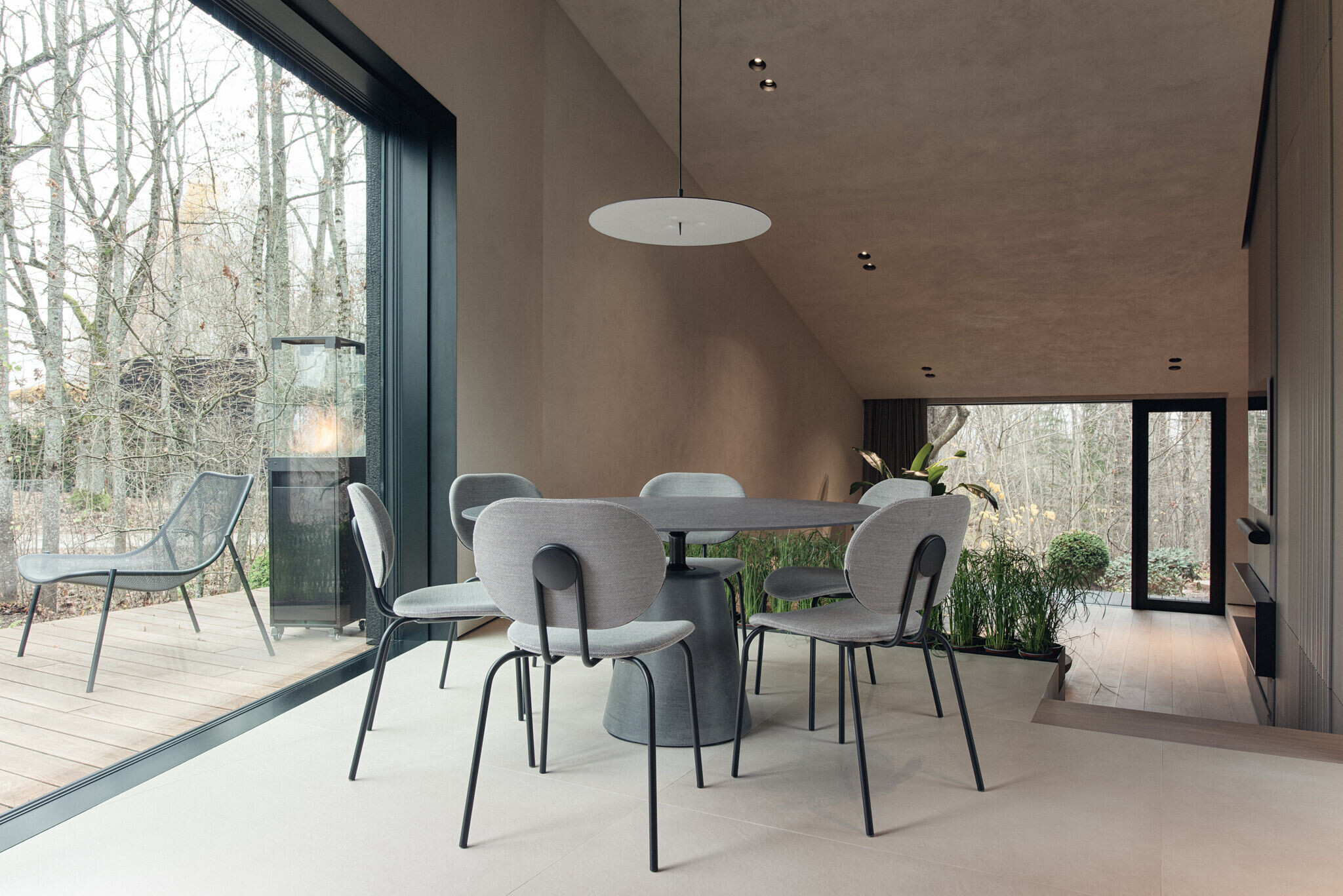
The primary challenge of the interior was to complement the atypical geometry of the building - three distinct floor levels and slanted ceilings. To maintain a consistent visual horizon when on different levels, the solution was to use the same lime plaster on both wall and ceiling surfaces, eliminating visible shadow seams and seamlessly blending the walls and ceiling. One of the client's stipulations was to minimize the visibility of technical ventilation grilles. This was addressed by concealing the entire ceiling in the eaves. Other subtle details, like the junction of furniture and finishing materials and concealing unwanted visible structural elements, were also considered to create inconspicuous and elegant solutions, such as joining furniture materials at 45° angles.
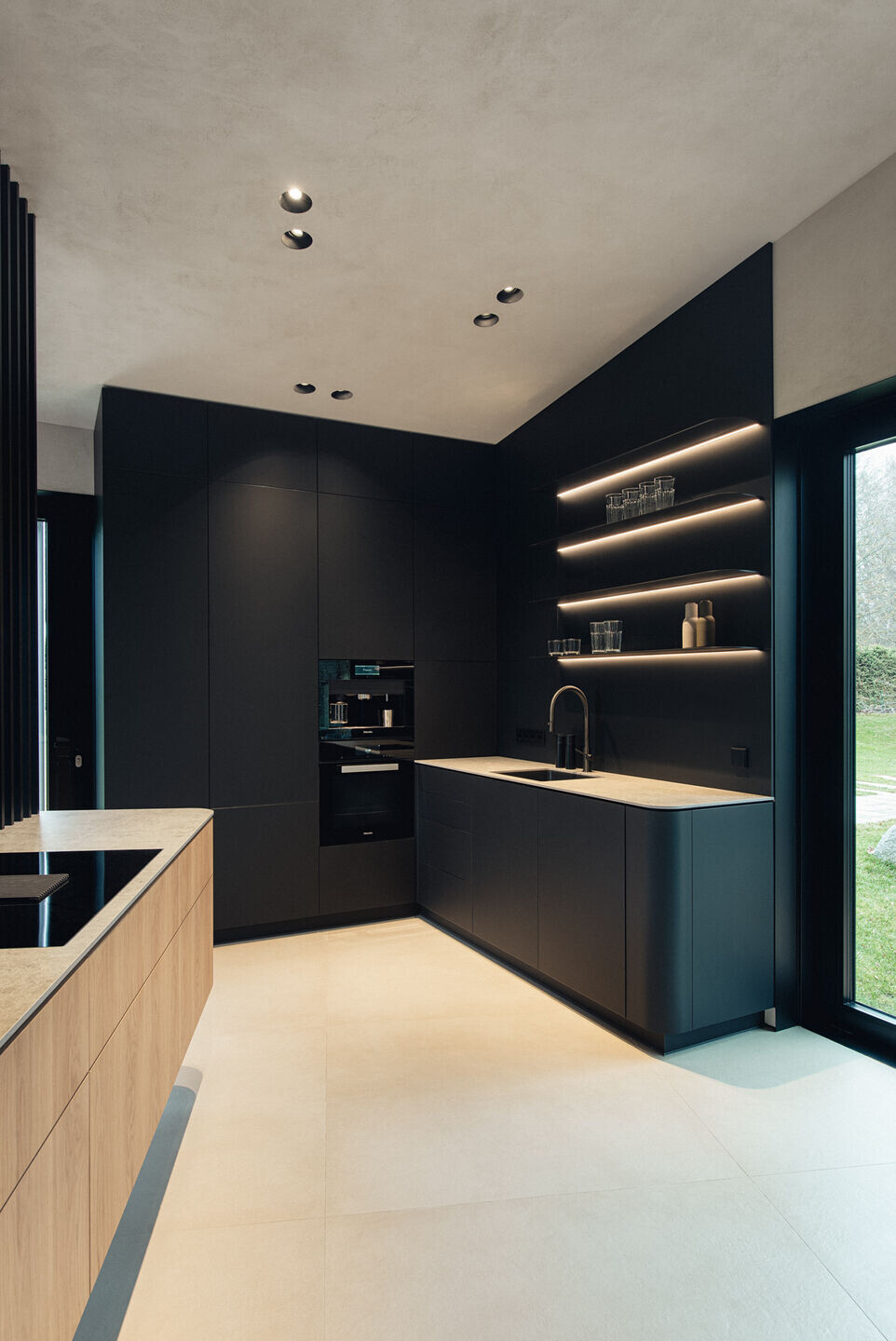
All solutions were meticulously planned, particularly the technical aspects, where the concealed ventilation grille solution was achieved through collaboration with the technical team. This project is a collaborative endeavor where each element - the landscaping, architecture, and interior - is seen as a unified whole, mutually enhancing one another.
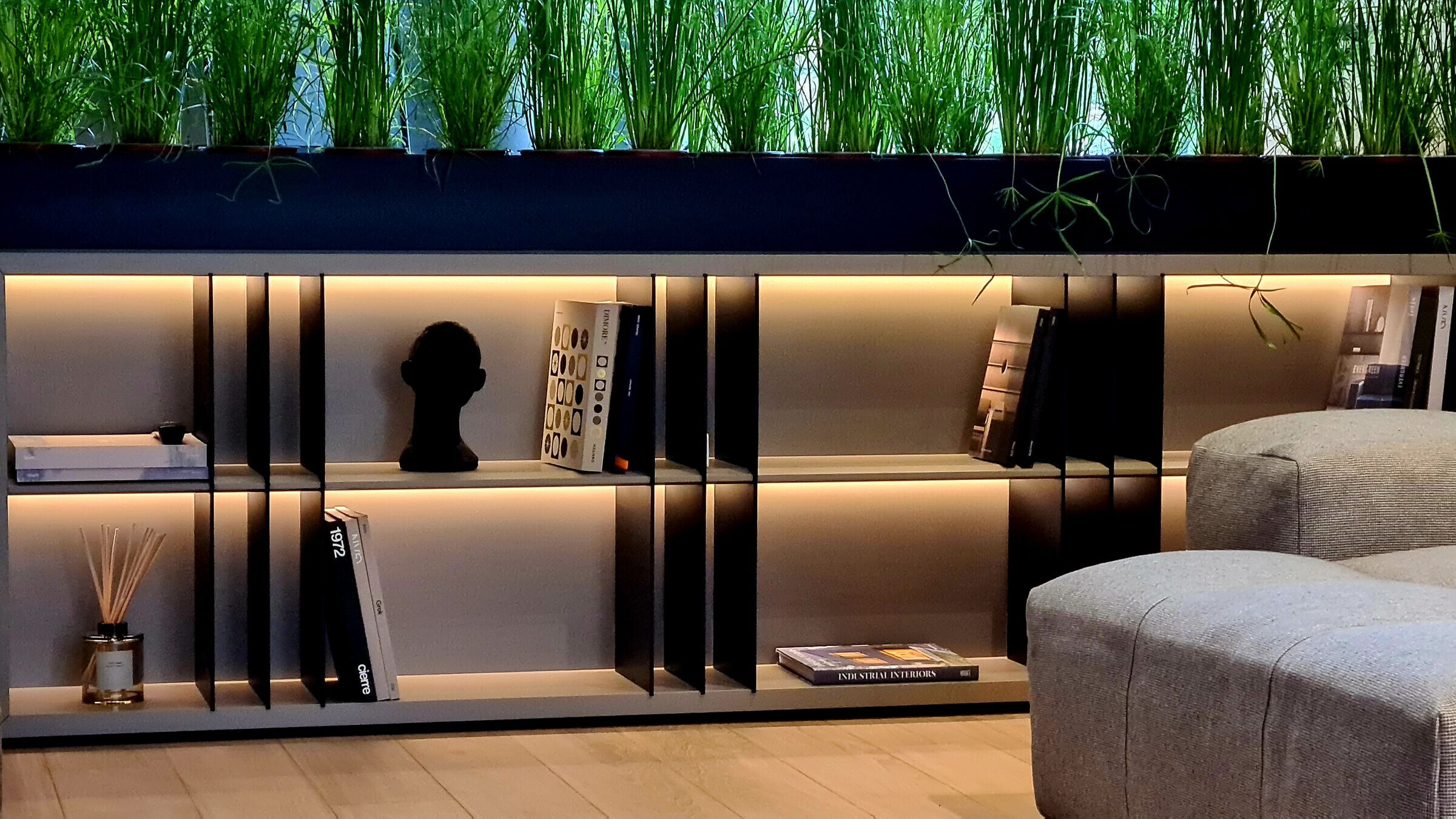
To create the effect of the ceiling and walls as a singular plane, a natural, full-bodied tinted lime plaster was employed. The application of this finish presented a technological challenge: the plaster was applied with such precision by hand that there are no discernible variations in the pattern - the final result is consistent throughout all rooms, with no disparities in texture or hue. The functional layout of the rooms was adjusted from the original architecture to meet the client's preferences, while adhering to ergonomic needs and providing innovative solutions for unconventional scenarios, such as the captivating kitchen island.
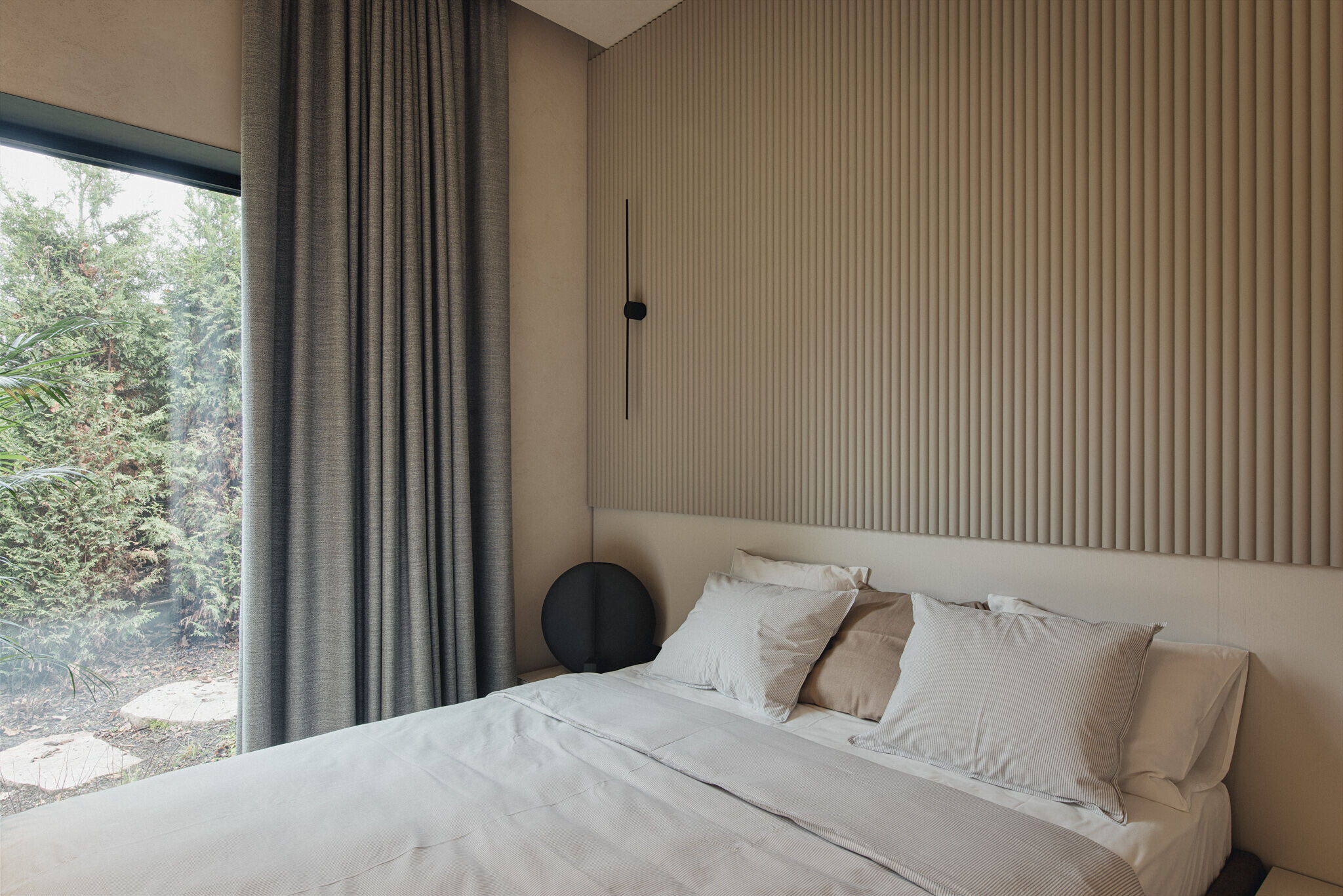
Earthy tones dominate the interior: shades of brown and gray, muted greens, and occasional accents of black. Given the absence of curtains on the windows, the choice of interior finishes and furnishings seamlessly merge with the view beyond the window and are suitable for every season. The lighting is controlled by the Casambi wireless lighting control system, offering a wide range of lighting options, creating a distinctive lighting solution tailored to the interior and the client. All the custom-made furniture integrates unique solutions. For instance, the kitchen island appears to "float" due to the openwork lattice structure. It's worth noting that the design of the island is so meticulous that no visible fastenings are apparent - neither for the grids in the ceiling and floor, nor for the island adjacent to the grids. The same weightless effect is replicated in the beds, with concealed legs giving the impression that the bed "hovers" in space. All materials used are of superior quality, ensuring long-lasting durability. Manufacturers for lighting and finished furniture were selected based on innovative design, exceptional functionality, and quality. Local carpentry was chosen for furniture production. The interior design is in harmony with contemporary design trends and innovation but is not bound by them - it will remain relevant for years to come. This sustainability is achieved by eliminating the need to invest additional funds to replace elements that go out of style after an extended period. Furthermore, the interior is versatile, suitable for single individuals, couples, families, or as a guest house.
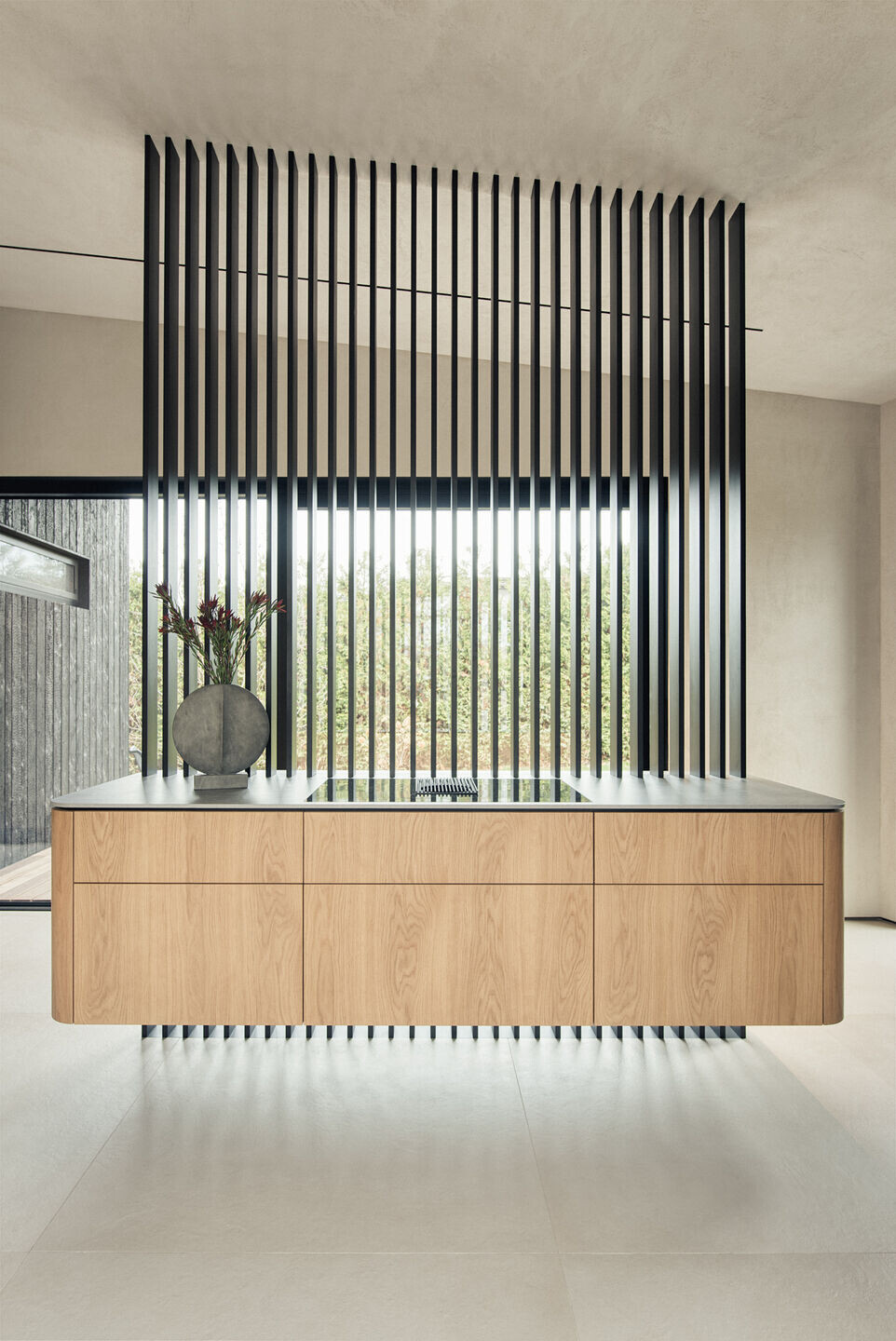
The architectural design of the building seamlessly follows the site's topography, preserving all existing trees and shrubs during the landscaping process. Notably, the property lacks a fence. The building's architecture deeply respects the natural surroundings, blending seamlessly with them, just as the interior merges with the architecture. The owner ensures privacy with concealed outdoor blinds in the facade. The interior purposely lacks additional curtains, except in the bedrooms, where they add a sense of coziness. The building is a prime example of a passive house, utilizing energy from solar panels and a heat pump, with an efficient heat recovery ventilation system."
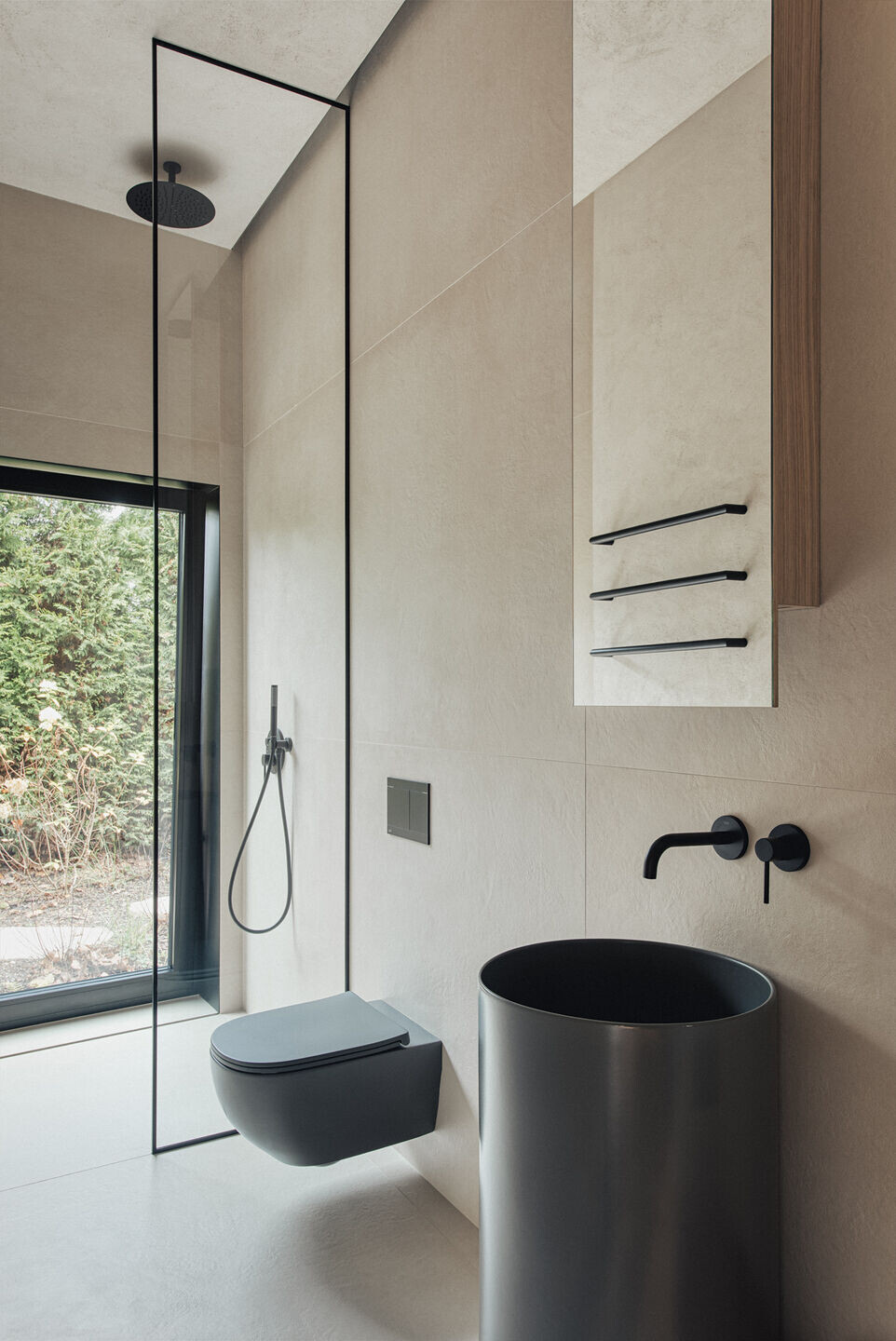
Team:
Architecture: architect Pēteris Bajārs, OUTOFBOX Architecture
Interior: interior designer Aleksejs Čurbakovs, LABS design
Landscaping: Labie koki
Project published in the December/January 2022/23 issue of Deko magazine
