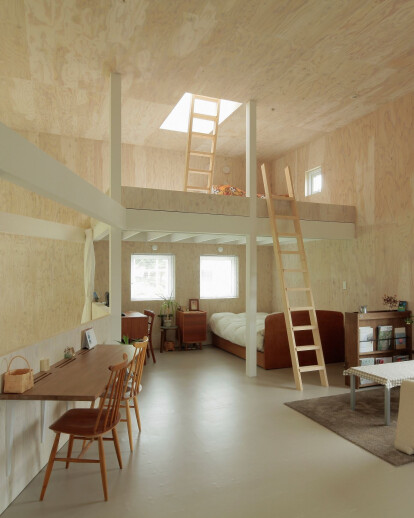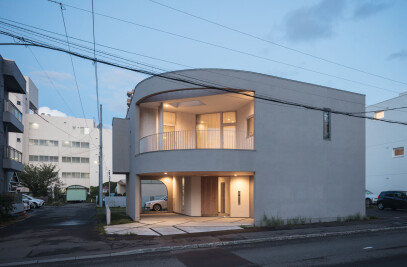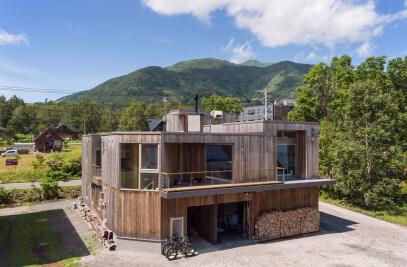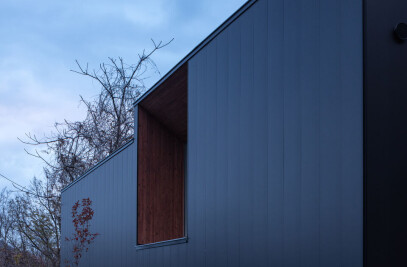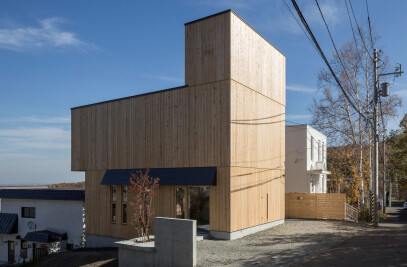The residence is built on the western hillside of Mt. Moiwa, overlooking the city of Sapporo.
From the casual lifestyle of the client and his wife, and also the request to have a part of the house turn into a cafe in the future, we aimed to create a space to be flexible to support events, such as the new birth of a child and opening a new cafe, where various life-scenes existing with reasonable distances to each other inside a simple void, like a barn.
The floor, handrails, walls, and also curtains, passing the light through, exist lightly inside each life scenes, so the indication of the residents flow continuously without any distraction. Where is the relaxing space as a living room for the family? Could it be next to the kitchen? or on the second floor? Various heights in the ceiling and the openings are designed to lead the residents to find a such space in this void.
This client have a sense of enjoying some negative aspects for most people, as positive elements to enrich the daily life, such as siding deterioration, limited equipment and materials due to the low cost, and snow removal during the winter.
