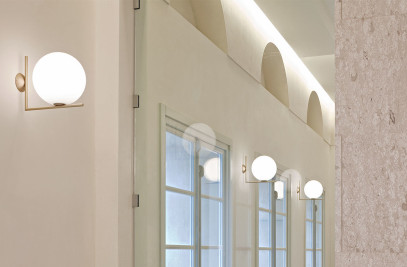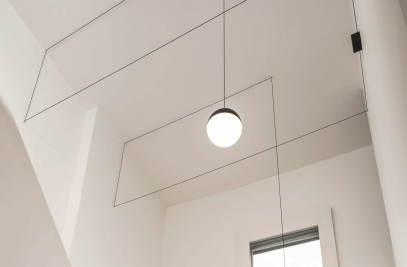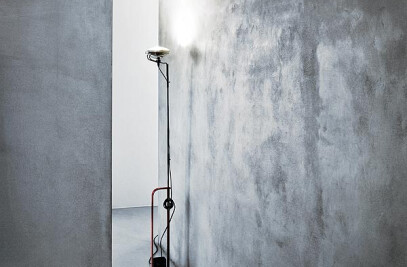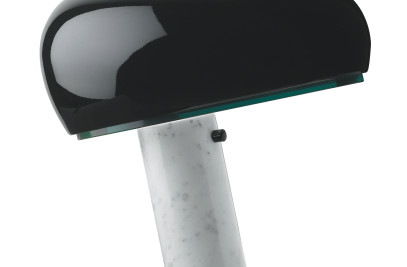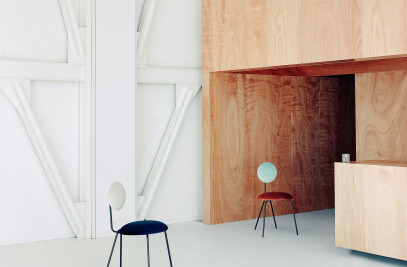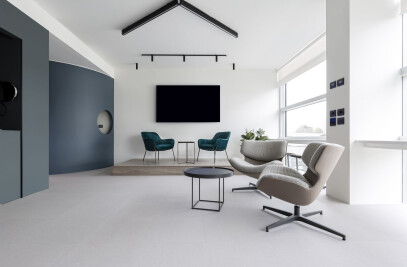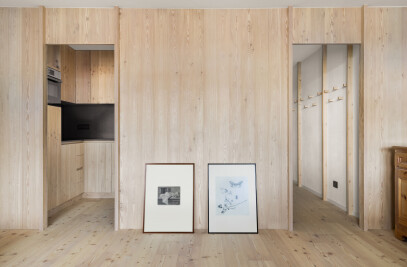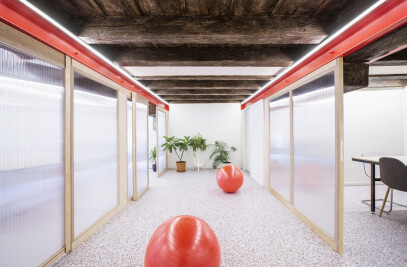sm22 is a Milanese interior, the owners, a young couple of contemporary art collectors, asked us to design their home in Via San Marco. The first work was a brainstorming keeping their spatial requests and also receiving a list of contemporary art and design pieces. The second step was the search for the most suitable references for the project. We have tried to honor the tradition of the Milanese interiors of Portaluppi, Bottoni and especially Gio Ponti. In the "Manifesto della Casa Adatta" of 1970, He outlines some points that inspired us in the design process:
“We must not adapt ourselves to a generic home but it is the house that must adapt to us”
GIO PONTI
The project does not upset the existing and provides for the remodeling of the kitchen in favor of the large space of the living area, from which there are views made deeper. One of the supporting columns was covered with brass to reflects the room rather than being a visual obstacle, the new walls, closing the spaces of the kitchen are made of plywood panels, to differentiate from the existing ones. One of the views of the living area is the niche, a space designed as a small studio. We designed a wooden bookshelf with triangular elements.
As Ponti said: The floor is also the play on materials GIO PONTI. We created geometric patterns using hexagonal cement tiles interrupting the living room floor, as if it was a carpet.
One of our intentions is to seek the collaboration of other creatives. We involved two illustrators, INSUNSIT, to create a drawing on the three walls of the little girl's room depicting a dreamlike jungle with brightly colored animals.
A garden must represent a dream with open eyes, not a design.
The terrace, overlooked by almost all the rooms of the house, has been designed as a green room and at the same time as a background. It was created a wild garden of miscanthus and carex, with optical cones from inside the rooms. A plant wall, using ceramic vases made by Marlik Ceramic, a young Iranian designer, the ropes join the vases and create a geometric design.
A rigorous and simple architecture contrasts well a messy garden: an order of architecture in nature without order GIO PONTI
Material Used :
1. Flooring: Wood and cement tiles
2. Doors: wood
3. Windows: wood
4. Interior lighting: Flos, Panzeri
5. Interior furniture: bespoke, plywood, corian






