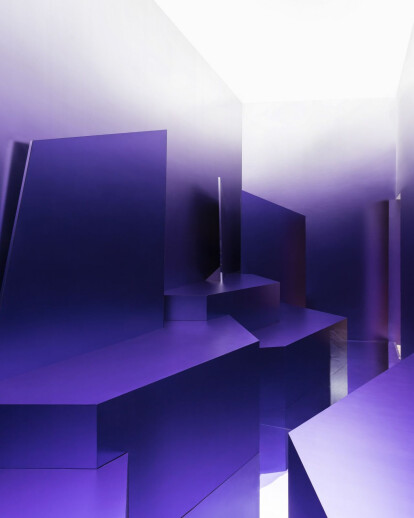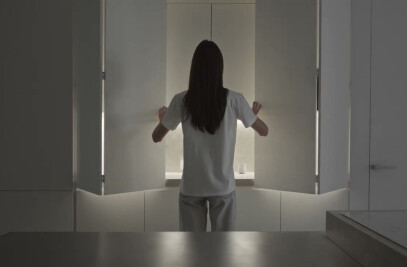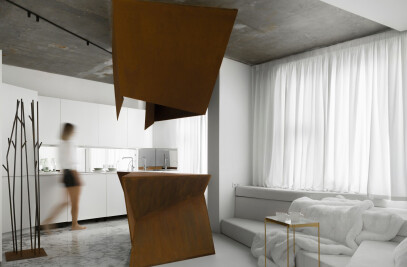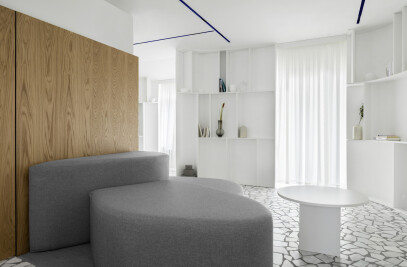The pavilion was part of the exhibition ArchMoscow held in Moscow in May 2019.
The main idea of the pavilion is to immerse the visitor into the world of the abstract objectless space, essential to the ideas of Suprematism, to show the superiority of colour over the form and the pure geometry of space, free from the functional and semantic load.
Maxim Kashin uses the idea of Suprematism in his work to research whether space may be abstract and provide the visitor with a new experience that is free from form and function.
Supreme means dominance and superiority in Latin, that is a perfect word to describe the supremacy of colour over the form and space, which is used by every human to limit himself or herself. Creating the concept of the interior design, Maxim used this theory as the main idea to create space where one may feel himself or herself free. He also wanted to design space that influences the perception of regular forms.
The monochromatic pavilion has purple gradient background, where dark purple fades slowly into light purple thus creating a three-dimensional perception of the space. Maxim decided to work with only one colour to strengthen the perception of abstract space and focus visitor’s attention on it only. Geometrical shapes used in the pavilion are mainly triangles and rectangles and are placed on different levels to create volume, emphasising the effect of colour gradient and let the visitors interact with the space - sit and walk around. The floor is a mirrored surface to enlarge the space. Gross built area of the project is 16 square meters.

































