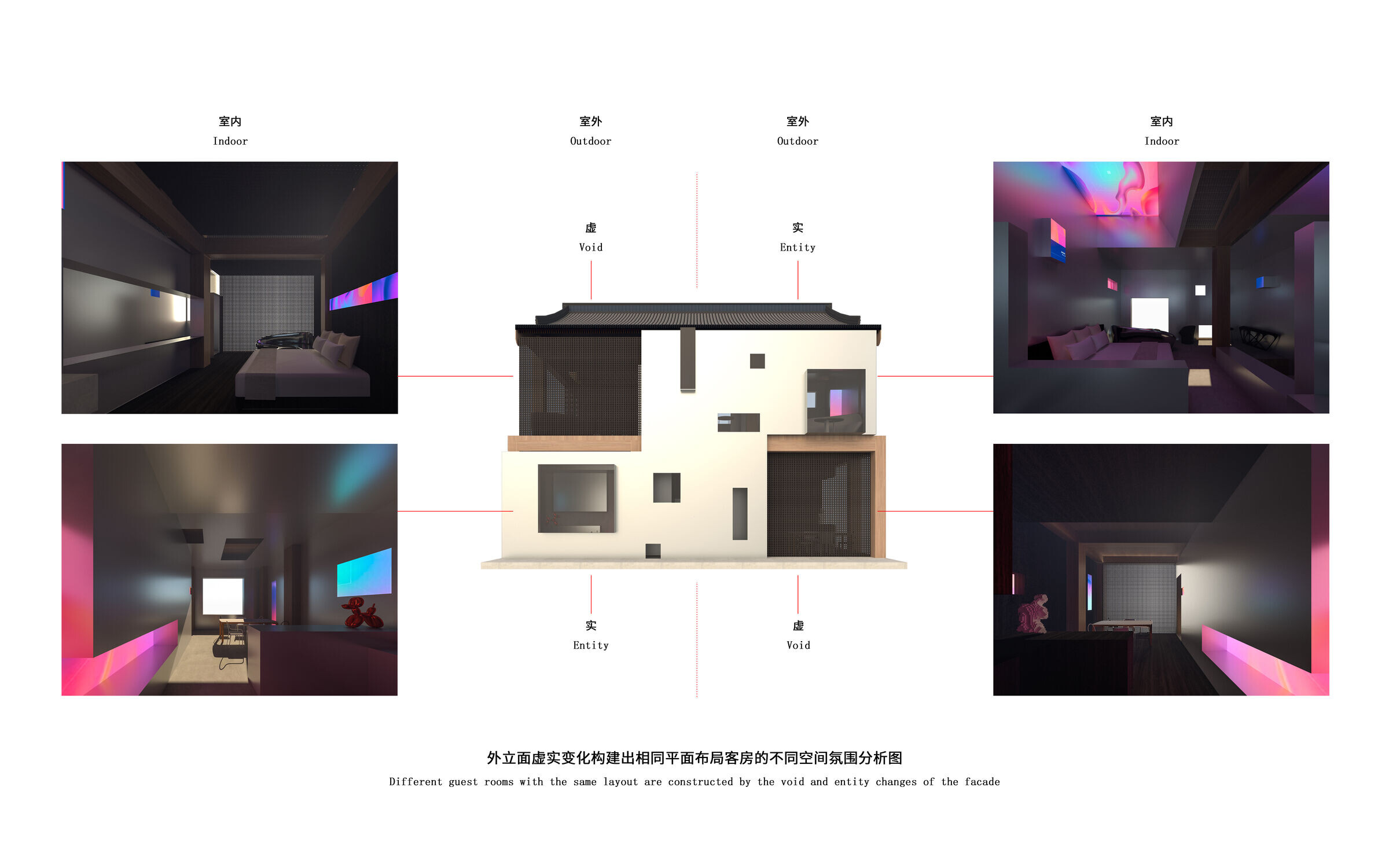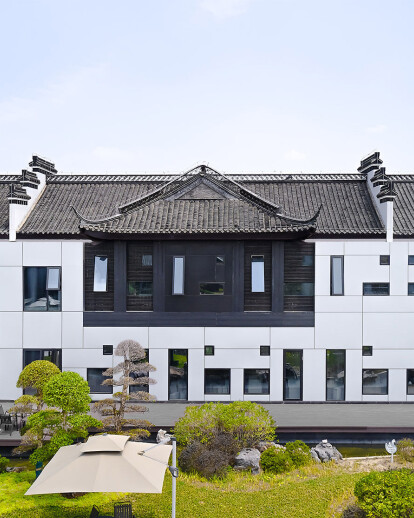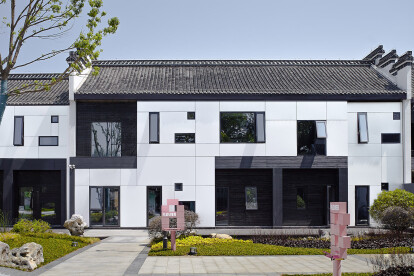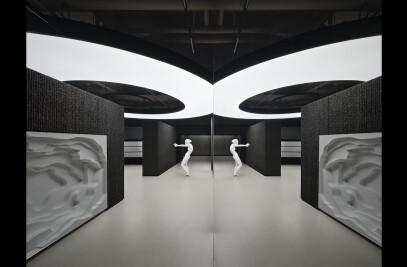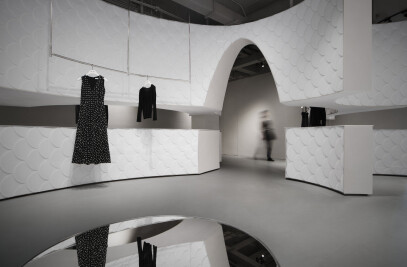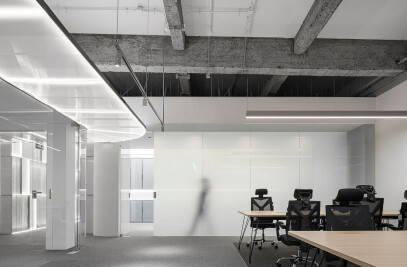In satisfying both ergonomic functions and emotional experiences, architecture opens its soul to our touch when unified inside and out; thus the facade renovation may attenuate the inter-dependence, to which an appropriate strategy is expected to positively reshape the values of place while renewing the identity by time.
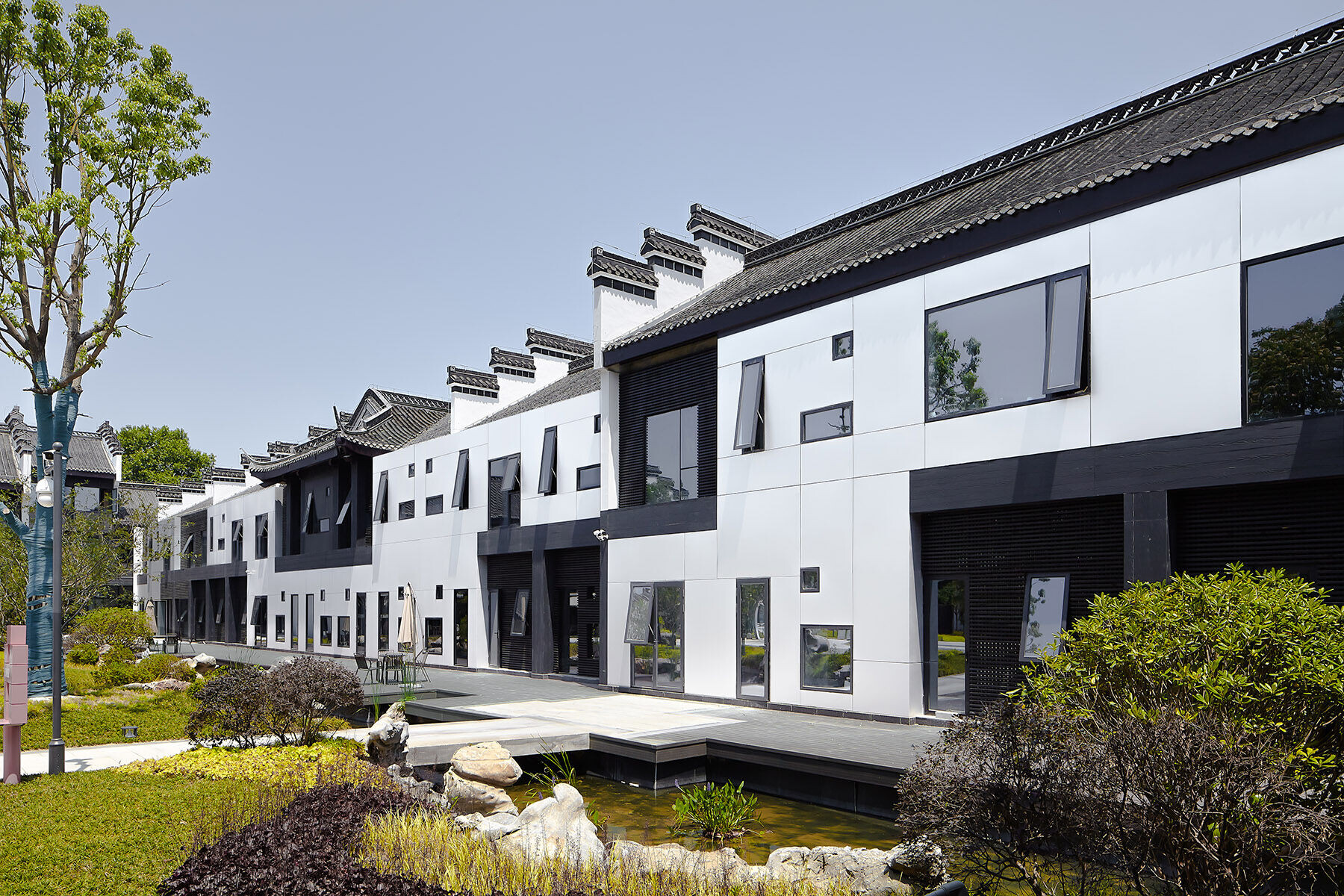
The Art Hotel at “Xian Ciyuan Red Garden” in Yangzhou makes an example in envisioning integration of the younger generation’s consumption and experience needs through art and technology into an intelligent resort hotel. Meanwhile the structure and its outline are bound for no alteration by the overall project cycle - the long two-storey concrete frame on the northern boundary and the partial two-storey steel frame parallel to its eastern end, limiting the renovation to the two-dimensional façade.
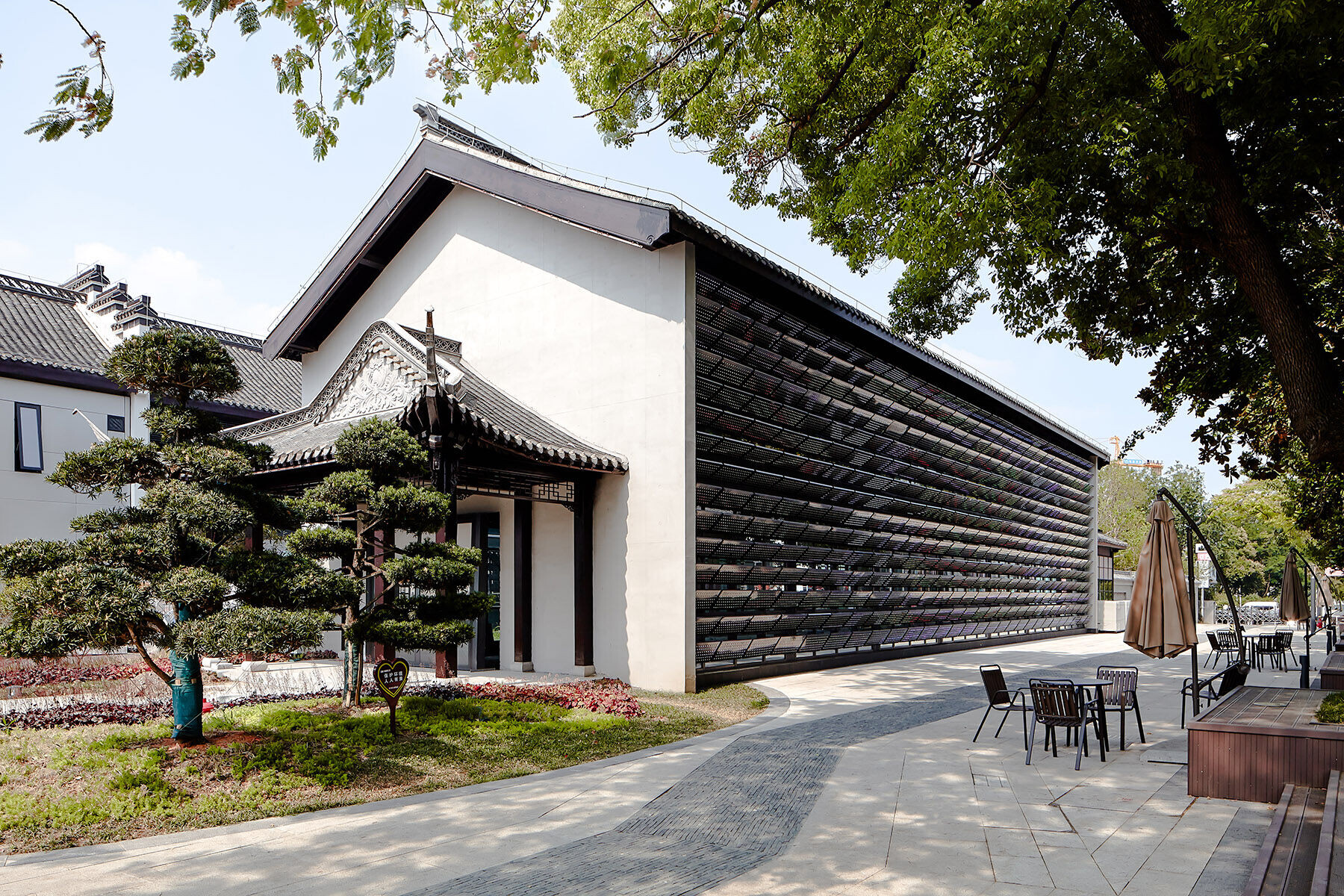
By contrast, Atelier Tree has transcended the two-dimensional limitation in taking into account the necessary conservation of local traditional architecture and its continuity in the newly-built garden-style blocks, choosing the combination of traditional context and contemporary tourism and lifestyle as the fulcrum for launching renovation. It is just from Yangzhou’s historical gardening art that Atelier Tree extracts the context and techniques of landscaping to deal with the building skin in an imagery way, so as to produce a fresh container for living during travel that highlights the tradition just against the modern inside.
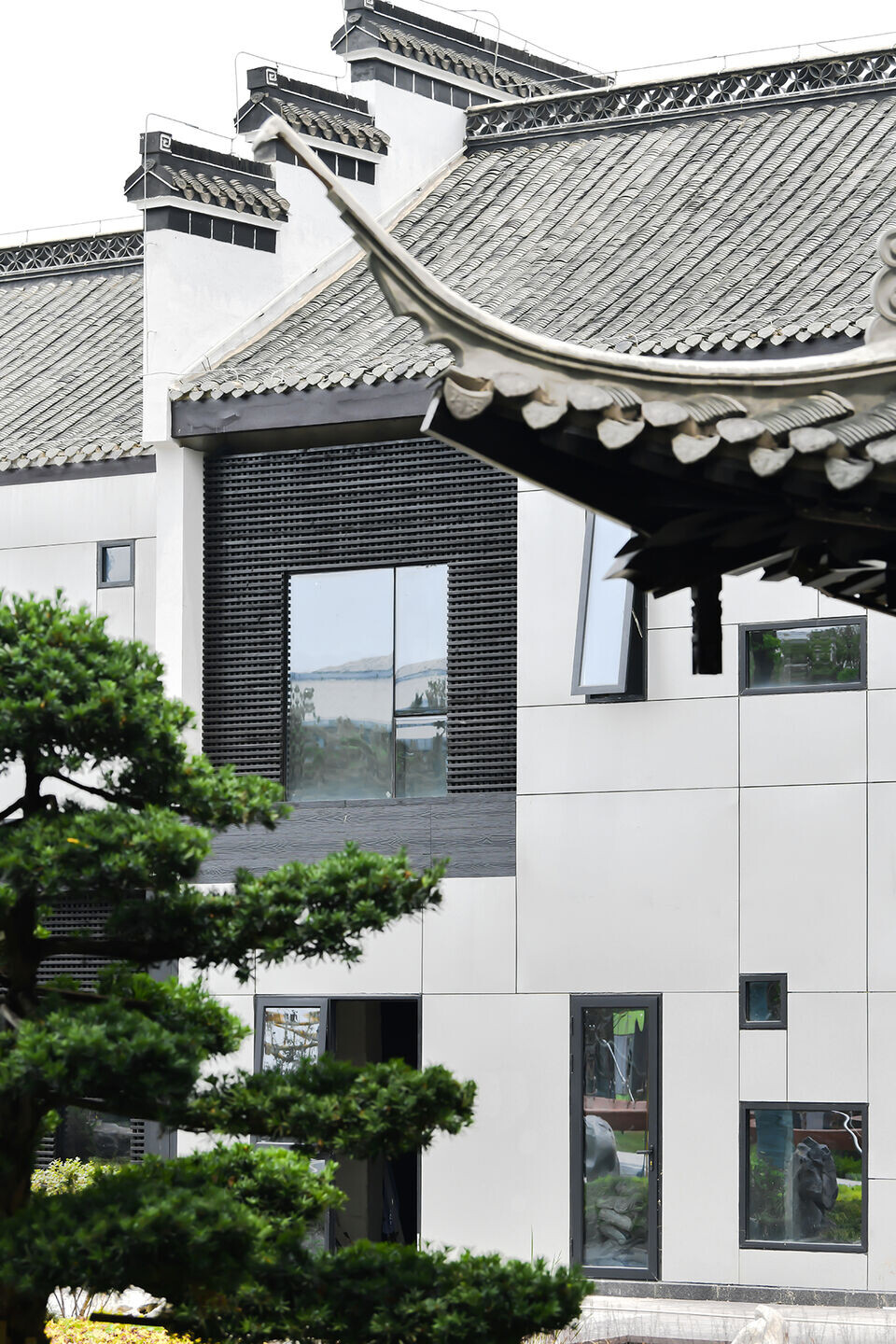
For the hotel lobby overlooking the plaza along the road with a simple rectangular façade, Atelier Tree focuses on the envelope as how to bathe the second-storey void interior with light from the outside while interconnecting with the street - ultimately an imagery of the garden-typical shimmering waterscape succeeds in creating an ethereal boundary. This double-layered envelope system consists of an inner layer of aluminium glass windows and an outer layer of pixelated sunshades; the latter covers the 28-metre-long, 7.2-metre-high street façade with 420 aluminium modules inlaid with LED light beads, controlled in varying rotation angles to create a variety of rippling and ambiguous textures. Its sun-trajactory-attuned rhythm illuminates the interior ripply tranquilly for reception; photovoltaic LED and other devices further contributes a comfortable and wonderful visual and perceptual experience. The new façade also goes beyond its static and fixed convention with communicative and even advertising functions; the a matrix of coloured LED pixels comprises a street-scale curtain-wall screen that outputs variable colours, graphic images, text and other digital content, engendering an interface between the digital universe and the real world as well as architecture and the public space.
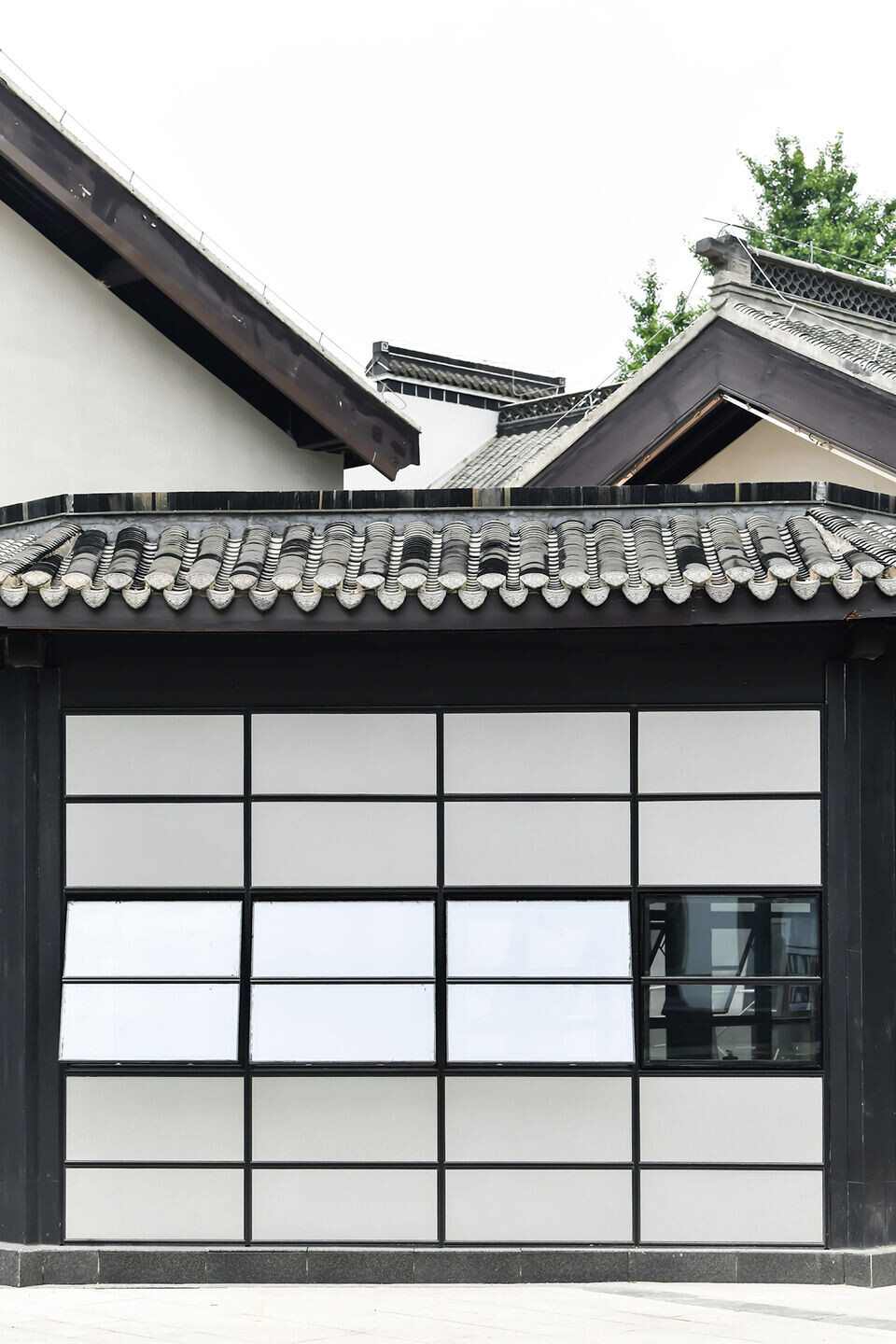
The strip of guest rooms sets along the northern border of“Xian Ciyuan” with a subtle exception of staggering. By juxtaposing the existing frame with rockeries into a new 'mounding landscape', Atelier Tree pays homage to the gardening art not only in an old-and-new coexisting attitude, but also in a positive growth that rejuvenates the old with the new.
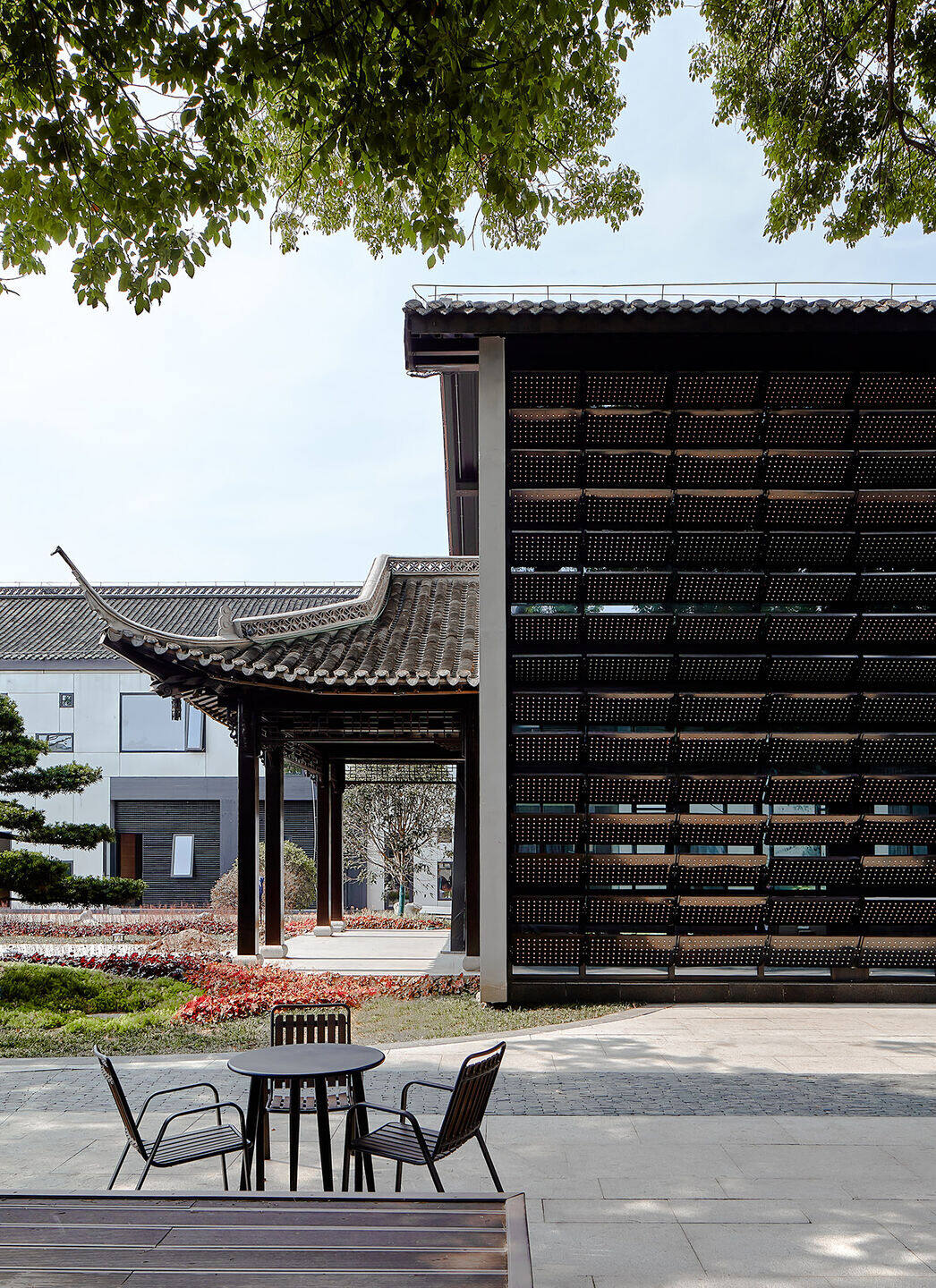
The porous and layered spatial style of the Taihu rockeries also enriches the guest rooms in both entire volume and specific types through the facade. The black wooden grille and silver aluminium curtain wall interlock and overlap each other into a figure-ground of black-white contrast and void-solid compatibility; the aluminium curtain wall is also perforated into windows and doors of different sizes and heights, framing the scene and accommodating the mind-visions for the space-travelers within.
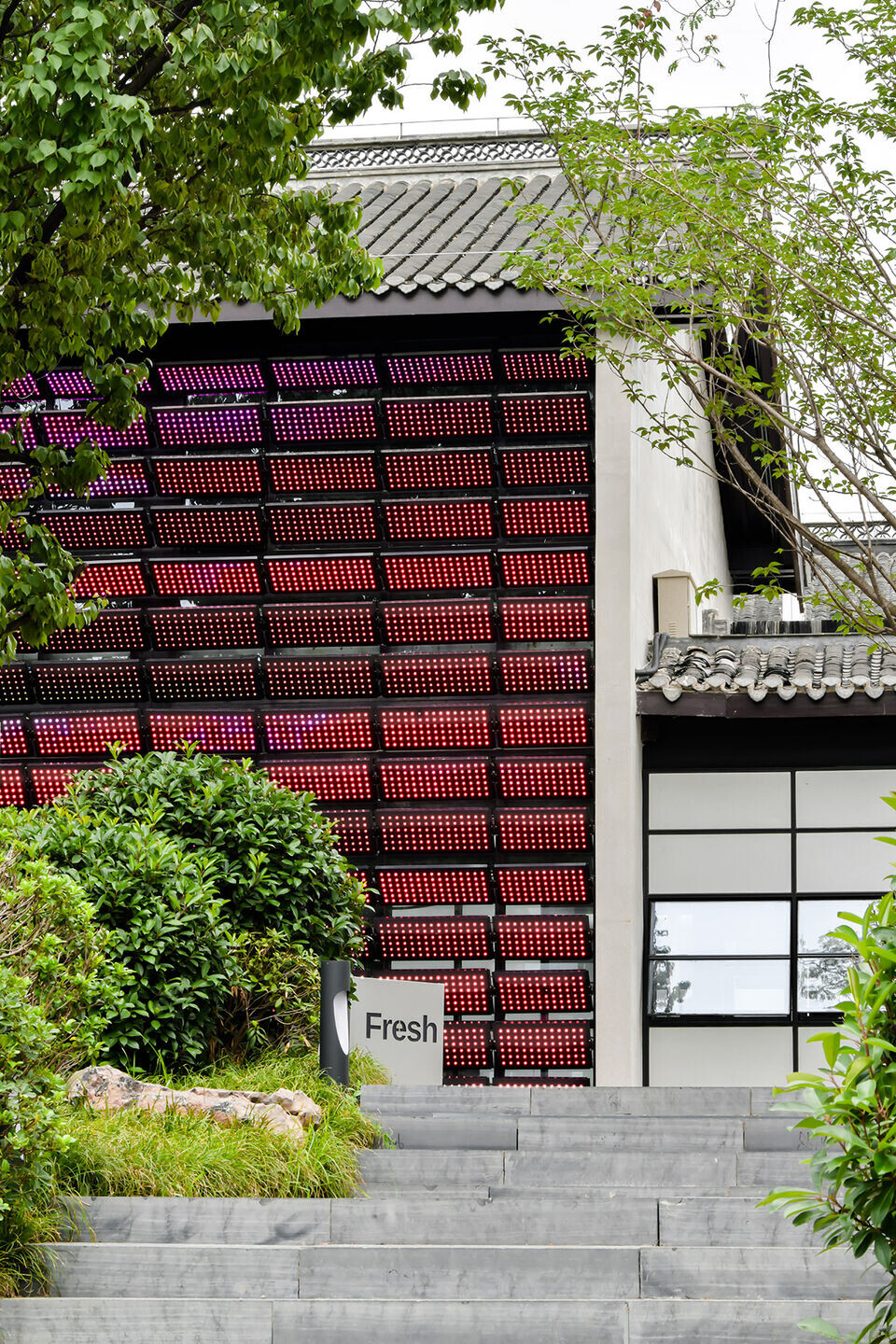
By the purely diffused natural light and strongly cut light-shadow of each, the wooden grille façade and the perforated metal curtain wall also offer a variety of light conditions and spatial atmospheres for rooms with the same floor plan. Thus the façade acts as a generator of typology diversity catering to the travelers’ personalised and unique choice for experience.
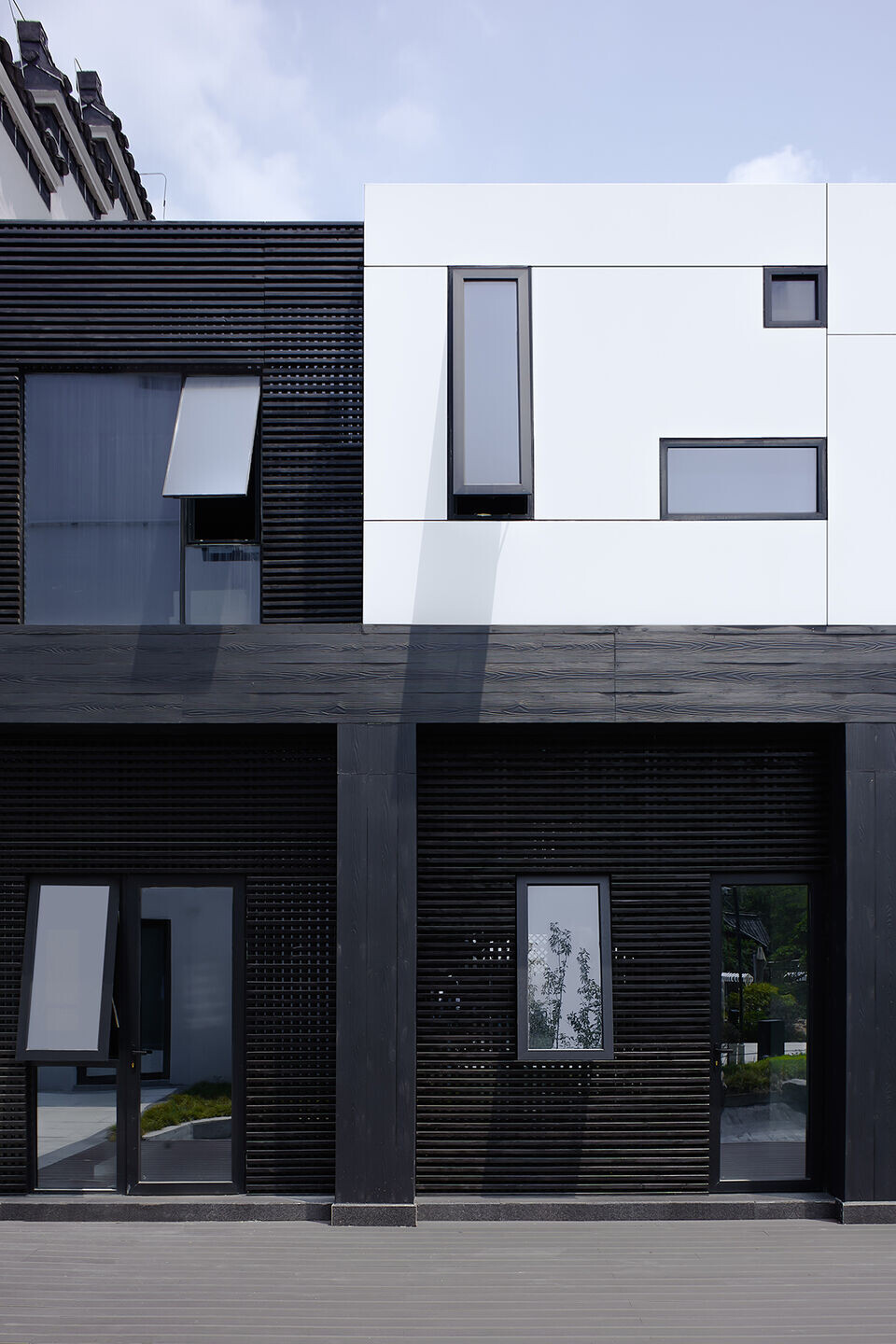
In the renovation design of Xianjiyuan Art Hotel, Atelier Tree juxtaposes the traditional timber frame to industrial materials to create a cyber skin, therefore positioning the hotel identity and management in tech-art combination with the assistance of photoelectric techniques and multimedia content, breaking a new path in interaction of the built environment and the users; furthermore the fresh vitality that resounds the street space also overflows onward into the vibrant infinity of Yangzhou city life.
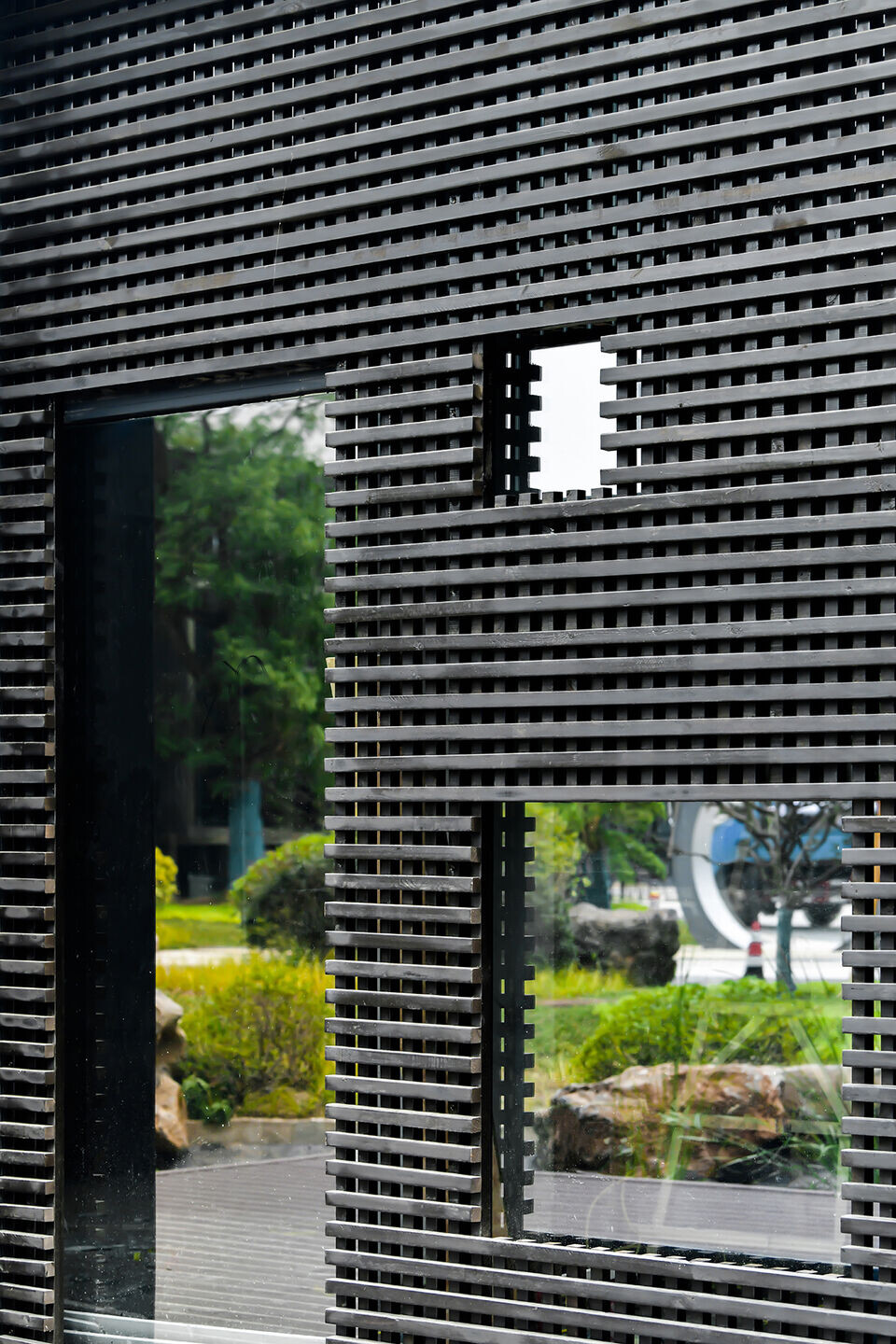
Project information
Project Name:Skin regeneration-- Cyber process of architectural renewal of Art Hotel in the “Xian Ciyuan”
Design Studio:AtelierTree
Leader:Casen Chiong
Team:Xu Lili,Huang Xiaokun,Zhang Miao,Zhai Shuoguo,Hu Yiwei (intern)
Client: Yangzhou Slender West Lake Tourism Development Group Co., Ltd.
Park operation: YEAH Commerce Operation
Co-design: Challenge Design Pte.LTD
Yangzhou Garden Design Institute Co., Ltd.
Constructor: Yangzhou Garden Co., Ltd.
Area:2,000 sqm
Site:No.1 Dahongqiao Rd., Yangzhou City, Jiangsu Province,China
Materials:aluminum curtain wall,wood grill,exterior wall coating, wood-grained fiber cement decorative plates, bridge-cutoff aluminum alloy doors and windows, LED grid screen
Commencement:Oct., 2021
Completion:Jan. 1, 2022
Photography:Liu Jian / Yidianguang Phptography , AtelierTree
Translator:Chen Xiangying
