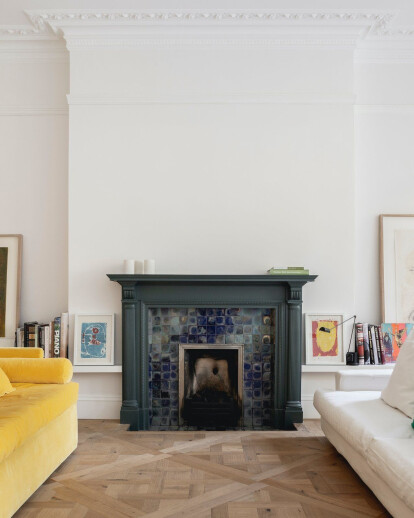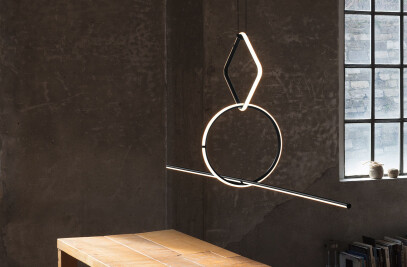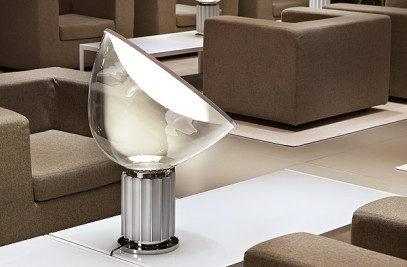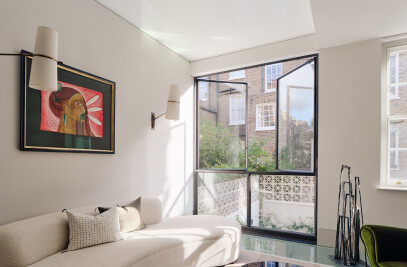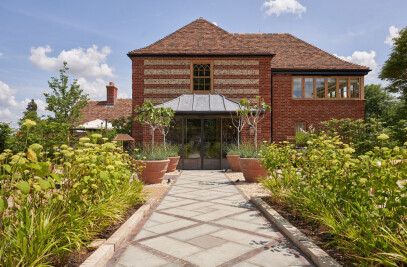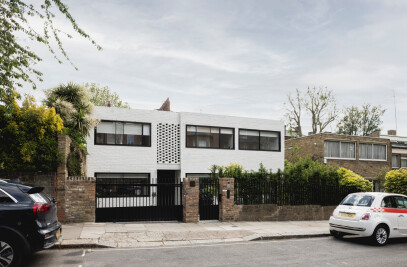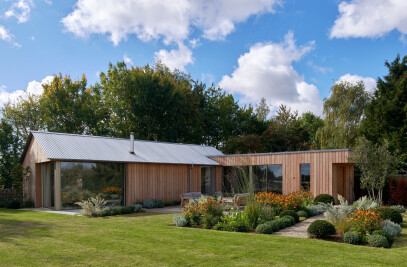Located in Holland Park, West London and occupying the ground and first floor of a Victorian townhouse built in the 1870s, TR Studio were tasked by the private residential Client to reconfigure and refurbish the property making it more usable for their growing family life with young twin boys and visiting Italian family.
Whilst the duplex apartment had great proportions, lofty ceilings and lots of space, the existing traditional layout of rooms felt restricting. As such, TR Studio proposed a simpler, considered flow which maximised natural light and incorporated the Client’s request for built-in joinery whilst maintaining the grand proportions of the main rooms.
On the ground floor the property has two main principal rooms featuring period architectural details. Carefully preserving the grand proportions and characteristics, TR Studio opened several walls to create the feeling of an open-plan layout which would accommodate the Client’s family life more efficiently.
At the rear of the property, the main living area is south facing. TR Studio wanted to maximise thelight, airy feel of this space and pull that through the entire apartment. Utilising the large bay windows to flood the room and hallway with natural light, TR Studio chose an off-white for walls to enhance light refraction further. Considering every aspect and usage of the room, TR Studio created a dining area around a banquette window seat. Providing an elevated view over the mature garden, and bringing a sense of the outdoors in, the bespoke design features subtle brass detailing which adds a touch of glamour and interest that elevates the space through material.
With a compact kitchen just off the living dining room, TR Studio took inspiration from the bay windows to design large bespoke interior glazing and doors to connect and separate the kitchen space from the main flow of the room. When open, the sliding doors sit perfectly aligned appearing as a fixed glass screen on the island allowing the kitchen to become an integrated part of the living dining rooms spatial design, with the versatility of being a fully separate room of its own when the doors are closed. In keeping with the chic pared back aesthetic, TR Studio designed bespoke, sleek, white kitchen joinery with an Arabescato marble worktop and splashback, brass detailing, and a statement Flos light fixture designed by Michael Anastassiades. The result is a well-crafted, calming kitchen environment for a busy family.
With a mirrored open and airy layout and grandeur, the second principal room, located at the front of the property was designed by TR Studio to function for the client as a TV room, children’s playroom, and guest bedroom. Opting for colourful low-profile furniture and bespoke fixed shelving across the principal rooms, the size and flow of the ground floor space was enhanced even further.
TR studio opted for French Versailles timber parquet flooring throughout the apartment on both floors to ground the grand proportions and add a crafted,luxurious aesthetic to the property.
Transforming the understairs storage space, TR Studio created a discreet guest wet room allowing overnight guests using the ground floor guest bedroom to have bathroom access. Balancing the Client’s desire for contemporary styling within the period property, TR Studio employed polished plaster walls to create a Powder Room feel for everyday use. Diamond patterned encaustic cement tiles were chosen for the floor which match the communal hallway and brass fixtures add a refined elegance.
On the upper, first floor of the property the layout houses a master bedroom, two children’s bedrooms and a family bathroom.
In the master bedroom TR Studio again opened-up walls to create a large, elegant sleeping space, dressing room and study. Featuring large floor to ceiling windows, simple sheer window dressing was chosen to maximise light whilst providing privacy. Here detailing such as, the integrated headboard and bedside tables and sleek wardrobe storage showcase TR Studio’s talent for balancing function, style, and space. A vintage mid-century desk adds a masculine touch to the minimalist space.
A sleek, modern, marble clad family bathroom feels luxurious and calming. Here, TR Studio again chose a natural concrete finish for walls and brass fittings to complete the space.
In the twin boy’s bedrooms, bespoke platform beds were designed to provide plentiful storage for the growing children, with connecting hatches designed for the boys to talk to each other and be connected whilst still having their own space with room to grow as individuals. As a twin himself, founder Tom Rutt found a very special connection to this part of the project. Integrated window desks create room to work and play whilst fun pops of colour add personality to walls.
Working collaboratively with the Client at every stage, TR Studio have retained the feel of a grand Victorian West London apartment, whilst successfully reimagining this duplex residence to create a fresh, minimalist interior for a modern family lifestyle that is at ease with the property’s heritage.
The refurbished property demonstrates TR Studio’s flexible use of space with clever interventions. A calmness and refinement to the overall design is signature to the studio. The light-filled, classically proportioned rooms are grounded by the beautiful timber parquet floor creating spaces that are frames for natural light, colourful furniture, and the family life at play.
Material Used :
Interior furniture: Mainly client’s own
