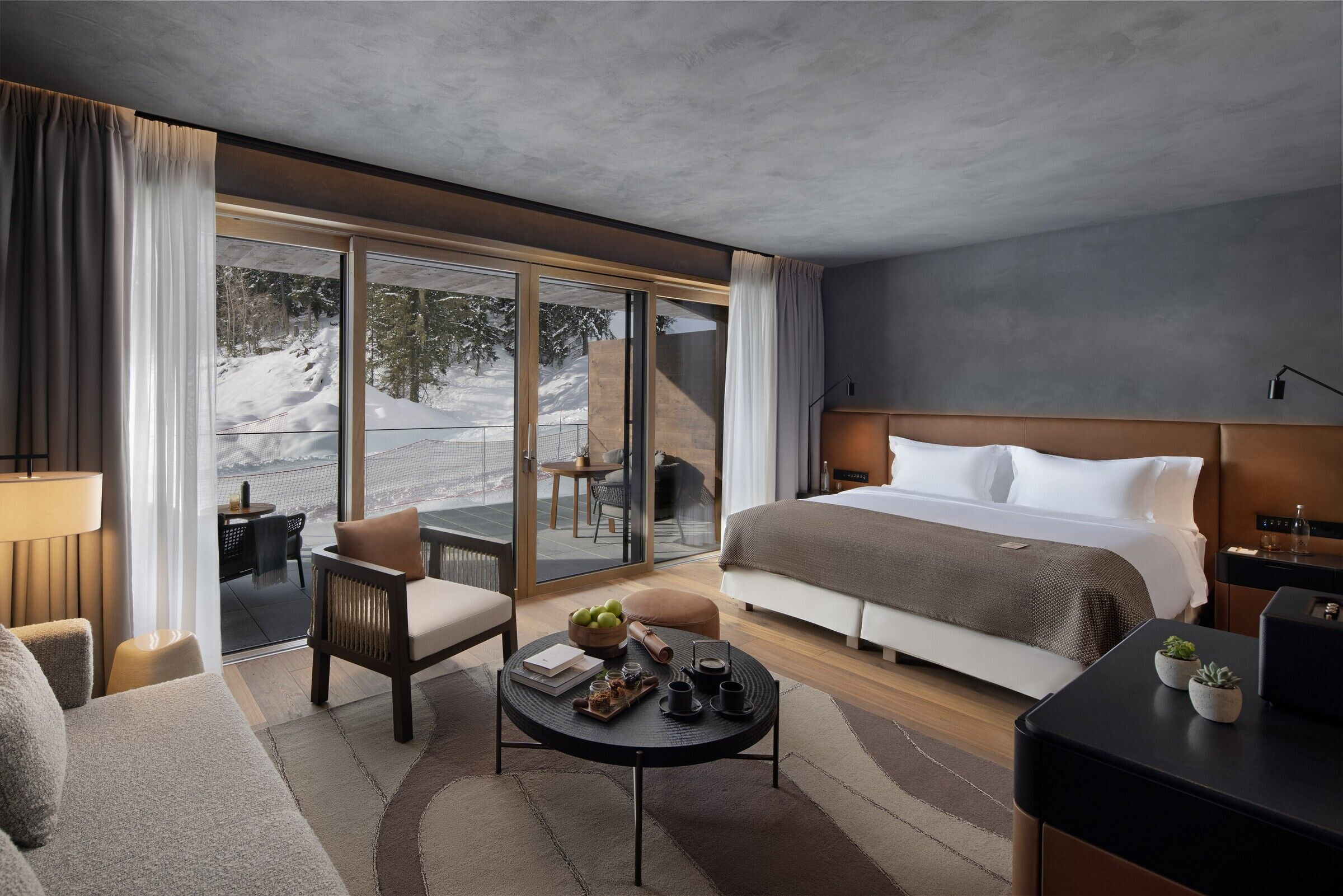Located on the ski slopes of Crans Montana, Switzerland, this project is a testament to AW² ‘s dedication to creating spaces that connect people with nature. Designed as chalets with wrap-around balconies looking out onto the valley, the resort comprises 46 terrace rooms, 17 residences, an Alpine Garden, two swimming pools, a 2000 sqm spa, and two restaurants.
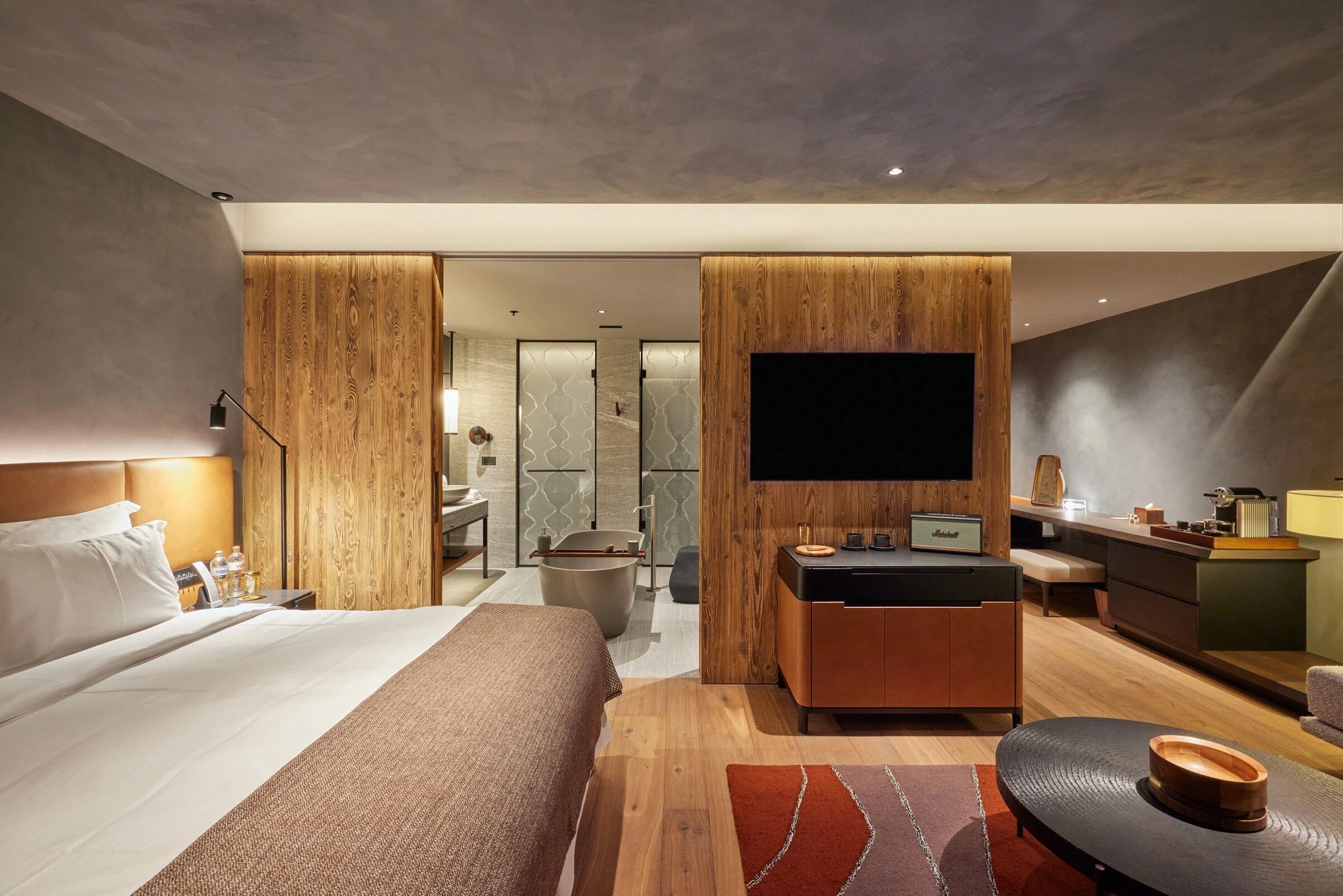
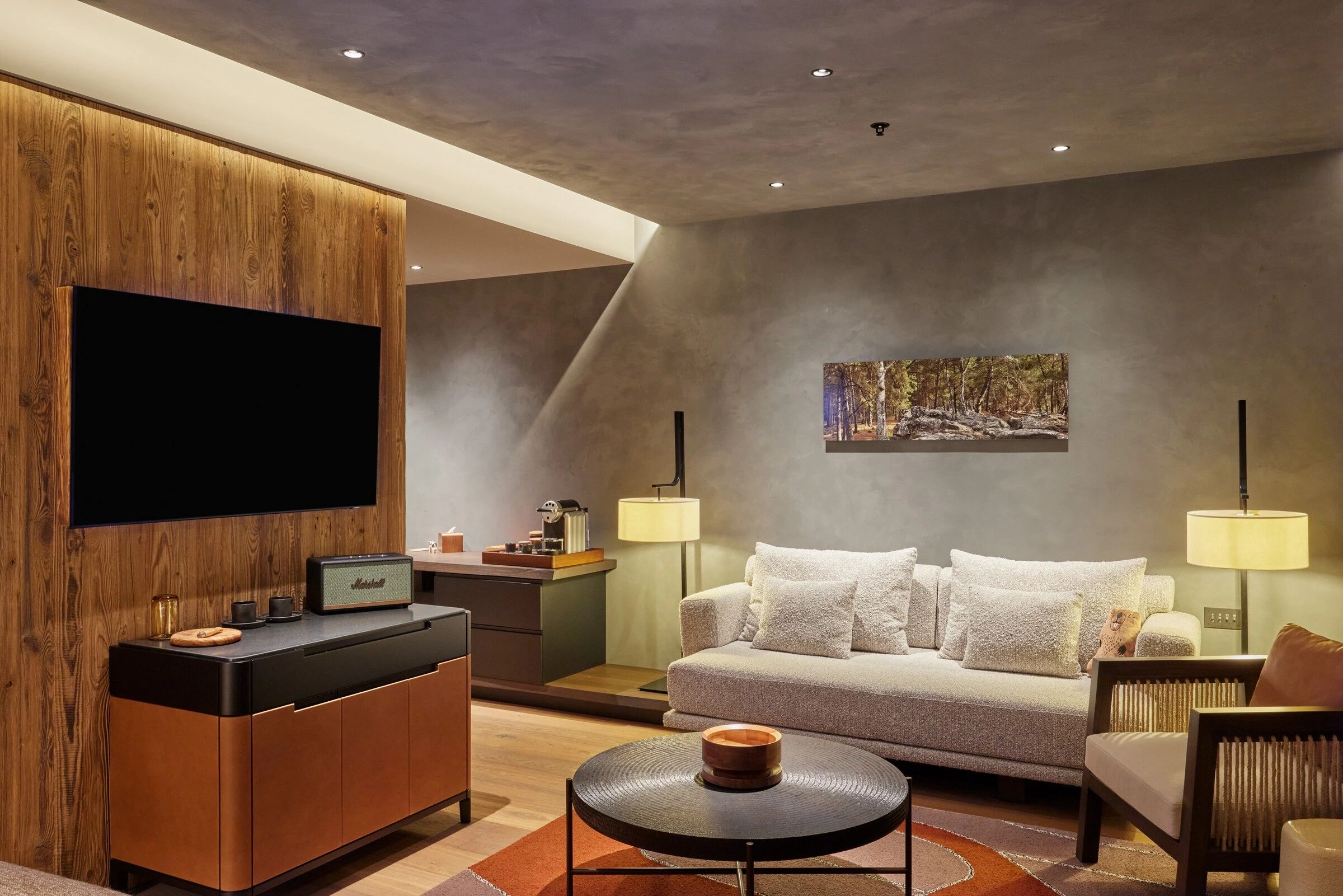
Journey to the light
The project's location meant that the only access to the building would be through a tunnel into the building's lowest level. This arrival point forms the starting point for a 'journey' through the site, an upwards journey towards the light.
The journey takes guests from the depths of the mountain cave up through the valleys, forests, and finally emerging above the treetops, taking in the views and the bright rays of sunlight shining through the pine needles and onto the snow.
Visitors' first experience is the entry tunnel leading into the drop-off space. The space is lined in stone, the ceiling is designed as a timber structure with its lines recreating the stone facets found in a mountain cave. The space creates the feeling of a contemporary expression of the grotto. The strong visual impact and sense of arrival aims to initiate the narrative of the guest's experience.
At the heart of the building, the Alpine Garden opens directly onto the surrounding forests and views, enhancing the connection with nature.
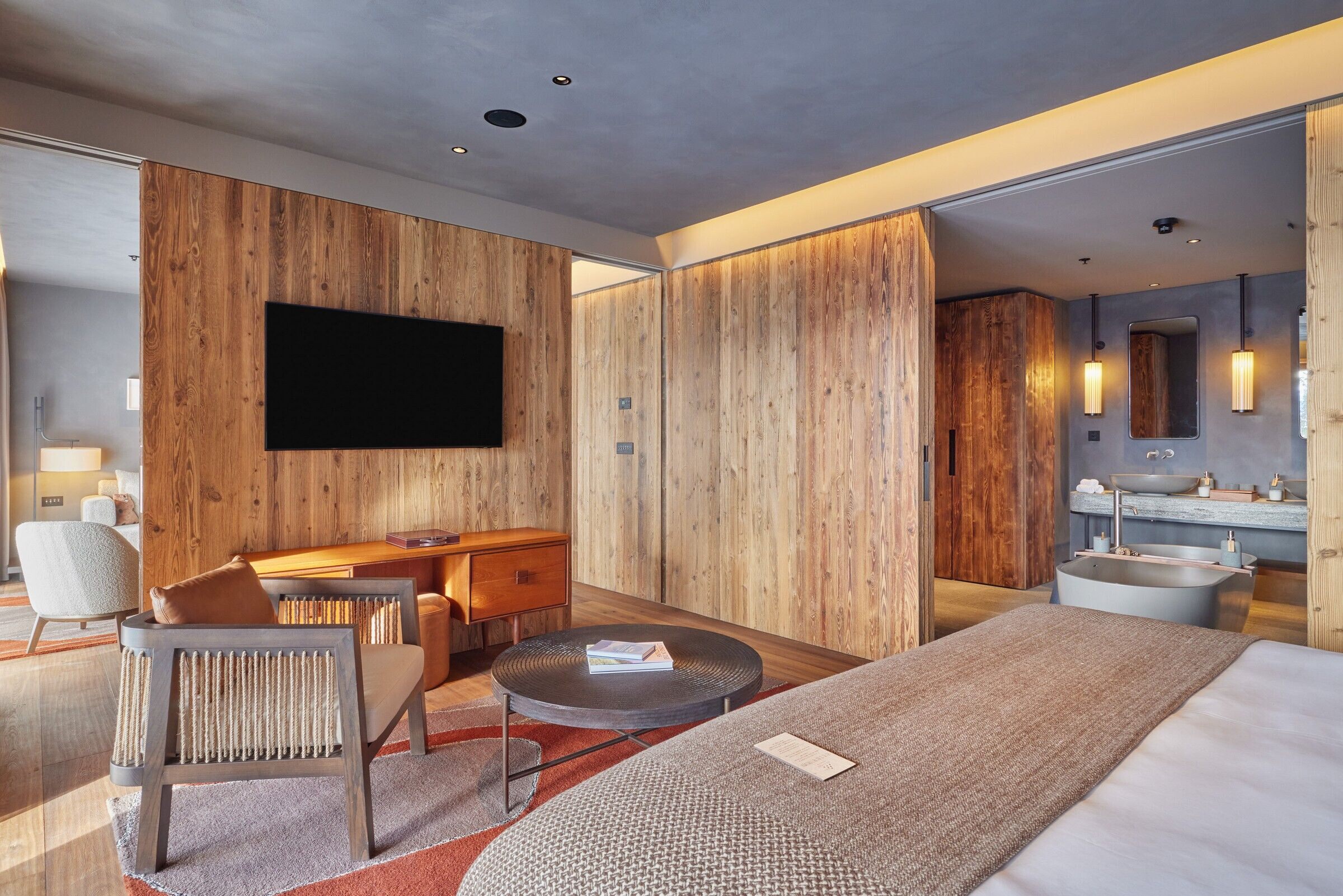
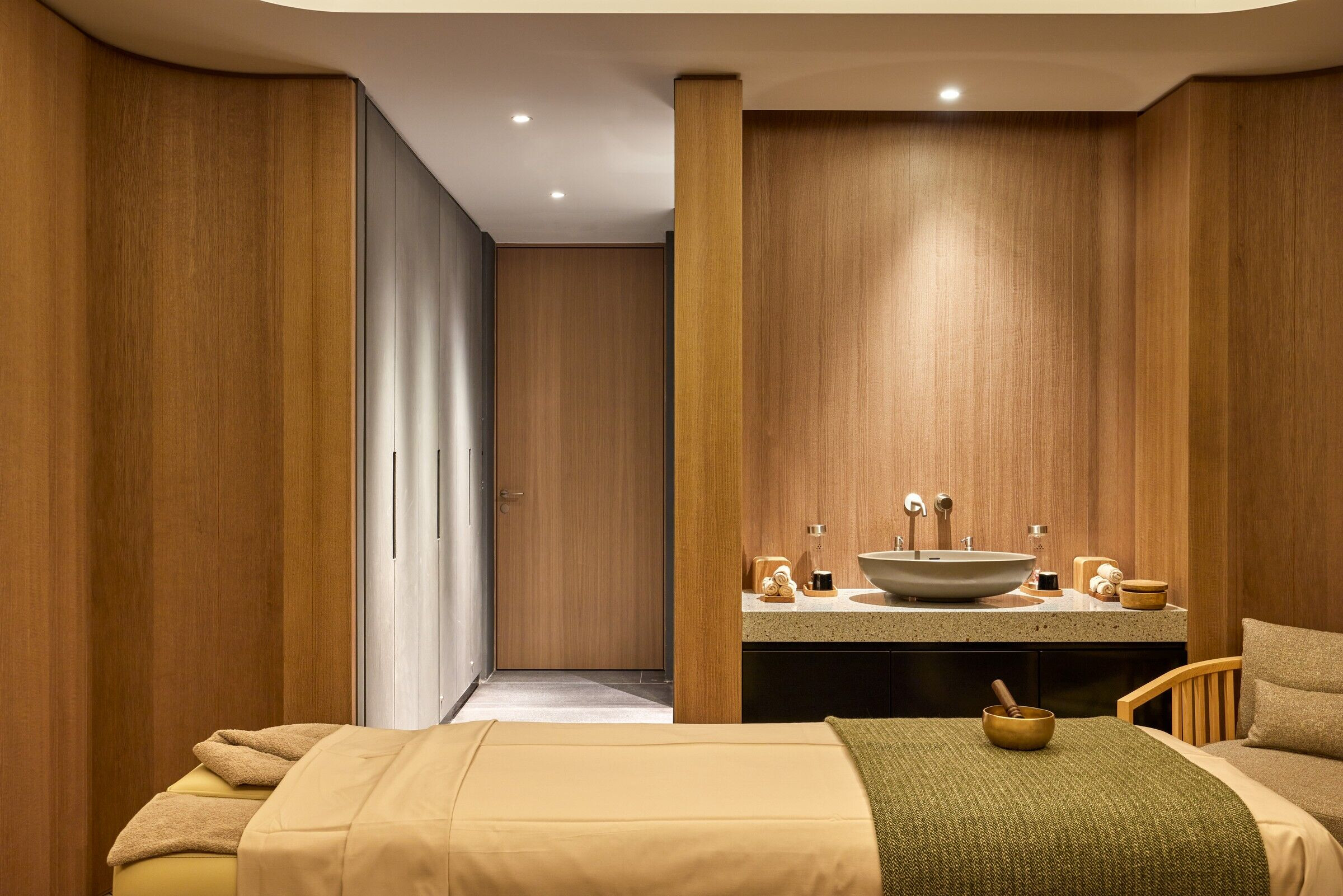
The suites
For the suites, AW² wanted to create a sense of 'coming in from the cold,' like entering a cabin in the woods, a space to feel warm and safe, while in direct contact with the surrounding nature. The rooms are lined in rough timber planks and stone-coloured wall render. The windows run the full width, with vast private balconies taking in the views onto the ski slopes, forest, and valley. The natural colour tones of the room were chosen to reinforce the idea of nature.
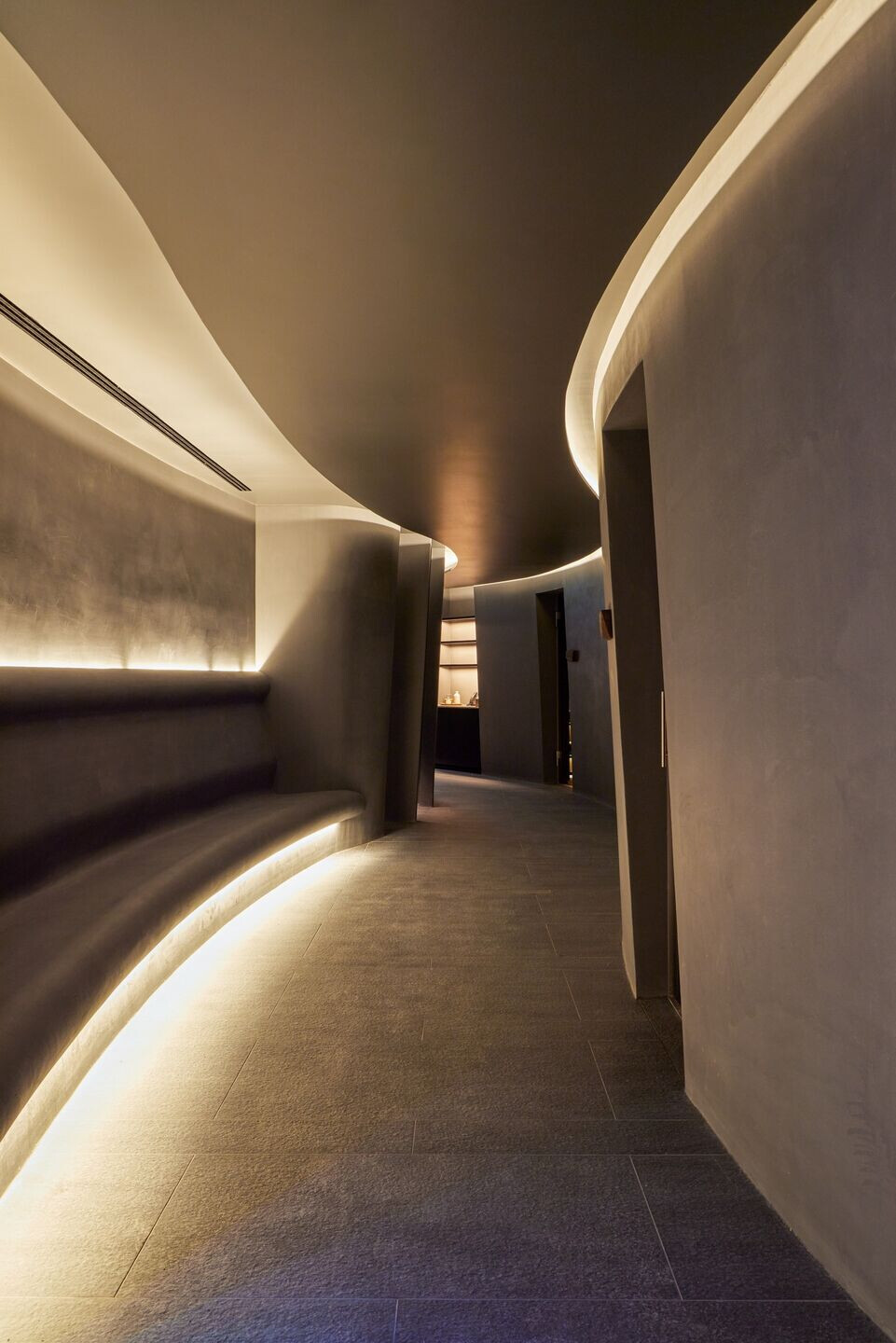
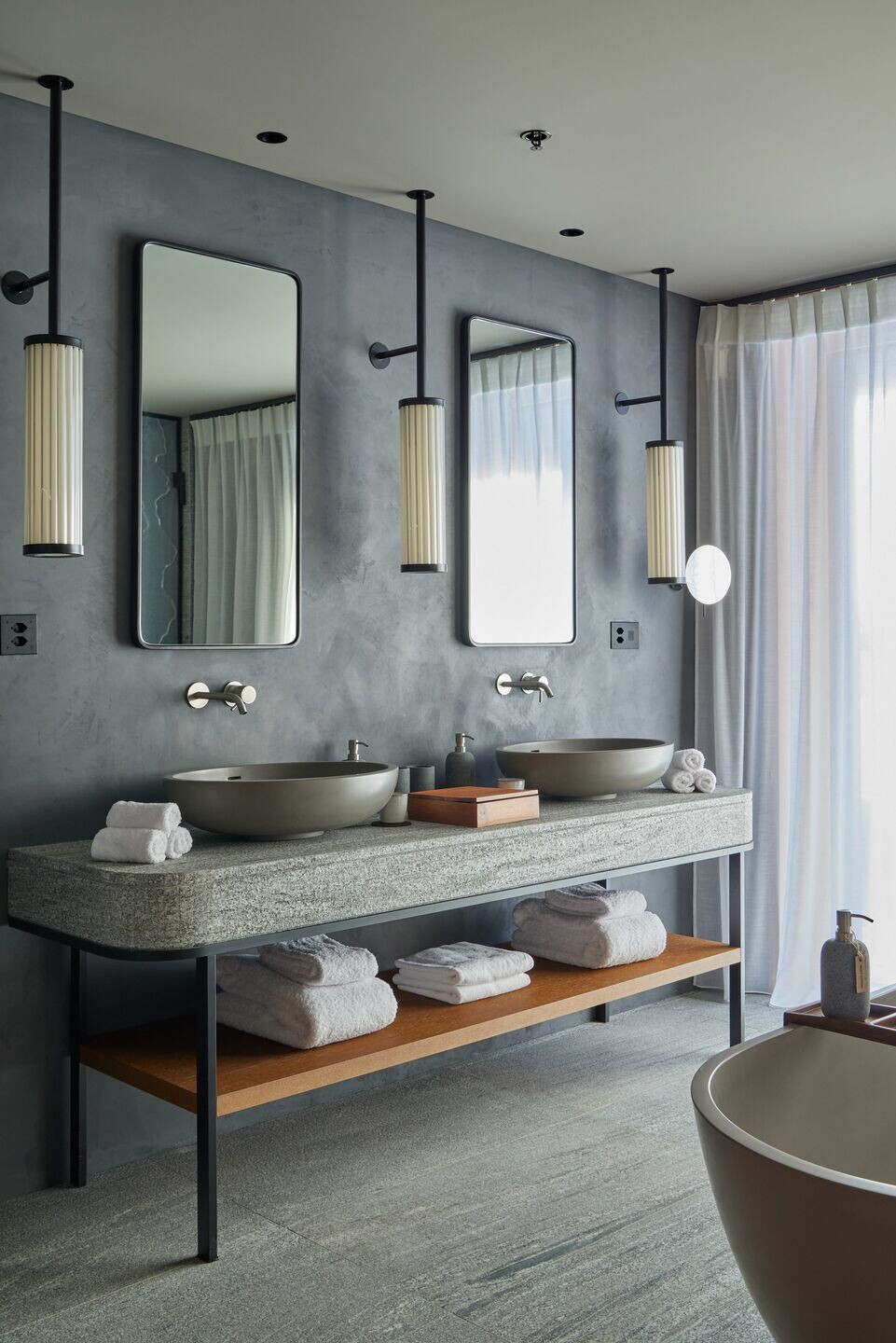
The indoor swimming pool and the spa
The indoor pool is designed as a mountain cave pool. The stone-lined walls and floors are juxtaposed with the sculptured ceiling in wood. The reflection of the timber ceiling battens in the water creates a play of light with the sunlight filtering through the exterior courtyard lined in birch trees.
The spa at Six Senses Crans Montana is a major part of the project with over 2000 square meters of space at the heart of the building. The treatment rooms are organised around the Alpine Garden, and the wet treatment area offers a unique moment in multisensory experiences, all within the curved-walled space, as if excavated directly into the mountain face.
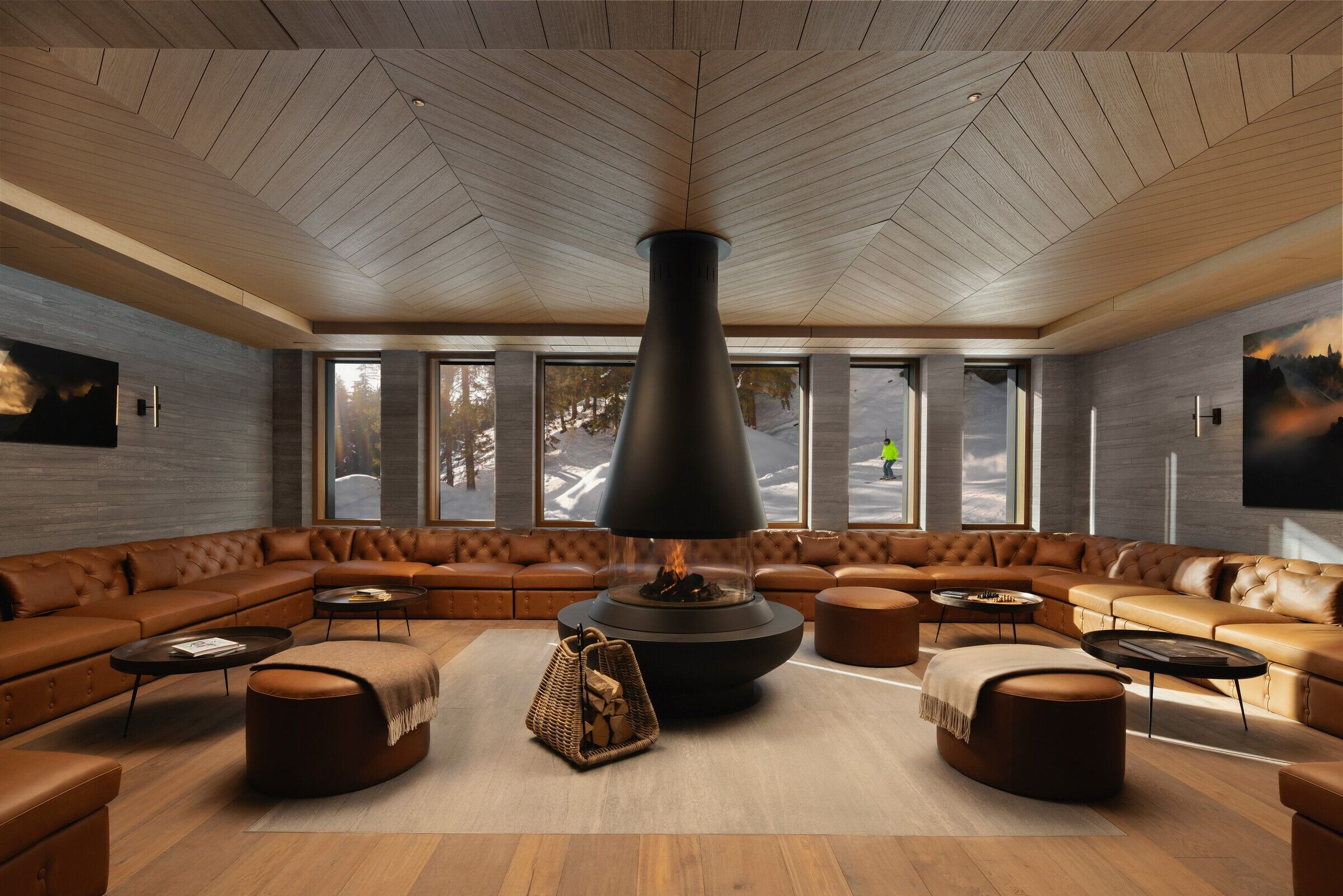
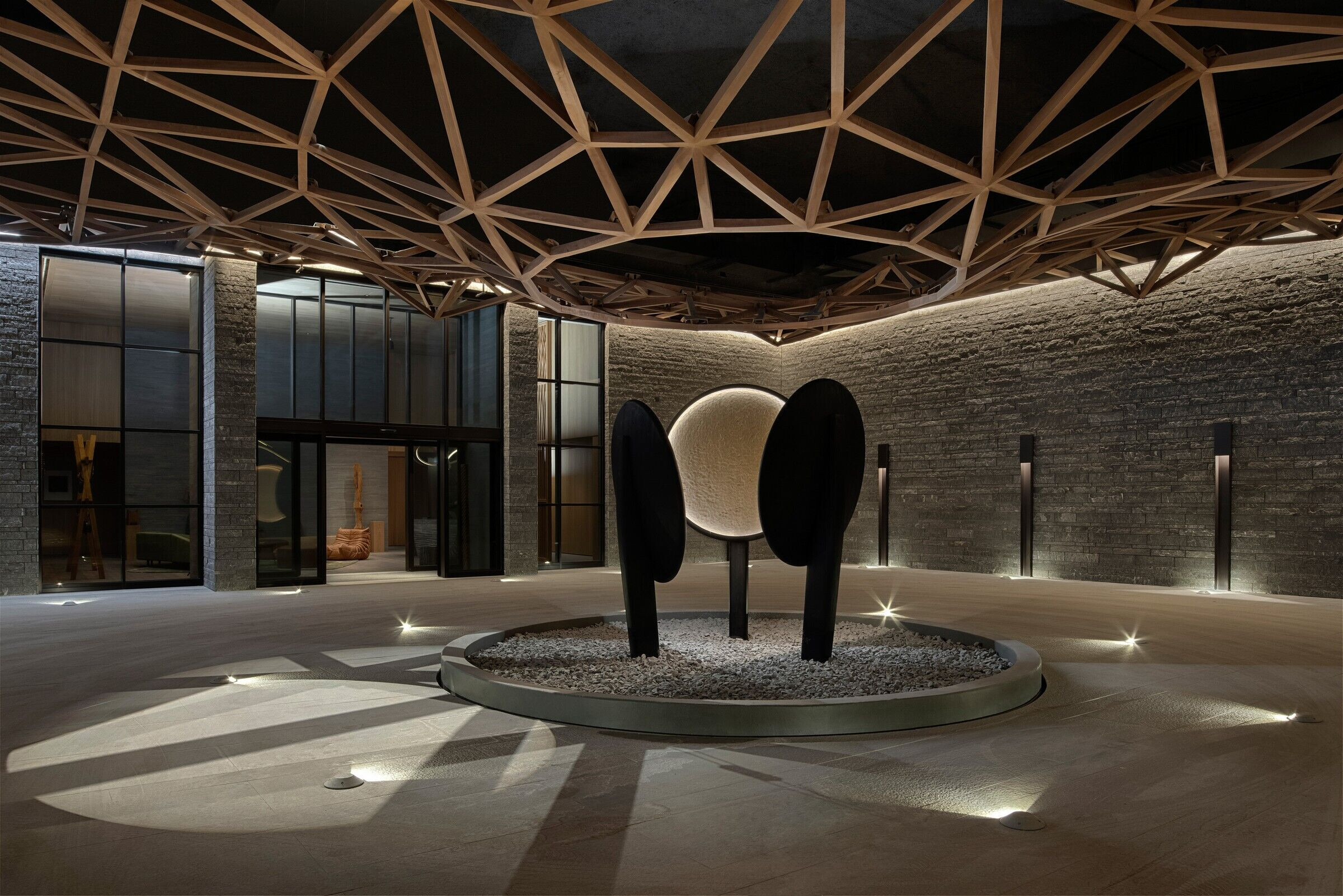
Sustainability
Sustainability is a crucial aspect of the Six Senses Crans Montana hotel. The use of local materials such as quartzite, larch, oak, and slate roof is not only a nod to traditional local dwellings but also helps reduce the environmental impact of the hotel. Inside the hotel, AW² has used materials such as polished natural stone, brushed and textured antique bronze, thick natural leather, and natural wool textiles to create a warm, authentic, and sustainable atmosphere.
AW² 's approach to sustainability is based on two strands: social and environmental sustainability. They design their projects in a way that offers guests an experience that reflects the local culture and supports local skills and customs. Furthermore, they use materials that are sustainably sourced, have a low carbon impact, and have a negligible effect on their surroundings.
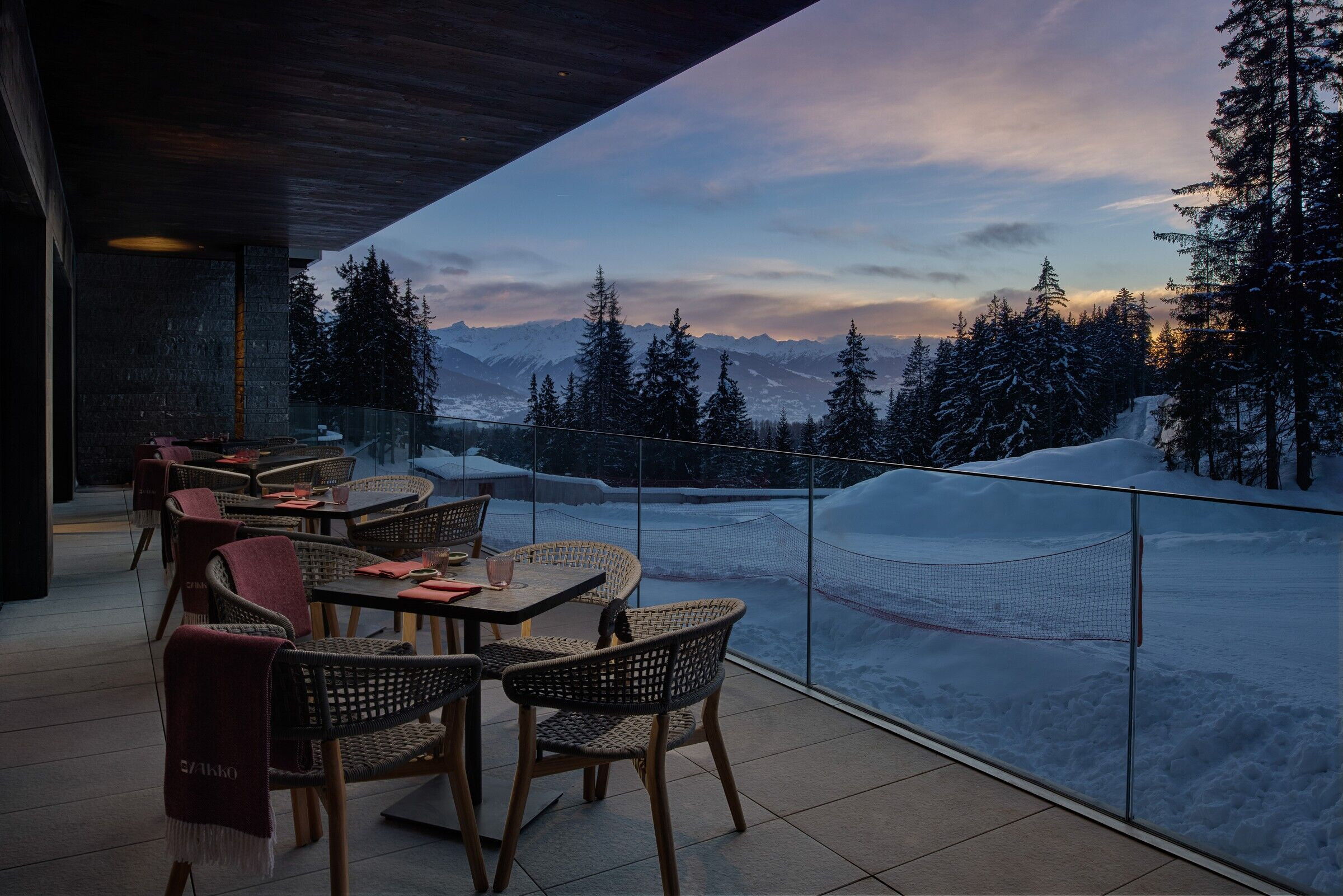
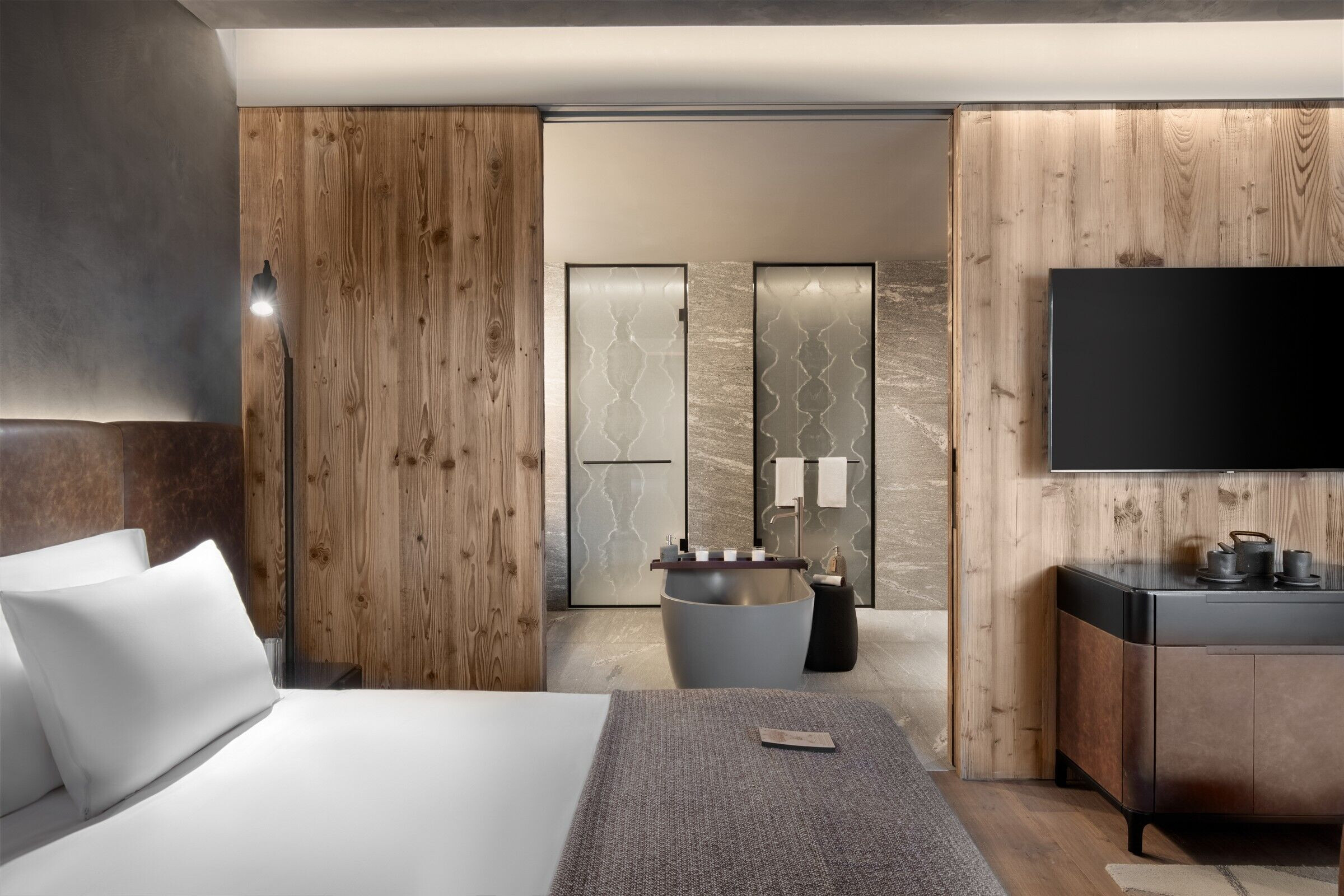
Reda Amalou & Stéphanie Ledoux, Partners at AW² commented:
“Our philosophy is to create spaces with a single narrative and feel. We limit the range of materials, create variations of the same theme, and establish a continuity in design. This is what establishes the identity of each of our projects. We believe in the idea of ‘destination within the destination’, where each space is designed in continuity but tells its own story. This approach allows us to create memorable experiences for our guests, with a strong connection to the design and the surroundings.”
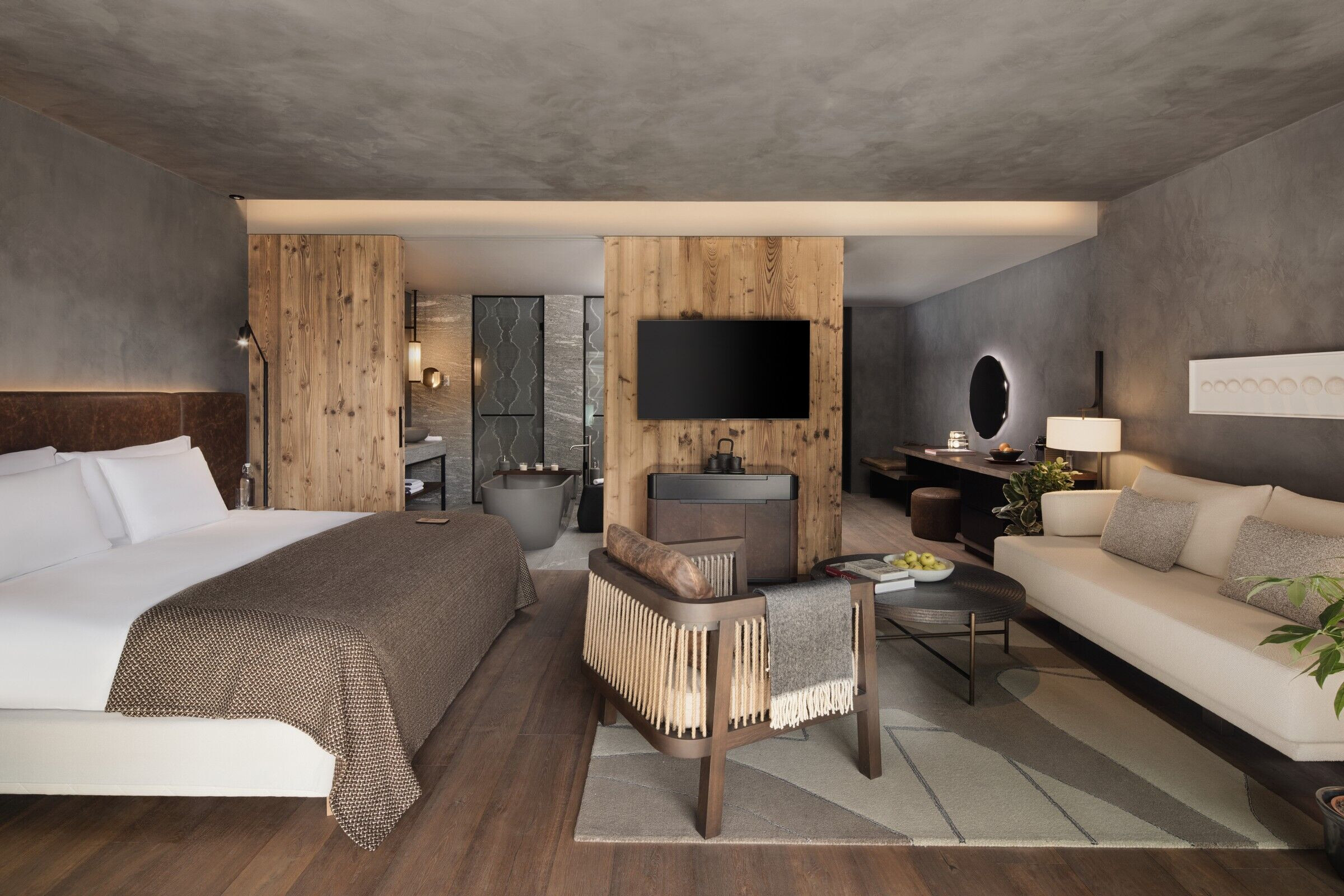

Team:
Architecture & Interiors: AW² architecture & interiors, Paris - Reda, Amalou & Stéphanie Ledoux
Furniture Design: AW² and Reda Amalou Design
Client: CM RESORT SA (Project owner), 1875 Finance SA (Client representative), IRBIS Consulting (Project owner assistant) EDIFEA (Design & Build).
Operator: Six Senses Hotel Resorts Spas
Project Manager: EDIFEA SA
Consultants: JPPSA, Architect of record - Building 1; Agence GBO - Building 2
General Contractor: EDIFEA SA
Structural & Civil Engineering: NFIC
Lighting: Cooks&Ass.
Electrical Engineer: Valsmart
MEP Engineering: Maxitec Sarl, P.Socchi, DHL
Acoustic Engineering: CSD INGENIEURS
Fire Engineering: Ecofire
Kitchen Consultant: Conception Cuisine
Spa Consultant: LeaderSpa Pro SA
Audio-Vidéo Consultant: Dtech
Landscape: Denogent SA
Environmental Healing: Alberto Amura
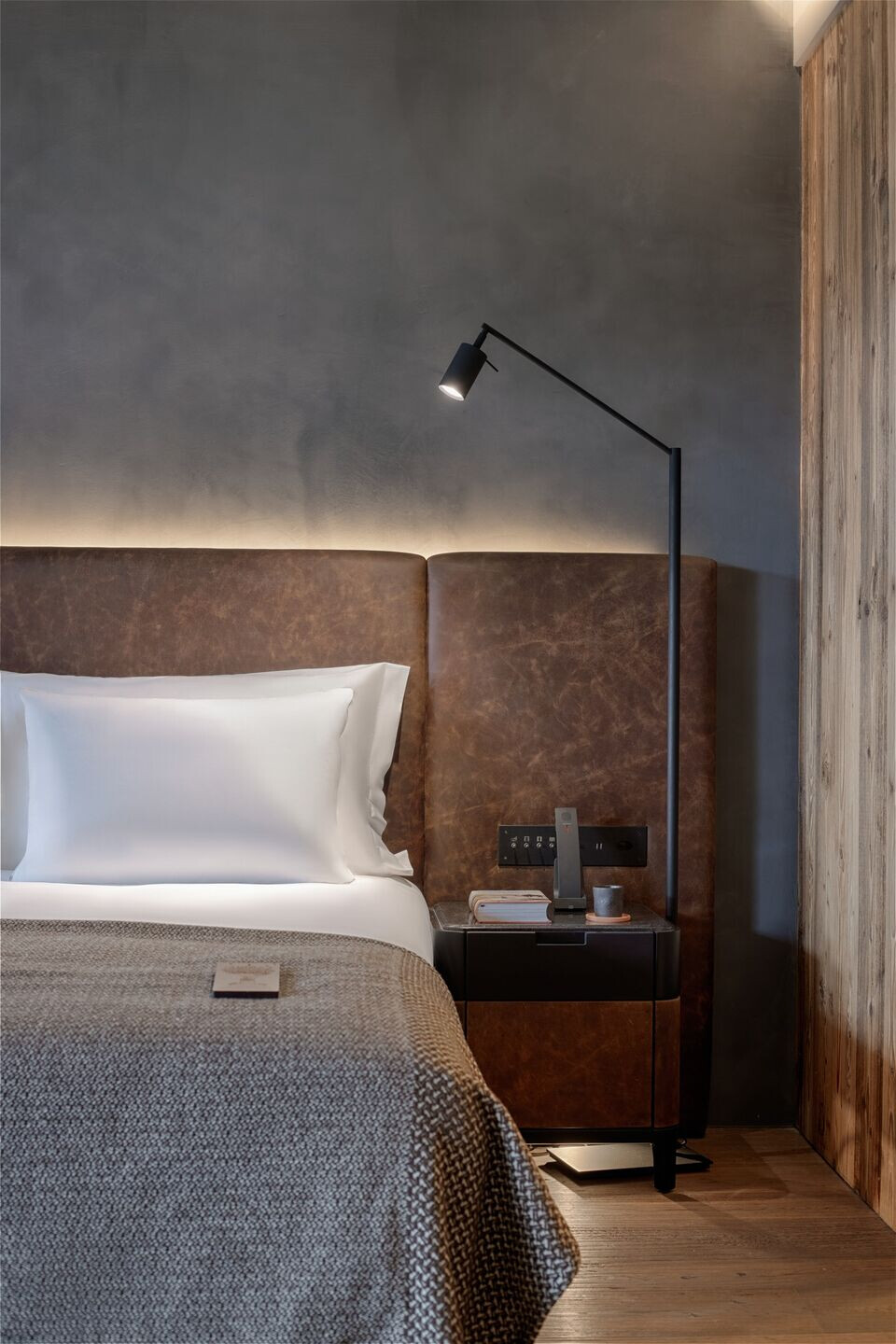
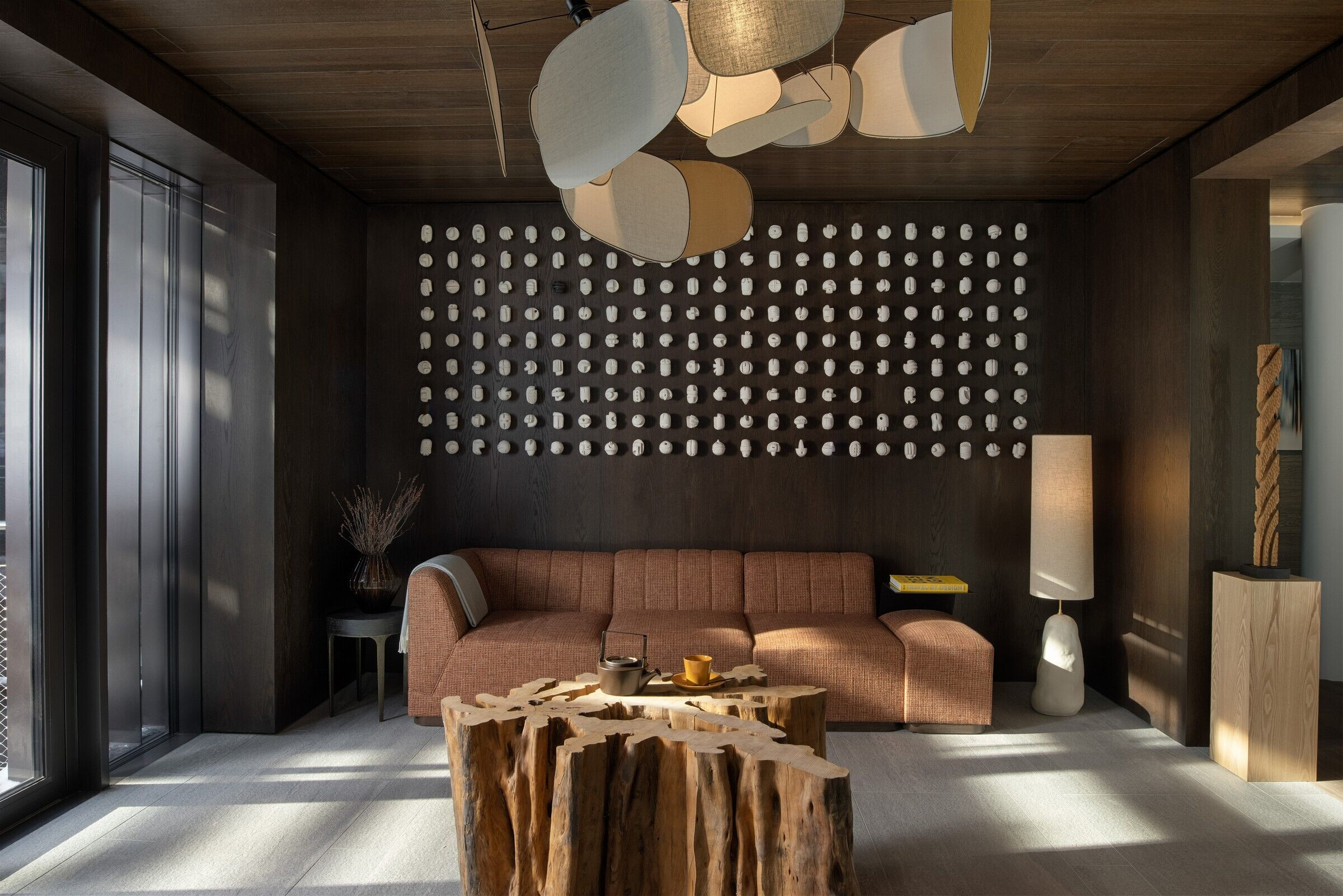
Material Used:
Wood design & manufacturing: ARCA Ebénisterie (Drop-Off and indoor pool ceilings)
