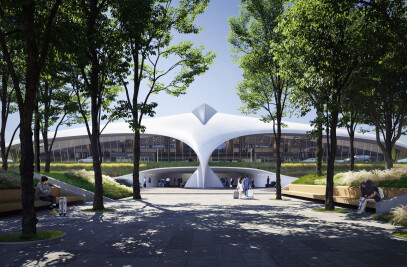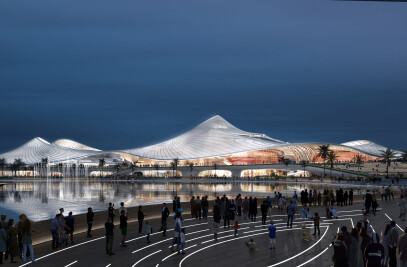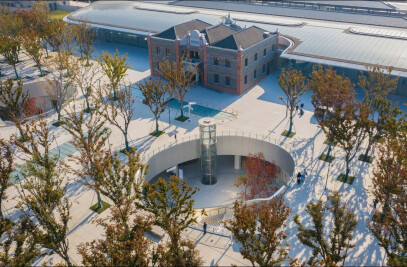Sinosteel International Plaza is a new organic landmark for the redeveloped city of Tianjin.
The design concept combines shape, structure and cultural symbolism in one repeated motif: a hexagonal façade, multiplying and growing across the building.
This façade is made up of five different sizes of hexagonal windows, a traditional element in Chinese architecture. These windows flow across the building in an irregular, naturally occurring pattern, like cells multiplying. This device animates the façade, creating an ever-changing image of the building from each different perspective.
The façade also forms the structure of the building, like an exoskeleton, a sheer solid surface. This removes any need for internal columns beyond the building’s core, freeing up space within the structure for much more flexible use.
The varied honeycomb also improves the building’s energy efficiency. By mapping the different air-flows and solar direction across the site, and positioning the windows accordingly, heat loss during winter and heat gain in the summer can be minimized.
From this very simple concept, deeply rooted in ancient Chinese buildings, a subtle and sensitive building will rise. Sinosteel International Plaza will create an entirely different urban landscape, and soften the hard atmosphere of the concrete city.

































