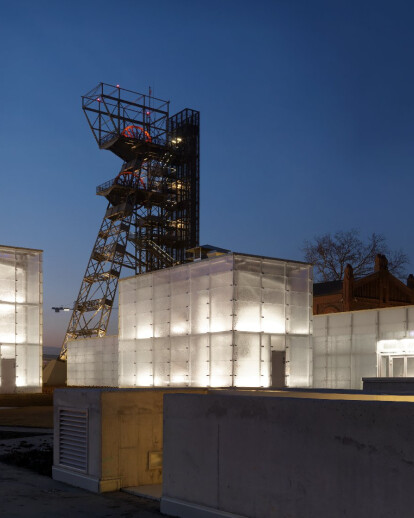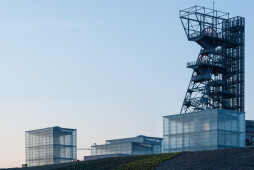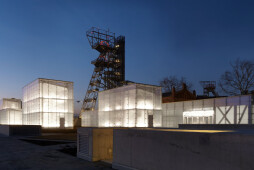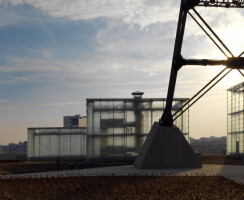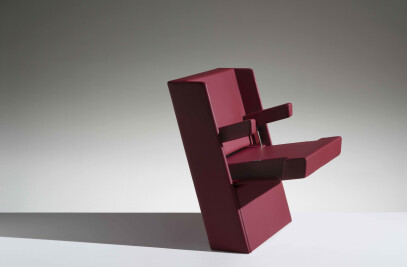The histor y of the city of Katowice is closely tied with the themes of heavy industry and mining. They have left behind distinctive artificial landscapes, industrial complexes, and buildings and are anchored in the collective consciousness as an unmistakable cultural heritage endowing a sense of identity. The museum is located on the premises of the former “Warszawa mine,” directly adjacent to the city center. The design uses interventions that are nearly imperceptible from the outside and is based on the idea of creating an expansive museum with diverse offerings. Borrowing from, and as homage to the former function of the terrain, the spatial program was placed entirely below ground. Only the abstract glass cubes, which provide daylight for the exhibition levels below—one of them houses administration, development, and climate control—are visible from the outside and meld harmoniously in the ensemble of existing historical structures. The newly created network of paths, squares, and green areas gives rise to a gracefully built public recreational area. Through the addition of a lift, visitors can access the existing hoist frame and obtain a view over all of Katowice.
| Element | Brand | Product Name |
|---|---|---|
| Auditorium Seats | LAMM | |
| Lighting | Zumtobel Lighting Gmbh | |
| Manufacturers | Sika | |
| Manufacturers | AGC Glass Europe | |
| Manufacturers | Ardex GmbH | |
| Manufacturers | Mapei |
Project Spotlight
Product Spotlight
News

Archello Awards 2024 – Early Bird submissions ending April 30th
The Archello Awards is an exhilarating and affordable global awards program celebrating the best arc... More

Introducing the Archello Podcast: the most visual architecture podcast in the world
Archello is thrilled to announce the launch of the Archello Podcast, a series of conversations featu... More

Tilburg University inaugurates the Marga Klompé building constructed from wood
The Marga Klompé building, designed by Powerhouse Company for Tilburg University in the Nethe... More

FAAB proposes “green up” solution for Łukasiewicz Research Network Headquarters in Warsaw
Warsaw-based FAAB has developed a “green-up” solution for the construction of Łukasiewic... More

Mole Architects and Invisible Studio complete sustainable, utilitarian building for Forest School Camps
Mole Architects and Invisible Studio have completed “The Big Roof”, a new low-carbon and... More

Key projects by NOA
NOA is a collective of architects and interior designers founded in 2011 by Stefan Rier and Lukas Ru... More

Taktik Design revamps sunken garden oasis in Montreal college
At the heart of Montreal’s Collège de Maisonneuve, Montreal-based Taktik Design has com... More

Carr’s “Coastal Compound” combines family beach house with the luxury of a boutique hotel
Melbourne-based architecture and interior design studio Carr has completed a coastal residence embed... More
