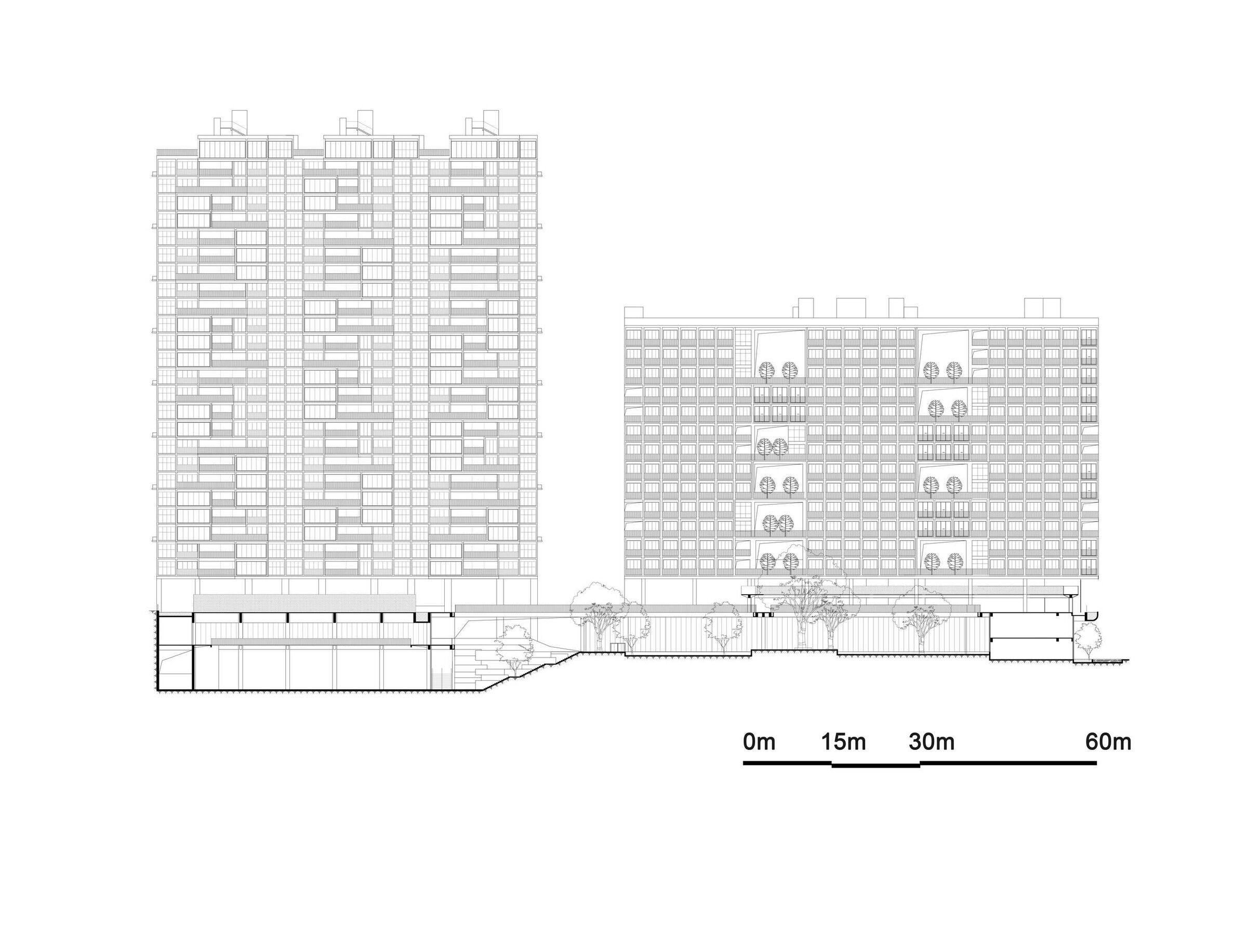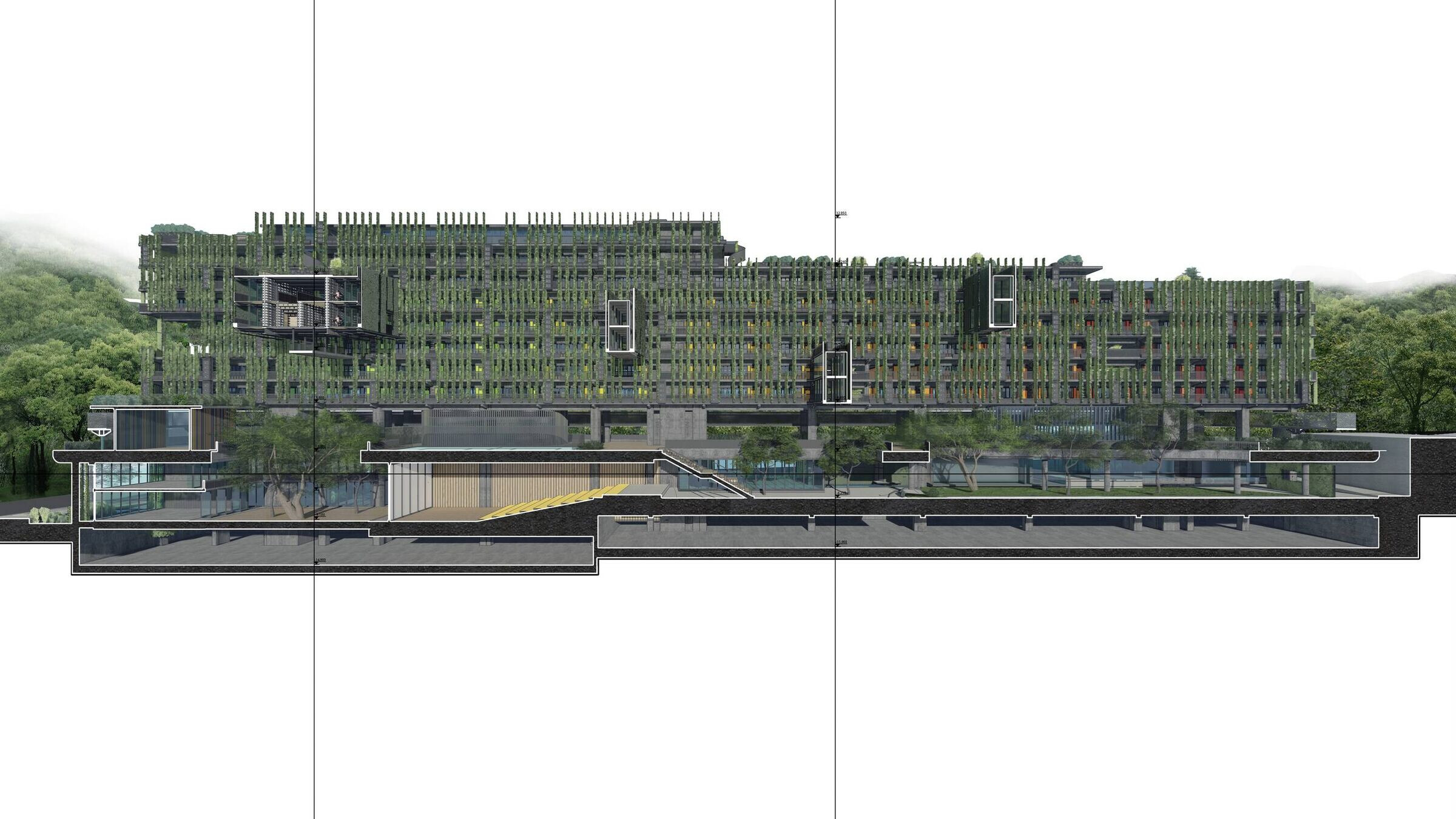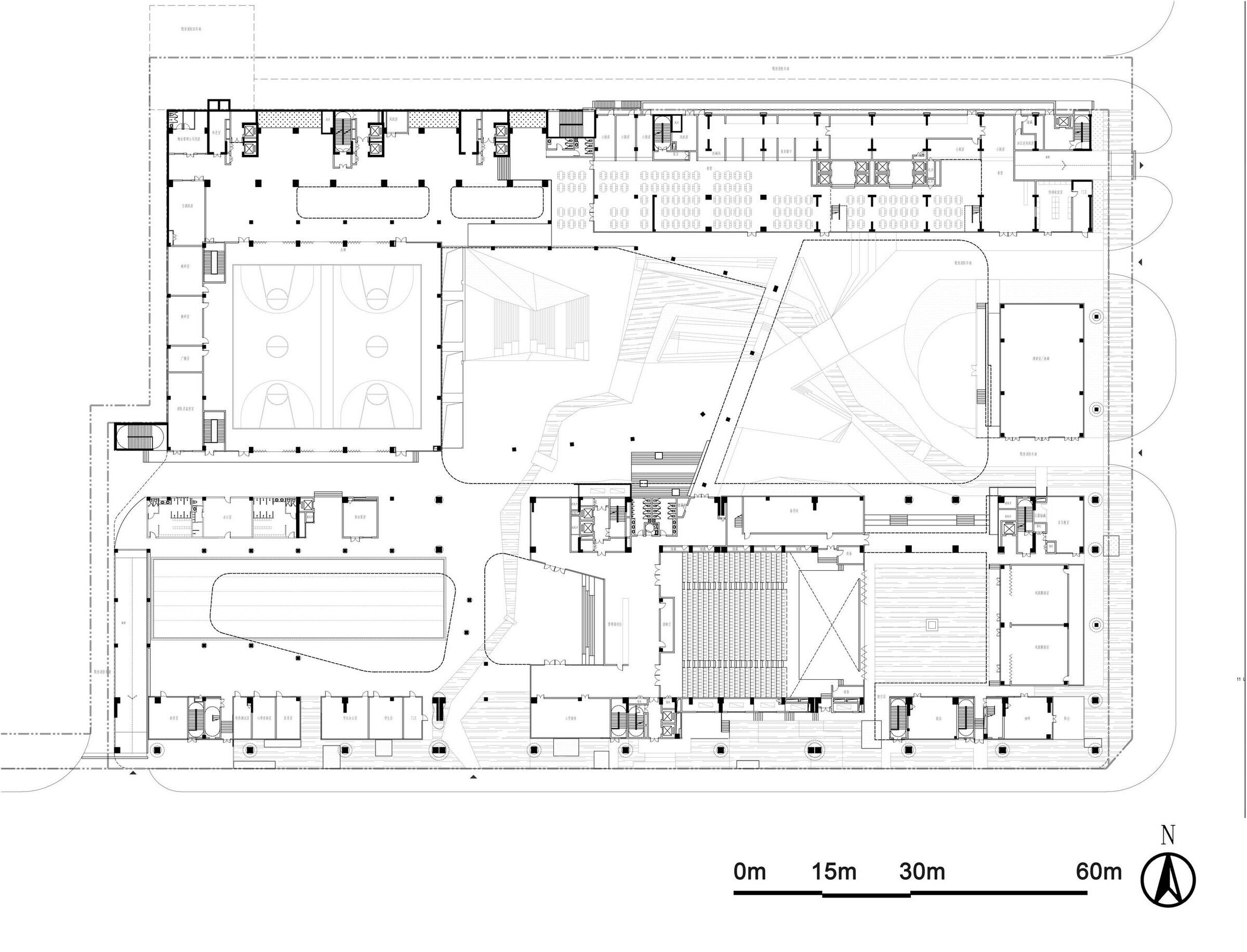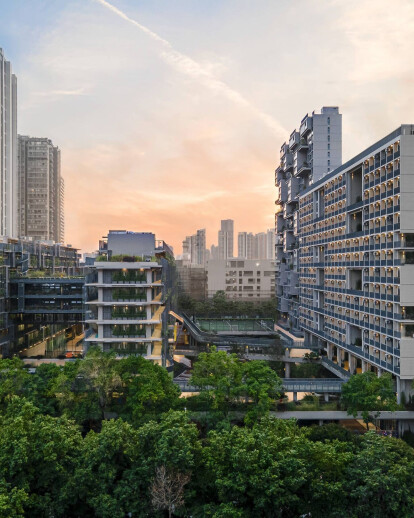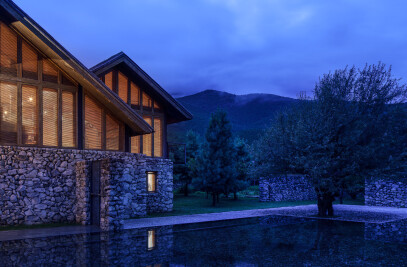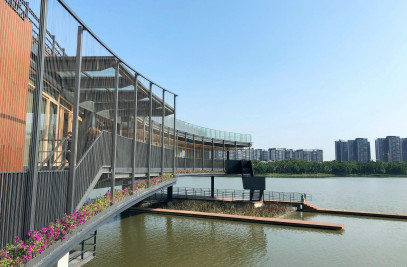To give a clear and solid definition of identity for a school project in the sub-tropical city center of Shenzhen is the main focus of the design concept.
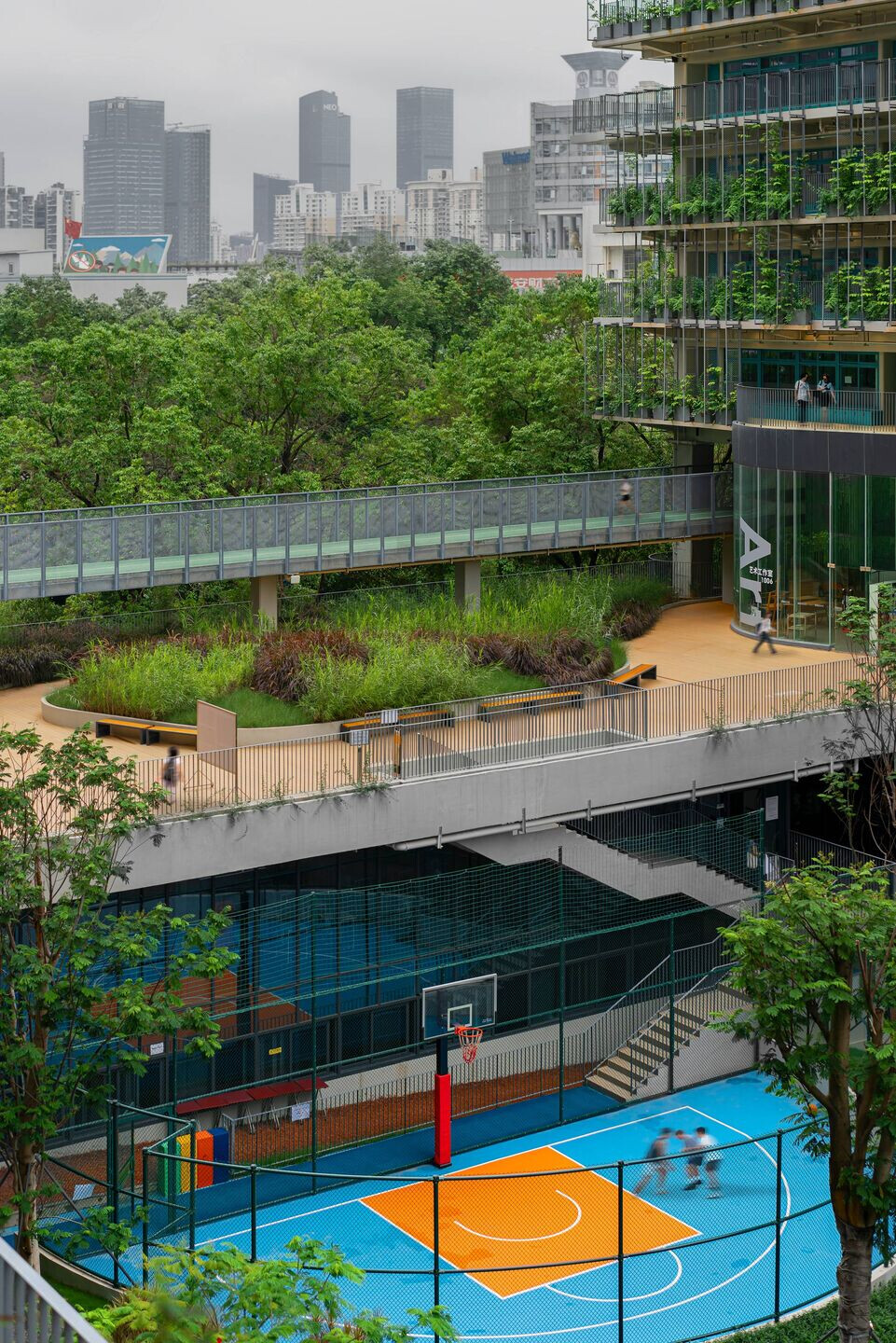
The SCIE was designed to accommodate 2000 students and over 200 teachers on a site of around 20,000 m2 in the heart of Shenzhen city. With a plot ratio of almost 5, the great challenge of the project is not just to accommodate a total floor area of over 100,000m2 including all the teaching facilities, dormitories, staff apartments in an efficient way, but also to provide enough sport facilities within the tight compound, at the same time to give porosity to allow cross ventilation and breathing feel...etc.
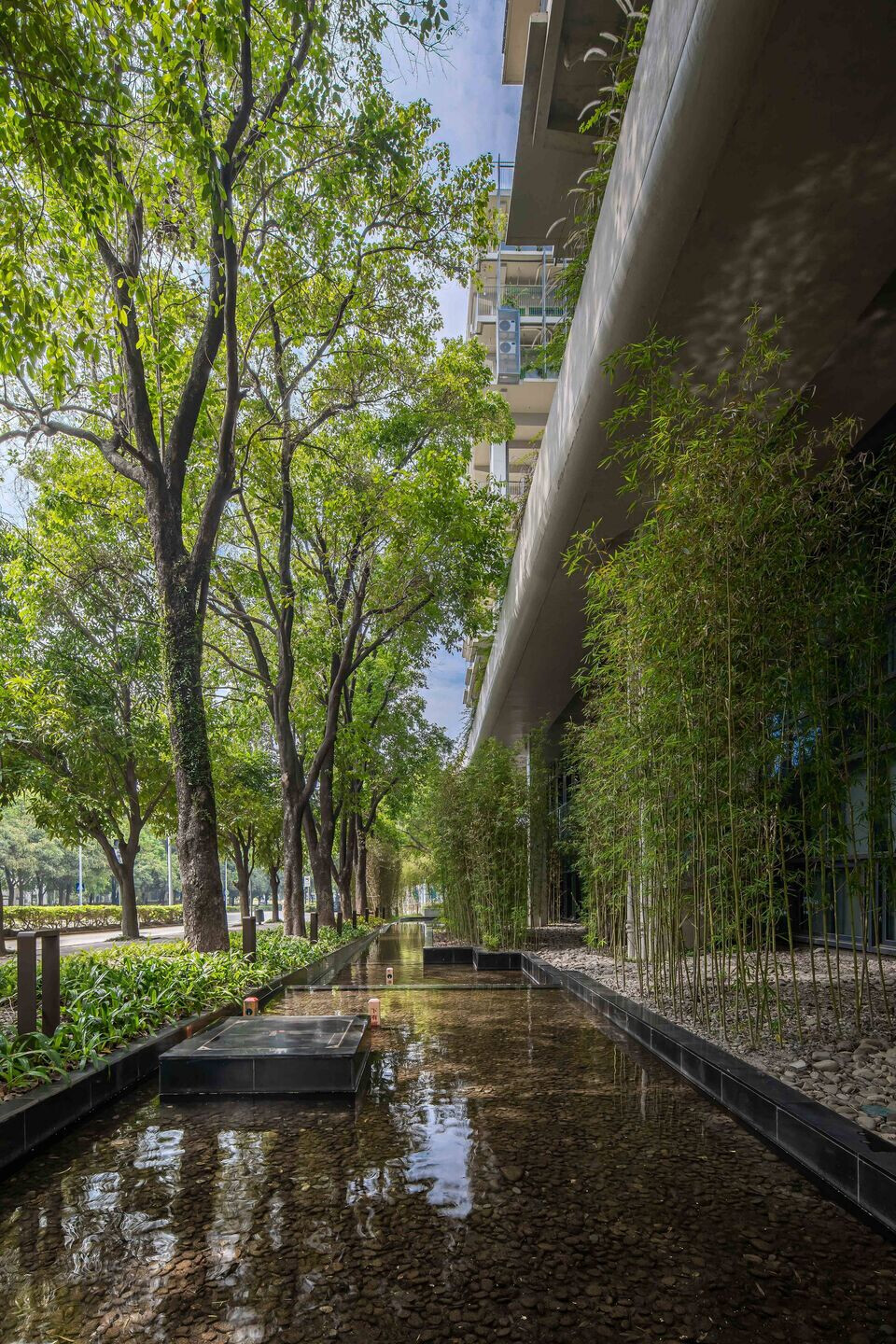
The main concept of the design consists of several layers of meaning which address different aspects of the program in hand.
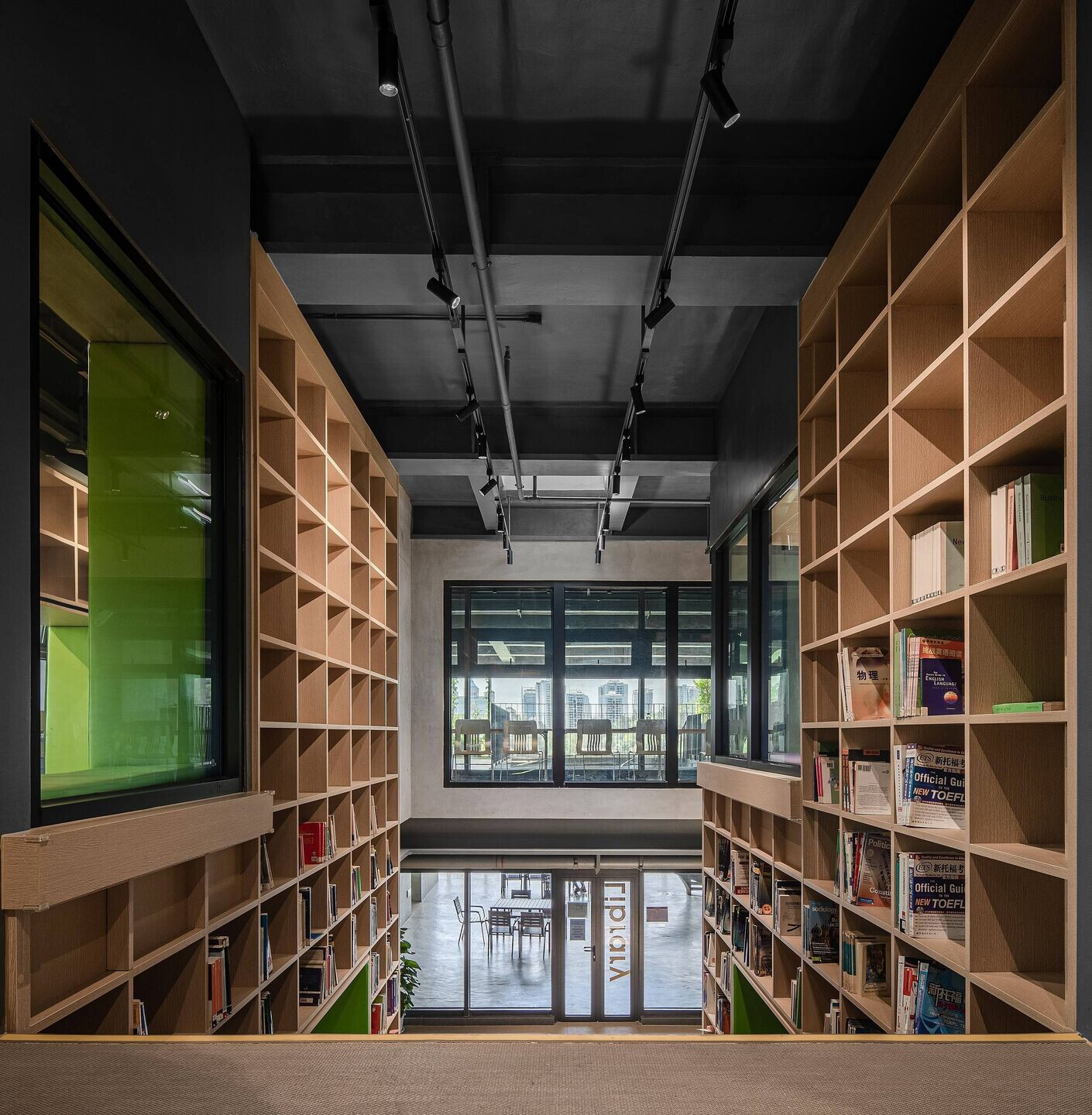
-Blurred boundary, there is no solid walls surrounding the school. For us, the campus should not be an ivory tower that is isolated, rather, it is open and is interactive with the city.
-Podium, most of the programs are lifted up on the podium which gives more open-air space for activities and at same time create a landed natural retreat in the school.
-Vertical green, a vertical green system is introduced to provide Sun-shading and close relationship towards natural environment.
-Sports in space, due to lack of space, the sport programs are divided into 16 different units and incorporated into the building complex in different levels which add flexibility, playfulness, interaction, efficiency and unique experience in the whole campus.
-Sky gardens, in both living quarters and educational buildings, sky gardens are densely distributed to provide enough breathing corners.
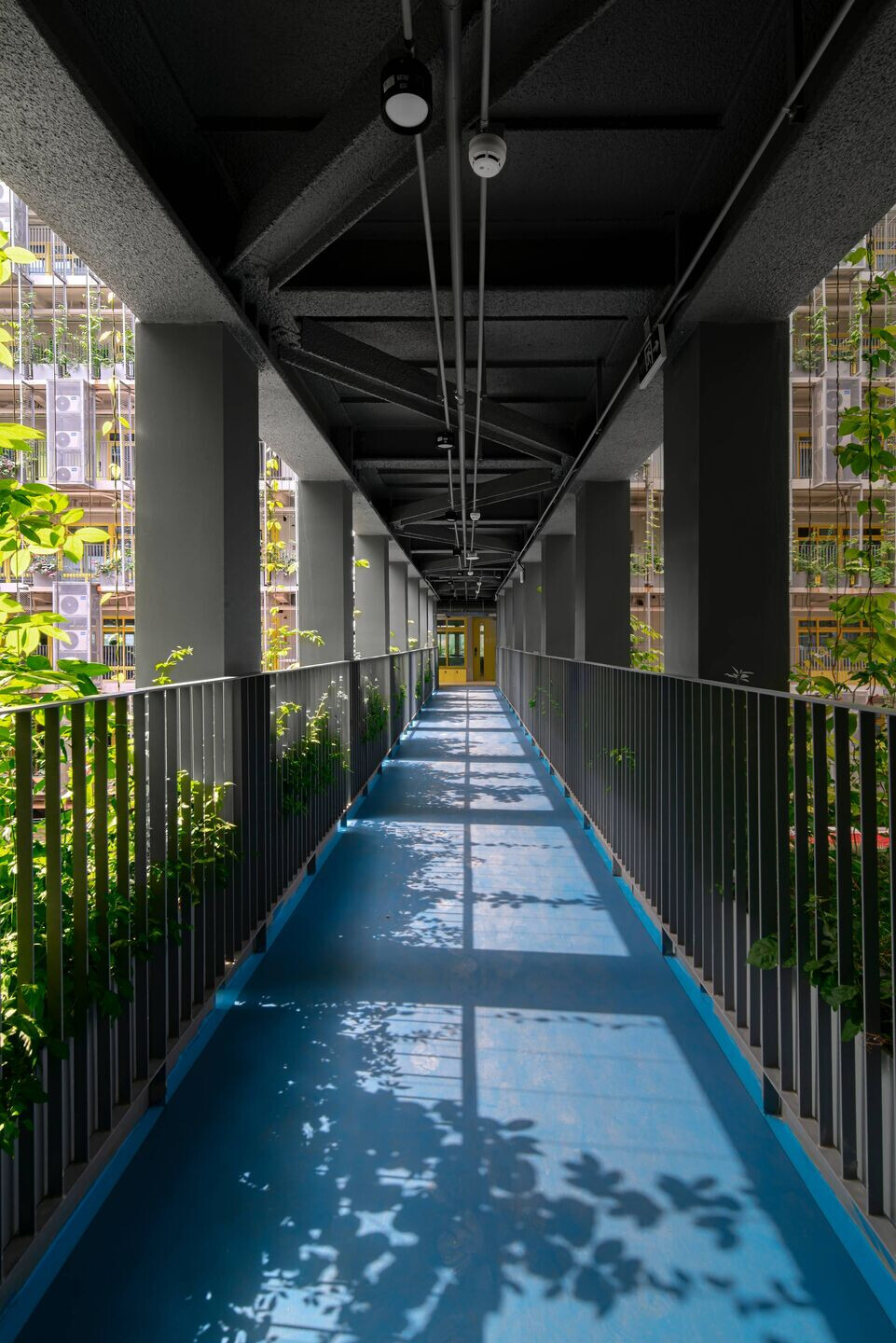
The design for SCIE unifies different meanings and ideas that were generated through constant dialogues with the place, programs and the people in a holistic and organic manner to give the school a unique identity.
