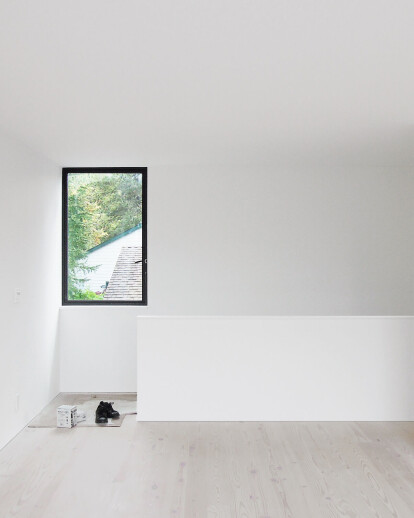The renovation and addition to a typical suburban house occurs in three parts— a new two-story addition at the street, a middle connector, and an existing house-form at the rear of the lot. The most significant part—the new two-story box addition— is partly situated over the existing garage. On the ground floor a large entry room and covered front porch was added to the west. On the second floor is a new bedroom, covered balcony, walk in closet, bath, and study. Openings were purposefully oversized to flood the spaces with natural light and to reduce the prominence of the ubiquitous suburban garage door. A vertical slot of space connects the levels via an open stair and serves as a volumetric threshold when entering the main living spaces.
Located in the middle connector part of the house is an open kitchen and dining area. Here, the direction of the existing roof trusses allowed for a dramatic span across the space; the low, uninterrupted ceiling plane is cut only by the slot of the stairwell to the north and the vaulted condition in the living room to the south. Glass doors open onto exterior spaces to the east and west. Framed by the new two-story box and rear volume of the existing house, the west deck serves as a small, private courtyard, overlooked by the new covered balcony above.
Spaces in the back in the existing house-form include the living room, children’s rooms, guest room, and baths. Largely keeping the existing configuration, these areas were given new larger windows, floors, base reveals, paint and lighting. Coupled with the smaller room sizes, new openings subtly scale down as one moves toward the back of the house and lends a quieter quality to these spaces.
The three parts of the project, which can be clearly read from the exterior, was a decision at once formal (based on the existing situation) and strategic (providing much needed flexibility in the design process and during pricing). On the interior, however, the bounds of the three spaces blur, yielding more ambiguous conditions. Distinctions between new and old were subverted to create a wider and richer variety of open living spaces and still bring an unexpected cohesion between the disparate parts.
Material Used :
1. Windows and doors: Fleetwood
2. Skylights: CrystaLite
3. Floors: Southern yellow pine with Bona NordicSeal
4. Hardware: FSB
5. Plumbing fixtures: Hansgrohe
6. Integrated refrigeration: Leibherr
7. Interior lighting: Cooper





























