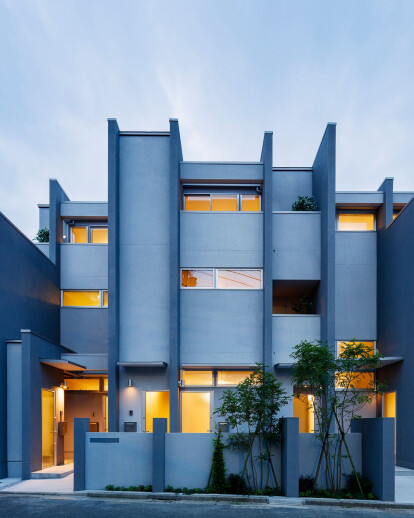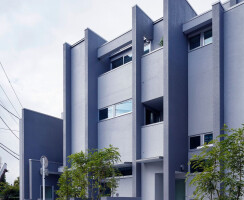This row-house-style apartment building in a high-density residential neighborhood is designed around the theme of spatial rhyming. The challenge was to create six three-story units that give residents the freedom to live as they choose, with a sense of both individuality and belonging, yet also maintain a consistent tone throughout the building—in other words, to flexibly adapt to a wide range of design conditions. The site has an elevation drop on its southern side, which enabled a stepped design for the roof and unit interiors that blocks visibility where needed and brings natural light and ventilation into the residences. Through a composite design that is horizontally sectioned and vertically layered, we succeeded in achieving both a unified overall look with pronounced shadows and a set of six distinctive units.
Like a poem whose words echo one another but are never repeated, no two spaces in this building are the same, yet each uses the same types of elements to respond to its surroundings and functional demands. The whole is divided into six “lines” by flat walls receding from the façade. By alternating between primary living zones, arranged consecutively from north to south, and more functional zones such as bathrooms, stairs, and storage space, unwanted noise transmission is reduced. Moveable partitions allow for flexible use of the space.
In addition, by interlocking pairs of units across three floors, it was possible to give all units southern exposure. This arrangement is also useful in the context of COVID-19; because the units resemble long, narrow rowhouses, there is a minimum of shared space. In ordinary times, this ensures an appropriate sense of distance while still allowing interaction. The building is thus a collection of apartments that each maintain a distinct character yet share consistent, function-based rules. Like a sestet, or six-line stanza of poetry, the building comes together in a series of six “rhyming” units.
Material Used :
1. Exterior Finish: Sprayed Lysine Finish
2. Roof: Galvalume stell plate vertical goby roofing
3. Floor: Vinyl fllor tile
4. Wall: textile wallpapers pasting
5. Ceiling: textile wallpapers pasting





























