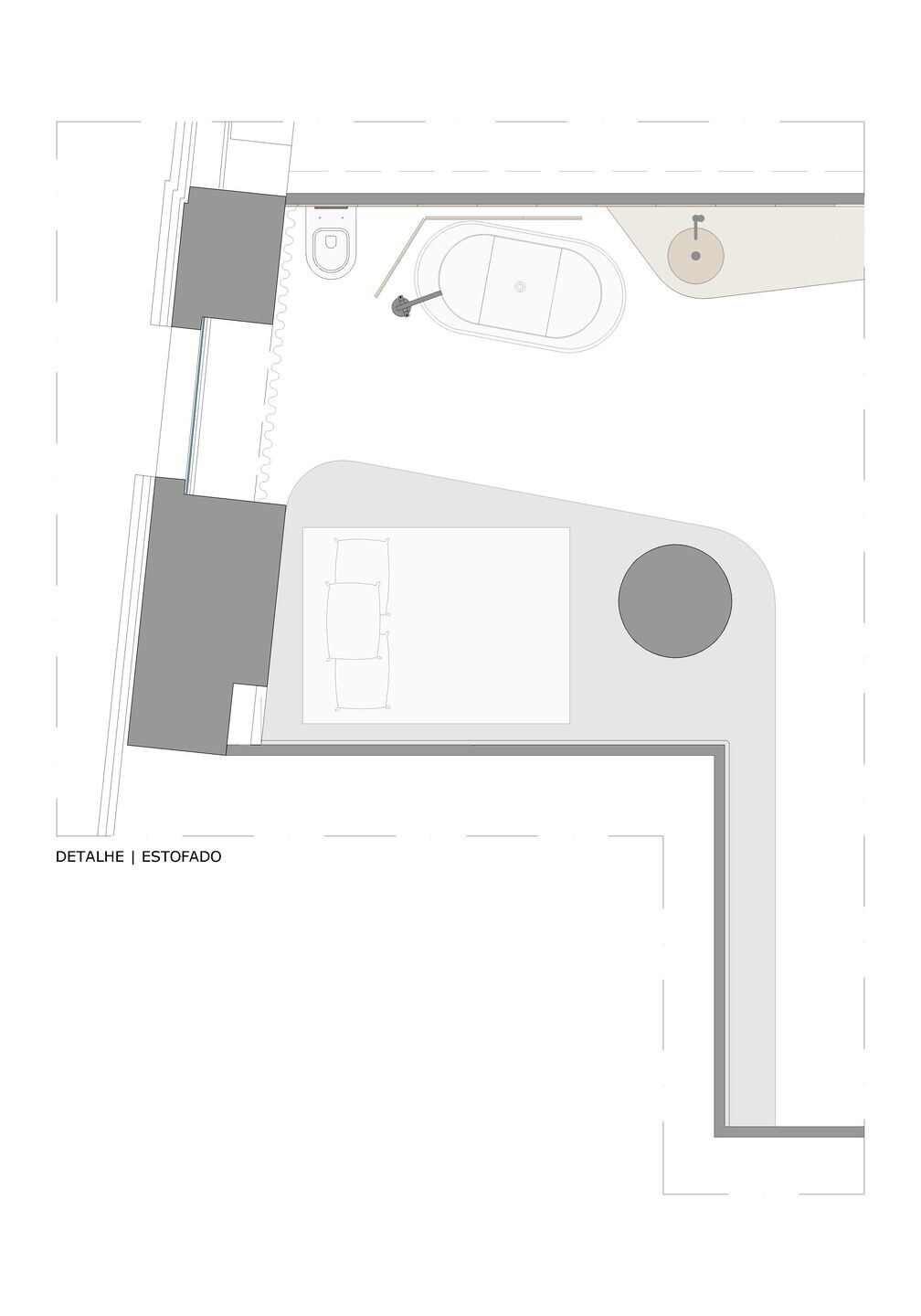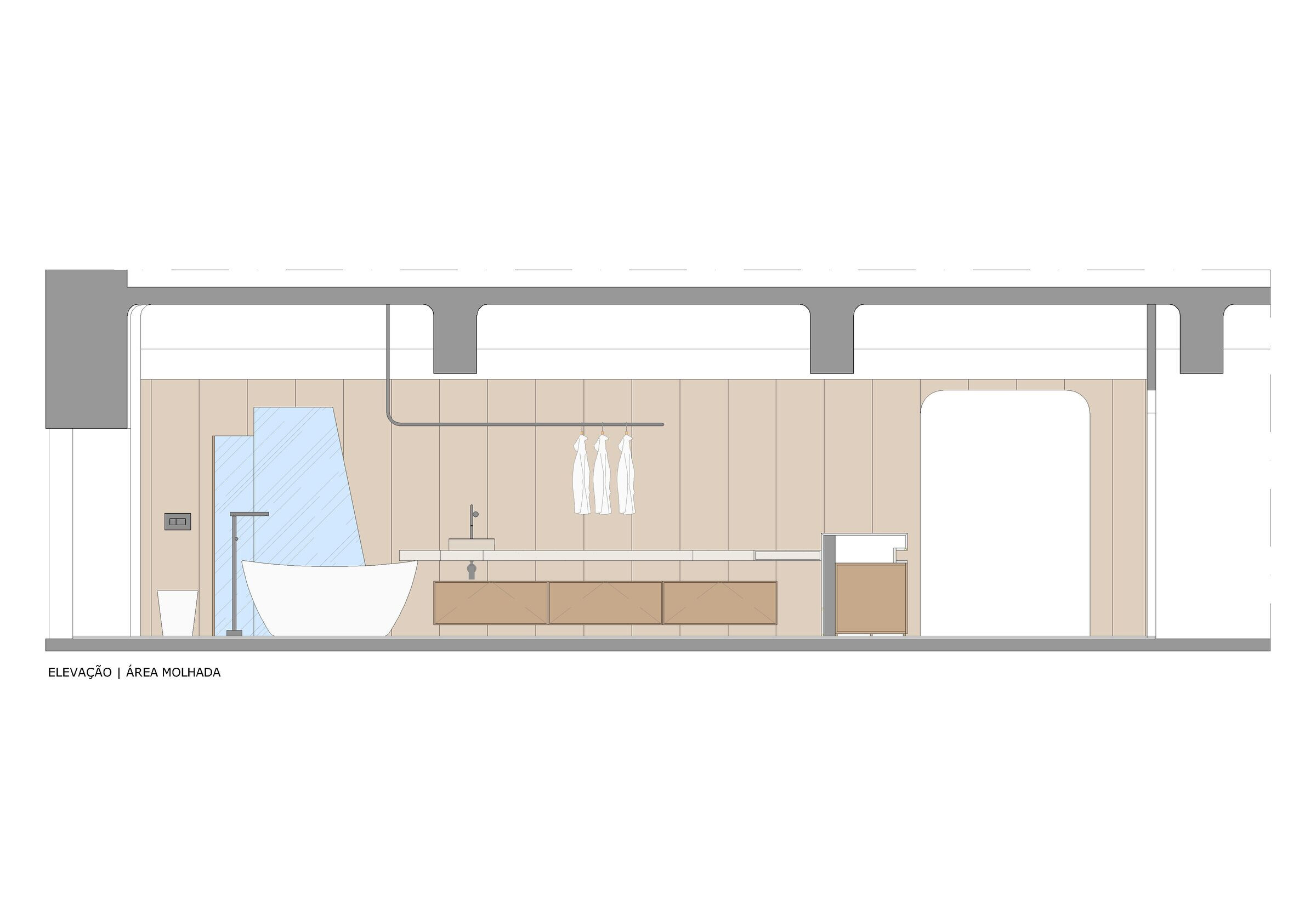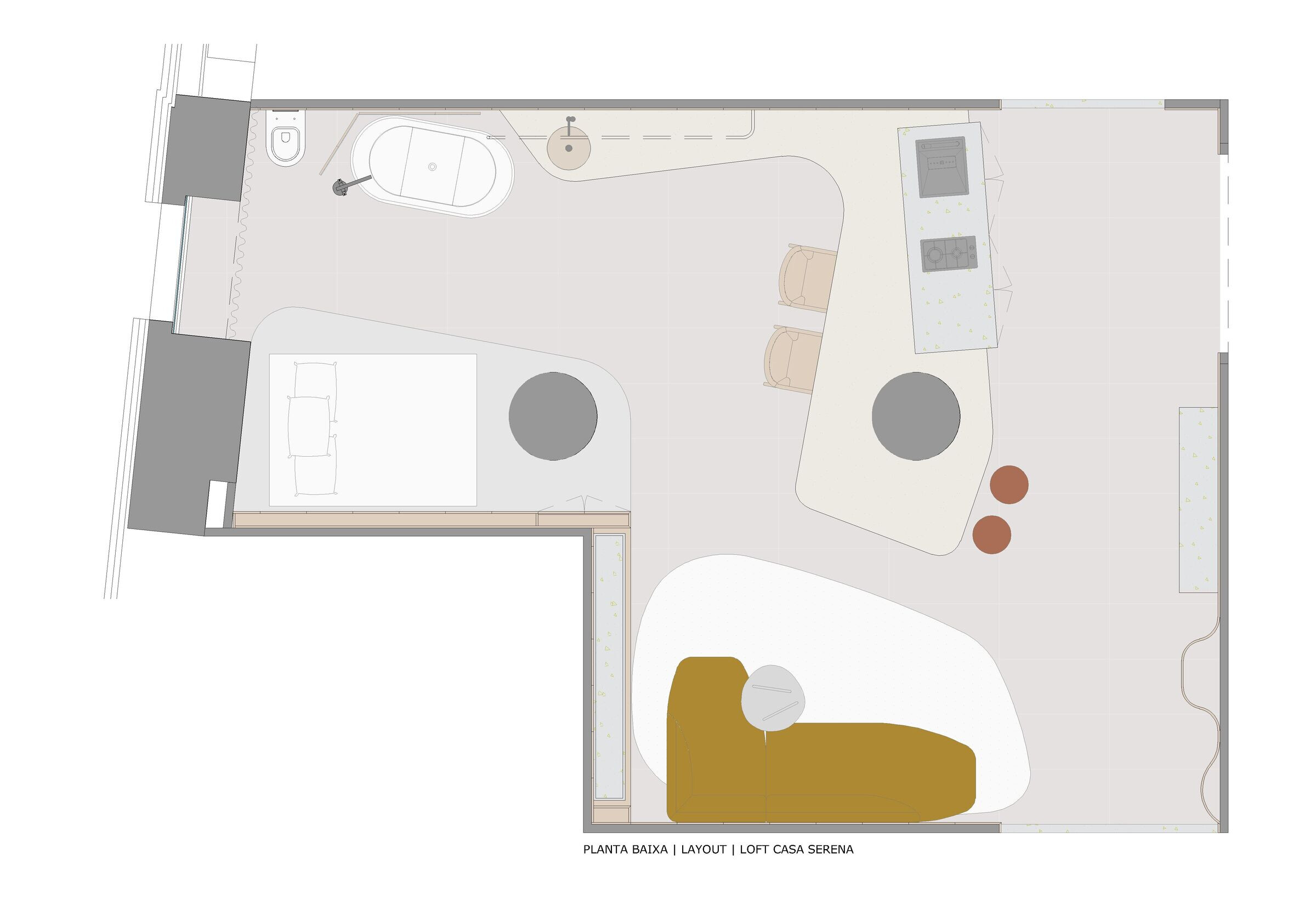The serene house is an invitation to contact with the inner world, to well-being and tranquility. It is an environment that takes on a pulsating and welcoming visual poetic, radiating serenity.
The project signed by Modulo 4 Architecture for this 50m² loft in the iconic Chanteclair Building, in Downtown Recife, Brazil, values the protagonism of neutral tones, which creates doses of calm and relaxation. The organic shapes and the use of natural materials make our eyes dance, following the sinuosity of the sculptural elements that animate themselves and take on multiple functions along the route, where the integration of spaces speaks for itself.
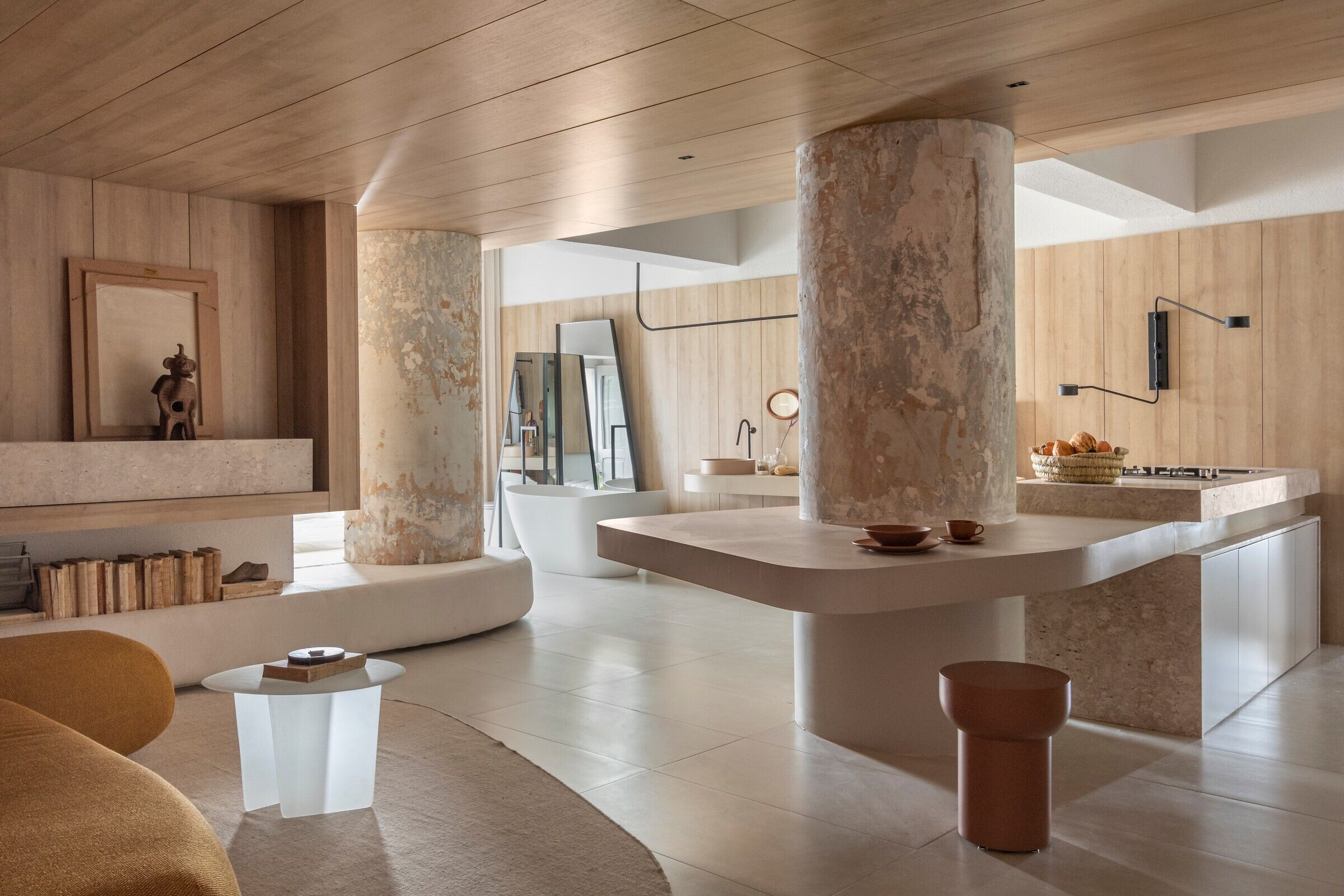
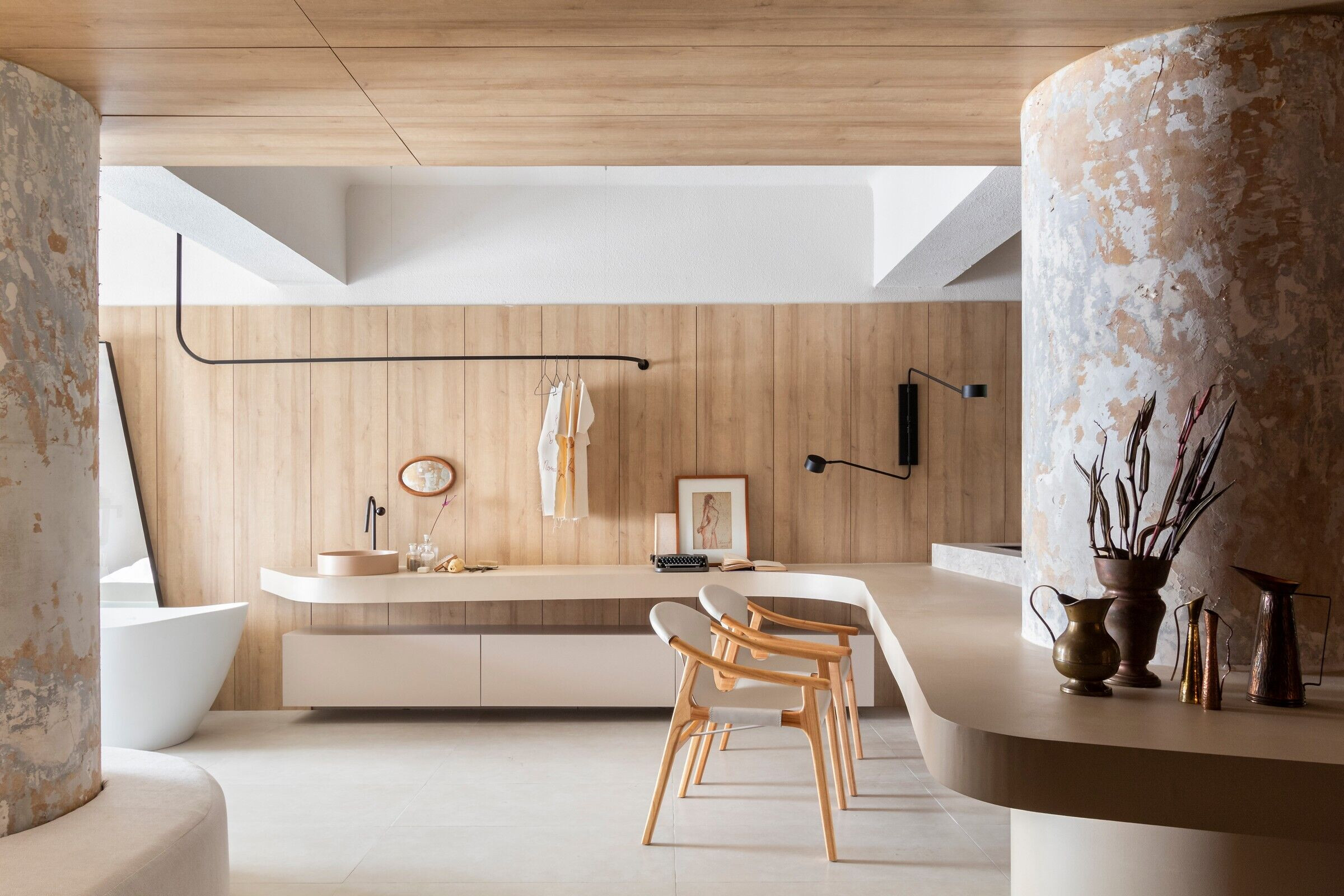
Part of the original structure of the century-old building was preserved, and the project develops from it, embracing and especially valuing the robust pillars. The side table that combines the pantry, home office and washbasin is related to the futon bed and was custom designed, connecting with the surrounding imagination and affect.
Interior production is a tribute to art and the appreciation of our essences. It is made with objects that rescue time and reinforce a sentimental legacy left in each family item in a delicate way.
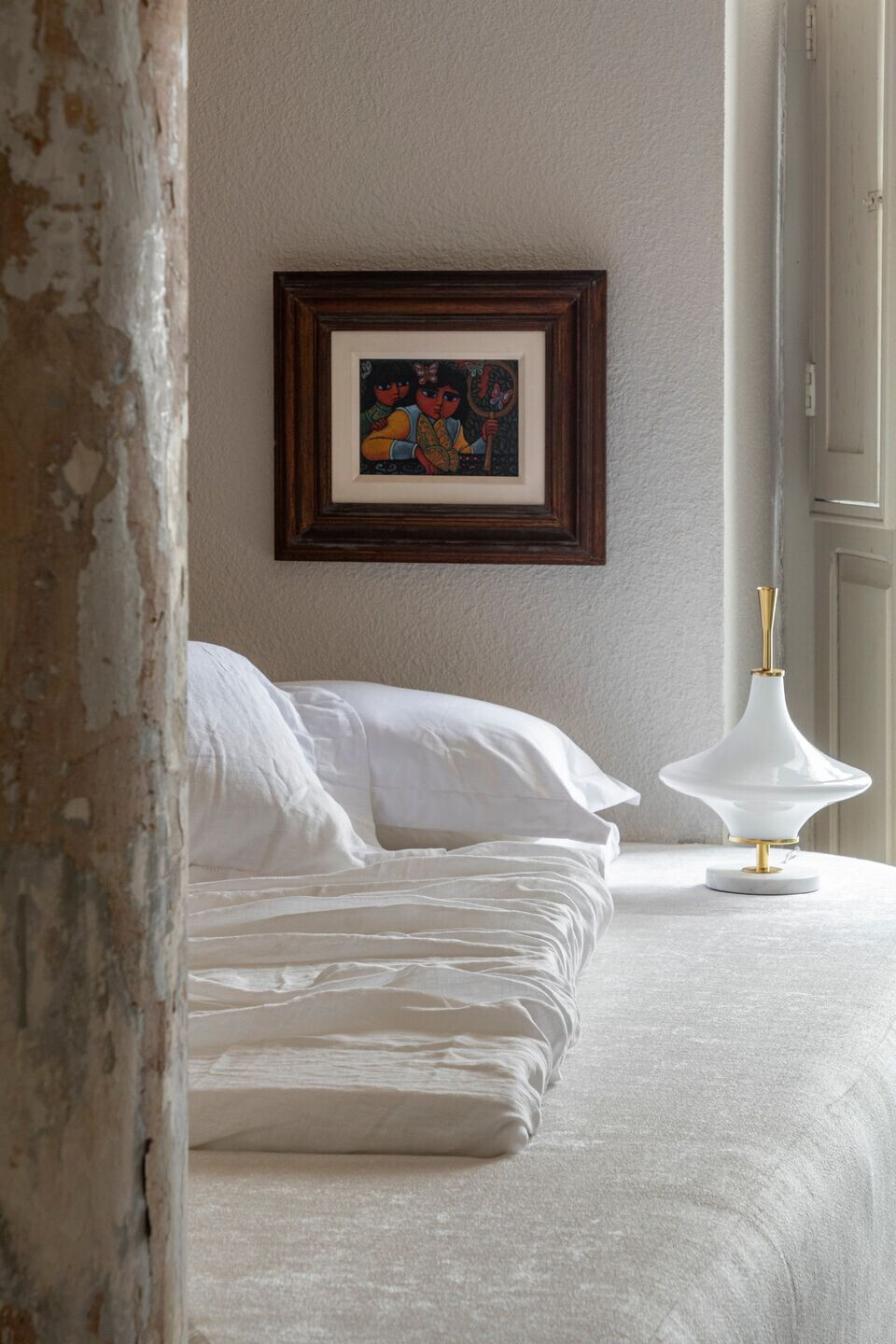
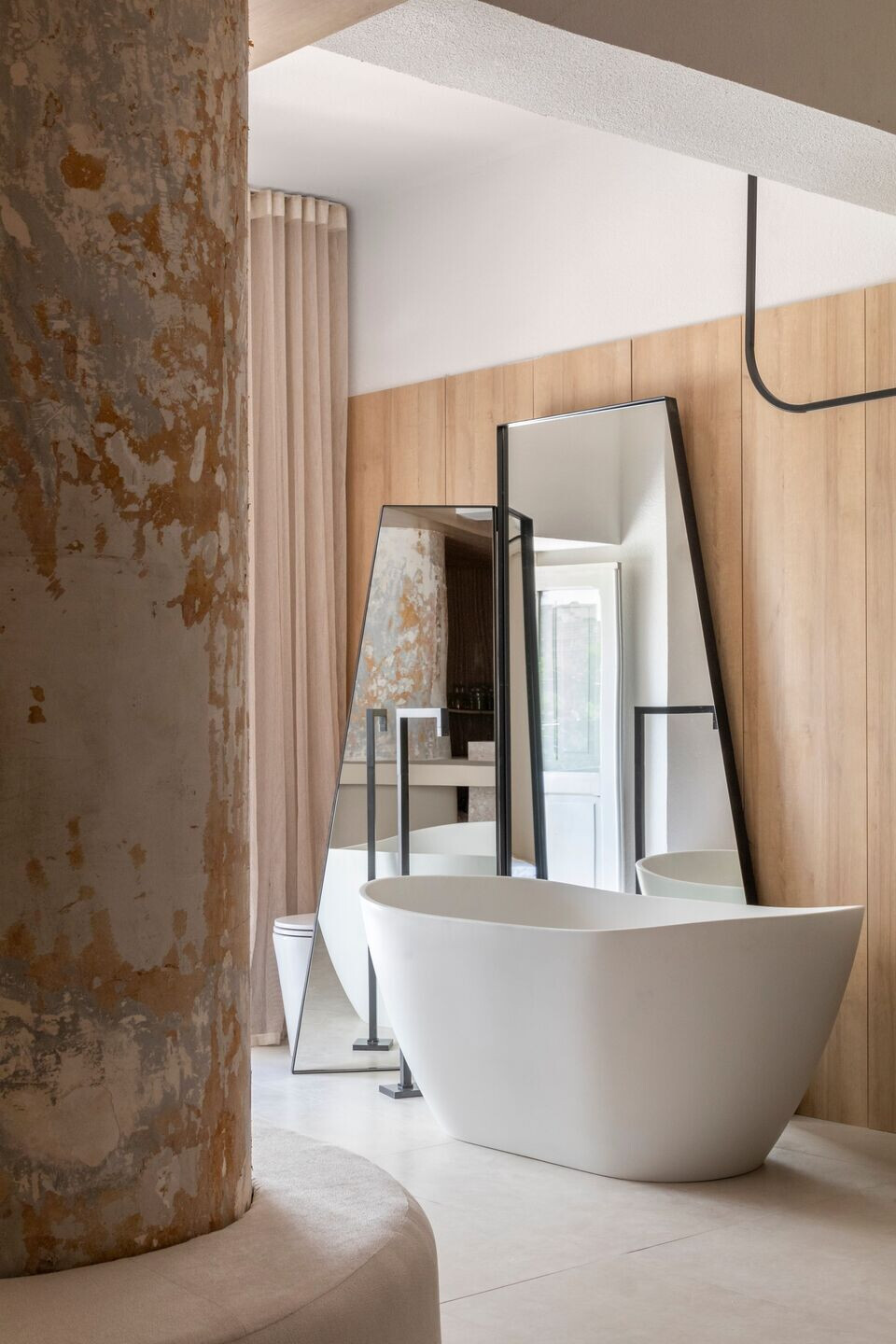
Team:
Architect: Módulo 4 Arquitetura
Photography: Walter Dias
