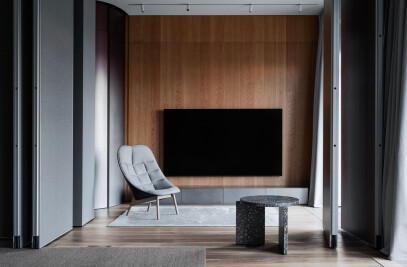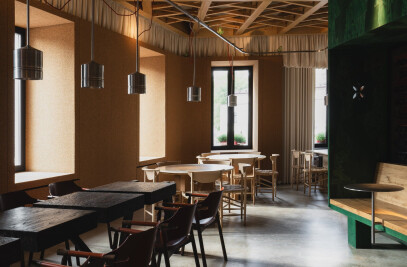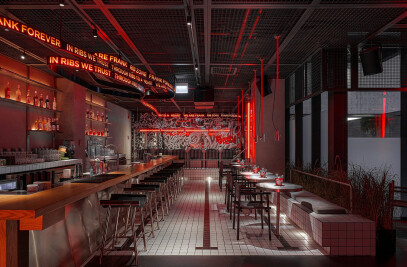Serdar Kambarov Moscow is the first Moscow studio of the famous make-up artist Serdar Kambarov, located in the centre of Moscow. This is his Beauty Space, where he spends a lot of time and feels about it as his second home.
This time we decided to reflect Serdar's personal image in the interior: his signature as a make-up artist combined with his vibrant personality. We interpreted these qualities into a ‘powdery‘ and sophisticated interior, one of the accents of which is a masterful stroke - a black curved rail that runs through the entire room and allows for easy transformation and zoning of the space. The light and airy image is supported by translucent curtains that literally envelope everything around.
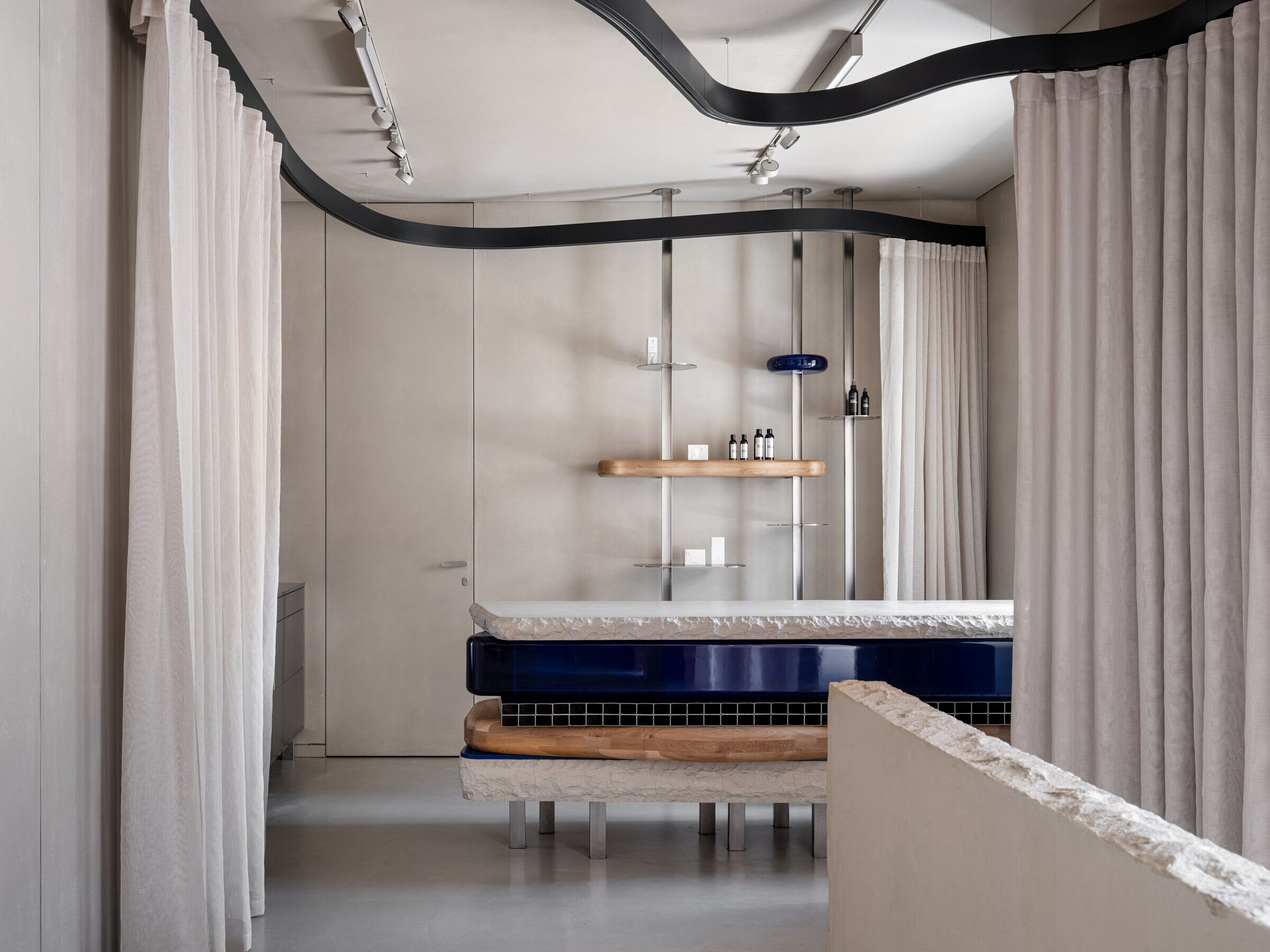
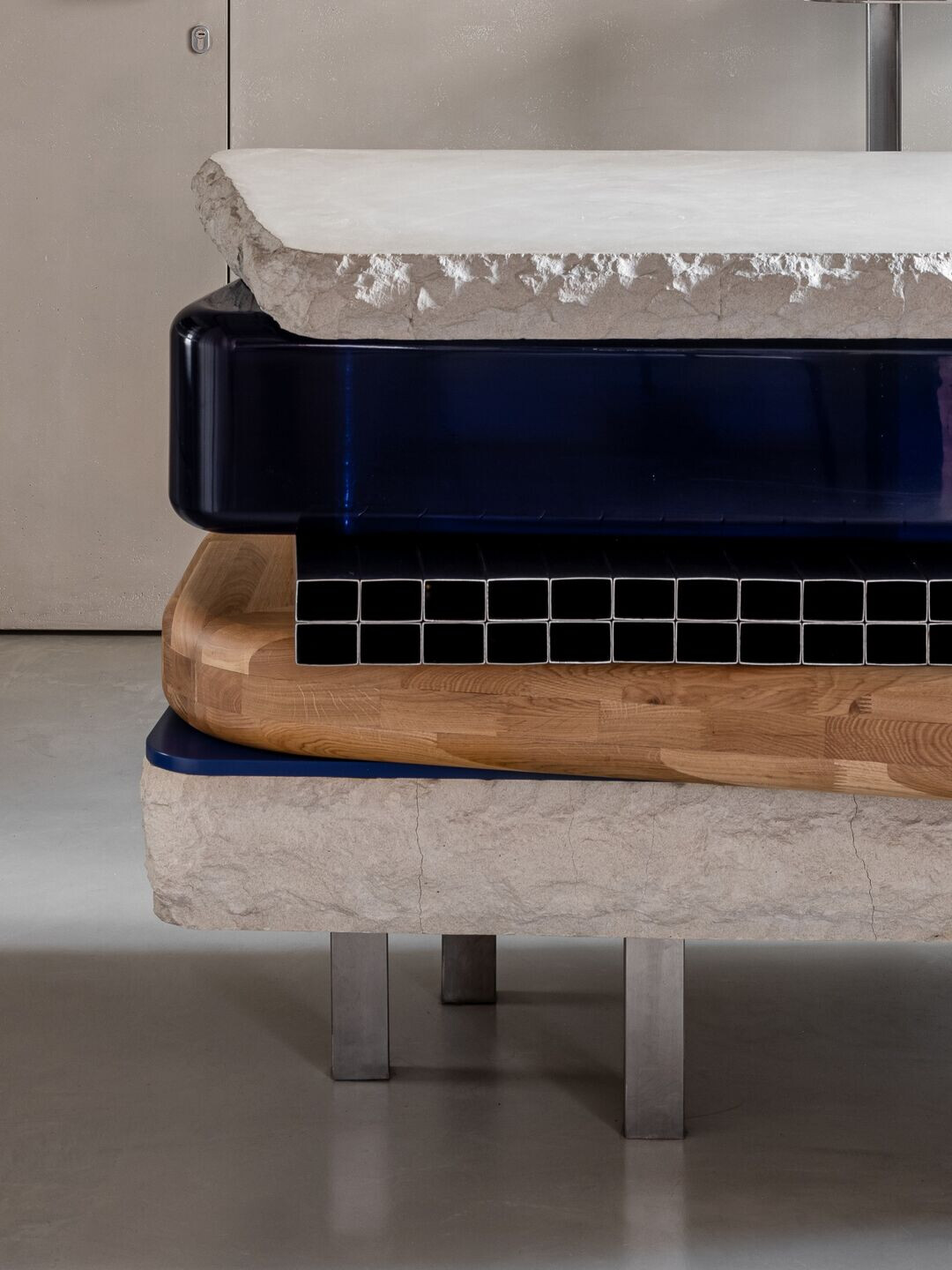
The whole project is subordinated to a common idea - the entire perimeter of the room is designed in a single colour palette, which creates an integral image of the space. Even individual elements seem to grow out of the powdery surroundings - mirrors with gradient stretches, blurring the boundaries, and furniture of the same tone as the walls. All the necessary equipment is built-in.
And integrated into this laconic shell, there are bright and recognisable accents that symbolise the stylist's bold image: the reception desk, shelves, and tables. With these multilayered objects, we brought together all the materials used in the project: wood, perfect soft shapes made of epoxy resin, and rough metal profiles. We wanted to combine the incongruous in them: sophistication and masculinity, which reflects Serdar's experimental spirit.
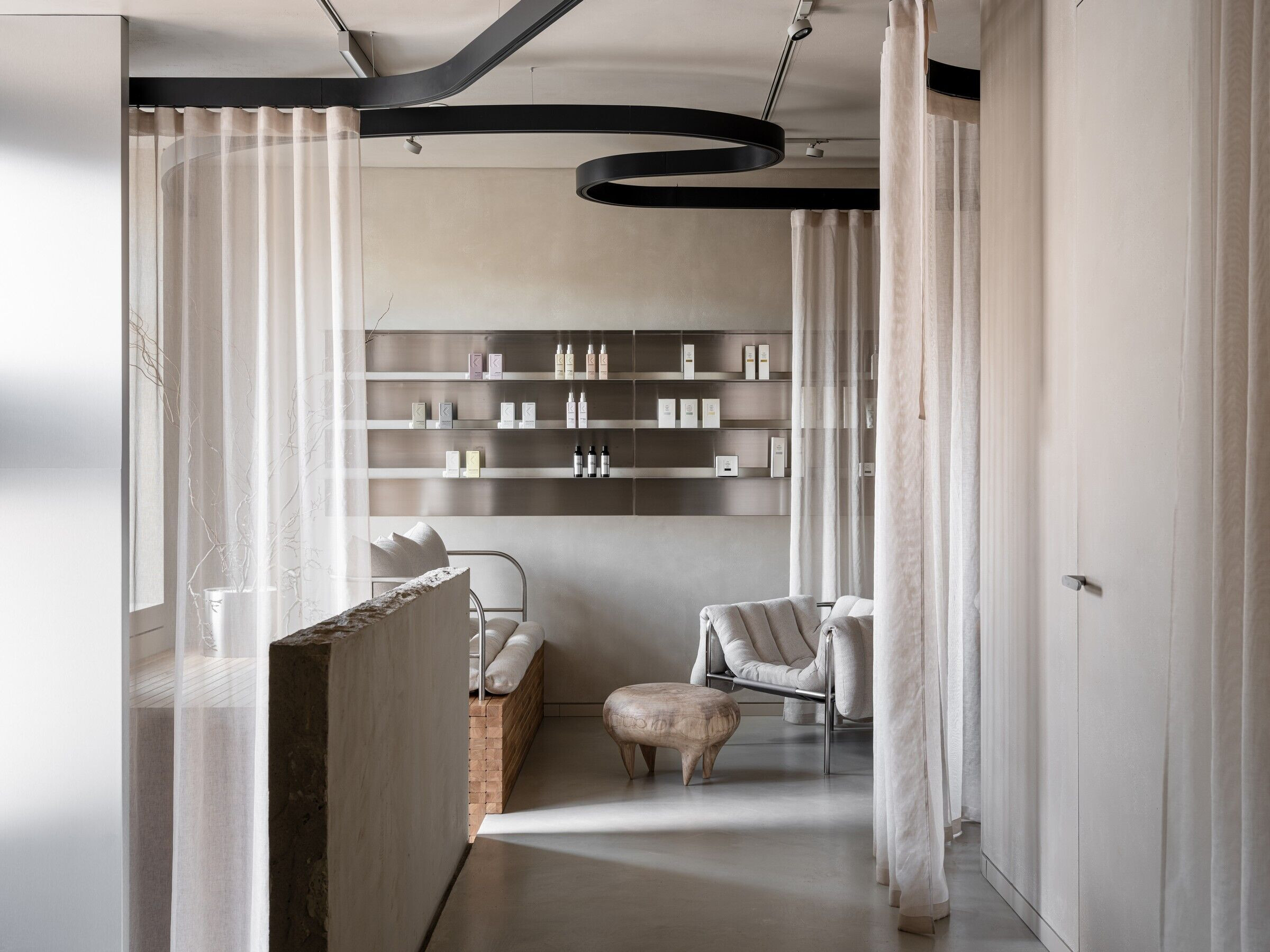
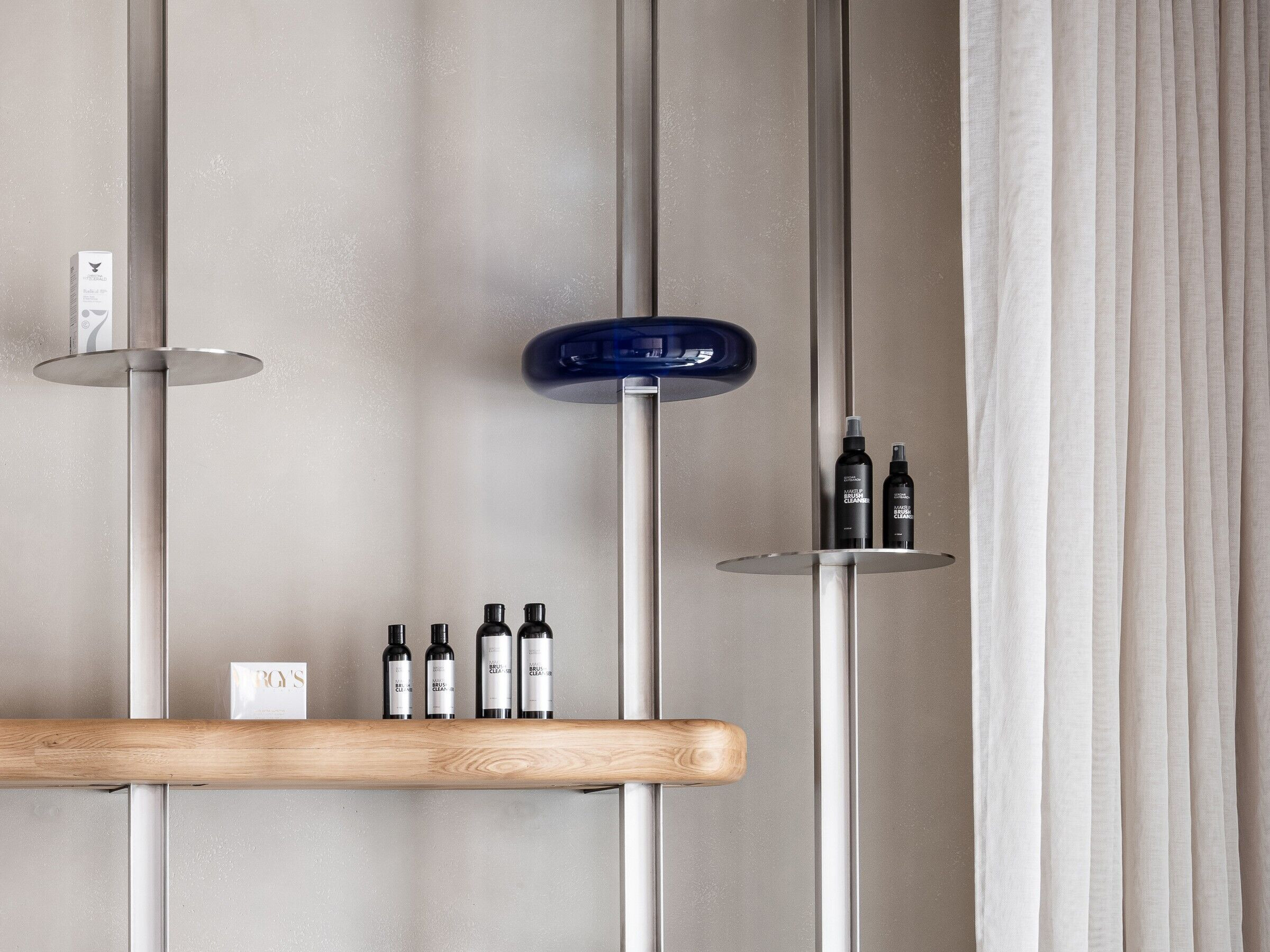
Serdar's approach to work is very modern and technological, and we wanted to emphasise this in the interior. The highlight of the space was chosen to be the laboratory where the processes of mixing colours and hair compositions take place - everything is open, everything happens in the presence of guests, it is a particular pride of the stylist. Like a real scientific laboratory, the ‘sterile’ space of the colour bar is high-tech, every detail is carefully thought out and made without unnecessary details.
Technological features are preserved in the whole interior - steel tables resembling laboratory tables, vertical shelves with bright accents, decorative lamps, even the stylist's equipment corresponds to the general concept. All elements of the interior are dedicated to a common idea, all materials echo and complement each other. In this way, we put together the entire interior like make-up - a calibrated and calm base complemented by bright accents.
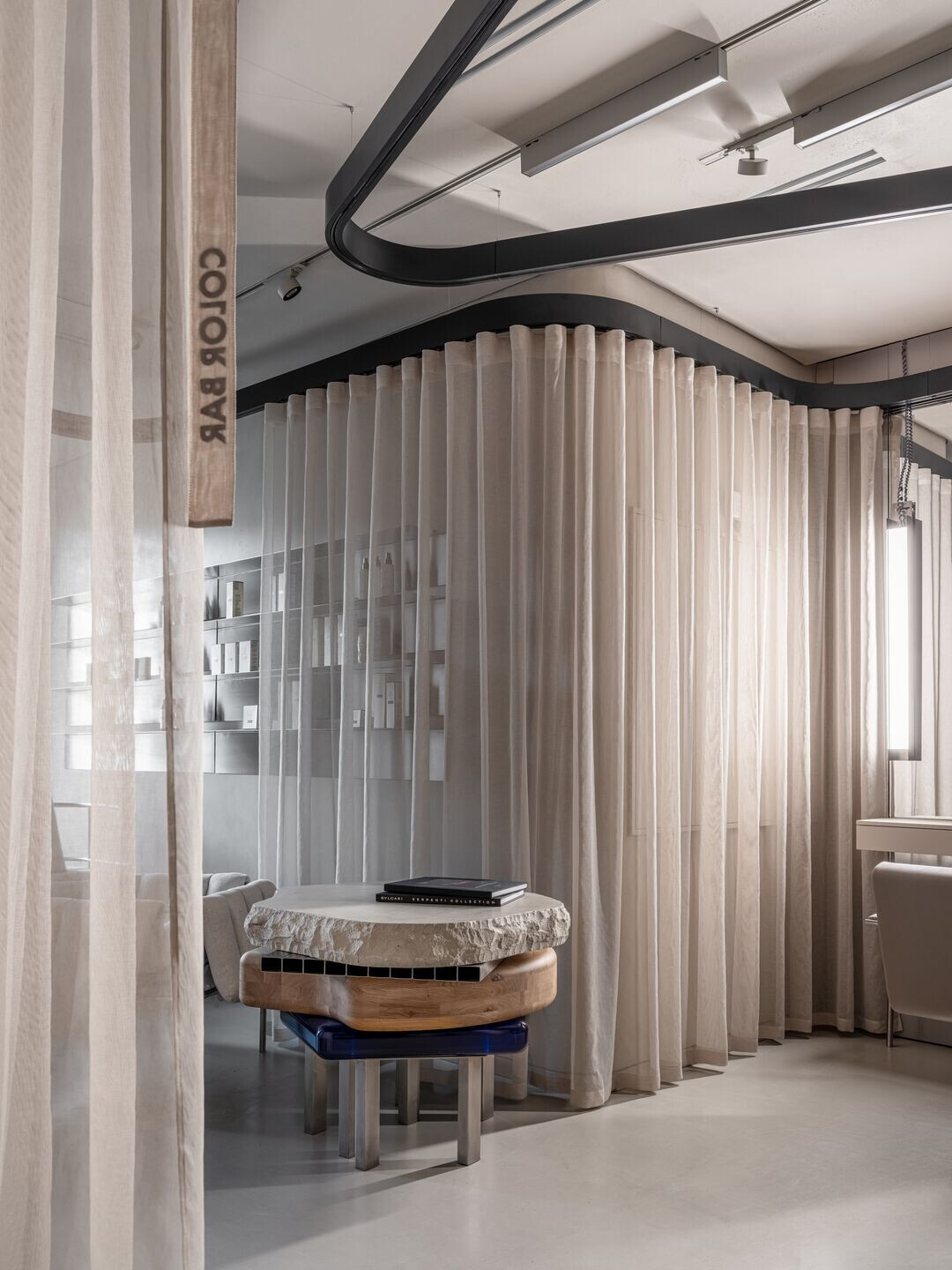
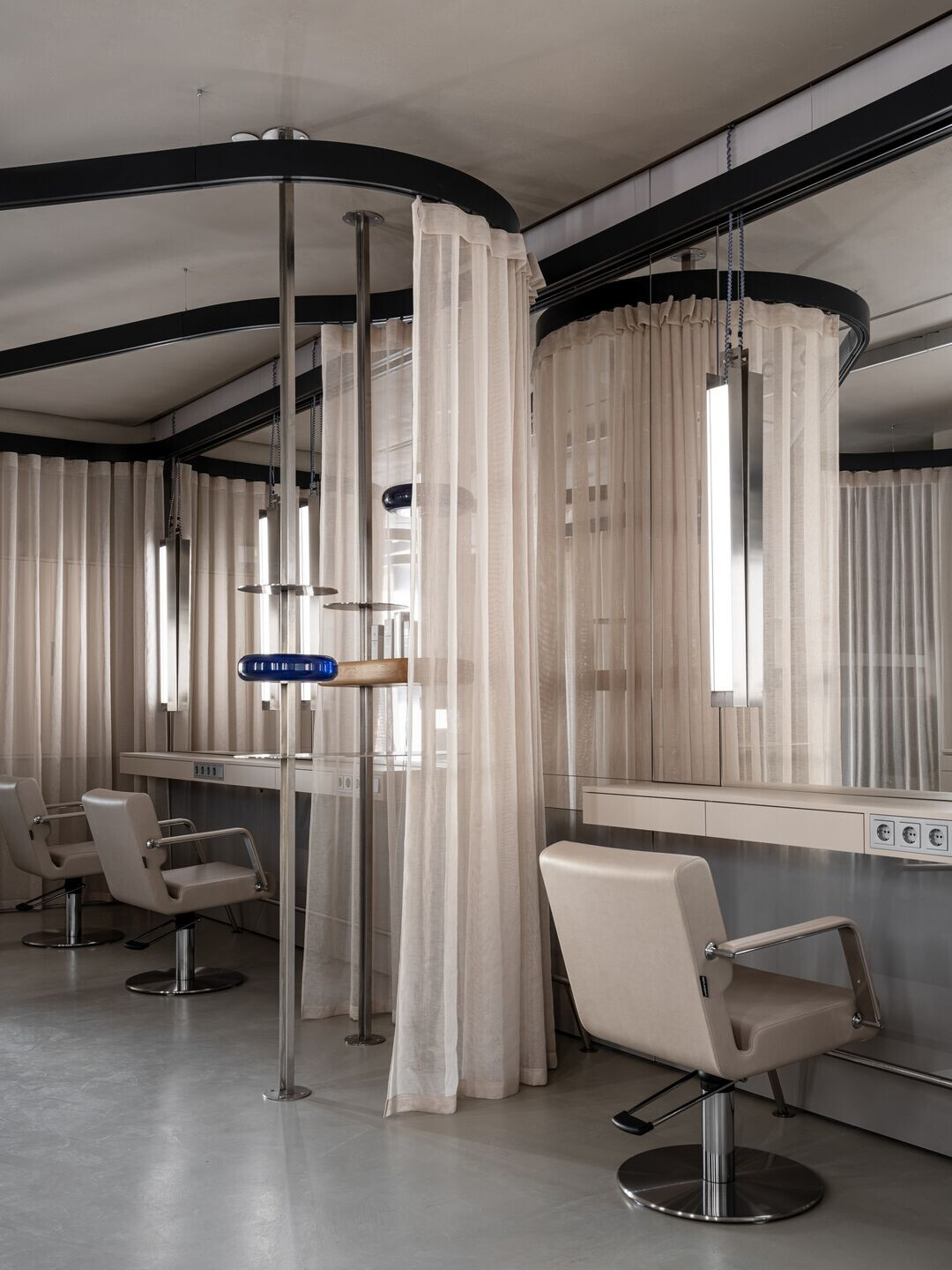
Team:
Architect: DA bureau
Project team: Anna Lvovskaia, Boris Lvovskiy, Fedor Goreglyad, Maria Romanova, Elizaveta Zholtaya, Daria Rogozhina
Photography: Mikhail Loskutov





























