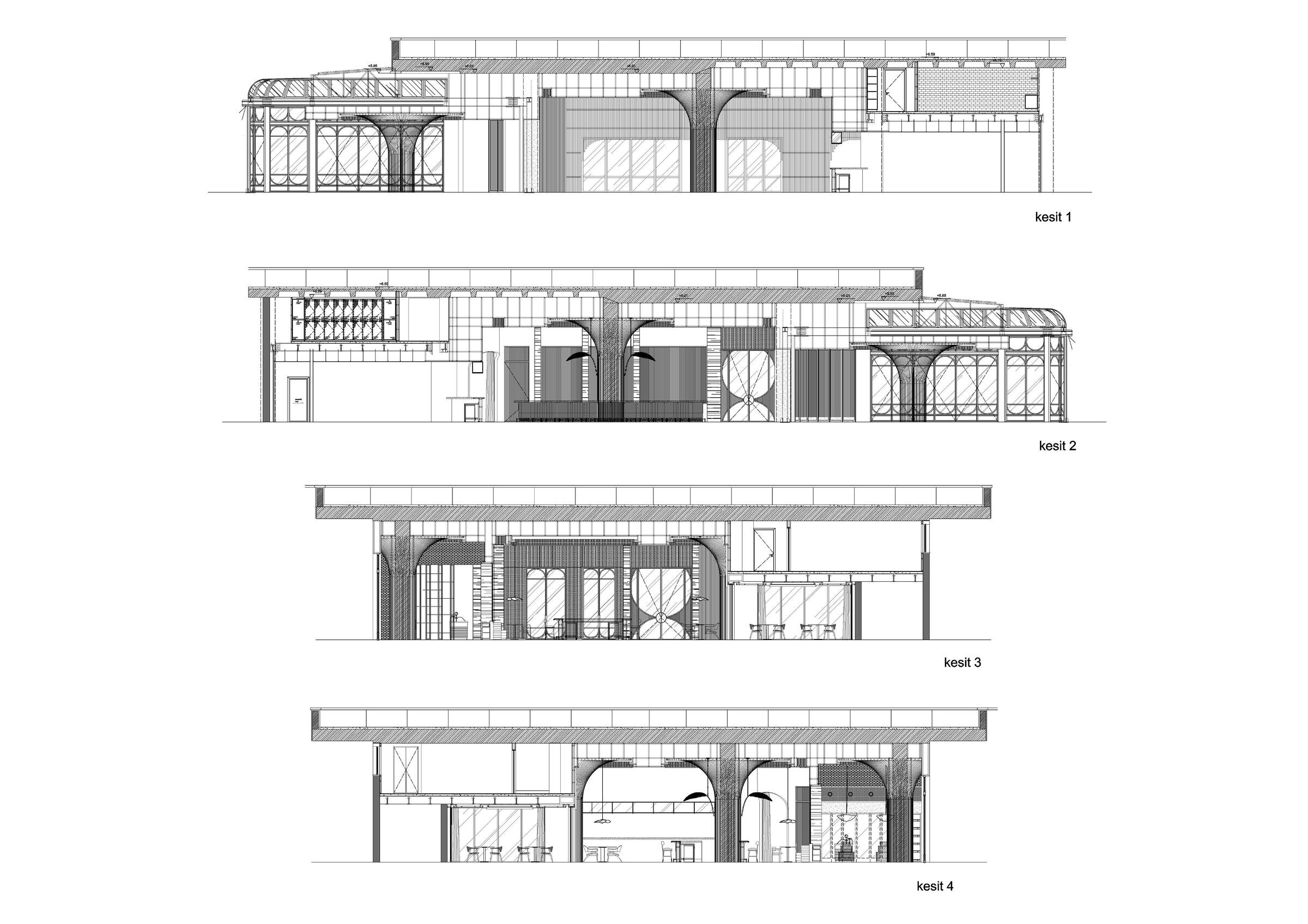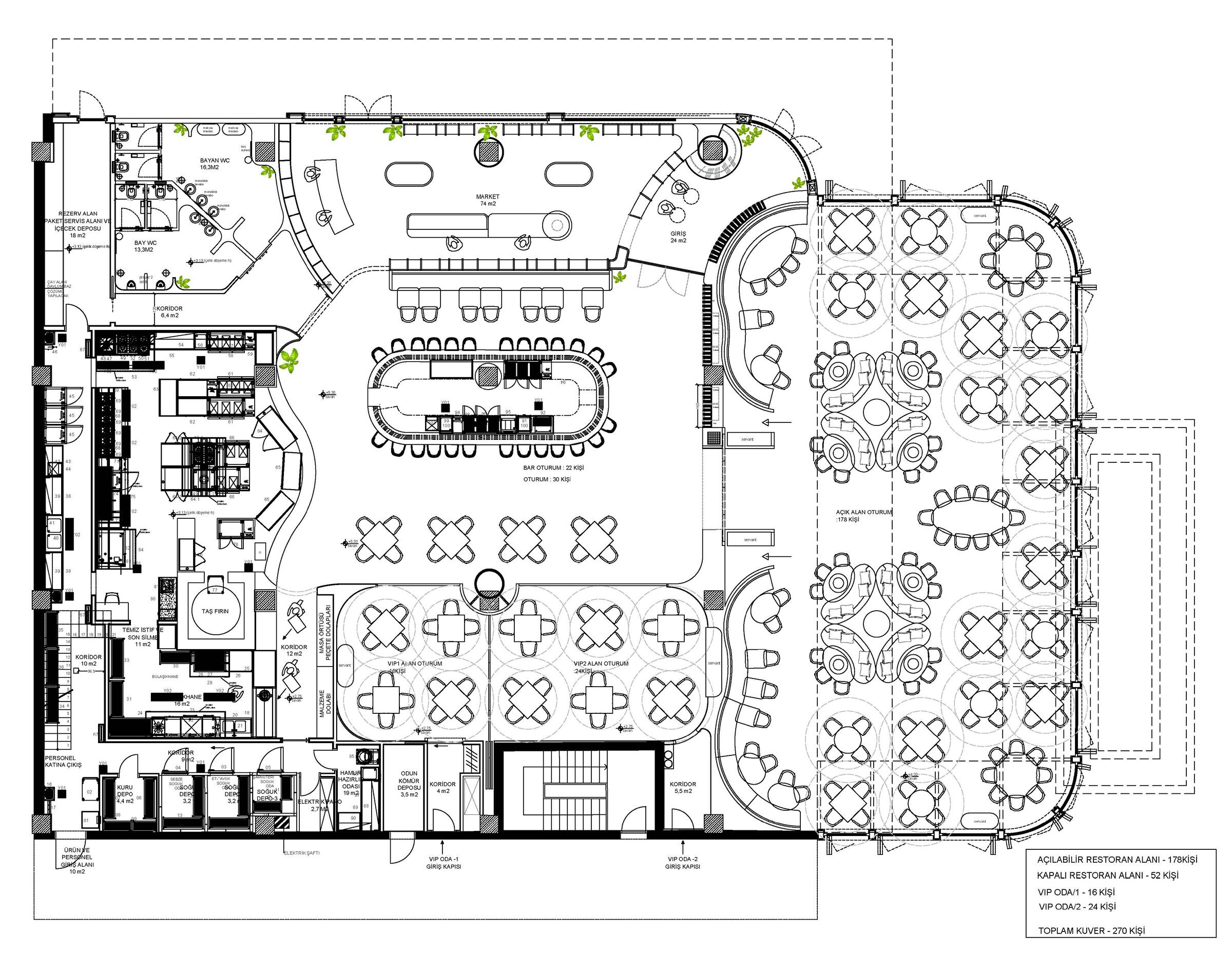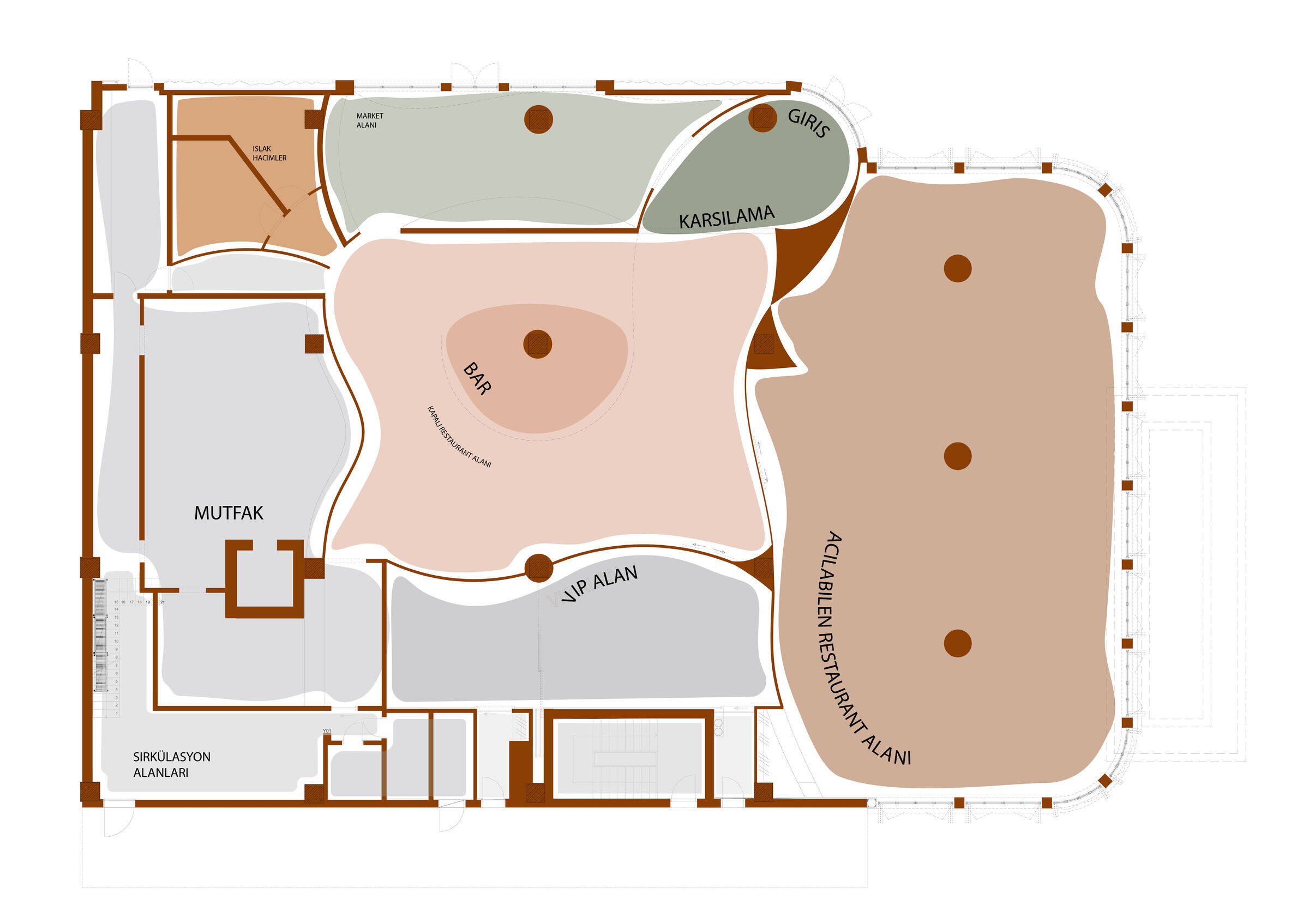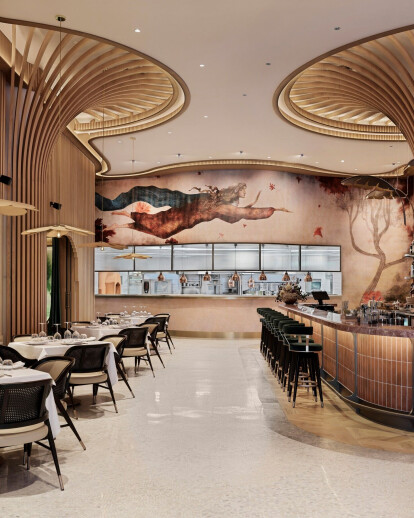Designed by Yeşim Kozanlı Architecture with sophisticated details and a contemporary approach, Seraf Vadi Restaurant is inspired by the unifying, warm and sincere culture of Anatolia and traditional handicrafts that intensely touch the senses, allowing the design to transform into an experience on the scale of human emotions.
Seraf Vadi Restaurant, which builds its story on the warm and sincere culture of Anatolia, the care in traditional handicrafts and crafts, the flavors of Turkish cuisine born from our fertile lands and our unifying table culture, was designed by Yeşim Kozanlı Architecture with a contemporary understanding inspired by the sophisticated spirit of this cultural context and the subtleties that touch human emotions.
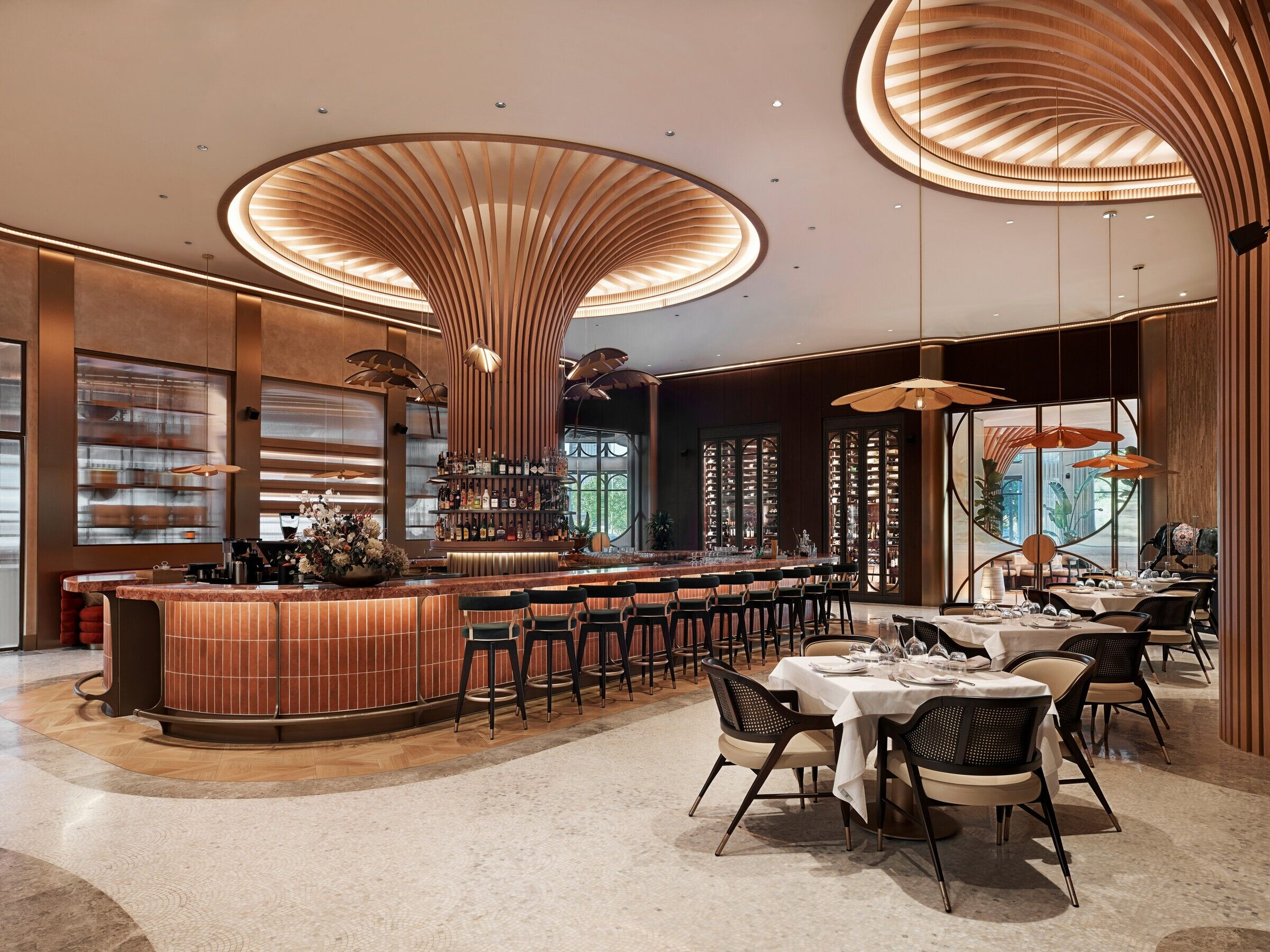
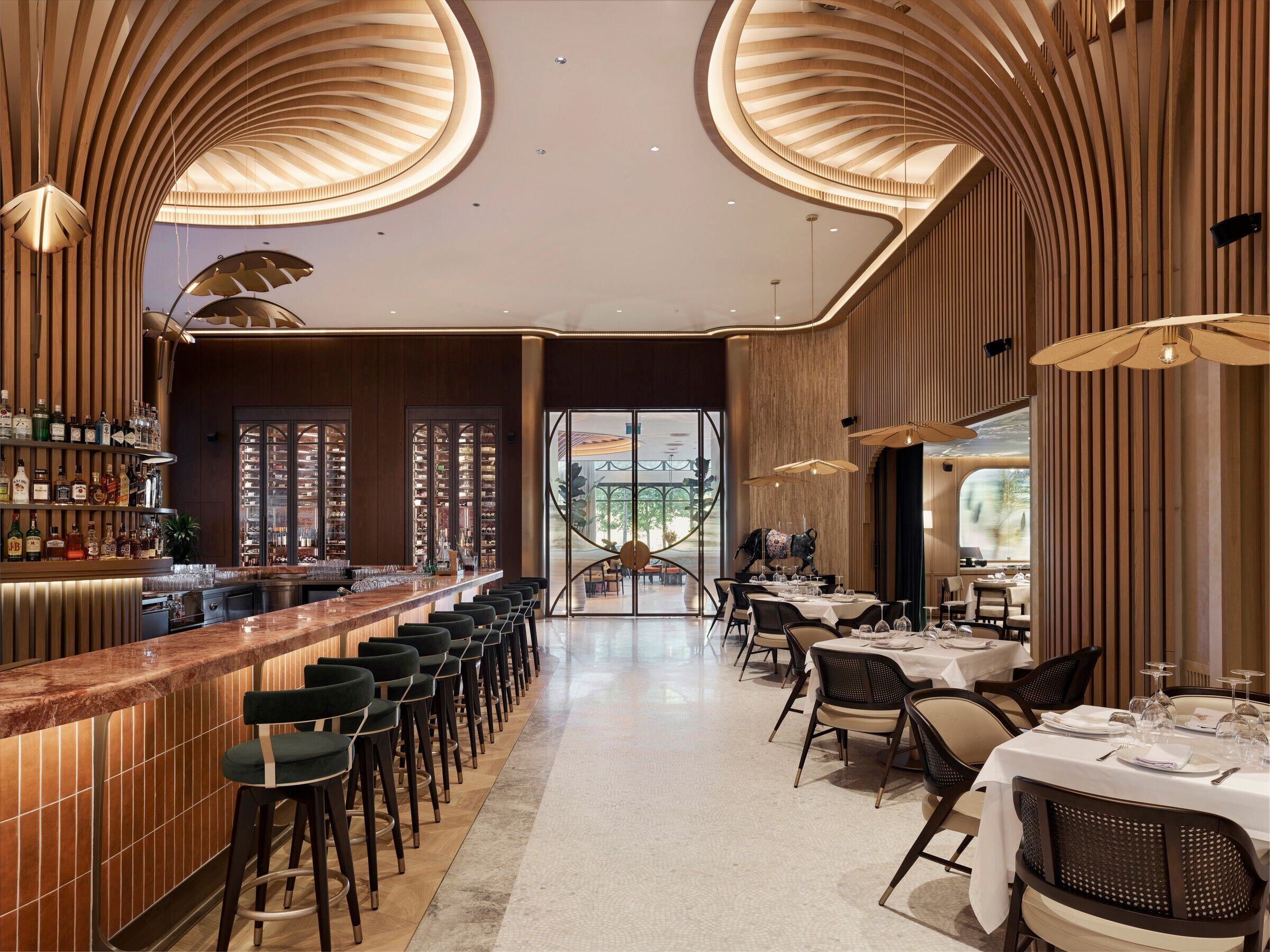
The "tree of life" form, which symbolizes the roots of life and unity, is modernized and at the same time, it takes place in the center as a reference point for all interior architectural elements. Colors, materials used and all interior architectural elements expand around the tree of life and find a place for themselves. The intensive use of wood, natural stone and ceramics creates a warm and modern atmosphere. The furniture contrasting with earth-toned colors emphasizes naturalness and reflects the quality standards of the place.
Seraf Vadi, where the right ambience is created with design lighting, offers an environment where design turns into an experience on a scale that touches human emotions and where guests can have a pleasant time.
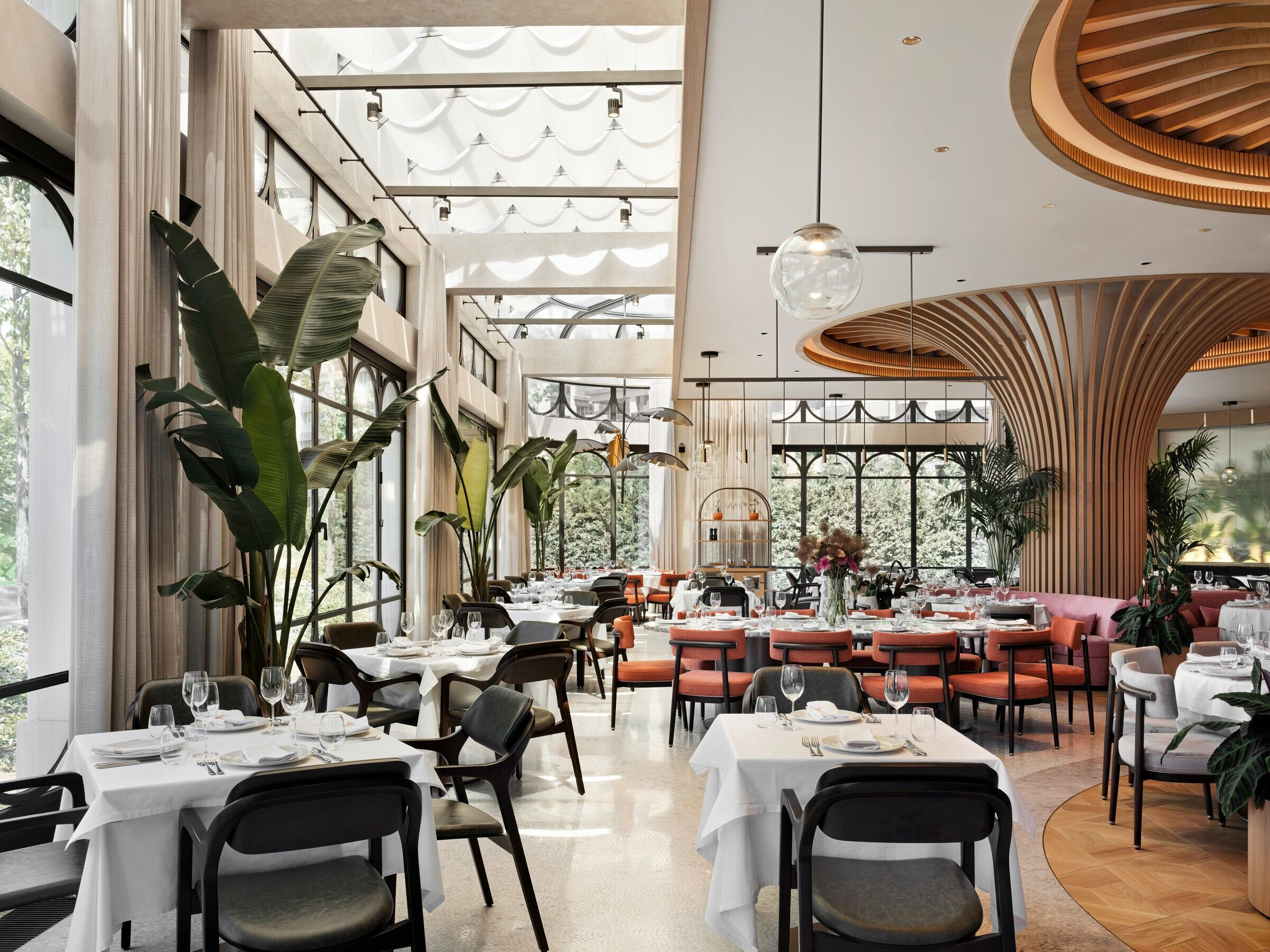
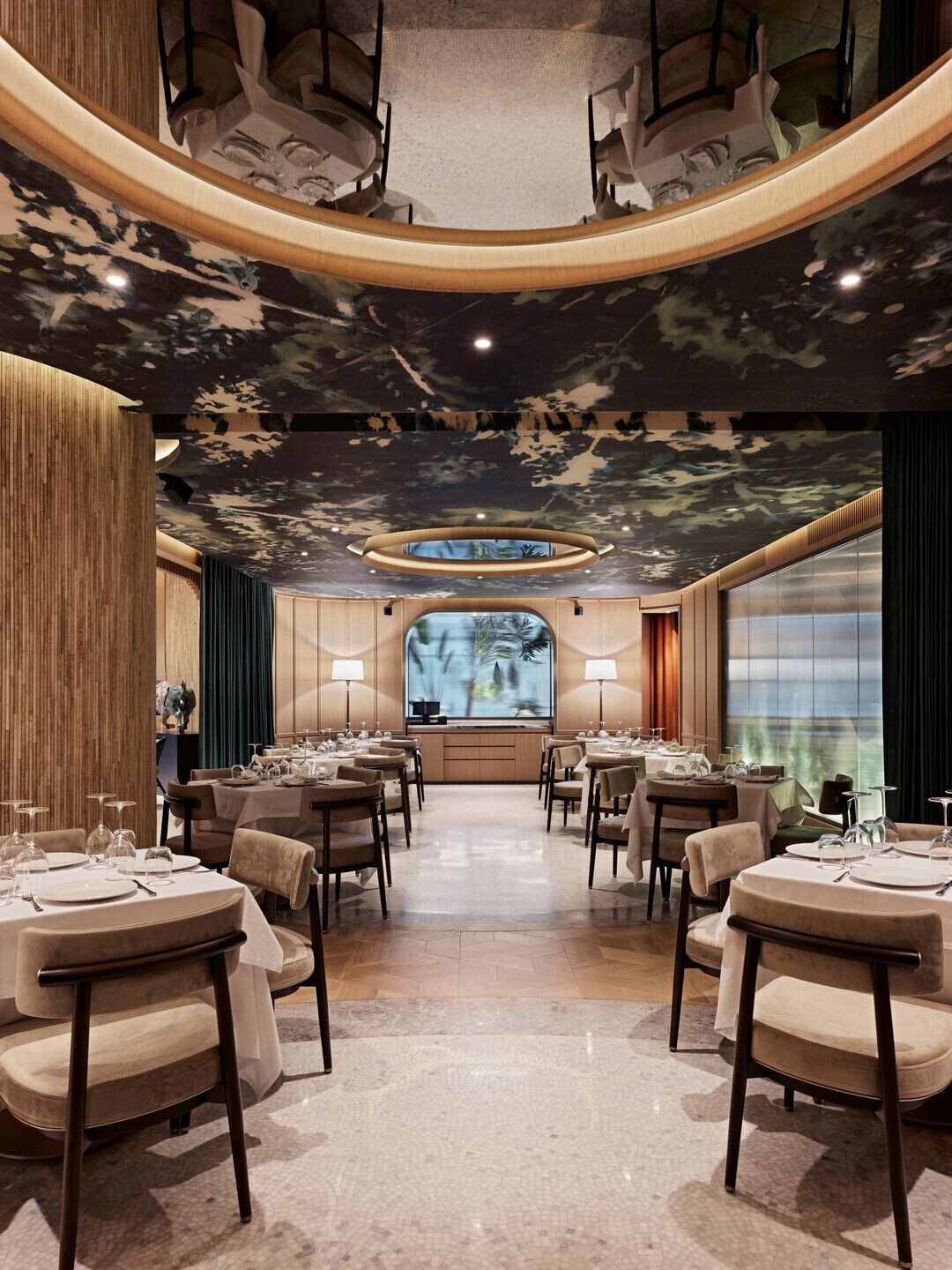
Team:
Interior Design: Yeşim Kozanlı Architecture
Design Team: Yeşim Kozanlı, Fulya Türközü, Nida Tunç, Dilek Cengon
Project Implementation: DBA Architecture
Lighting Consultant: Ali Berkman - ONOFF
Brand Consultant: Moshe Aelyon
Client: Seraf
Photography: İbrahim Özbunar - 645 Studio
