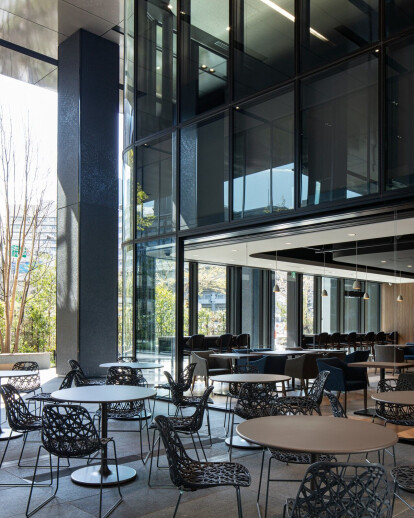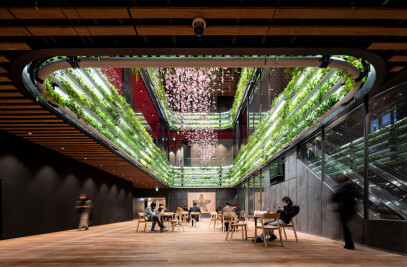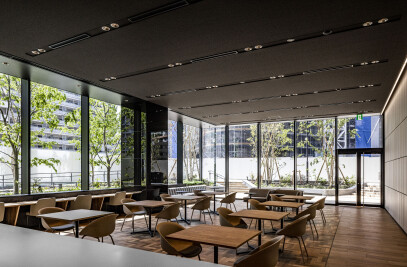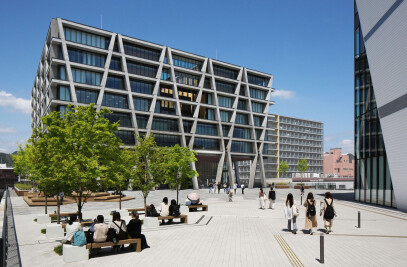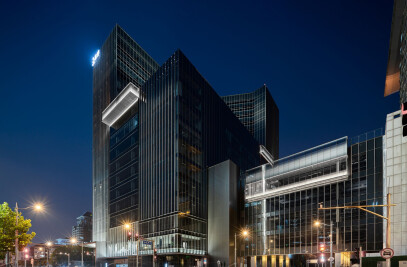Restructuring the campus to commemorate 140 years
The area extending from Tokyo’s Kanda Surugadai to Jimbocho (Kanda Jimbocho) is often referred to as the Latin Quarter of Japan, with many universities located in the vicinity. One block over from Yasukuni-Dori Street, lies the Kanda Campus of Senshu University. The new high-rise building was proposed as a central component of the campus restructuring plan, marking the school’s 140th-anniversary.
Following the wave of campus relocations to the suburbs during Japan’s post-economic growth period, universities have recently been moving back to the city center to keep up with the pace of globalization and information society, and ensuring student numbers amidst falling birthrates. Based on Senshu University’s future vision, the campus’s reorganization was considered, centering on the relocation of faculties from Kanagawa Prefecture’s Ikuta Campus and the establishment of a new department for human resource development in a global society.
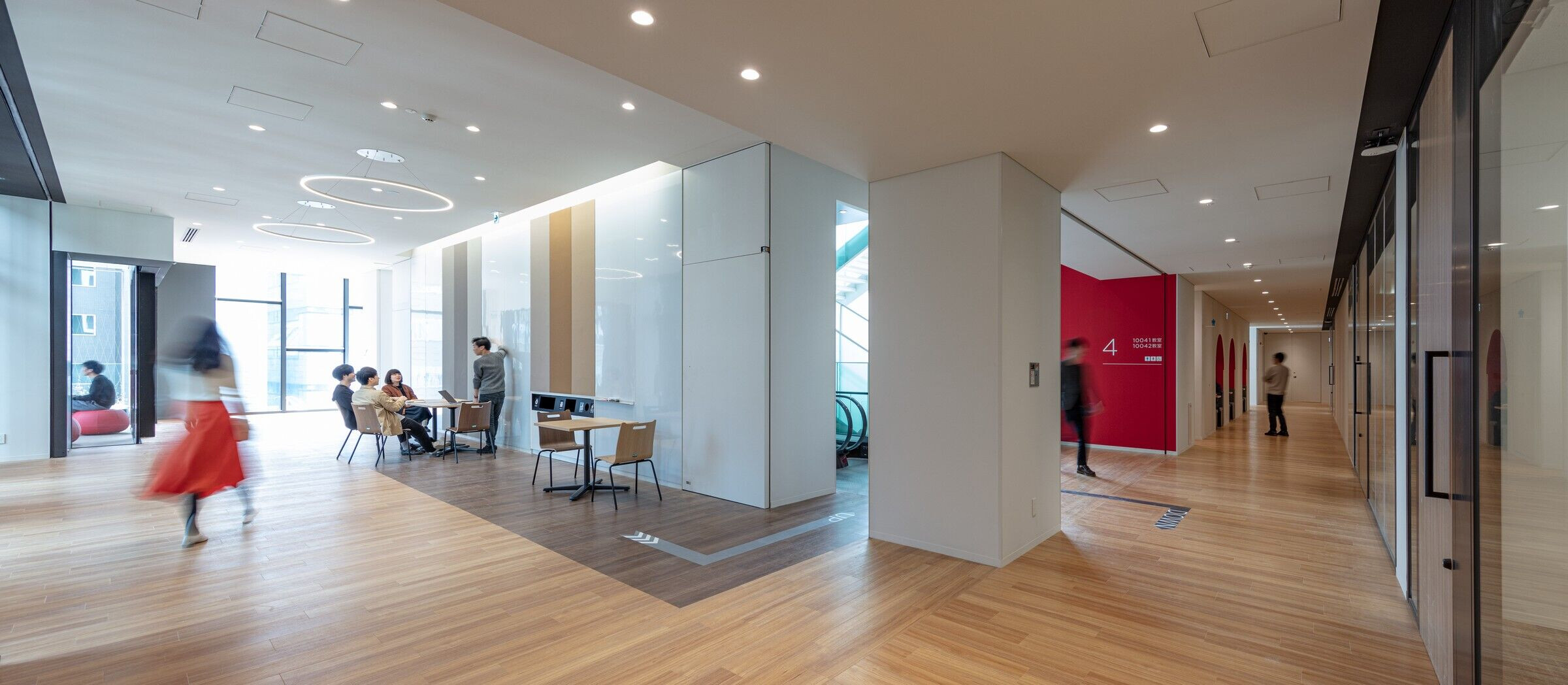
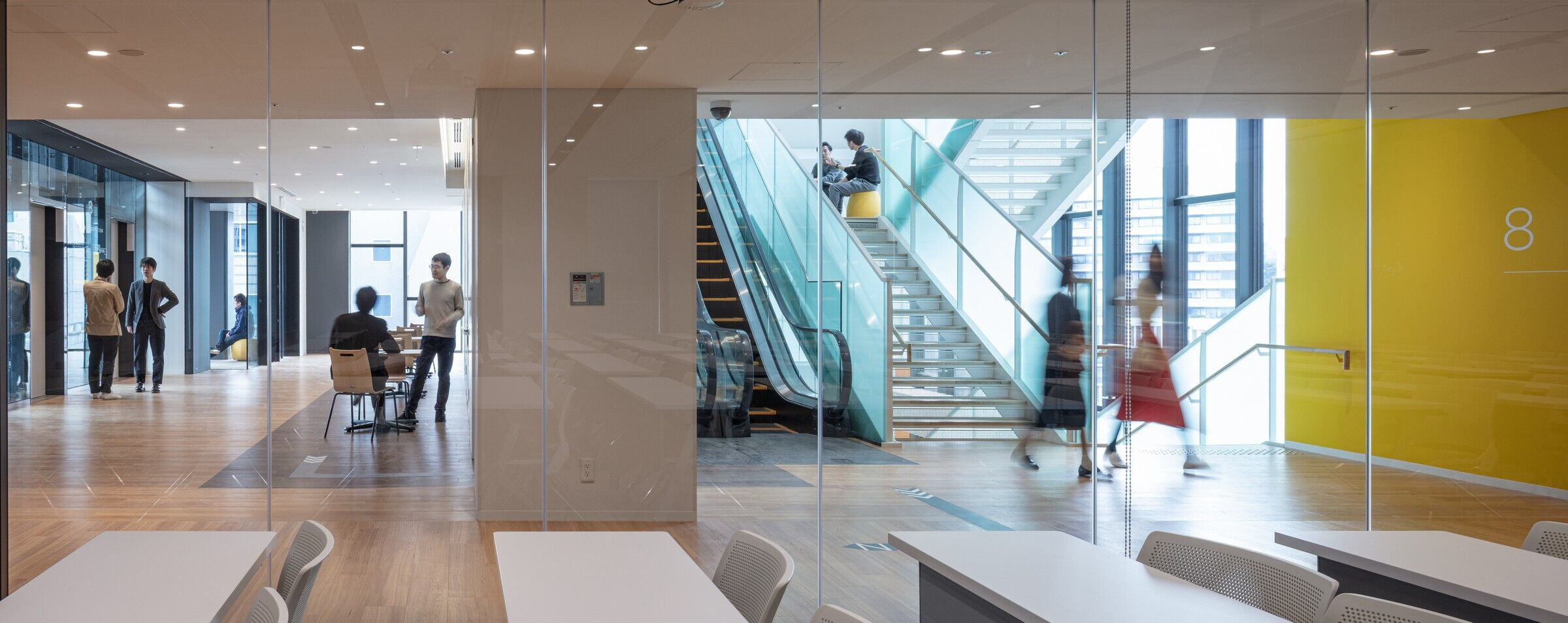
Utilizing the site for a city center school building
For this project, a facility that could accommodate some 3,000 students was necessary, because of faculty relocation from Ikuta Campus and the creation of new departments.
To make maximum use of the site which was complicated by protruding adjacent plots, functions that require large square spaces, such as a 400-seat auditorium and main classrooms, were placed on the north side. Around this, evacuation stairwells and utility rooms were reasonably placed, in a way to ensure adequate daylight.
Pilotis wrap around the lower floors to enable pedestrian passage, instead of filling up the complex space or enclosing it within walls. By connecting to the existing group of buildings to the north and improving foot-traffic from the Iidabashi, Jimbocho, and Kudanshita areas, it is positioned as a gateway into the campus that is open to and incorporates the city.
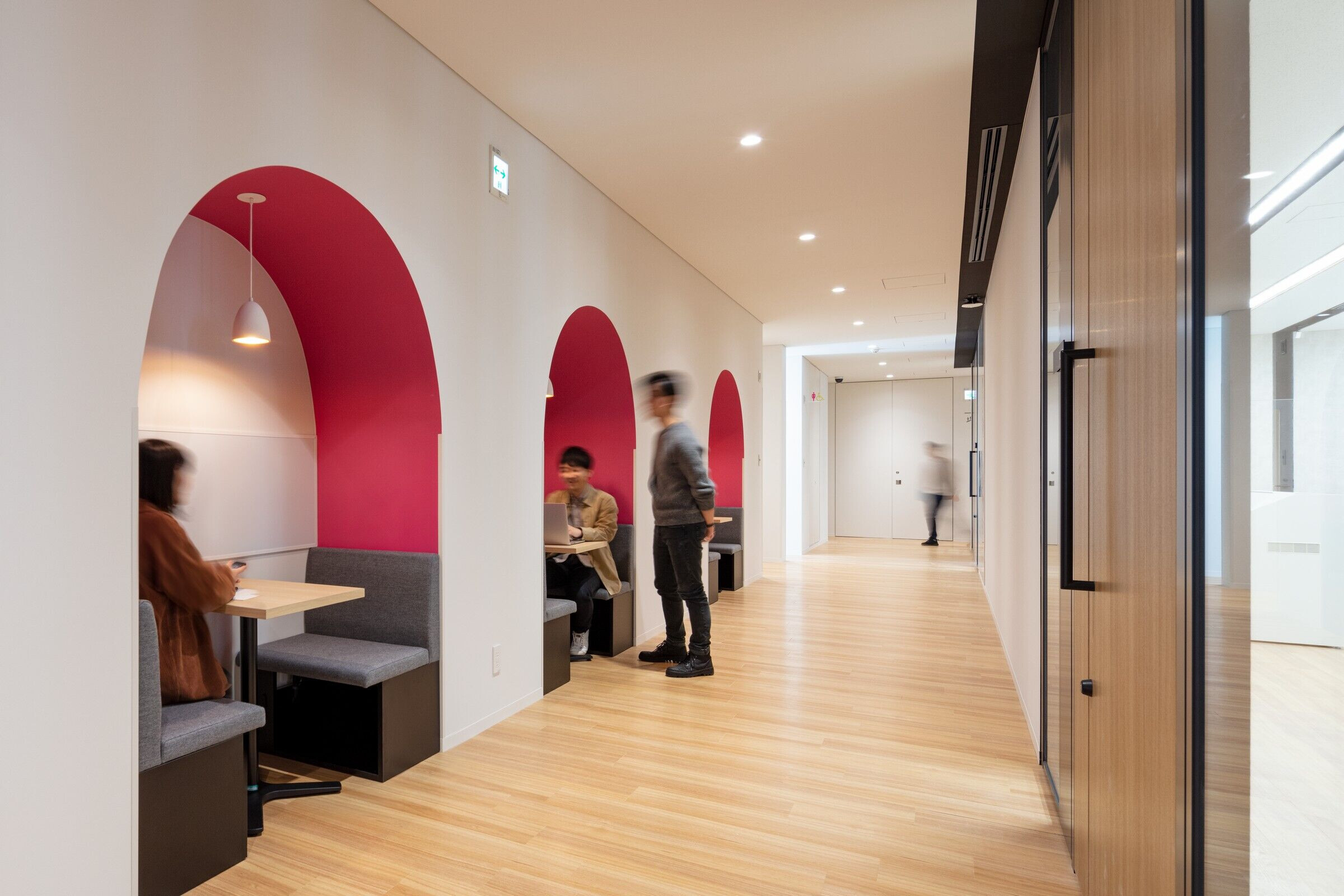
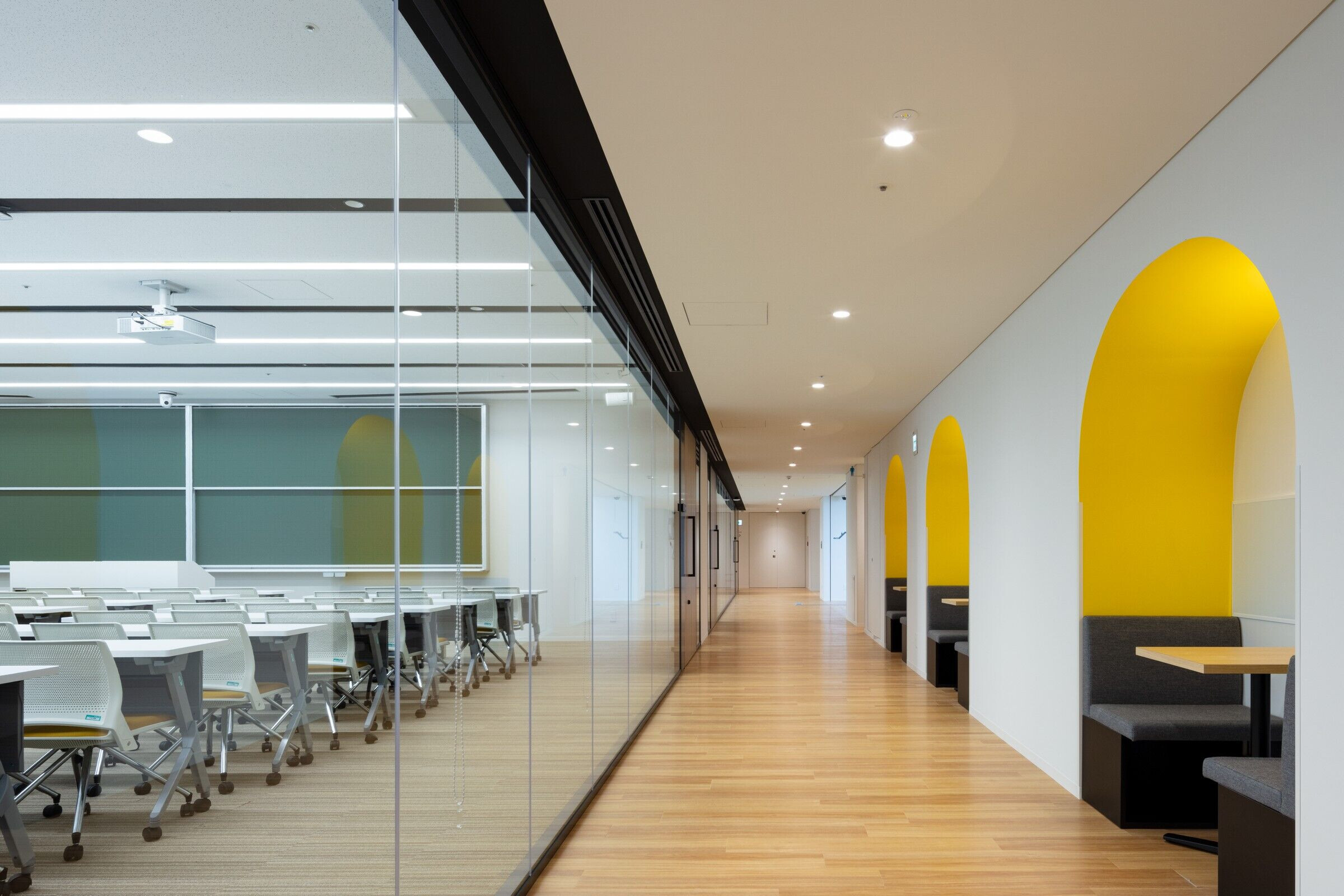
Mechanisms that foster independence and increase choice
In the same way as office environments nowadays are changing to support a variety of work styles, diversification and increased flexibility are also required in education and learning environments.
“Active Learning Anywhere” was the theme the university’s deliberation committee shared during the design phase, aiming to provide locations besides the enclosed classrooms as proactive spaces for students’ self-study. This idea was explored under the conditions of a limited site area and a high-rise structure.
Planning the circulation for many students as they transfer between classrooms during breaks and other activities is essential in high-rise school buildings. Other than the basic elevators, escalators, and specialized evacuation stairwells, many vertical circulation shafts are provided, including stairs designed for access to nearby floors.
Proactive learning spaces for students are scattered along hallways, elevator halls, stairwells, escalators, and other lines of circulation unavoidably stacked for functional purposes. For this high-rise school building, restricted in both site and floor area, any extra space and simple circulation areas outside the classrooms, so-called “common spaces,” have been reframed as places for students to cultivate their independence. The aim was to accommodate students’ diverse choice of learning styles, to keep the spark for learning lit throughout the school building and become a springboard for the development of student independence and individuality.
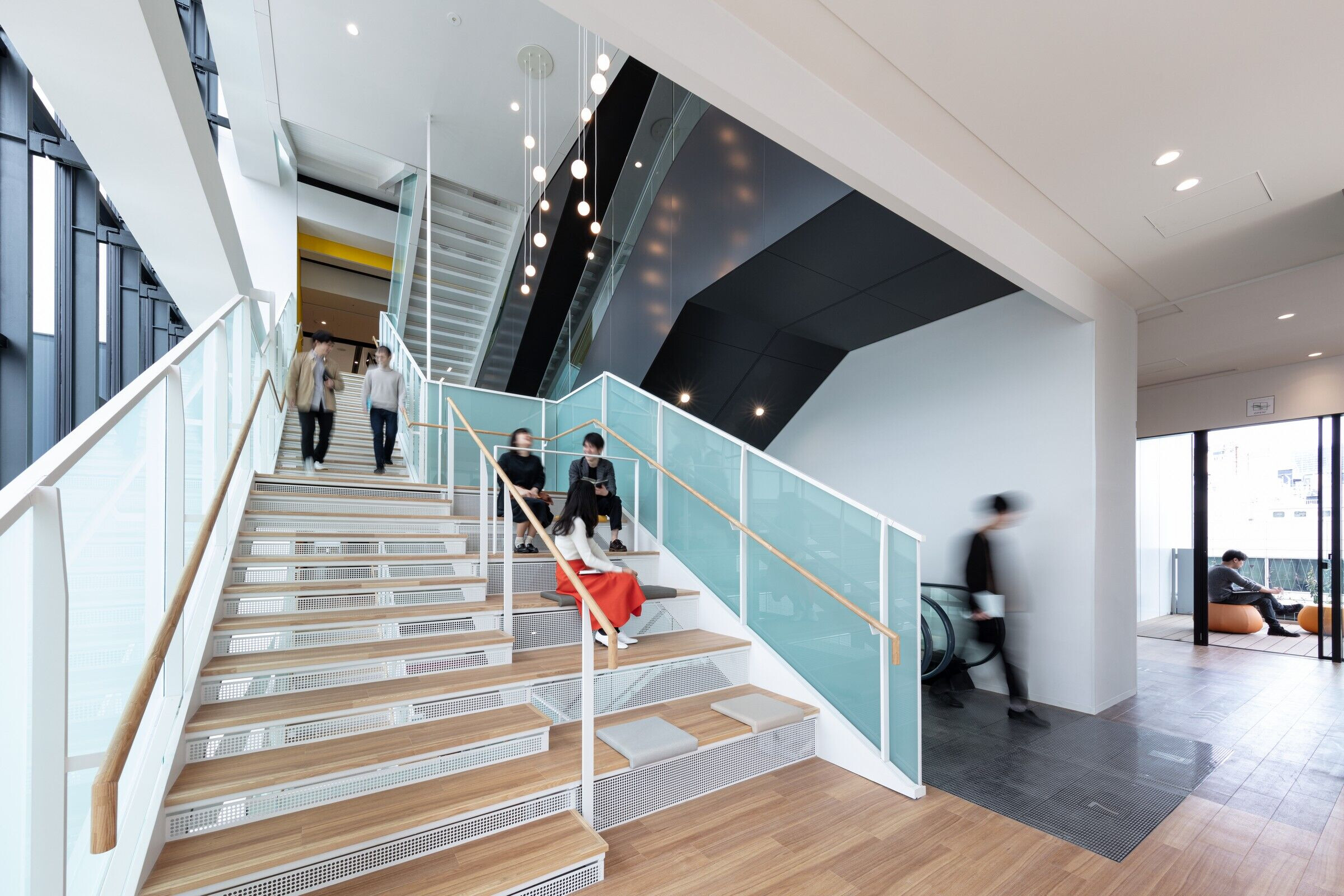
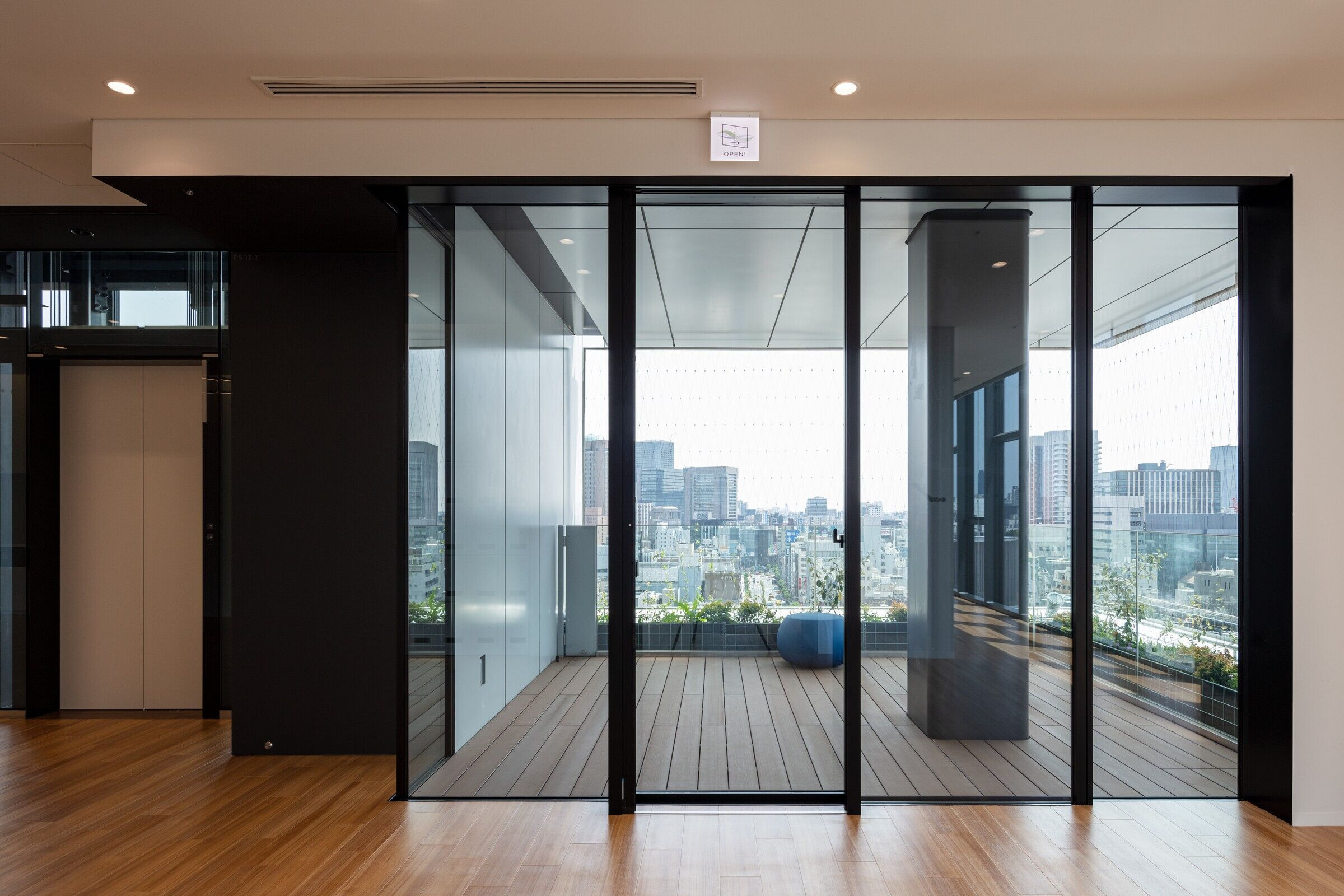
A new landmark for the campus and city
The proactive spaces, blended with circulation functions such as balconies, elevators, stairwells, and escalators, are gathered on the building’s south side facing Yasukuni-Dori Street. In contrast to the north side, which is a more enclosed and static environment, the south facade reveals the students’ independent spirit and activities, running like veins throughout the entire building.
This new 16-story high-rise is the successor of the existing Kanda Building No. 1, which was the tallest school building in Japan at the time of construction. It continues to be a landmark for Kanda campus and the surrounding city, projecting the university’s vision for future generations.
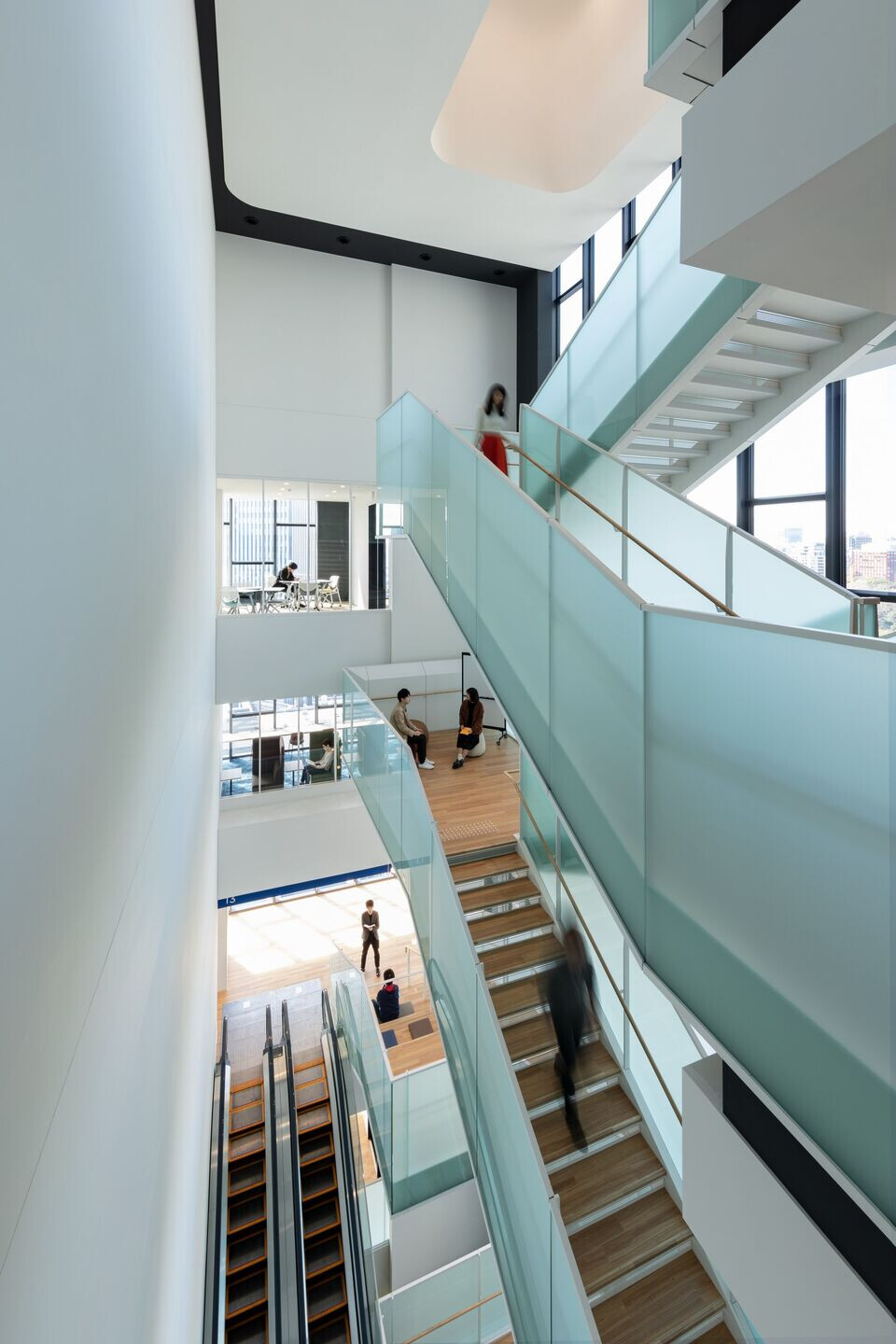
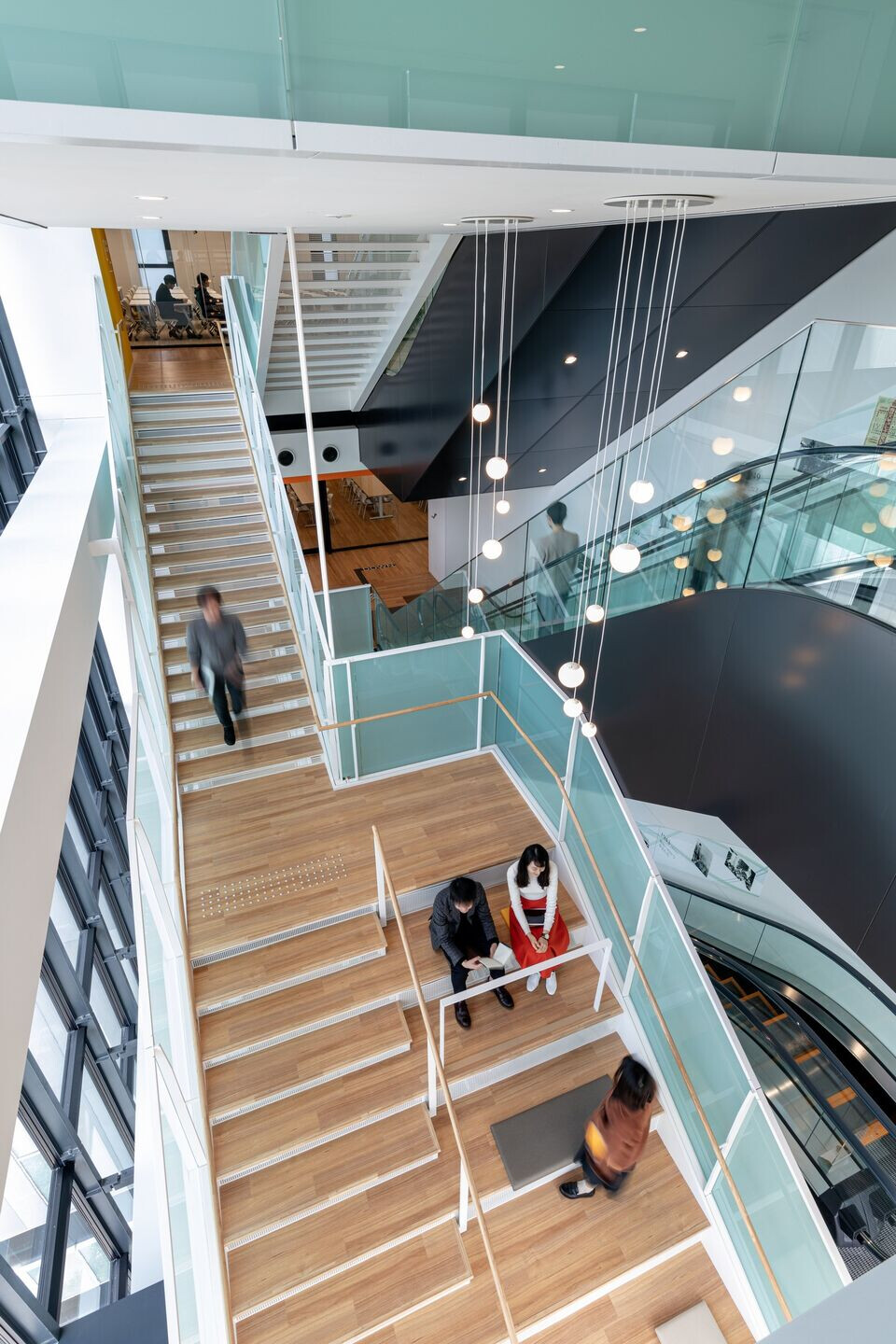
Using the atrium as an educational device
Stairwells with three different design configurations are installed in the atrium space penetrating the high-rise school building, providing access to nearby floors. Besides serving for circulation, it is a device promoting student learning, exchange, and engagement. Additional spaces produced by shifting the shape of the stairwells are turned into balconies, as places for students to rest and enjoy the outdoors, facilitating natural ventilation. By combining these stairs, balconies, and escalators within one atrium, the students' flow and activity are three-dimensionally and visually mixed, resulting in a lantern-like space.
Topping the atrium space is a ventilation window to generate stack ventilation, making full use of the spatial organization of the building. With wind and rain sensors placed on the exterior, the ventilation windows are opened automatically when weather conditions are favorable, for example in the intermediate seasons. Internally lit “environmental signs” are placed above the doors to the balconies to notify students to open the doors and take in the outside air, experiencing the breeze and the atrium’s natural ventilation effect. Other devices such as dry mist dispensers placed near outdoor benches and water-retaining brick tiles create a cooling effect in summer. The building is intended to contribute to environmental education, encouraging young people, leaders of a sustainable future, to increase environmental awareness and reduce energy use in their everyday campus life.
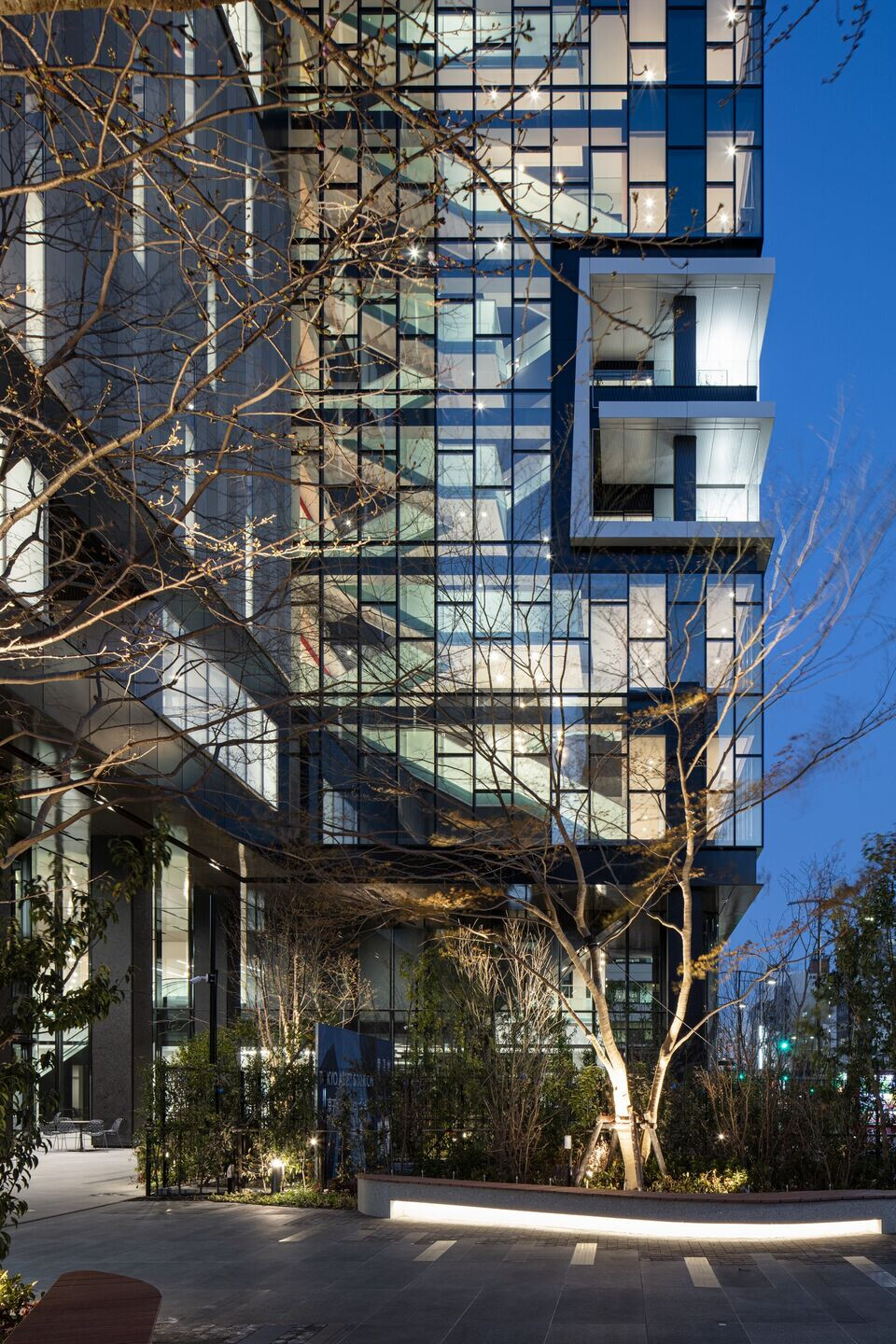
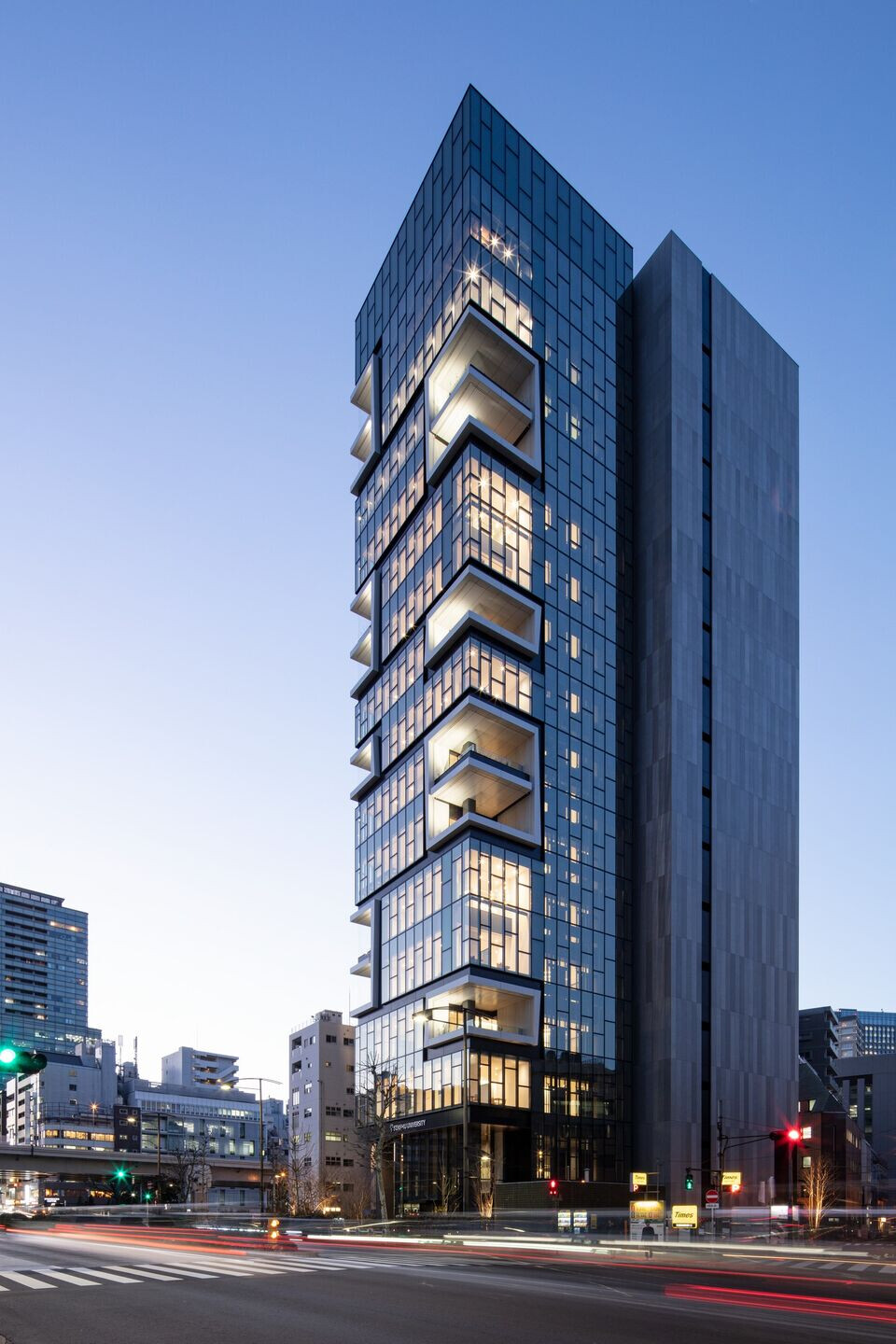
Team:
Client name: Senshu University
Lead architect: NIKKEN SEKKEI LTD
Construction Contractor:
Kajima Corporation (building work)
Asami Electric Corporation (electrical engineering work)
SHINRYO CORPORATION (HVAC work)
Nishihara Engineering Co., Ltd. (Plumbing and sanitary work)
Photo credit: SS Co., Ltd.
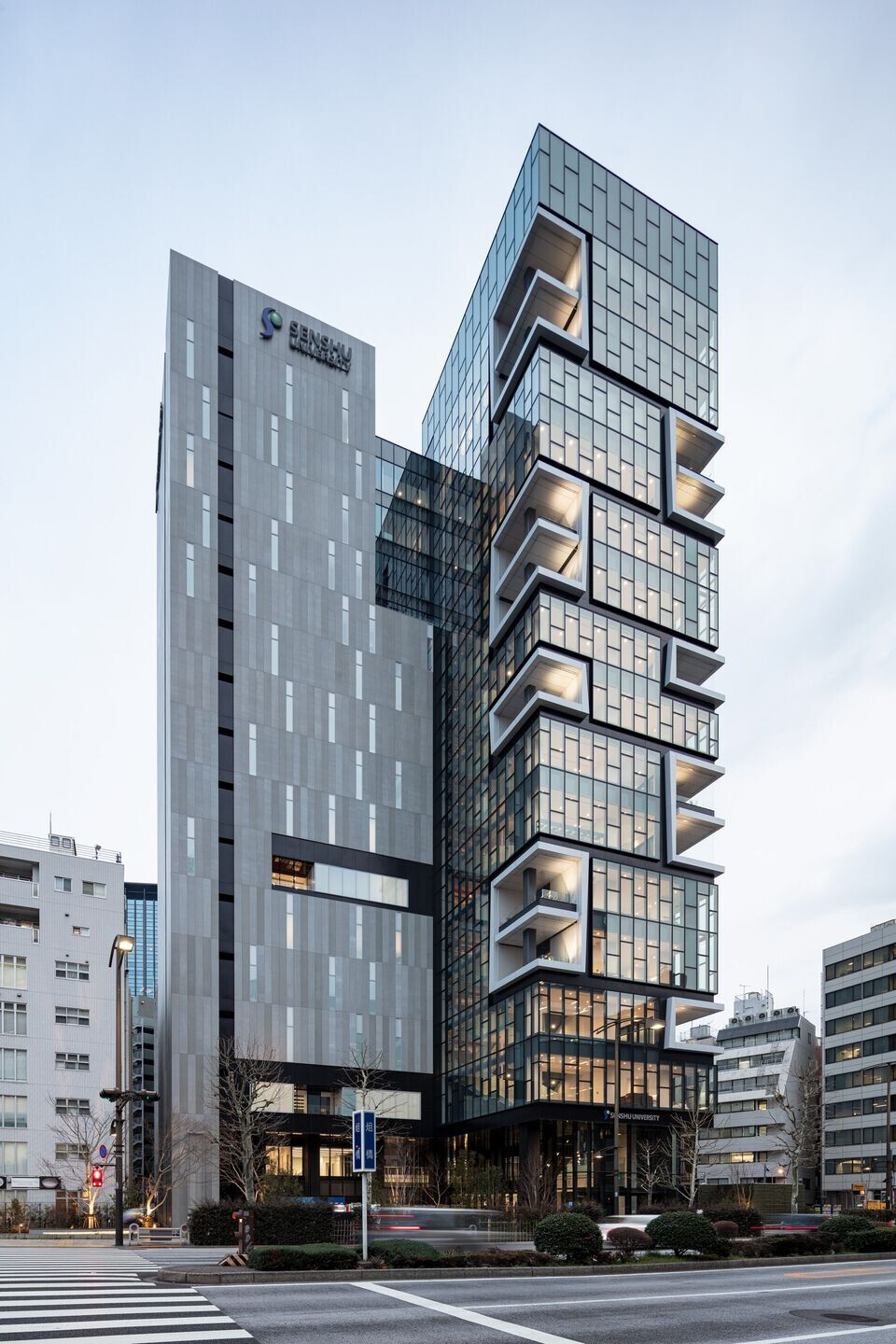
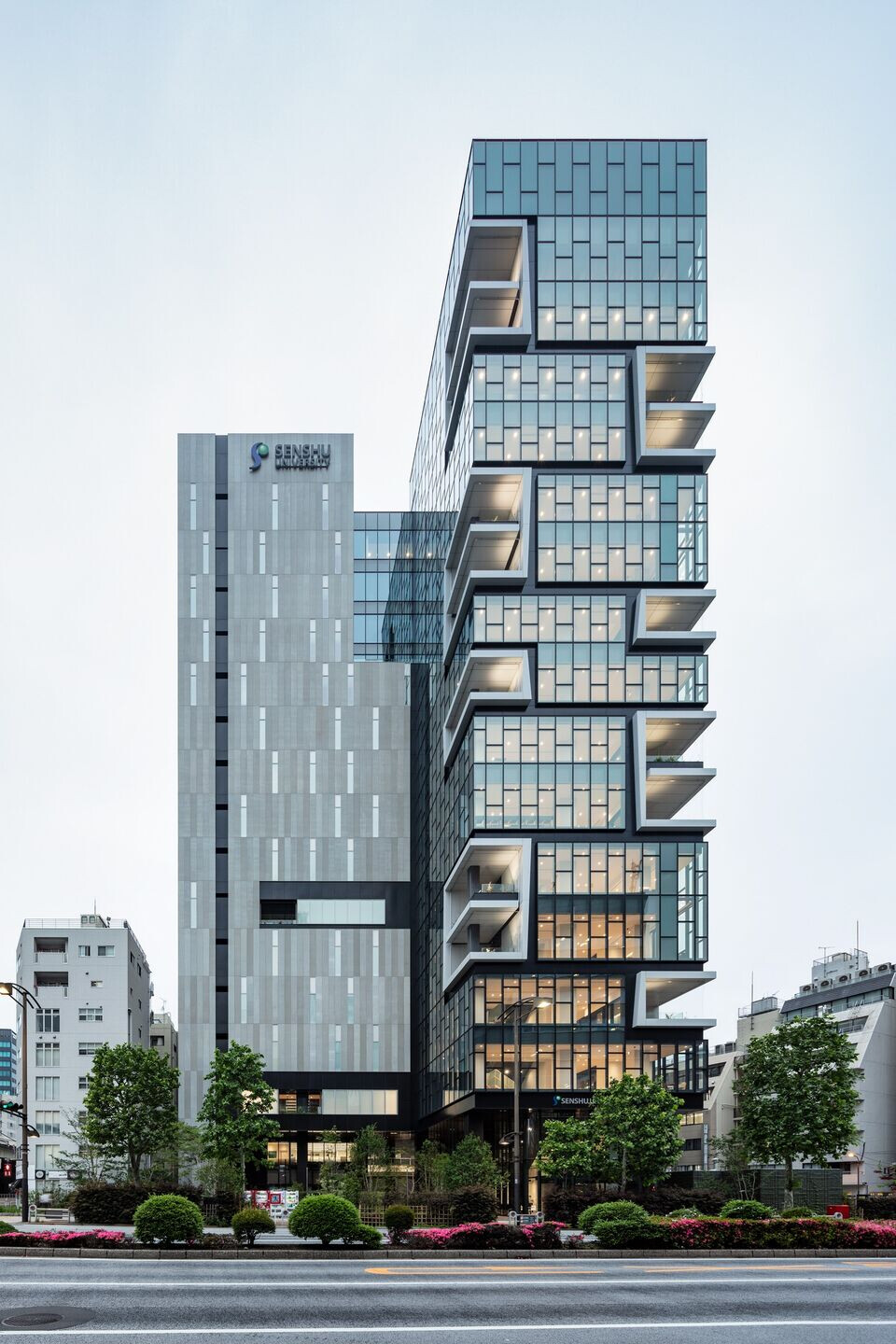
Material Used:
External Finishes:
1. Roof: Concrete overlay + Asphalt waterproofing
2. External walls: Extruded Cement Panels + Low-E double glazing + Aluminium cut panel fluoride-baked coating
3. External fittings: Aluminum fittings two-step electrolytic coloring
4. Exterior covering: Stone pavement + brick pavement (partial) + wood deck
Interior Finishes (Entrance Hall):
1. Floor: Basalt stone flooring
2. Walls: Stucco paint, PVC decorative film + Calcium silicate board, Powder-coated aluminum cut panels
3. Ceiling: Powder-coated aluminum cut panels, stucco paint, plasterboard paint
Interior Finishes (Kuromon Hall (multi-purpose hall)):
1. Floor: Timber flooring
2. Walls: PVC decorative film + Calcium silicate board, Aluminum wooden style louvers
3. Ceiling: Aluminum wooden style louvers + Glass wool paint
Interior Finishes (Classrooms):
1. Floor: Wood-style vinyl floor tile
2. Walls: Plasterboard paint
3. Ceiling: Rockwool acoustic insulation panels, plasterboard paint



