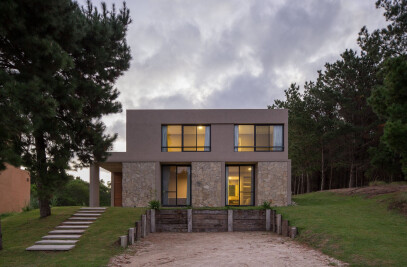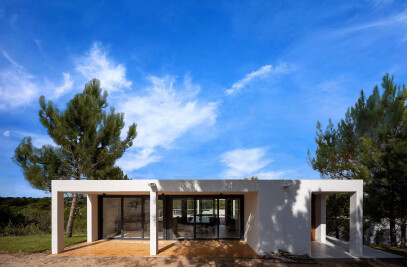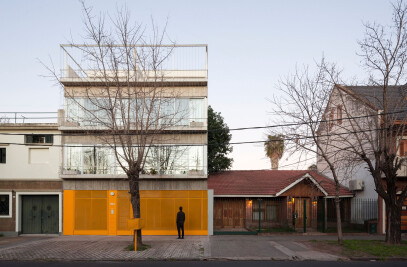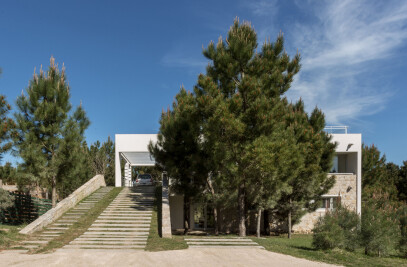The project is in the Partido de la Costa, province of Buenos Aires, in a private neighborhood developed between Route 11 and the Buenos Aires maritime coast, a few kilometers from the city of Pinamar. The site stands out for its natural environment of forests and bushes in different topographic situations.


The lot in question presents a significant elevation towards the bottom, to the north, reaching 4 meters above street level. This high topographic situation exposes the project to the rigorous climatic conditions of the site: high temperatures in summer and cold, humid, and windy winters.


The project is a compact, one-story house with shit metal roofs. A square matrix is defined precisely, modulated by its materials, and focused on developing multiple intermediate spaces to solve the link with the exterior. The house is implanted at the top of the plot to gain long views of the wild environment to the north and to get presence from the street.


To the south, the intermediate space becomes access: a contained situation, with filtered light and visuals, serving as a haven after climbing the terrain. To the east, the laundry space solves the close relationship with the neighboring construction and allows the future growth of the house. To the north, towards the long views, the semi-covered area and the main living-dining room become one. The continuity of the slope of the roof stresses that sequence while contrasting with the lower and more contained sector, forming an area that is both contained and connected.


The exposed concrete solves the structure, the slope of the roofs, and the central service gutter. The sheet metal roof, the fiber cement plates, and the isolation make up an "in situ" thermopanel contained in its structure. The commonly exposed brick allows, through the opening of its lock, to define blind or translucent walls while maintaining a forceful material continuity.


























































