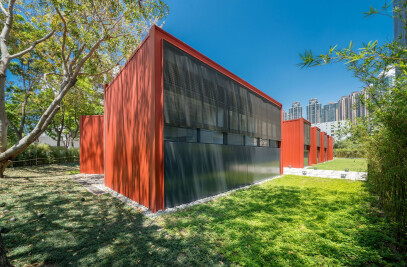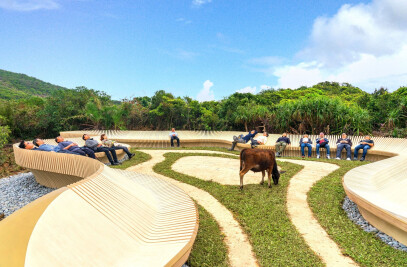The architectural design concept of the library station is based on the traditional Chinese bamboo writing slips, which were the main media and writing medium in China with a deep cultural and historical reference. Together with modern spatial composition, use of environmentally friendly materials and barrier free design, a comfortable and harmonious library station is created. The bamboo-tubes ceiling and bamboo-strips screen are few of the design features that bring the traditional reading atmosphere to life.
A visual contrast is formed between the durable steel mainframe and the natural materials of bamboo and wood. The bamboo-tubes ceiling and bamboo-strips screen not only allow the external space to flow into the interior, but also reduce energy consumption by the use of natural daylight and cross-ventilation. The feature ceiling diffuses the sunlight and softly illuminates the space with patterned shadows. Environmentally friendly recycled plastic flooring and natural wood from sustainable source are also used. The architecture is designed for all, and it was developed with inclusive design in mind from the conceptual stage. Reading tables of various heights are provided for users of different ages and needs.
The library station wedges into the small but fertile community services void: it seeks to facilitate people who do not have formal library services nearby and those who are unable to meet the libraries opening hours. This encourages reading via the provision of automated round-the-clock services with enhanced convenience and accessibility. With the challenge in quality control and logistic arrangement being successfully overcome, a natural and stylish environment is established to promote the intelligent library services in Smart Hong Kong.
Application of "Modular Integrated Construction" concept allows mobility and holistic reuse of the station. The major elements of the station were all prefabricated off-site and therefore shortened the on-site installation time to the minimum required. Vast reduction of the possible nuisance to the nearby neighborhood and implication of inclement weather to the working programme were achieved. A fully re-usable sustainable design: when necessary, the entire station can be hoisted up and relocated. It was constructed without foundation required by relying on its self-weight instead, thus existing floor finishes was not interfered. This demountable library station is fully capable to cope with the ever-changing demand on public library services by the local residents.

































