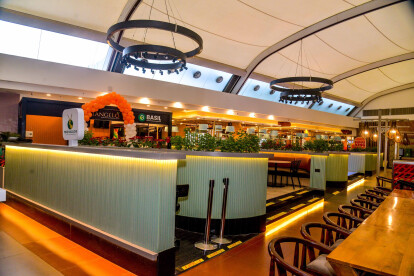The Select Citywalk Mall is a Top End Shopping & F&B Destination Mall, established in 2007, in the NCR. It enjoys the highest footfalls in the city of 12-14,000 on weekdays and averaging to 25,000 over weekends. Having been involved in the earlier food court “MY SQUARE” for the same set of clients, this was a job offered to us with very clear expectations from the Mall Leadership team at Select Citywalk, Saket, New Delhi:
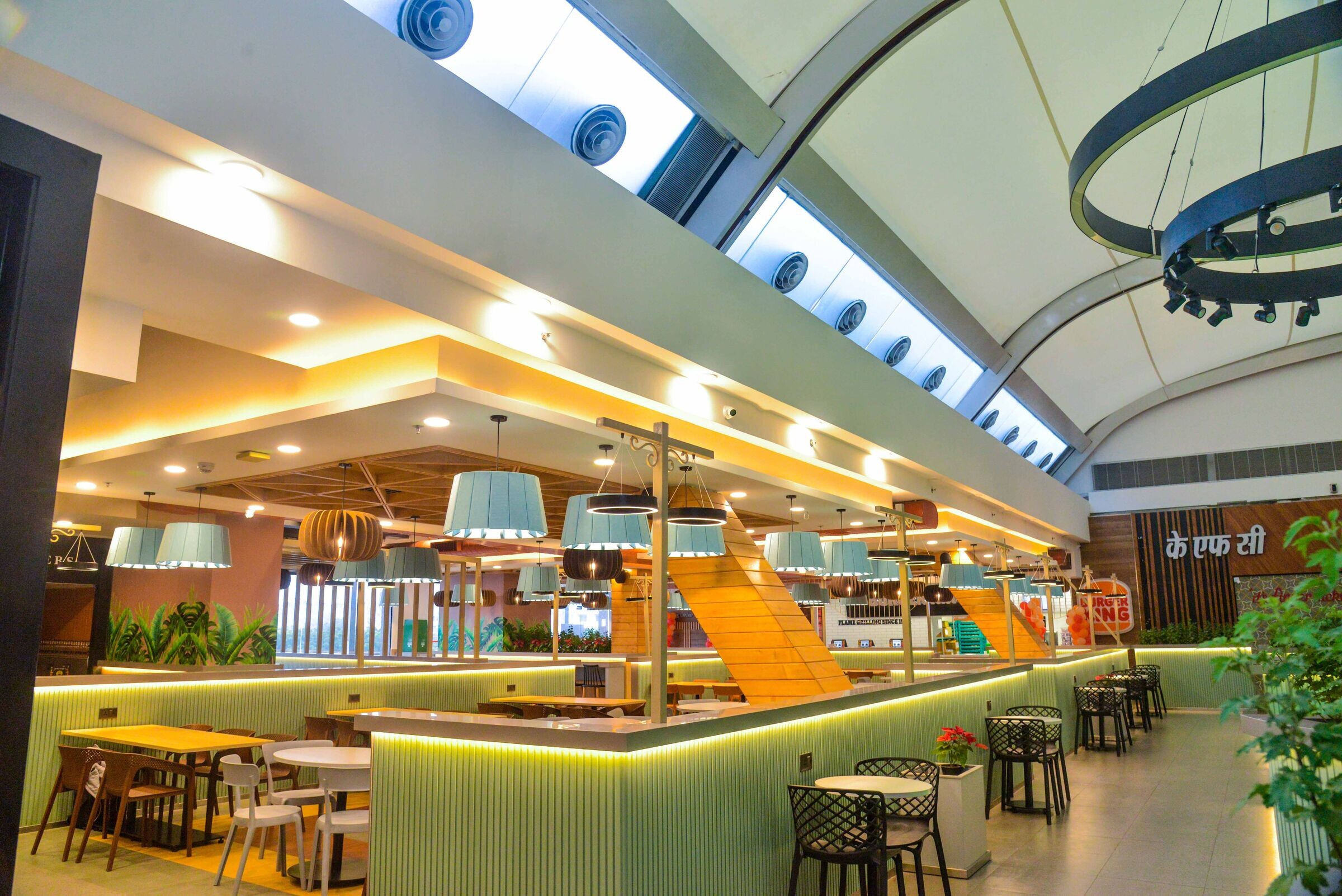
It had to endure and sustain Increased foot falls and so the food court was to be expanded.
It had to evolve into a newer, bigger and better version that would be more appropriate to the times and aspirations of its millennial customers.
It had to offer more comfortable seating typologies and configurations and take on board past learning’s.
We deliberated on a few sketch schemes and jointly opted for a layout that made the expanded space feel large and connected through sight-lines that provided the needed “people connect” as well as “brand visibility to the Food Outlets”: both being essential features for successful food court planning. We retained the skewed grid of the past food court (done by us 5 years earlier) and created islands of sitting as well as a Display podium that was under lit.
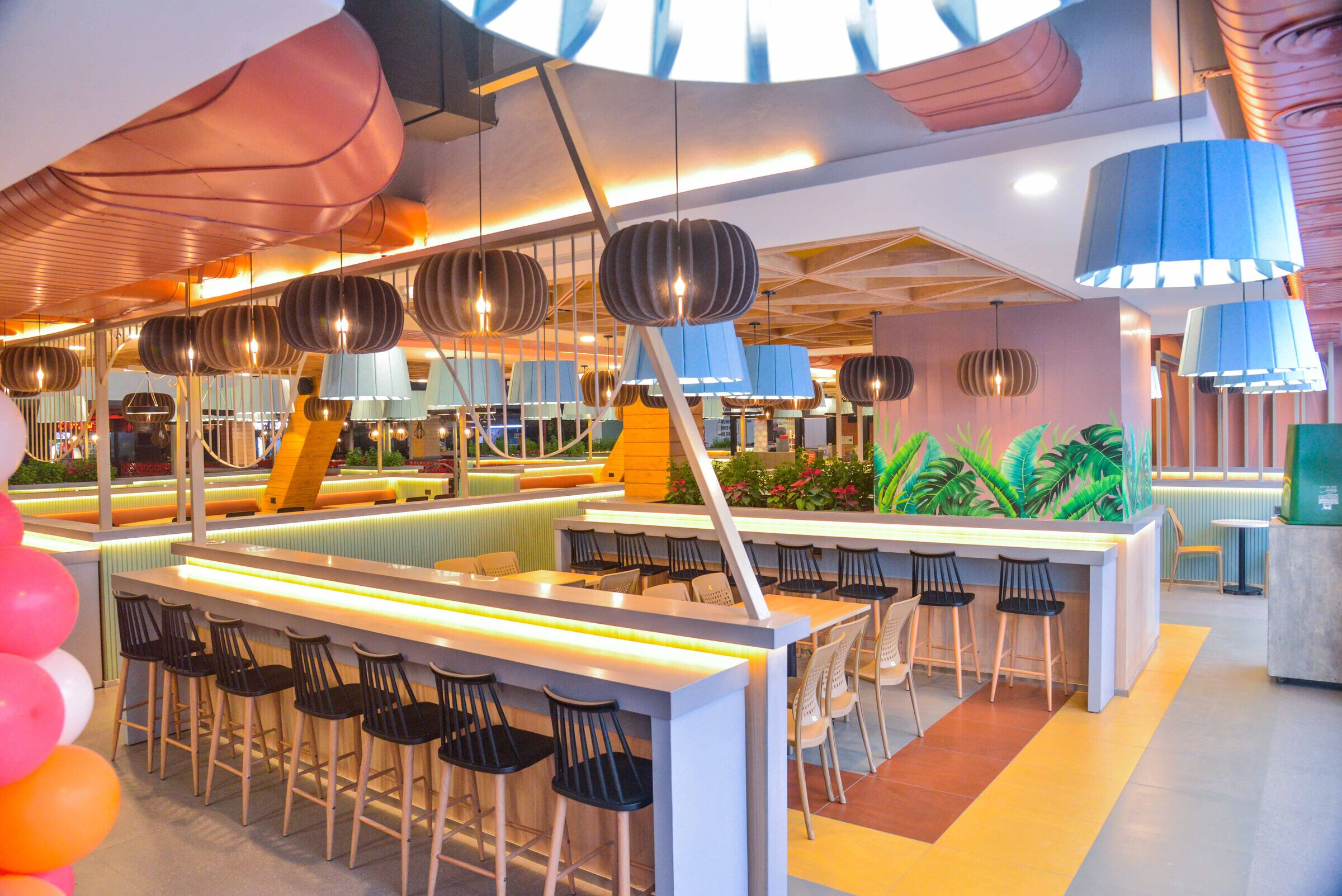
We re-engineered the entrance portal and Cash-Card Counter more purposefully and introduced better visuals in both directions of the public space, allowing for better circulation between the erstwhile and newer parts of the food court. We created Lollipop signages and brand visibility for F&B Outlets more prominently.
We increased the seating to a total of 400 seats of varied typologies and configurations to allow couples, families and larger groups to engage and entertain better. All in all, we achieved a better vibe through better seating, better lighting, better styling and better sophistication!
While the credit for this must be shared with the Select Citywalk Mall Leadership team, we had a Three-Pronged strategy here:We ensured banning use of any wood and other non replenishable materials and replaced them with Aluminium and GI Frameworks instead of timber; HDHMR Boards instead of Wood ply; Green certified Gypsum boards instead of POP etc.
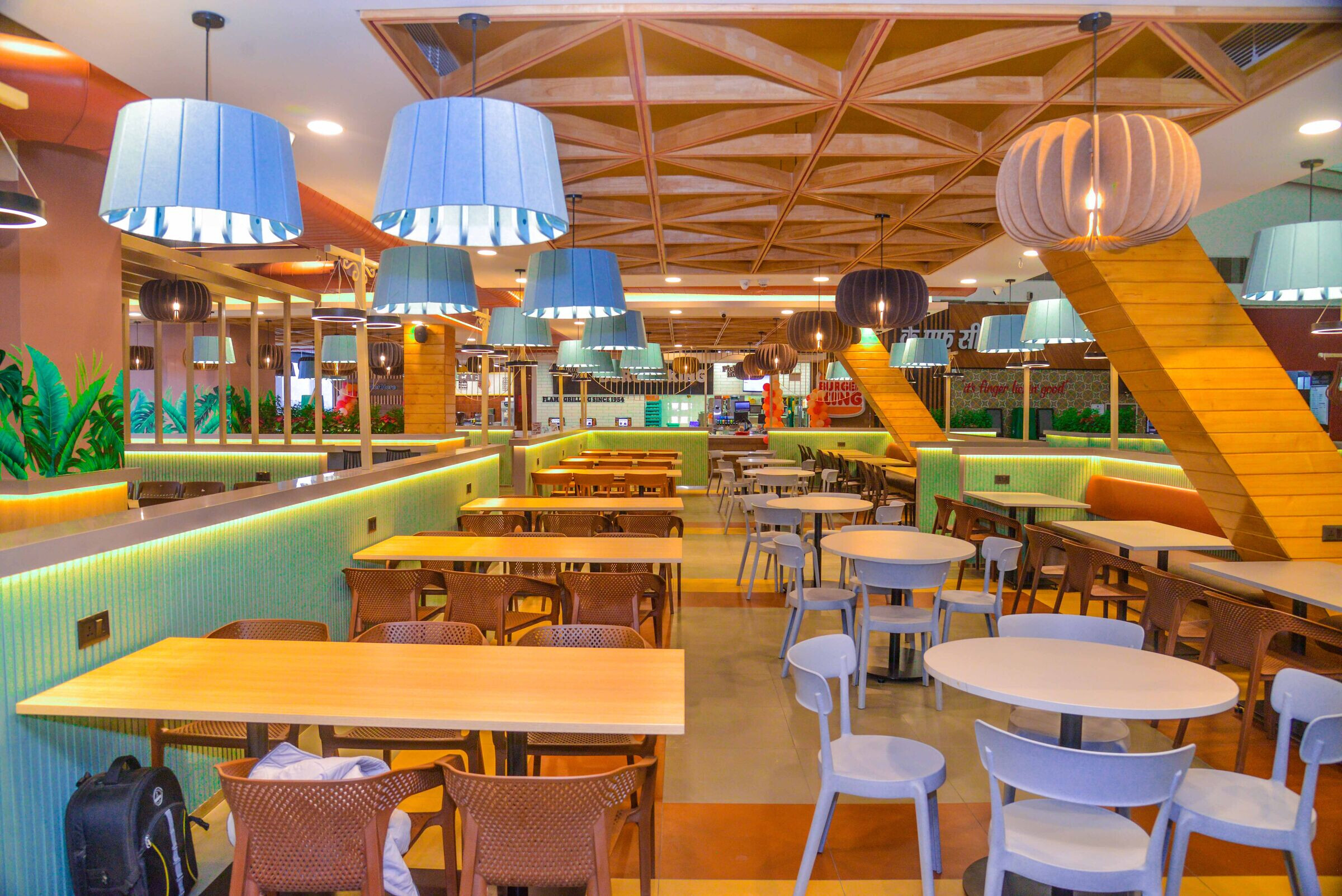
We reduced carbon footprints, through the specification and use of Local tiles and natural stones, local Fluted Laminated panelling as well as furniture made in Indian Factories.We also used labour and skilled contracting teams from the neighbourhood!
We ensured all that we selected would be sourced from local suppliers as timelines were short and we wanted to be low on carbon footprints. All chairs were selected for comfort as well as stack ability for ease of servicing and maintenance. Special attention was given to the durability of tables and surfaces, using stone tops. We used Corian Ledges and highlighter trims and copings. The highlight was the soft jade fluted panelling for the food court surfaces.
The only challenge encountered was working on the new food court with the existing one in service; so noise, stacking of materials and debris removal often posed challenges.
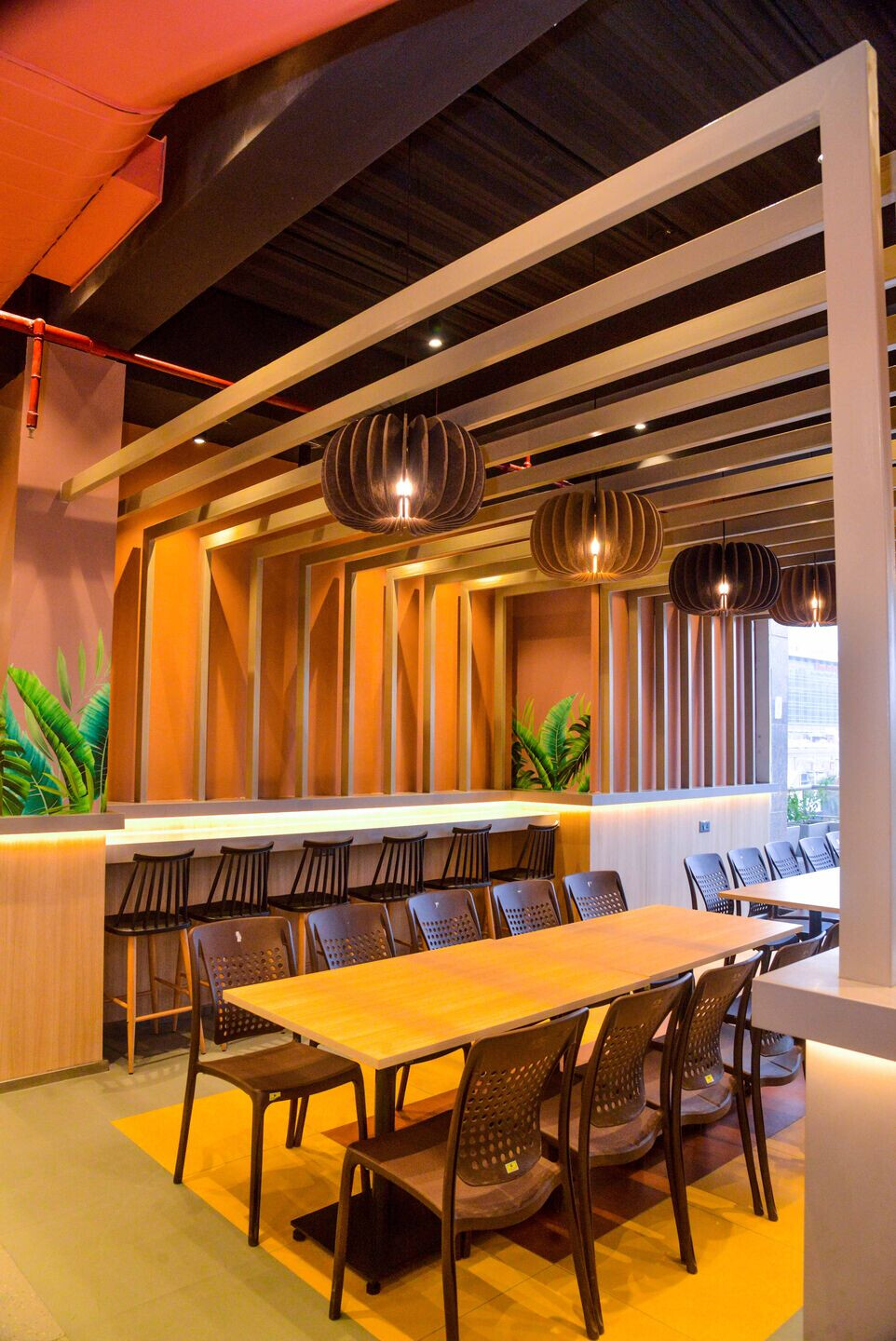
Also, operations had to be over late nights and with barriers with the final assimilation of old and new parts. This was well engineered by Shashi Sharma, Poras Sharma and the rest of the Select Projects Leadership team impeccably.
The Design was in a Contemporary style with a Chic Retro vibe to it. The detailing, the concealed lighting and the light fixtures allowed this expression to come out to the fullest.Our Design inspiration came from wanting to make the food court a DESTINATION and not just another food court where people assemble. We wanted this to be a Hang Out for the Young Millennial in particular; the vibe and colours specially selected are gentle and eternal in appeal; originally the food court was conceived to have a lot more natural greens, than what came up. But we are happy with the overall appeal of the completed project, as designers.
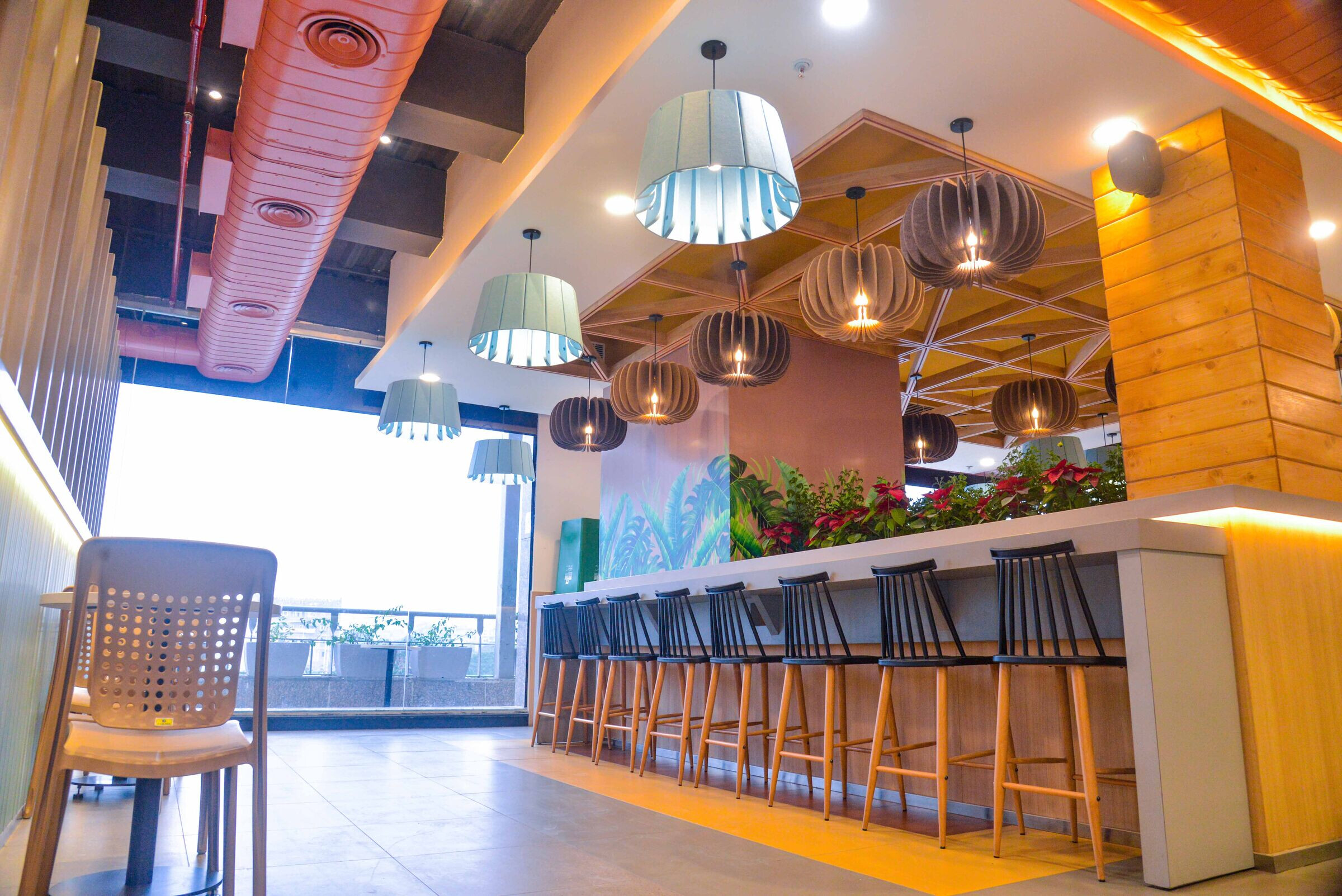
The Fresh Vibe for the Food court and its very upmarket feel through the colour palate are what’s most popular with all, not just us, as designers. We do feel we have done justice to the brief and the results show!A Fresh Jade feature colour for all vertical elements combined with natural pine wood panelling, dark Corian and earthy tiles make this a very endearing Colour palette that works well with the soft and ambient lighting! There is a Fresh Bohemian feel with a light Retro touch.A “Happening, Destination F&B place” in the NCR!


