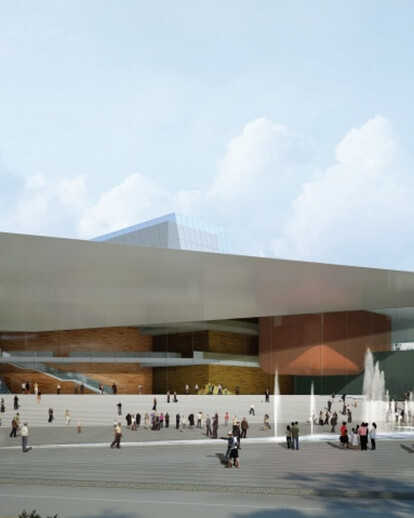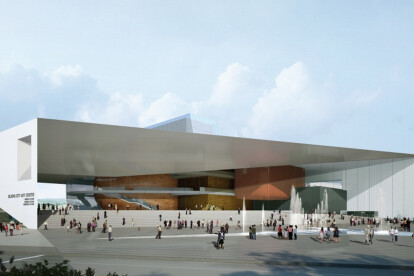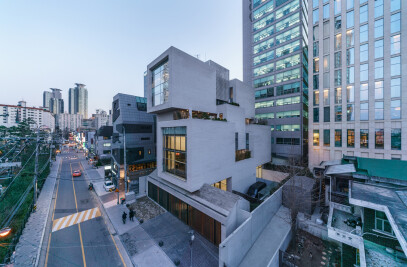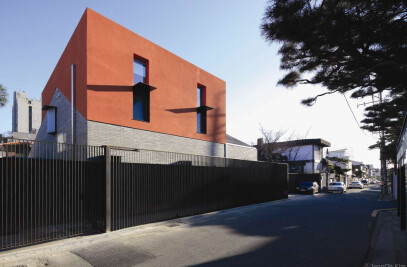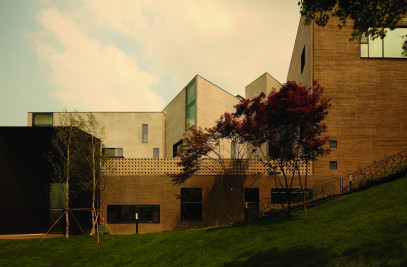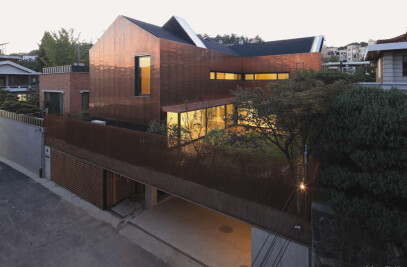The Sejong Art Center is a cultural center for opera, music, dance, drama, art exhibitions, cinema, and all types of formal and informal performances. The center is composed of an opera house with 800 seats, a flexible black box theater with 300 seats, a cinema theater with 400 seats, an art gallery, a cultural center, a VIP lounge, a cafe and a restaurant. In addition there are other necessary spaces such as rehearsal rooms and administration offices, as well as parking.
The total program area is approx. 11,000 square meters.
In our competition entry we propose that all of the program elements be brought together into a single mass made as compact as possible, maximizing functionality and efficiency, while conserving open space. All of the major public spaces are accessed by a single common lobby which acts as an elevated platform and frame, providing views on one side to the city, and on the other, to the central park and the landscape beyond. The walls of the common lobby are glazed from floor to ceiling and sheathed in a metal mesh, so all of the pre-concert and concert activities can be seen from inside and outside, creating a visually rich dynamic environment for both audience and passersby. Also, because the art gallery, cultural center, café and restaurant are in close proximity, this ensures that the common lobby and all foyer areas will be used all throughout the day and into the evening.
The compact building mass means that a variety of open and green spaces can be designed around the building. The northwest facing main entry plaza contains water features to attract people coming from the city. In addition the main entry stairs form a grand backdrop leading to the magnificent view of the opera house, the black box theater, and the cinema behind the glazed common lobby wall. The east facing rear plaza is more informal and park-like and is designed so that it can accommodate a wide variety of outdoor performances in addition to providing wide scenic views of the park and surrounding landscape. The north entry plaza is conceived as a vibrant café / cultural plaza.
The opera house is in the shape of the classic horseshoe which provides excellent acoustics and good sightlines from all areas of the hall. The black box theater has been designed for good acoustics and for maximum flexibility in stage and seating configurations to accommodate a variety of performance settings and events.
The Sejong Art Center is a culture center for the 21st century, bringing a state-of-the-art cultural facility to Sejong City that is a new symbol for the new city. It is a place to enjoy and contemplate culture, the city and nature, and provides a wonderful place for relaxation and enjoyment for all people and citizens.
