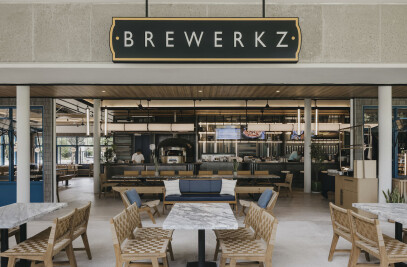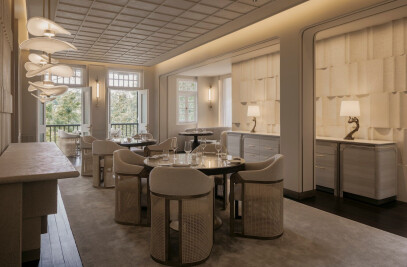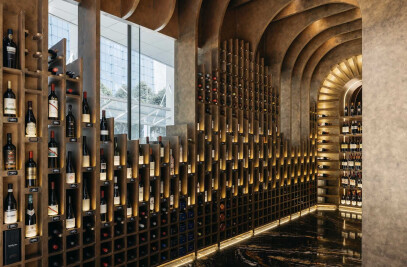Section is a digital agency that prides itself on combining human-centric thinking with the best technology has to offer. When approaching this project, we focused on their company motto: “Less Jargon, More Joy”.


We began by asking ourselves what and how exactly do we interpret “joy” from a tech perspective, and how do we include the core principles of humanising tech. The design of the space examines how visual aesthetics can blend human touch with the vigour of technology. With Section being at the forefront of innovation, we knew we wanted to create a dynamic technology-driven environment but also wanted to retain the elements of humanity.


The key design feature which represents the “heartbeat” of the space is made with tubular lighting centrepieces and run continuously throughout the entire office space; this tech heartbeat unifies the office space. At the entrance, arched ceiling form the “Imagination Space”, where visitors are invited to interact with NFT artworks on display. The intention of this space is to jog memories of visitors, and to rekindle that sense of childlike wonder through technology and digital innovation.


Being a workspace, we took into consideration that the requirements and ideal environment are slightly different for the different job functions e.g. engineers, coders, creatives e.t.c. and that some roles are more collaborative than others. While the layout is still an open plan office, we incorporated a mix of working solutions to include conventional desk configurations, standing desks, semi-circular communal desk with privacy partitions and breakaway rooms for privacy and uninterrupted focus to cater to the different needs.


Warm and tactile materials like scalloped orange panelling, light wood, and contemporary furniture were chosen to create an inviting mood in the main area. The Brand colours of Section puts the office users at ease with a subtle demarcation of the different work zones. We wanted the joy to come through these little pocket of spaces; how the users interact, collaborate and communicate within the space. We also added little accents such as the paining ceiling being blue (look up for inspiration!) and using blue and yellow glass walls to demarcate the different zones.


Team:
Architects: LAANK
Photographer: Studio Periphery















































