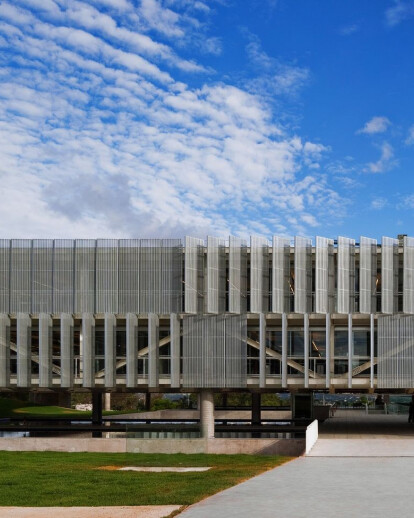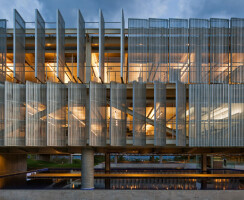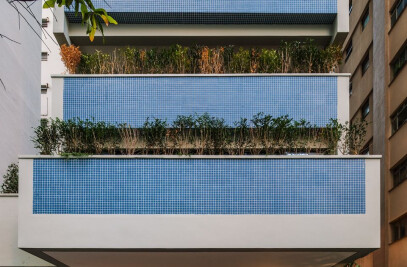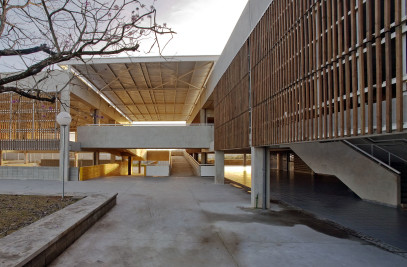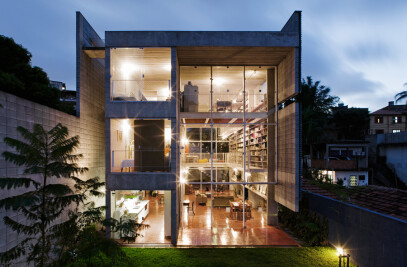Our approach to the design responds simultaneously to the urbanistic constrictions in Brasilia - including the topographic characteristics of the terrain - and the character of the architecture desired for the new national SEBRAE headquarters. What we propose is not a building but an architectural complex with: 1) emphasis on interior spatiality, aimed at integration of both the user and the built and natural landscape; 2) maximum flexibility for organization of offices, and 3) concern with optimal environmental and economic performance.
PATIO
The whole complex is developed proceeding from an interior spatiality. Developed in plan, the void assumes an important presence in the interior of the complex, taking the form of a patio where the most public activities are located. Around this internal square , the education and training spaces, multipurpose rooms, auditorium, library and cafeteria are located on a lower ground level, while the main access to the complex are on an upper level, with balconies open to city and the lake Paranoá.
THE TOPOGRAPHY AND SPATIAL SENSE: THE GROUND FLOOR MULTIPLIED AND THE DISTRIBUTION OF PROGRAM
The arrangement of the program coincides directly with the disposition of the build pieces on the terrain. Collective functions and activities that may host collaborators or external public are located at the base of the complex (lower and upper ground level). These spaces are organized and articulated by the square, marked by the presence of the auditorium. The administrative and management spaces are concentrated on the upper floors. On the lower floors are the parking garage and administrative departments related with building services and maintenance.
OFFICES: MODULARITY AND FLEXIBILITY
The design of workspaces allows for differing arrangements, both for the spaces themselves and for the buildings installations and infrastructure components – such as raised floor, partitions walls and lack of pillars in the middle of the floor. The area dedicated to offices spaces is truly free.
ARTICULATION, CIRCULATION AND INFRA-STRUCTURE
With the aim of connecting all sectors a double peripheral double structure was created - two castles of vertical circulation, infrastructures and diverse support resources – with multiple connection possibilities: stairways, verandas and public or private elevators – facilitate communication between diverse spaces and levels. The circulation incorporates the central space into the design of the everyday trajectories, thus accentuating its presence. All the infrastructure networks are distributed to the complex via surfaces with installation (partition walls and raised floor) and dedicated vertical shafts.
ARCHITECTURAL EXPRESSION
The architectural expression of proposed complex is closely linked to the design options that converge to provide an organized and efficient work with strategic reduction of the building activities. The structures are treated and exposed, revealing the plasticity of steel and concrete. The metal brise-soleil panel structure guarantees protection of the complex. In general lines the building will contrast the natural colors of its materials with the white of the metal structure, the blue of the sky and the green of the surrounding environment.
The complex was built with the open ground with elongated visuals; stressing the possibility of extension of the public floor without compromising the presence of the Brasília’s sky on the large central space conformed. Finally, the gentle curve of the castle of services on the north face, in addition to opened part of the plot offered to the city marks the uniqueness of this construction, neither isolated nor supposedly palace, but surface convergent and multiplier of urbe, your story, your life.
