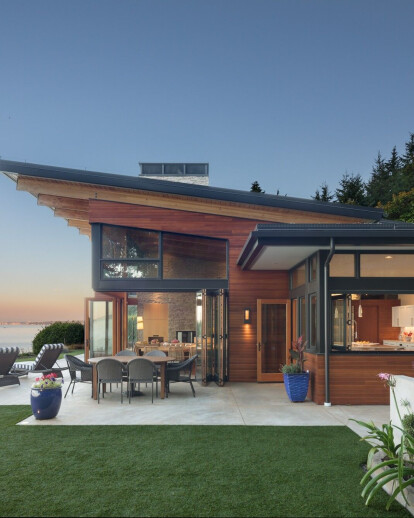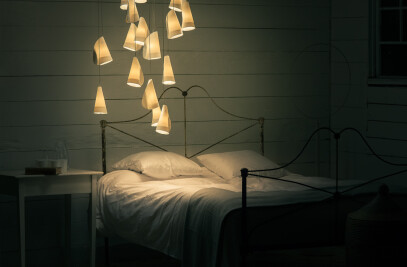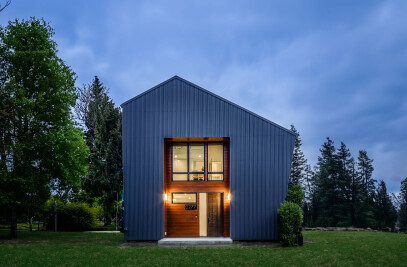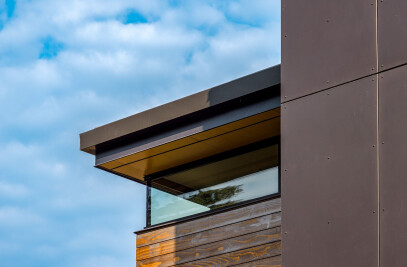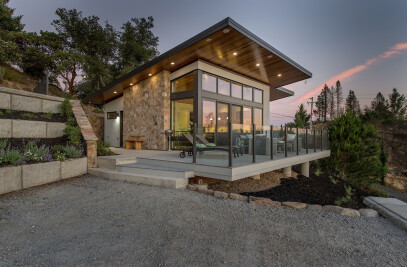This shoreline home is a 2800 square foot, 2-bedroom Pacific Northwest-style house anchored into a steep-sloped site. There is an open-concept living, dining, and kitchen area that opens directly to the outdoors with a corner bi-fold door system. A stone mass wall divides the public and private spaces of the house while enclosing the stairs, support areas, and powder room. There are many nature-inspired elements in this home such as pendant light fixtures in the kitchen that are reminiscent of shells and wood-grained tile in the master bath.
The hillside waterfront property has been in the clients’ family since the 1950s and contains two parcels that used to have a mid-century home and a 1920s cabin. The two siblings that had acquired these wanted the two homes redeveloped in conjunction with one another. They hoped they would be able to use the houses, which are just 50 feet apart, for big family gatherings to ensure their families stayed close. The existing site topography was maintained to minimize earth disturbance on the steep slope and the new homes were built on the existing footprint. Each home includes a material palette of stone, concrete, wood, and metal, complimenting one another while defining the subtle differences in the siblings’ personal tastes. Both utilize a stone mass wall to delineate the private spaces from the shared central public spaces. The site is accessed by a communal drive shared between the two homes, providing a unique overlook of the cantilevered green roof.
Features:
• Green roof that blends into the landscape
• Double-height living and dining space
• Bi-fold door system opening the living area to outside deck
• Open-concept living, kitchen, and dining area
• Nature-inspired interior design elements
Material Used :
1. Hinkley Lighting – Outdoor Lighting – Atlantis Medium ADA
2. Lumascape – Exterior Uplight – LS793LED
3. WAC Lighting – Step Light – LEDme LED100 Step and Deck Light
4. Bocci – Interior Light – 21.1 Single Pendant Light
5. De Majo – Wall Sconce – Carre A Wall Sconce
6. LZF – Wall Light – Orbit Wall Light
7. MAJESTIC – Fireplace – SB38 Biltmore Radiant Woodburning Fireplace
8. Waterworks – Tile – Keystone Field Tile 3 x 16
9. Taylor Metal Products – Roofing – EasyLock Standing Seam
10. Firestone –Thermoplastic Membrane Roofing – UltraPly TPO
11. Taylor Metal Products – Metal Wall Panels – VersaSpan Siding
12. Owens Corning – Insulation – EcoTouch R15 Batt Insulation
13. Etera – Green Roof – Sedum Tile
14. Tremco – Joint Sealant – THC 900
15. CrystaLite – Skylight – 3962 Frame
16. Leowen Windows – Exterior Door – Exterior Swinging Terrace Door
