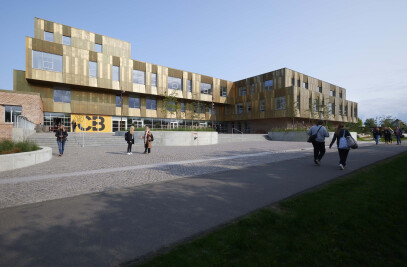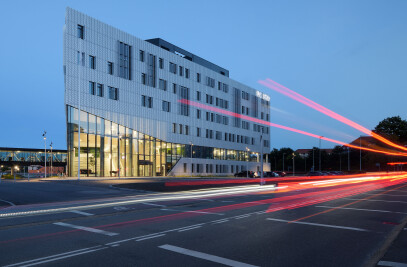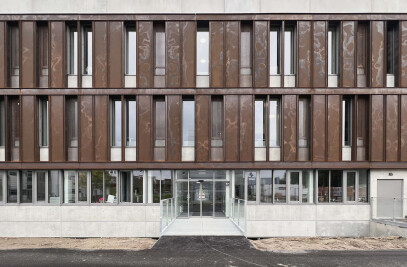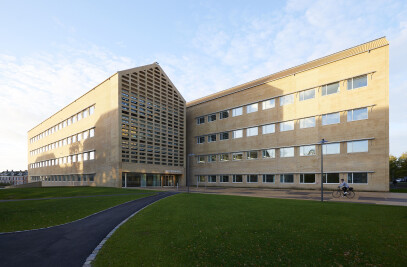Sct. Peders Hus’ means House of Saint Peter - a new parish house, that respectfully submits itself to the beautiful church of Saint Peter in Randers from 1902 by architect C. A. Wiinholt. With a precise and understated architecture, the parish house compliments and embraces the old church.
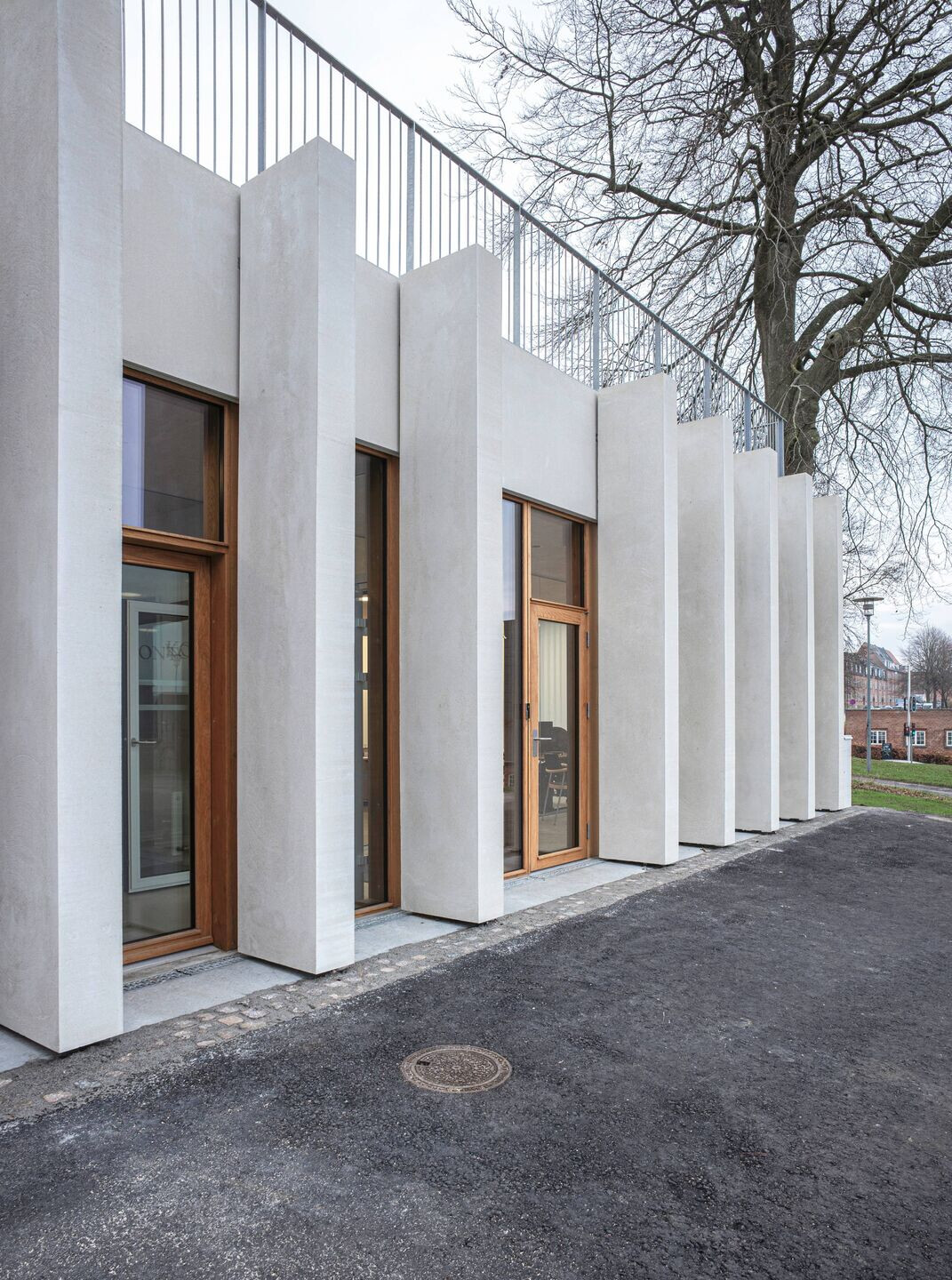
The design of the Parish House is a modern interpretation and extension of the old church, with the partially submersion into the surrounding cityscape as the main architectural concept. The light grey façade discretely adopts the pillars of the church, which creates a distinct connection between the past and the present.
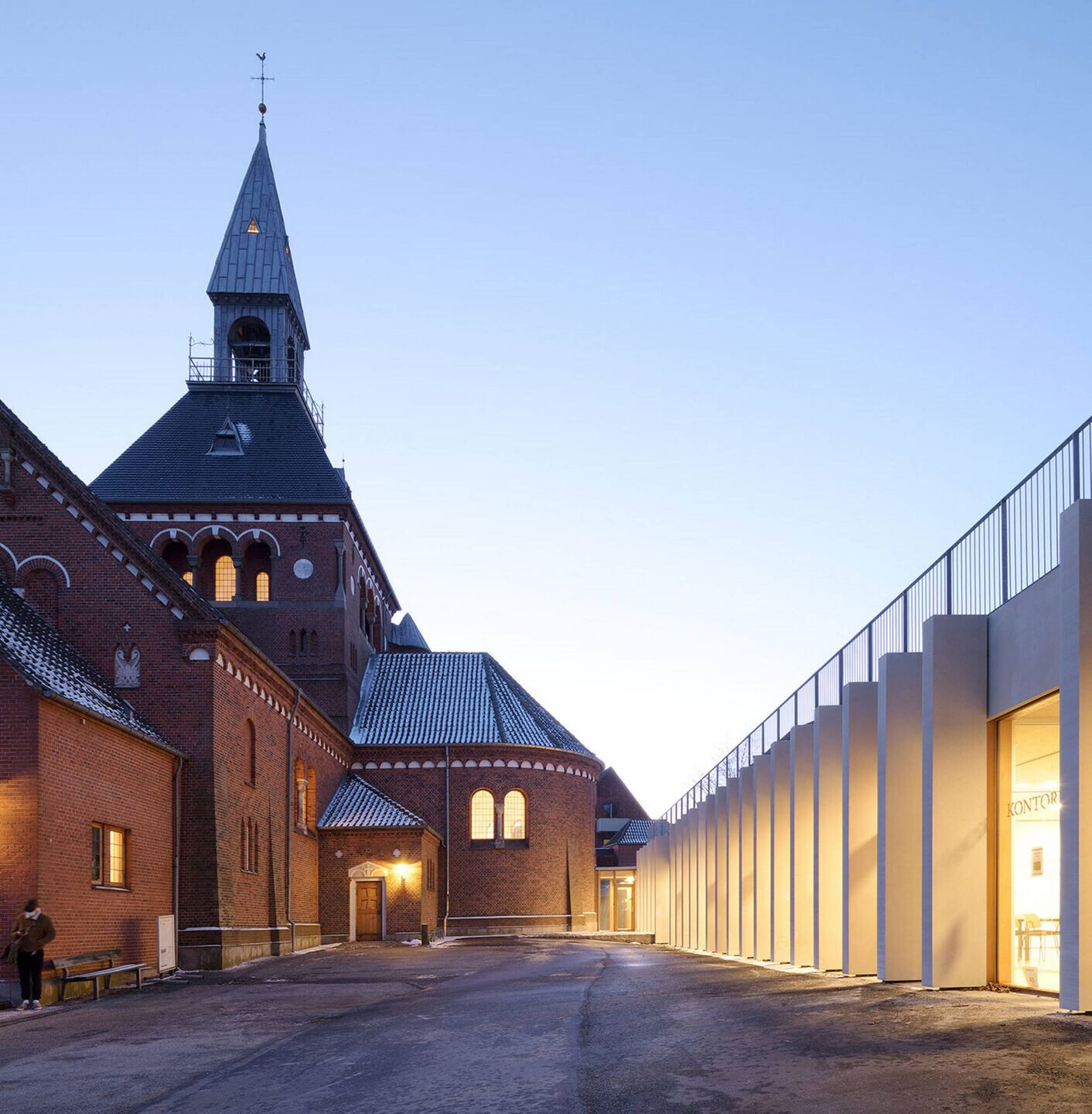
The Parish House provides a modern setting for church-related and cultural events, designed with a distinct focus on accessibility; there is no staggered levels or elevated elements on the inside – nor is there curbs or any kind of obstacles on the outside. The parish house is directly connected to the church with a covered aisle to emphasize the prevailing principle of inclusion.
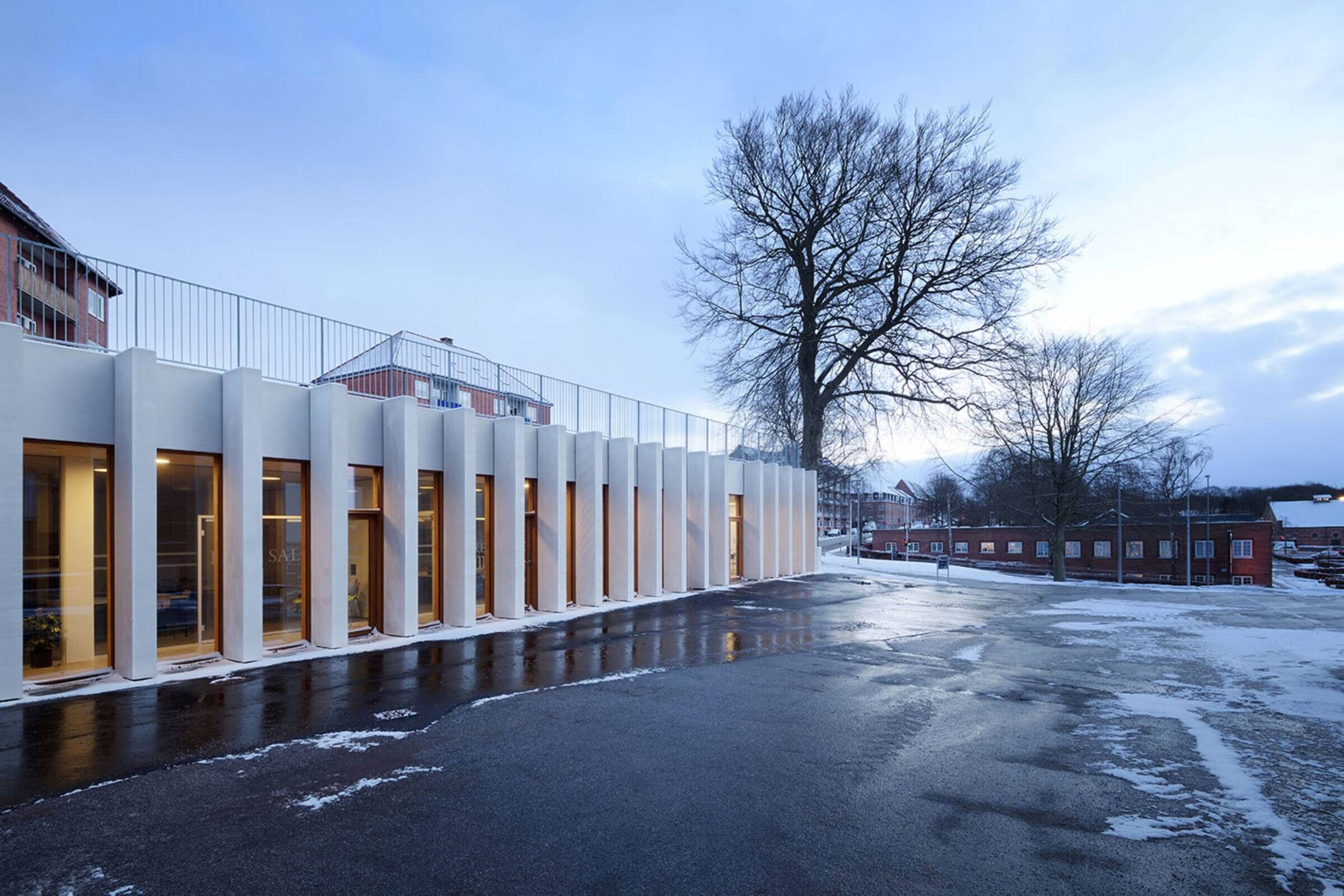
From the main entrance you will find a welcoming foyer with cloakroom, toilets and a corridor leading to two meeting rooms that easily combines to one big conference room. From the parking area there is direct access to the church office and the kitchen.
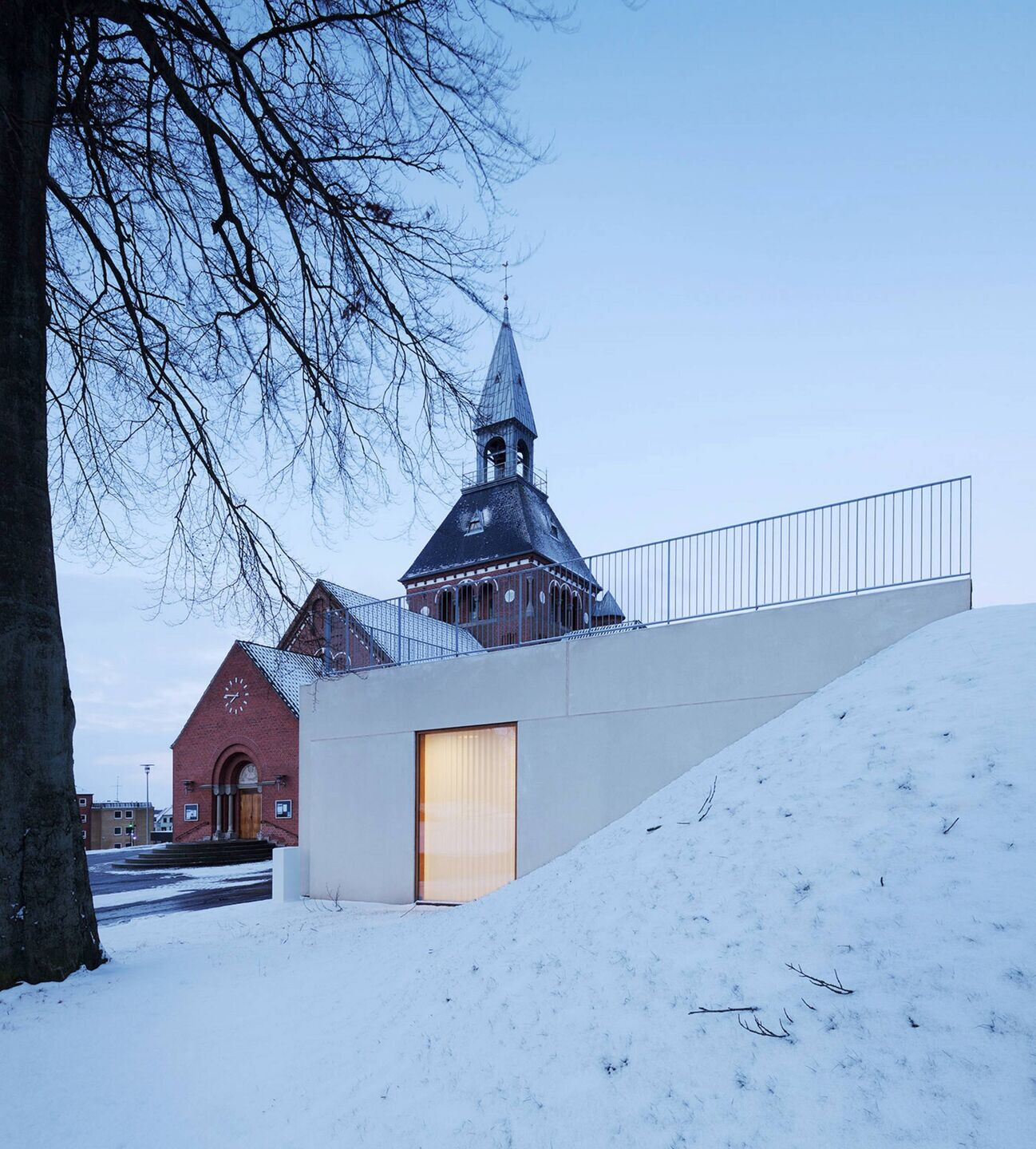
The church is located on a sloped green terrain, whereas new the parish house easily adapts into the hilly surroundings. A green rooftop viewing platform merges with the upper cityscape, connected with direct access from streetlevel. From here, visitors will be able to enjoy the view of the idyllic ‘Gudenåen’ river and the city of Randers.
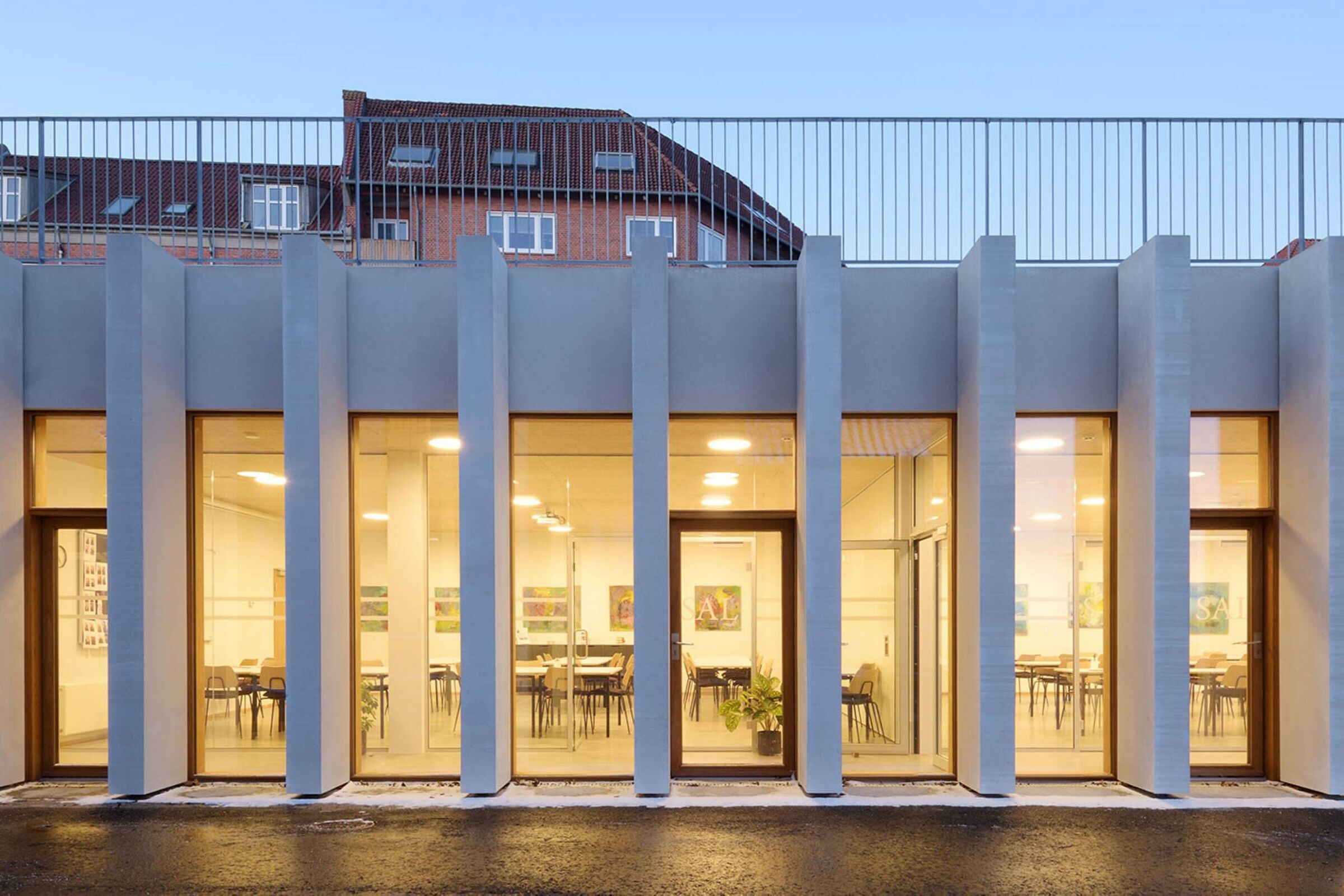
Cubo has designed church-related buildings for many years, always based on the historical context of the specific local area and involvement of diversedusergroups from the very beginning, aiming to strengthen the local environment and community.
Team:
Deanery of Northern Randers, Vognsen Engineering, VMB Architects, Niels Bugge Building Company
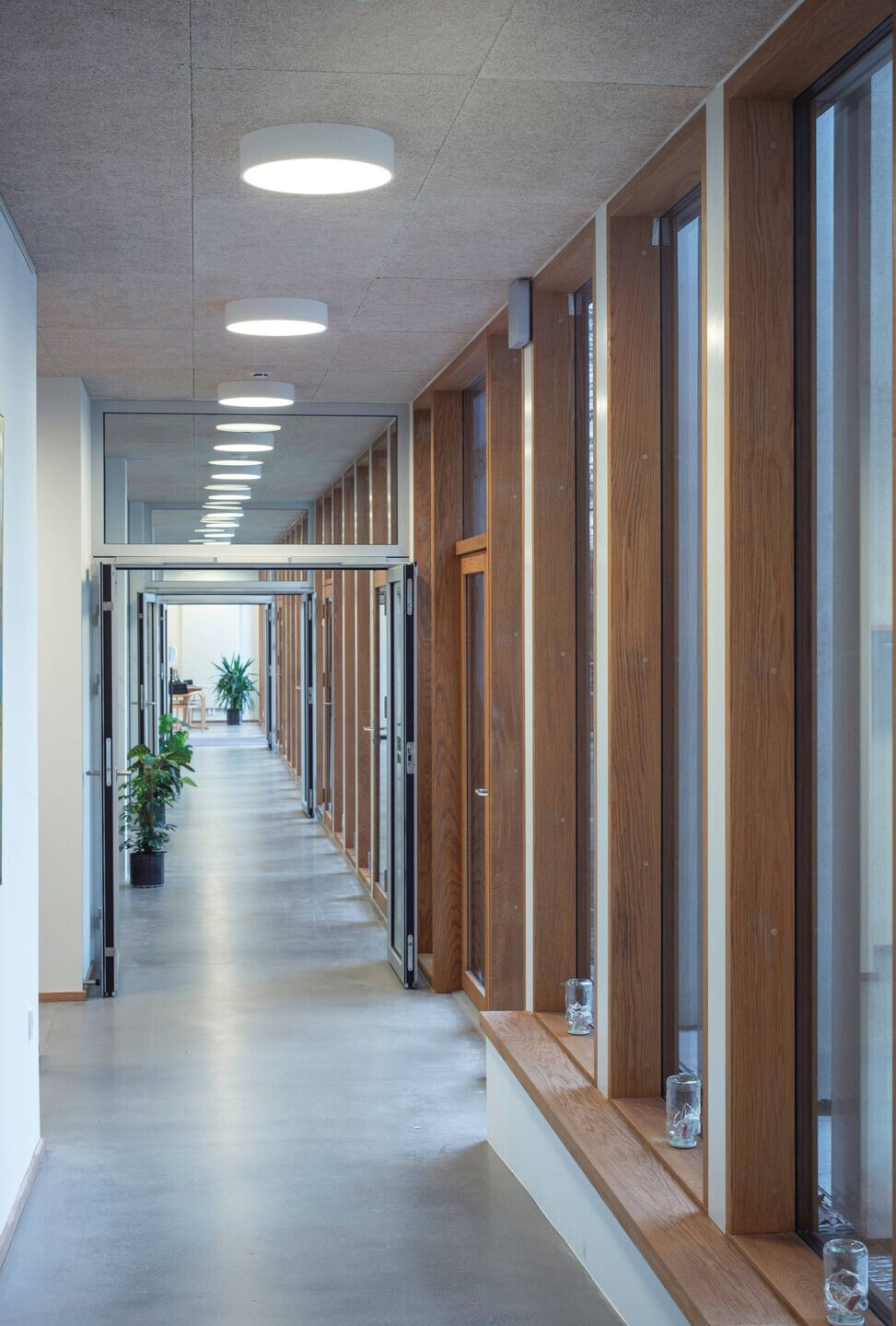
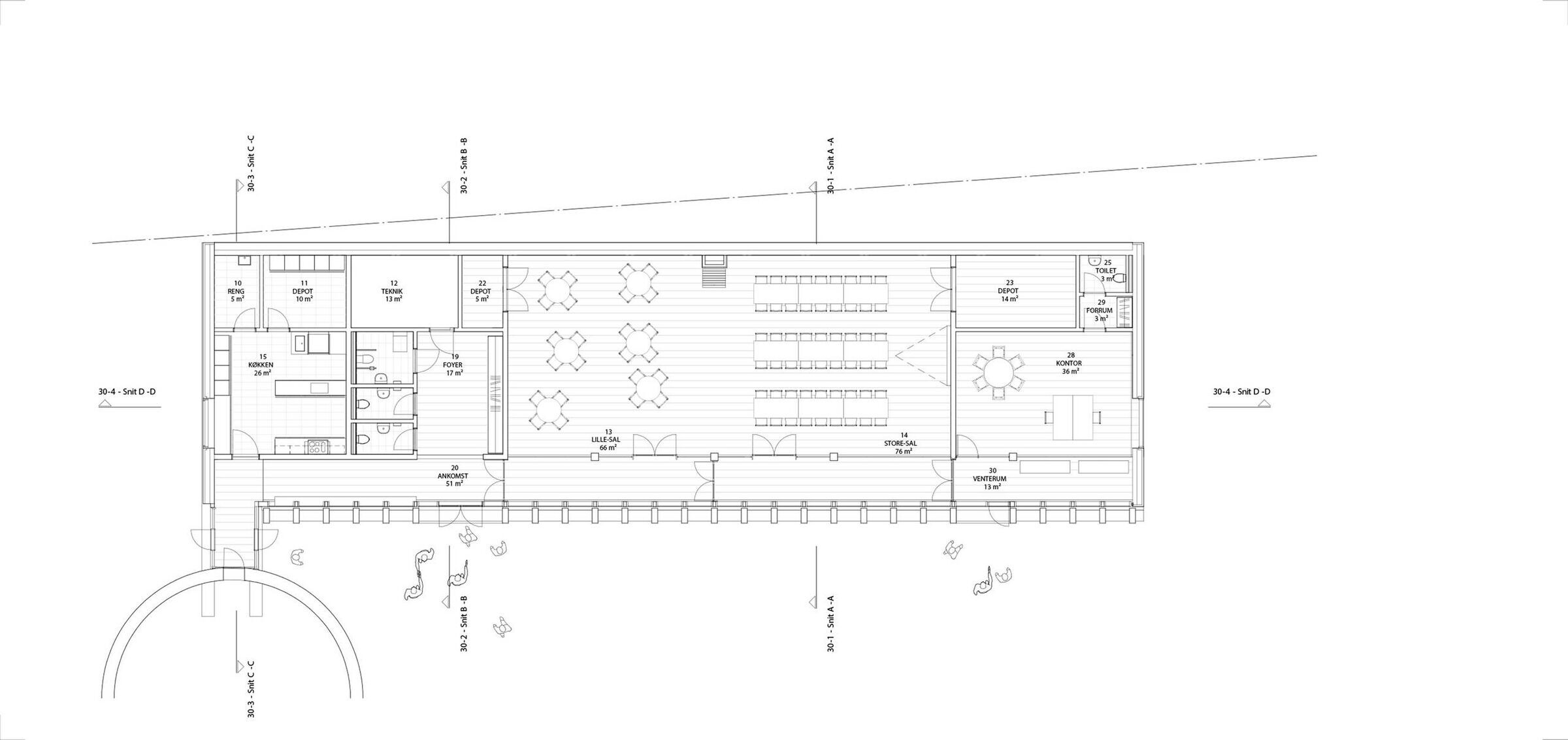

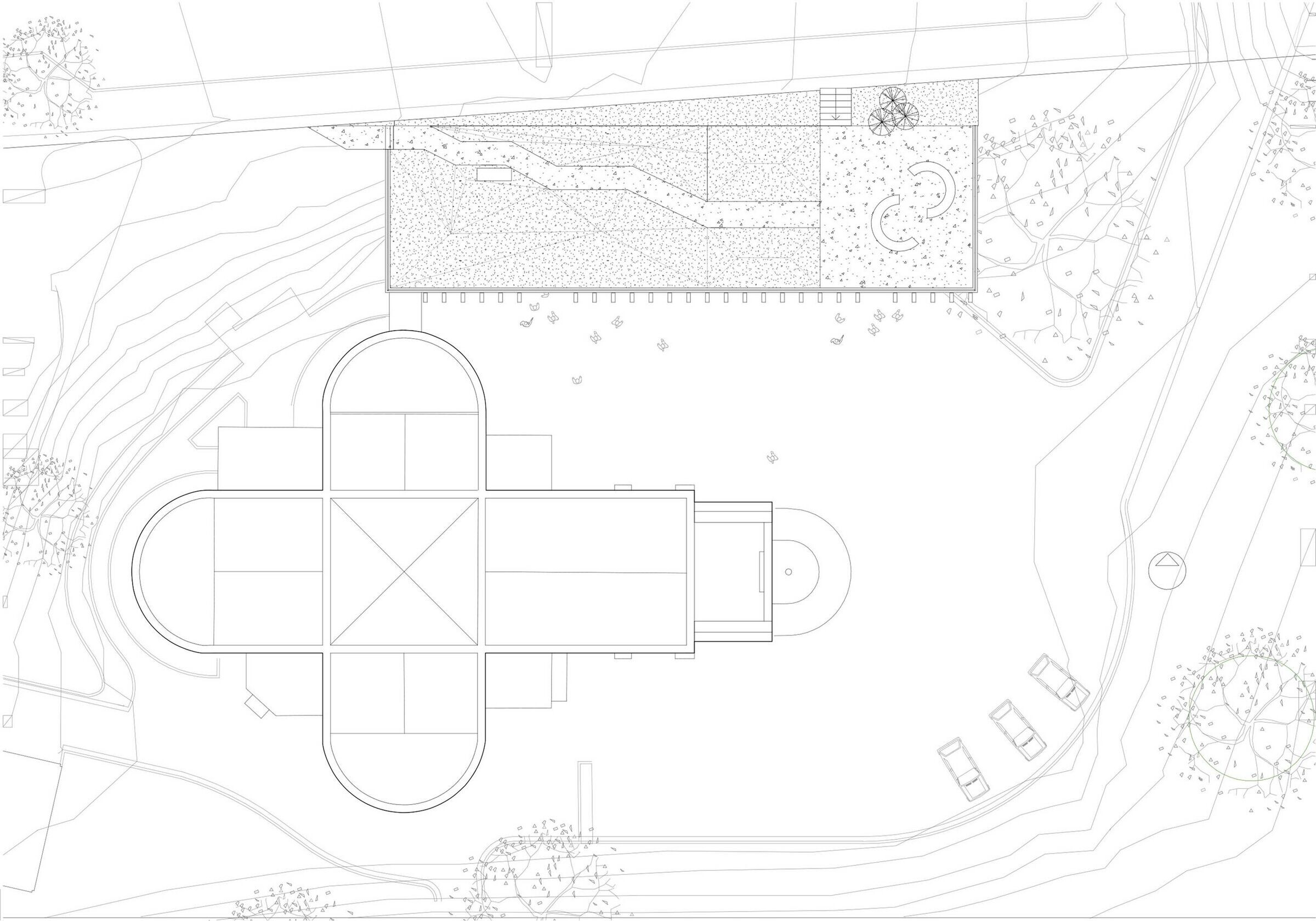
Material Used:
Concrete, Metal, Fiber cement, Steel, Glass














