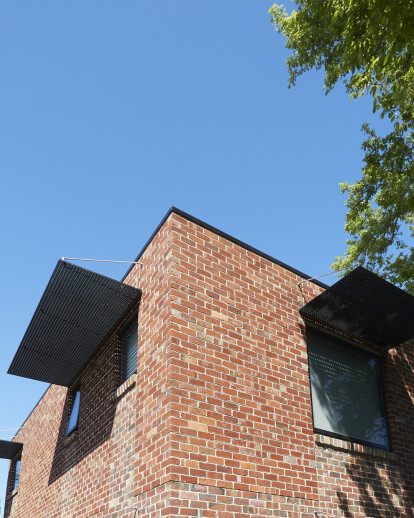Scott Street prioritises an economy of form and budget to demonstrate that practical, contextual architecture can be achievable and accessible for a broad range of homeowners.
The client's a professional couple with a young child who wanted a practical and economical alteration and addition to their single-storey duplex brick home. We updated the existing house and designed a simple, pared-back two-storey extension that provides value, function and flexibility for the family while being a contextual response to the original house.
Having two adjacent living areas provides valuable flexibility for the parents and their young child and the extended family who stay for long periods. The sliding glass door that separates and connects the living spaces offers privacy, noise control and thermal zoning. The family use the modest kitchen/family room for eating, watching television and playing with toys, while the new living/dining room with fireplace is light and comfortable for dining and entertaining.
The extension is a simple rectangular volume with no overhangs, allowing very straightforward and economical construction methods. The eaves are inexpensive, permeable industrial mesh panels that shade the glazing, with windows offering views of neighbouring trees, and large sliding glass doors along the side of the extension allowing northern sun into the interior.
A palette of low-maintenance, enduring materials is consistent throughout the old and new. The new volume is built with second-hand clinker and red bricks that echo the texture and colour of the original brickwork façade. Inside, timber floors are retained in the front house and concrete floors introduced into the extension for thermal mass. Sustainable bamboo joinery is used throughout both, with a bamboo and reeded glass threshold providing visual delineation and spatial zoning between the old and new.
The pared-back approach to the structure enabled the clients to upgrade interior elements they valued, such as the fireplace and open staircase. Textured wall panels, more typically used in commercial offices, are alongside the open staircase to create a quiet sleeping environment upstairs.
The addition to Scott Street is 'box in the back', however by embracing this usually problematic typology we created a practical, economical, contextual addition that provides flexible and functional interior spaces for the family.




























