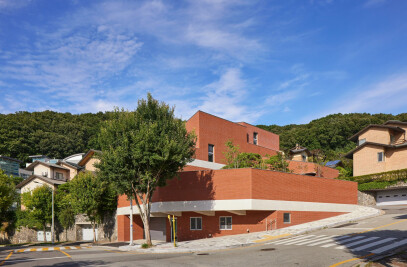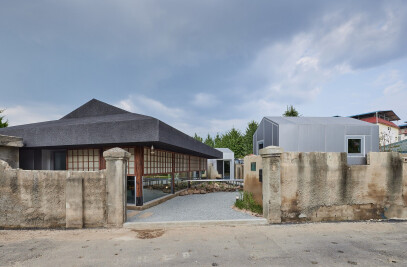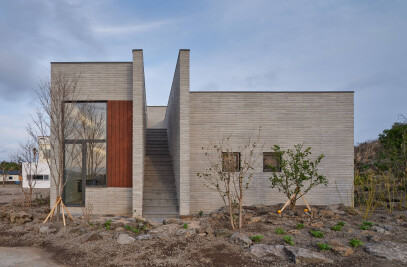What makes a good home? The answer to this question is created through the design process with the client. Indeed, the answer is always different depending on where, when, who, what, and why.
'Scientist's House' is where a three-generation family pursues separate and together in the same house. The family members are a couple, their children, and their parents. The father used to be a science teacher, and the couples were scholars in basic science. A good home was defined through research and discussion with the client.


The site is located in the district's center, where houses have many identities. As an architectural approach, the center needed a solid heavy weighted mass. A sloping sidewalk surrounded two sides of the site, made accessible only through the underground. The task of this project was to create enough space between three-generation families in the limited area. Also, it was essential to utilize the underground space to ground level.
It was necessary to consider how to distinguish between families' exchange of life and private life. The parents lived on the first floor, and the couple lived on the second floor with a child. The underground is an entry with shared space. Floors slab separates the two generations, while the family can look at the same yard from each living room in the exact location. Each level is easily exchanged, but it clearly distinguishes them through the floors and doors.


Each floor has its living room, kitchen, and entrance hall, customized with the rooms and furniture needed by each household. For example, a young couple accustomed to living abroad uses a dry toilet, and parents accustomed to living in Korea use a wet bathroom. The second floor has a high ceiling with a gable roof, and an attic for children gives cross-sectional fun and utilization, while the first floor offers a comfortable layout with a garden.
The basement is an entry space with a shared living room where the whole family can play billiards and piano and exchange hobbies. It becomes a home office space for a couple and a playroom for a child. The sunken garden makes the basement pleasant for a day, night, and four seasons.


'Scientist's House' is a study of a pleasant space that proceeded based upon a passive design. The exterior wall was reflected in the design considering sufficient insulation and airtightness based on the stone finish. It contains various fields such as structure, machinery, electricity, and maintenance. The passive design makes it easy to miss the aesthetic and emotional elements. While applying windows and EVB (external electric blind) that are excellent for insulation and airtightness, the architectural details of this house were designed to satisfy aesthetics. Eaves for the awning were also used as an elevation design element.


The new technologies were applied to areas vulnerable to thermal bridges during facade installation. Multiple simulations found vulnerabilities to put additional performance. Special airtight treatment was carried out tightly around the windows and pipe holes connected to the outside, and the performance was confirmed by conducting an actual airtight test. Both mechanical and natural ventilation were considered possible by configuring the heat recovery exchange device throughout the building.
Telecommunication facilities are also designed to enable various smart functions, and in particular, the contents are reflected to realize the profound interest of the client. The lighting is free from dimming and color temperature change, and the temperature and ventilation of the house can be controlled anywhere by a smart switch.


A series of processes is natural but does not follow well for various reasons. The 'Scientist's House' was steadily reflected in the design and construction, even if it took time. During the construction process, several actual tests were conducted to verify and correct any deficiencies in construction. This process was possible because of the client's high interest and understanding of architecture.
The 'Scientist's House' is a house where the process of finding harmony and balance between the client, the architect, and the builder continues productively. There were concerns that the domain of the architect and the client might cross over each other. However, the house's most important purpose was to find a perfect balance for the family to live for a long time. The solution in this project is not according to sensible solutions but exact numerical values.


Team:
Design: NOMAL
Architects: Minyuk Chai Bokki Lee Seyeon Cho
Construction: Jium CM
Structural engineer: The one engineering
Mechanical engineer: Chung lim Mechanical Engineering& Consultant
Telecommunication equipment: Chunil Engineering.co., LTD.
Landscape: Green brother
Photographer: Roh Kyung


Material Used:
1. Main Structure: Reinforced concrete
2. Exterior finish: Stone, 47T glass
3. Interior finish: Ceiling, wall – paint, white oak / floor – quickstep, wood flooring, tile

























































