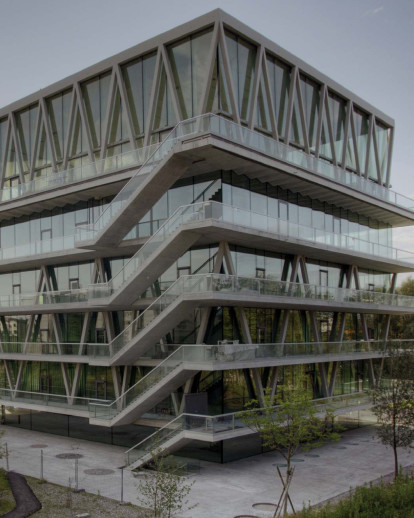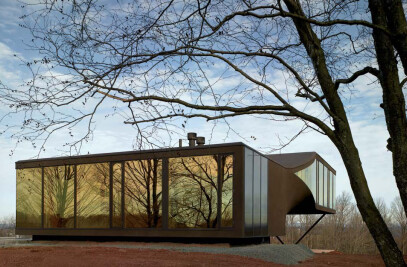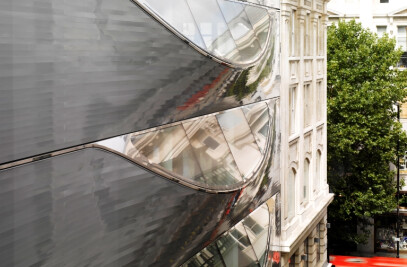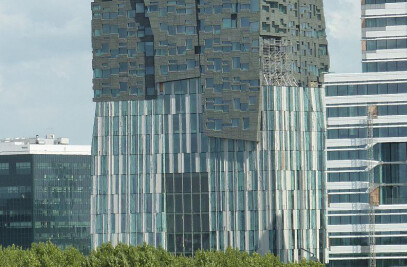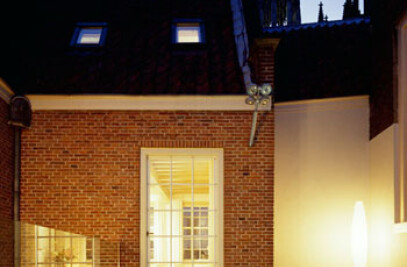The north of Zürich recently gained an unambiguous steel and glass building. The large lattice-clad volume of Schulhaus Leutschenbach appears to float above ground level. The architect, Mr Christian Kerez, worked in close consultation with the design engineer to hone his concept.
In 2003, Mr Kerez won the design competition for a school building which combines a primary and a secondary school. One of the basic principles of the design was to create as much room to play as possible. As a result, the volume is very compact. Mr Kerez also wanted to create a strong visual relation between the rooms and the surroundings of the building. During the realisation of the building, a continuous ‘dialogue’ between the architecture and the construction led to an increasingly detailed spatial interpretation of the architectural principles.
Space In order to create a compact building, Kerez decided to stack the various functions: the primary school, the secondary school and the shared gymnasium. The size of the building was determined by the size of the lowest common factor of the three functions, the gymnasium, which is situated at the top of the building. The space is enclosed by four lattice works. The gymnasium communicates with the classrooms on the ground floor and the first and second floors. All 21 classrooms are also enclosed by lattice works. The first three floors form a block that is almost equal in height to the gymnasium, creating unity in the architecture.
The separate functions are marked by the two separate blocks. This has been made more visible by the third floor, which is slightly set back from the other floors. On the ground floor, functions have been limited to a minimum - a separate entrance for each school, a student restaurant and a student café.
The functions on the ground floor take up less space than the functions for the upper floors, leaving more room for a play and recess area. The frameless façade reinforces the connection between the entrance hall and the surroundings. Only the doorframes have been emphasised.
The spatial construction of the building is just as transparent as its façades. A steel frame with large lattice works creates free spans of at least 10m all throughout the building. The rooms fit seamlessly into their shell. Tempered glass interior walls follow the crossbeams, leaving the large spans intact. Any unnecessary space was eliminated. The classrooms were arranged around an open core, making hallways redundant. The wide staircases accommodate the students. Each school has its own staircase which starts at the entrance. The two interwoven routes form the partition between the two schools. The third floor, where the staircases meet in a large hallway, houses all the common rooms such as the auditoriums.
Dialogue The winning competition entry has gone through some considerable changes. The construction and its correlation to the architectural concept were adjusted. All changes that were made during the construction process are a result of a continuous dialogue between Mr Kerez and the design engineer, Mr Joseph Schwartz. Their joint goal was to optimise the simplicity of the structure within the static restrictions of the chosen materials and construction. The dialogue, which included the installations, was based on the architectural concept.
The correlation between the functional requirements, aesthetics, construction and details is easily illustrated by the following example. As the interior of the gymnasium requires a smooth finish, the load bearing construction was placed outside the thermal envelope. Considering the desired unity between the upper and lower functions, this meant that the construction for the block of classrooms also had to be moved to the outside. As a result, the relation between the gymnasium and the classrooms is more visible on the exterior, creating unity in the façade. However, the physics of the construction was affected by the decision to move the construction. The floors were thermally decoupled so that the glass façade could be detailed frameless and separated from the construction. This underlines one of the main principles of the architectural concept: the connection between the interior and the exterior. Structure The leitmotiv for this building is the steel frame, which consists of fourteen lattice works supported by six sturdy tripods. Together with the concrete floors and the roof, which join and reinforce the construction, the steel frame forms the load-bearing structure of the building.
The fourth floor, where the construction is practically invisible from the outside, is the pivot in the load-bearing structure. Here, the lattice works have been set back from the façade. The result is an H-shape which supports the gymnasium and carries the classrooms.
Both the gymnasium and the classroom floors are enclosed by four lattice works. Two more lattice works are situated in the volume containing the classrooms. They have been placed lengthwise in order to support the H-structure of the third floor as well as the classrooms and the gymnasium. The entire frame rests on six centrally placed concrete tripods. As the only load-bearing construction on the ground floor, they transfer the complete load to the foundation.
Construction The lattice works were transported to the construction site in segments of maximum size before they were assembled horizontally in an adjacent building. Four temporary support structures were used to mount the lattice works. As a result of the complexity of the load-bearing structure, the strain caused by the construction was relatively high. However, the frameless glass façades could not tolerate much strain, so that it was important to calculate the end result as accurately as possible before the glass panels could be ordered. Therefore, the strain was measured continuously during the construction process.
This resulted in an open construction with large spans and fully transparent façades throughout the building – an accurate interpretation of the architectural concept in which all elements are indissolubly connected and changes to one detail automatically lead to more changes. The dialogue between the architect and the design engineer made it possible to optimise the construction and adjust it to the functional requirements. It also allowed for a clear, detailed interpretation of the architectural concept.
