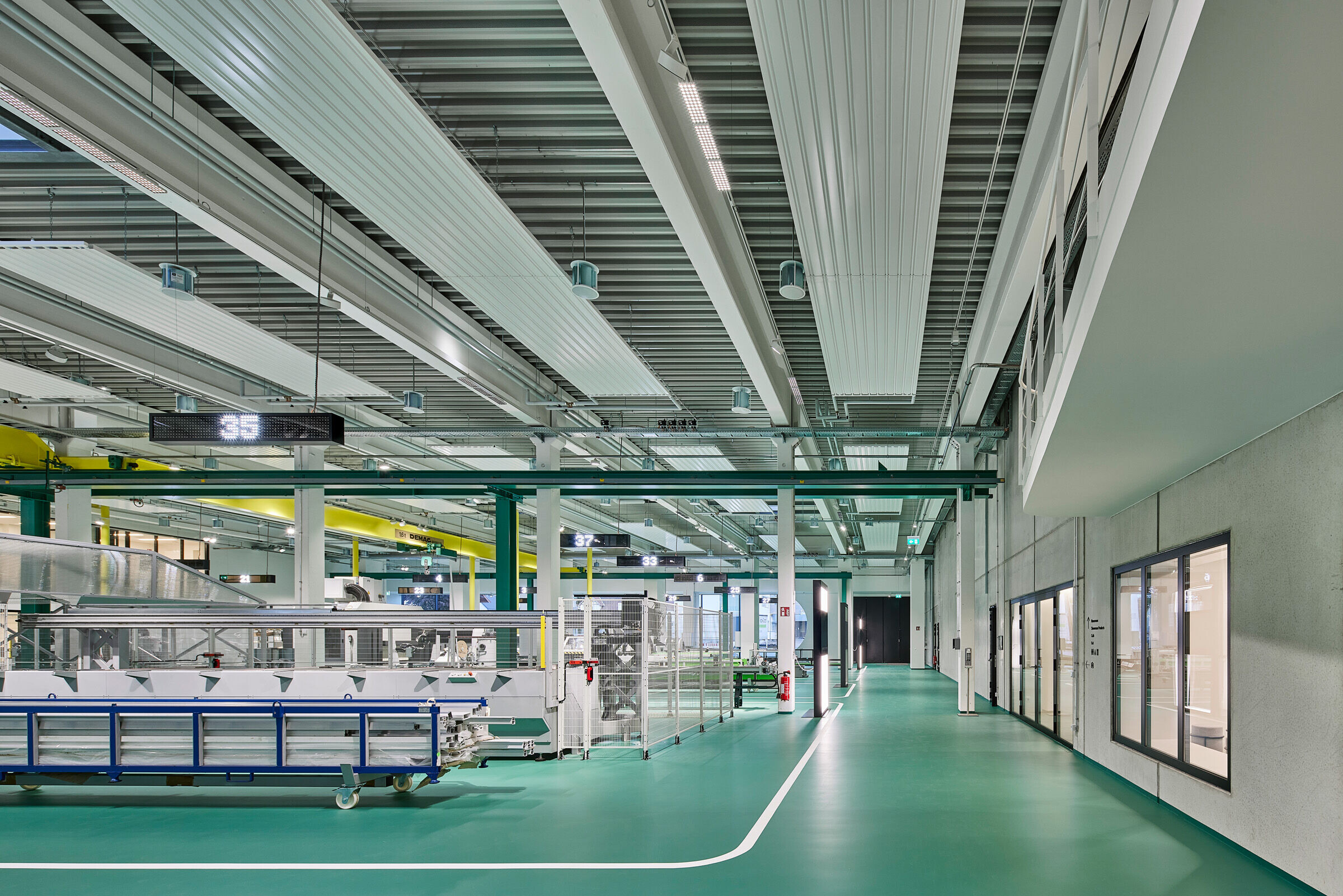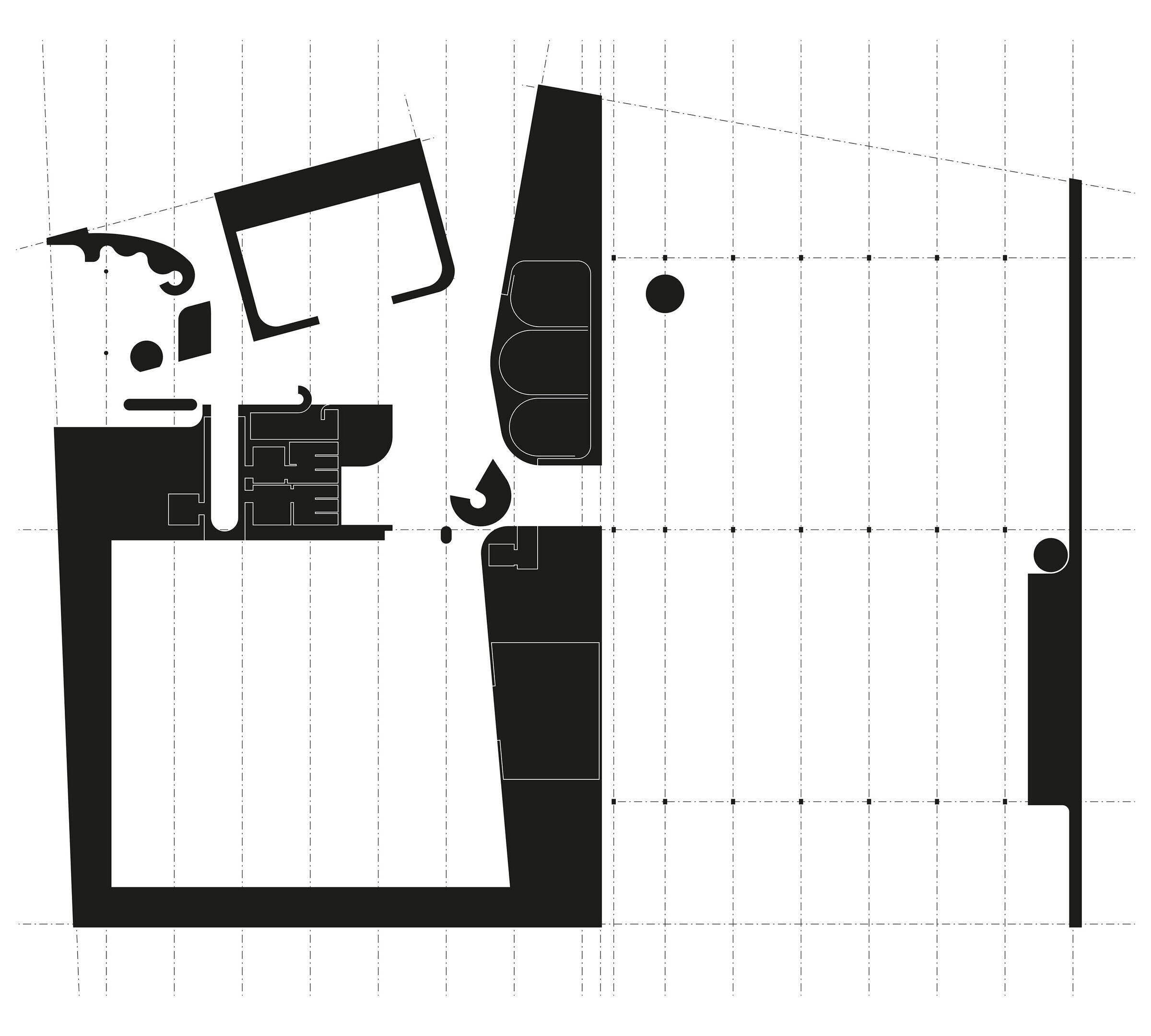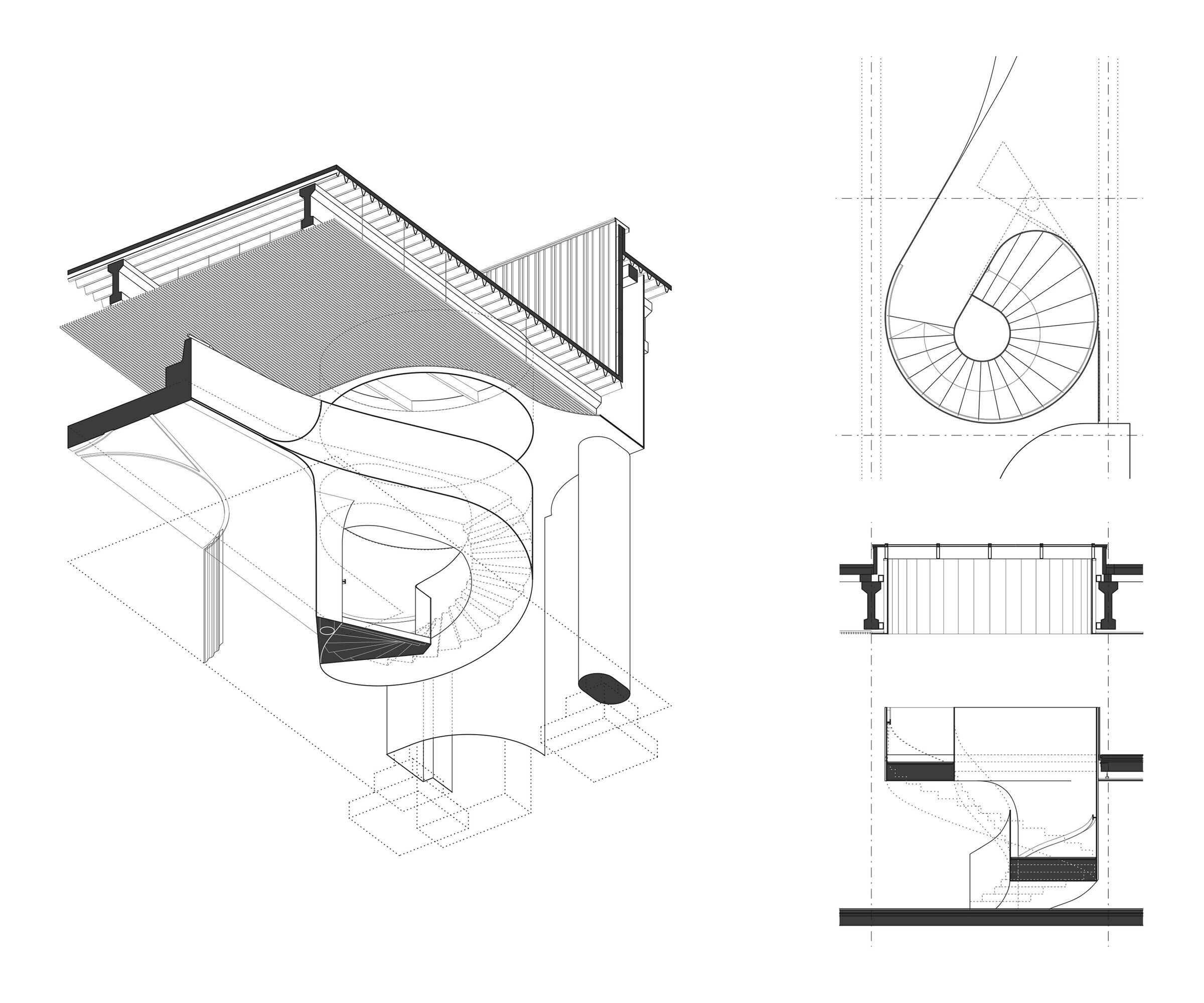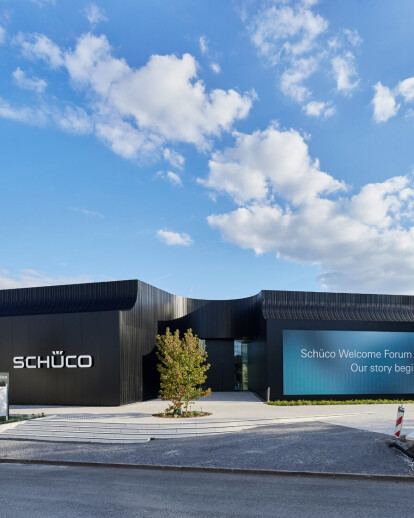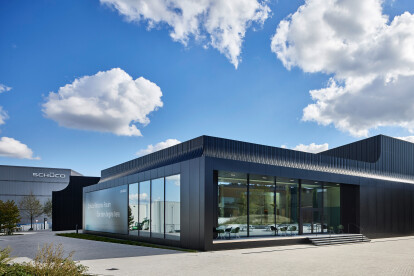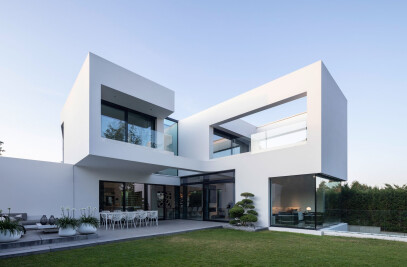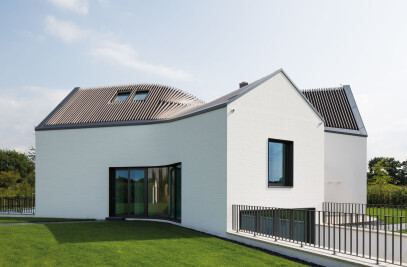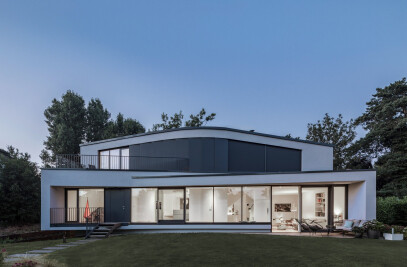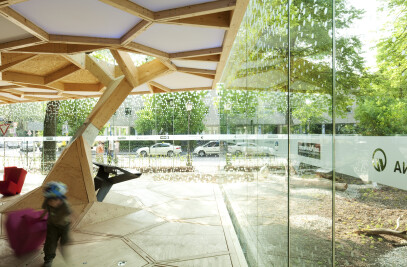With the Welcome Forum, the Bielefeld based company Schüco has fundamentally redesigned its central showroom. To this end, two existing factory buildings were redesigned inside and out to give Schüco a contemporary and appropriate presence. As the new “heart of Schüco”, the building serves as a central contact point for visitors and employees alike.

The Welcome Forum appears as a sculpturally transformed ‘box’ that interprets the pragmatics of the existing industrial terrain and the formal language of the newly planned campus. Thus, the grid of the existing halls functions as the fundamental ordering system of the project. This pragmatic order is superimposed with flowing lines and collaged elements. Curved surfaces create spatial continuity. Geometric intersections create concise silhouettes.
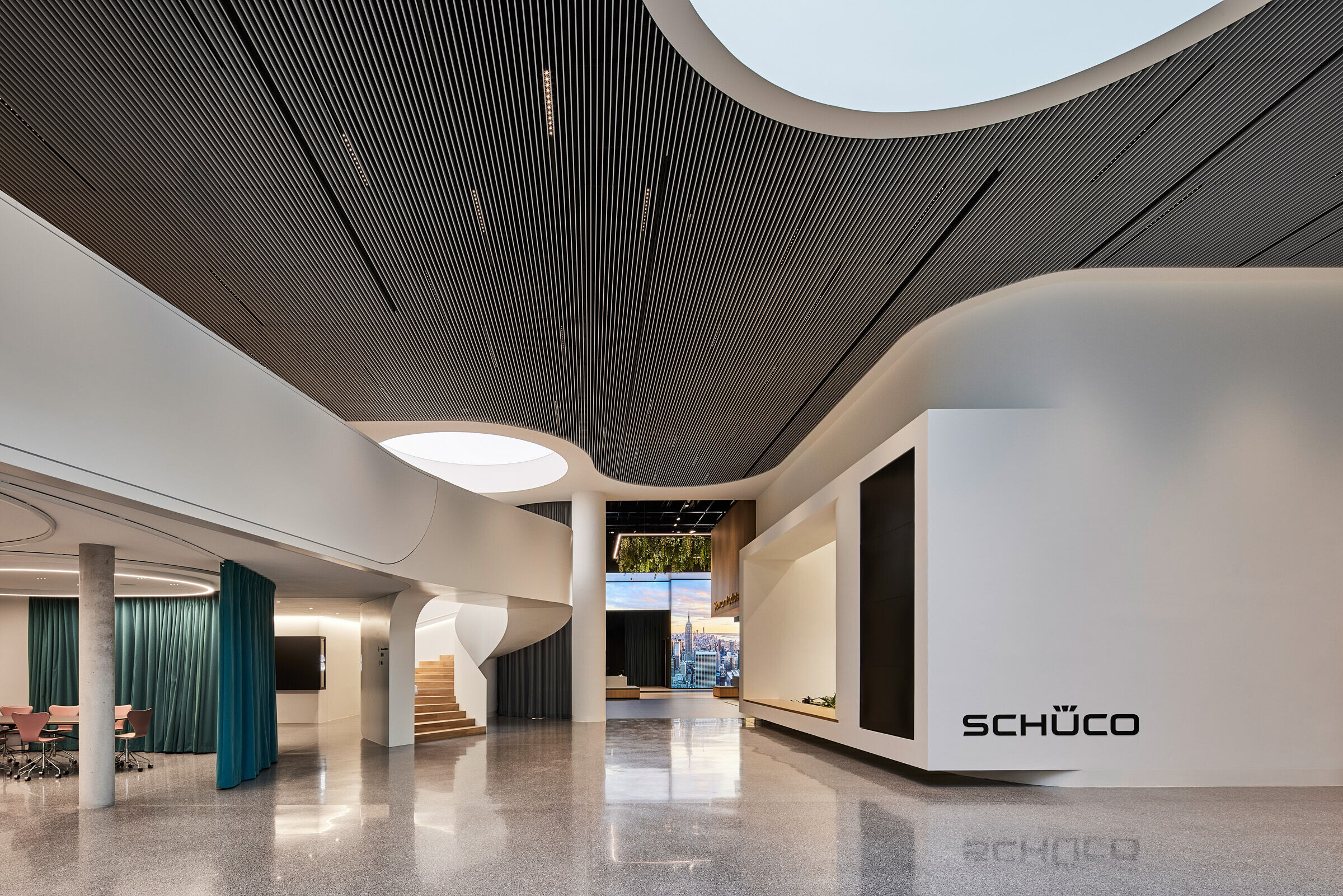
Accordingly, the exterior form of the product showroom, which stands out from the horizontal volume of the building, or the entrance sequence on the north side, which is also articulated by a volume manipulation, give the Welcome Forum its sculptural appearance.
The facade consists of large-format, flat, as well as folded and single-curved aluminum panels that form a homogeneous and yet differentiated skin. And while the black of the façade makes the building appear abstract, somewhat machine-like and even mysterious, the relief and “pleating” of the cambered attic give the house a thoroughly festive touch.
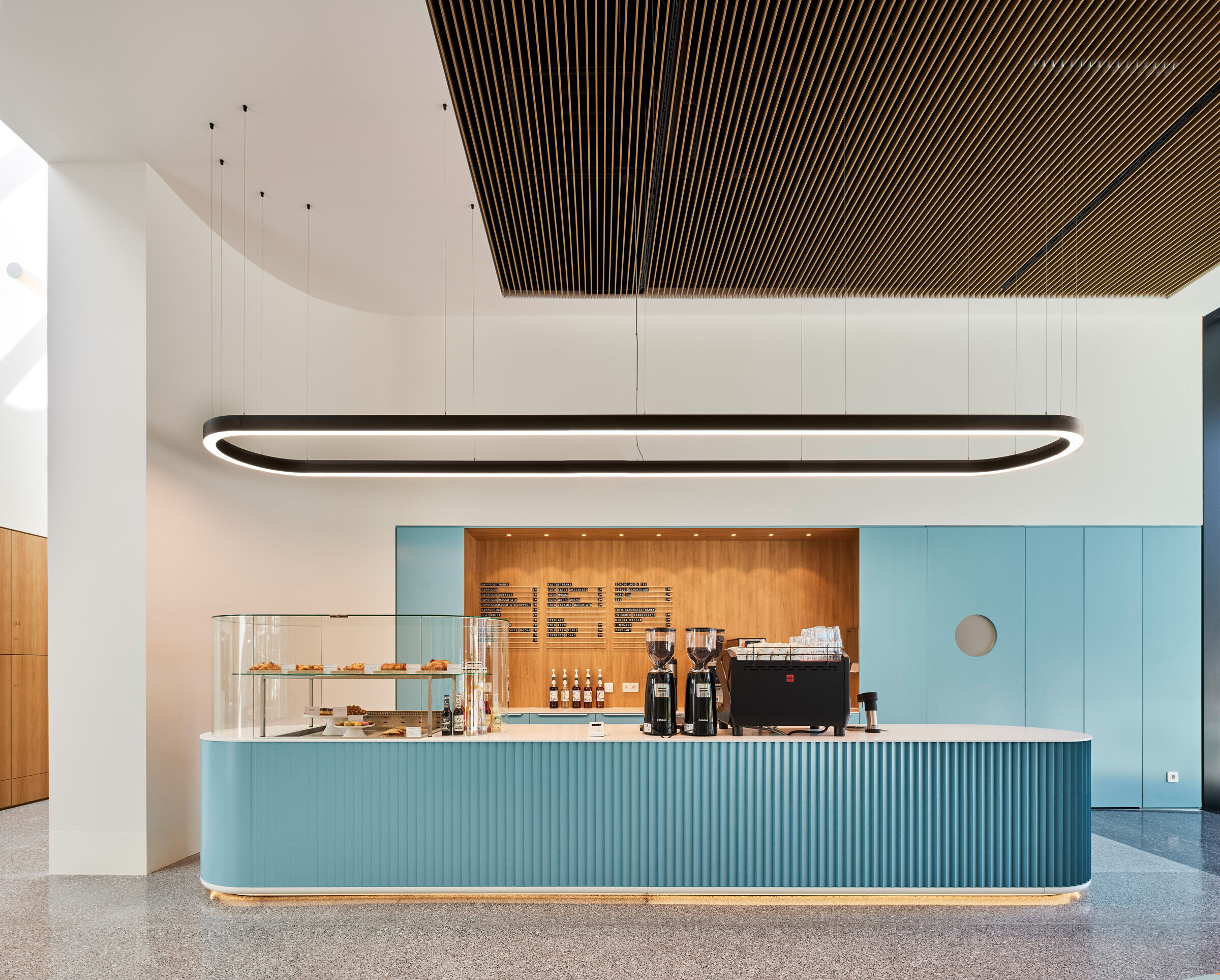
Precise detailing supports this impression: the mullion and transom glazing is integrated flush with the facade. And the building’s staggered parapets are first sealed undercover to highlight the vertical panels, then finely hemmed to emphasize the continuity of the pleated fabric, and accented horizontally at the top of the building to formally finish the building.
Just as the campus combines various buildings with different functions, the Welcome Forum also brings together different uses: the product showroom, the “Fabrication Showroom”, the “Newsroom” on the company’s history, areas for workshops and presentations, as well as a café are both an informative center and a social space.
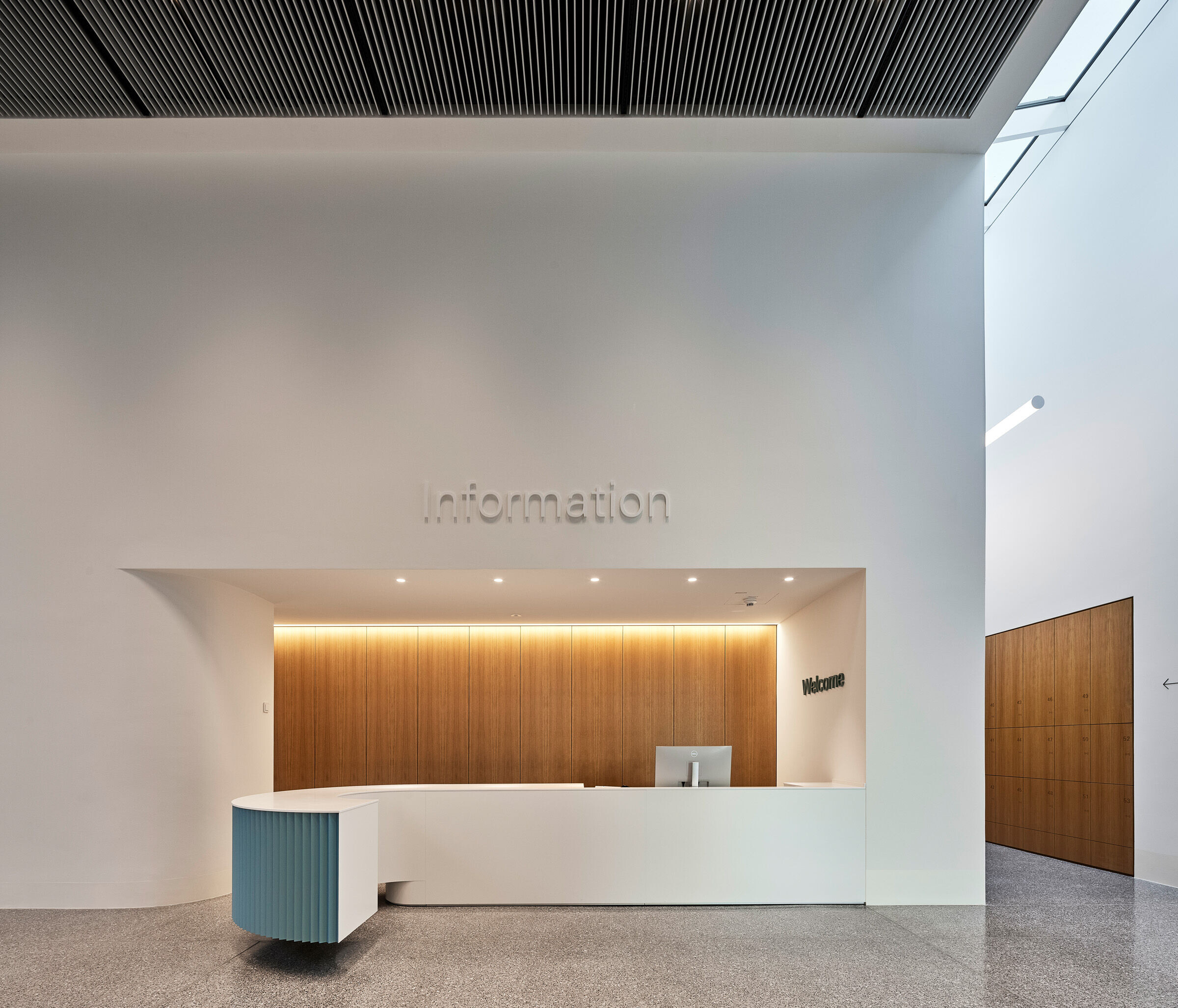
The immersion of the visitor into this world is architecturally staged: The main entrance with integrated vestibule celebrates the way into the foyer. Here, a multi-perspectival space unfolds around the visitor, who is literally placed at the center of the building.
The materials used in the foyer are chosen to be comparatively down-to-earth: simple white plastered walls over a continuous terrazzo floor support the curvilinear design and creation of space. Oak veneered built-in furniture and wall panels emphasize particular interior spaces.
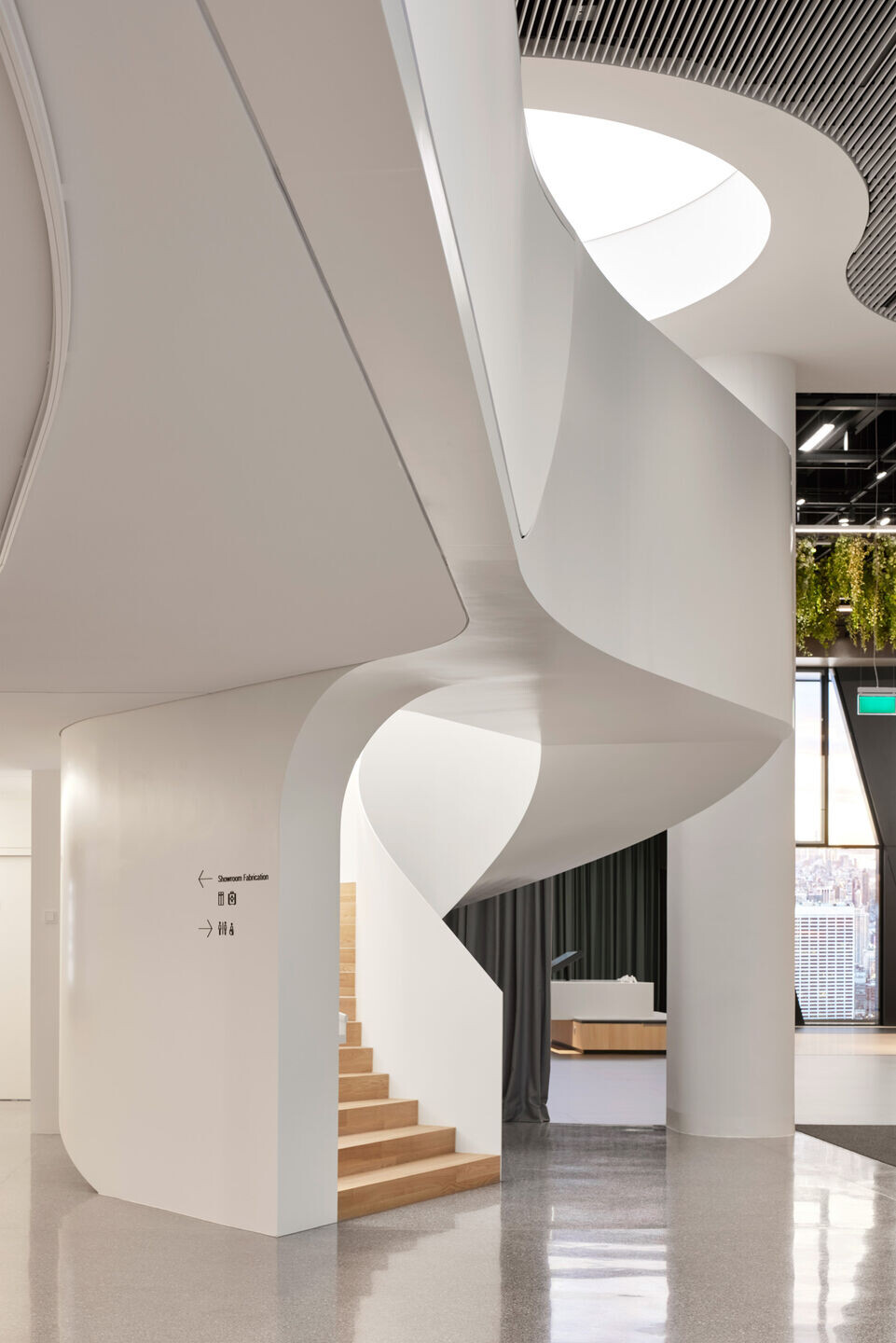
This basic tone is complemented by contrasting and specially shaped built-in furniture, such as the counter in the café, whose outer surface parametrically translates the pleated facade. A large reading table in the café invites informal exchanges. And the more playful loose furnishings also give the interiors a friendly and inviting character.
The black background of the product showroom and the “Newsroom” (both: D’art Design Gruppe), creates an effective contrast to the bright foyer. The technical character of the “Fabrication Showroom”, on the other hand, is contrasted by the green base tone of the floor and the bright yellow steel elements.
