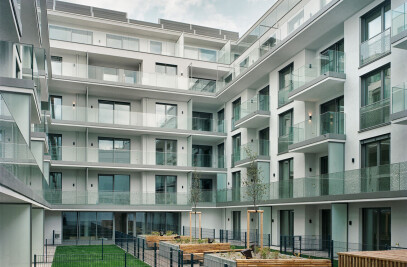The glass facade is entwined by lentiform shapes, welcoming the roughly 1000 students of the high school on Contiweg. The new school in Hirschstetten was designed by Atelier Heiss Architects as a two-building construction with a horizontal emphasis. The glass atrium with the clear cut roof creates an architectural identity in an area with very little accentuated architecture. The school library sits above the glass three-storey atrium of the foyer like a treehouse. This light-flooded space grants a view of the surroundings through the lentiform openings. The greened insides of the extravagant roof are only visible to the users of the library, like in a hortus conclusus. Bridges in the atrium provide a connection between the two wings of the building, and big white plastic chandeliers levitate over the entrée as a quiet greeting from Vienna. The inner courtyard, framed with stage and terrace elements, gently leads via an outside staircase to the outdoor sports facilities. A clear orientation and variety in everyday school life is given by the positioning of the rooms. While the homerooms offer a view of the nurseries and the scenery of Hirschstetten, the classrooms for special education look out on the courtyard. The seating alcoves in the wide hallways introduce additional areas for communication during recess. The lentil shapes as a decorative Leitmotiv can be found on the facade and in the interior of the building. They give the school its special profile and provide for an unmistakable identity at a remote location. By September 2010 at the latest, the meeting point for high school kids will be at the „Conti School“.
Products Behind Projects
Product Spotlight
News

Surman Weston veils self-build Peckham House in hit-and-miss brickwork
London-based architectural studio Surman Weston has completed its first self-build project in the vi... More

Key projects by Woods Bagot
Woods Bagot is a global architecture firm known for its diverse portfolio of forward-thinking and su... More

Filippo Taidelli Architetto designs transparent “knowledge hangar” near Milan
Milan-based Filippo Taidelli Architetto designed the Roberto Rocca Innovation Building as part of th... More

Klaksvik Rowing Clubhouse by Henning Larsen celebrates Faroese sporting and cultural heritage
Danish architectural firm Henning Larsen features in Archello’s 25 best architecture firms in... More

WOODlife’s floors and finishes add warmth and texture to Oslo House
Dutch flooring brand WOODlife was included in Archello’s list of 25 best engineered wood floor... More

Knox Bhavan completes energy-efficient and accessible house using prefabricated timber cassette system
London-based architectural practice Knox Bhavan has completed an energy-efficient and accessible hou... More

Wangen Tower is first multi-level and climbable structure to use self-shaped timber components
Wangen Tower is the first multi-level and climbable structure to use self-shaped, structural timber... More

Lumi Shala by Ibuku is a sculptural bamboo-grid-shell yoga center in Bali
Lumi Shala is an artisanal wellness space at the Alchemy Yoga Centre in Bali designed by local archi... More

























