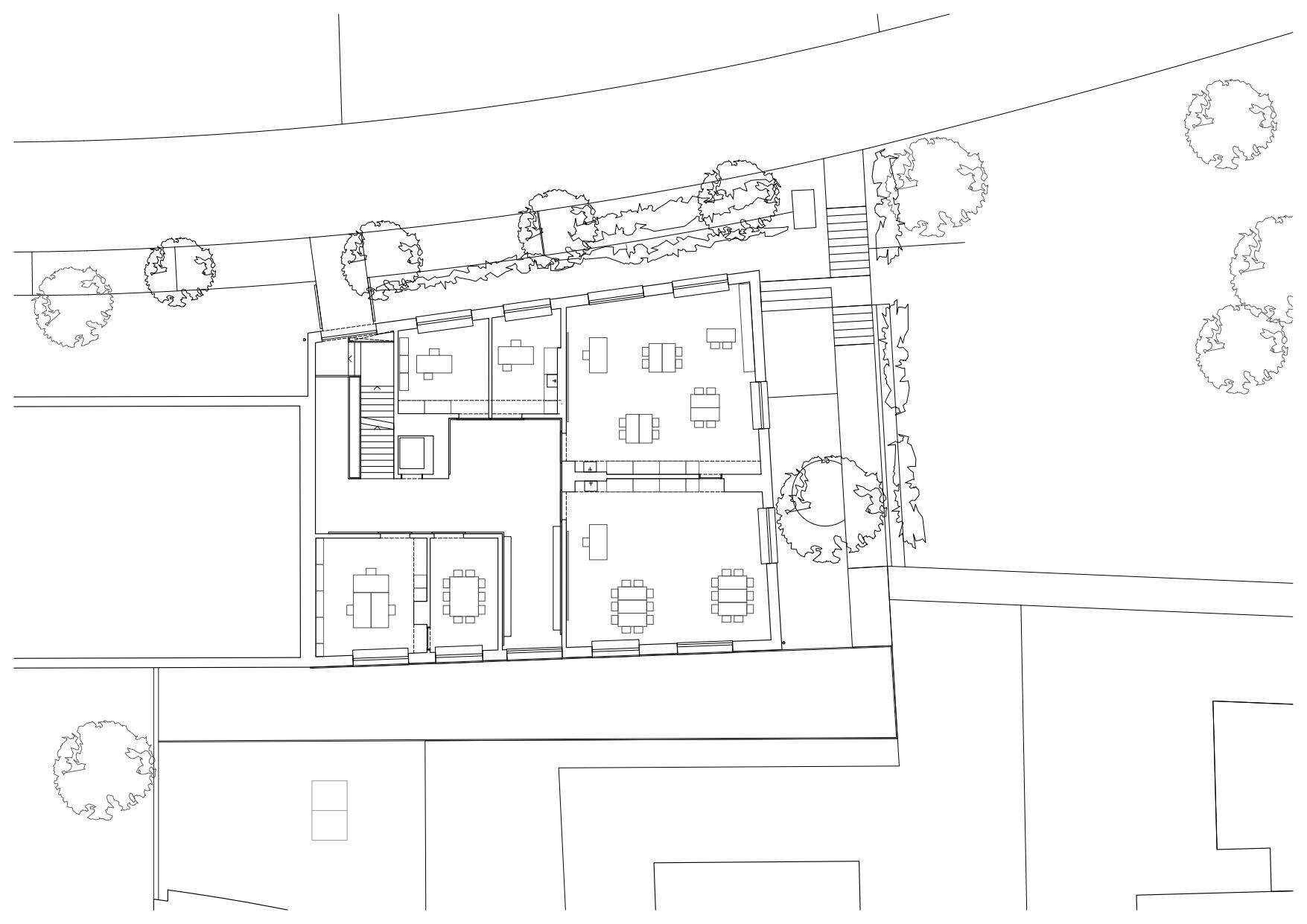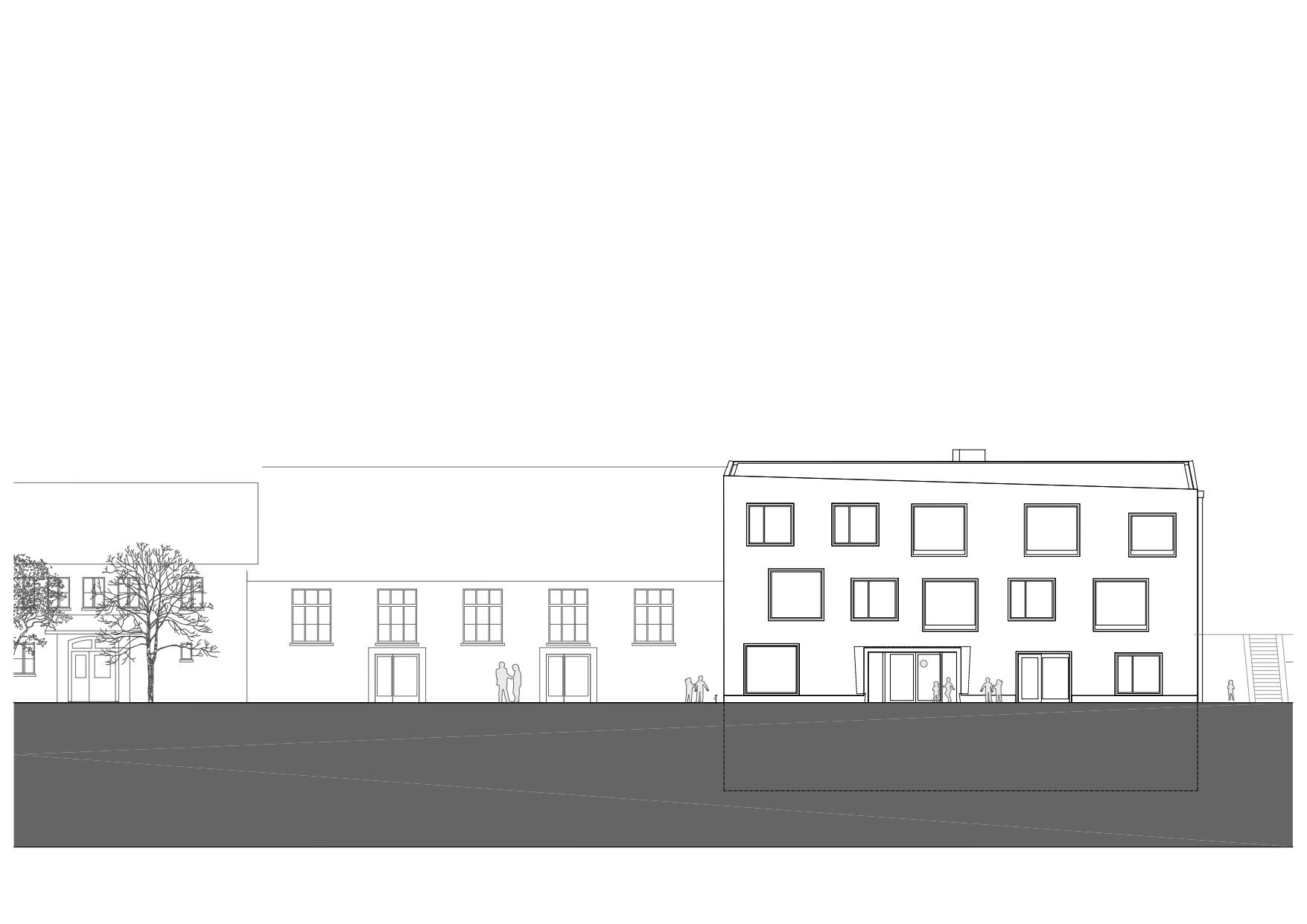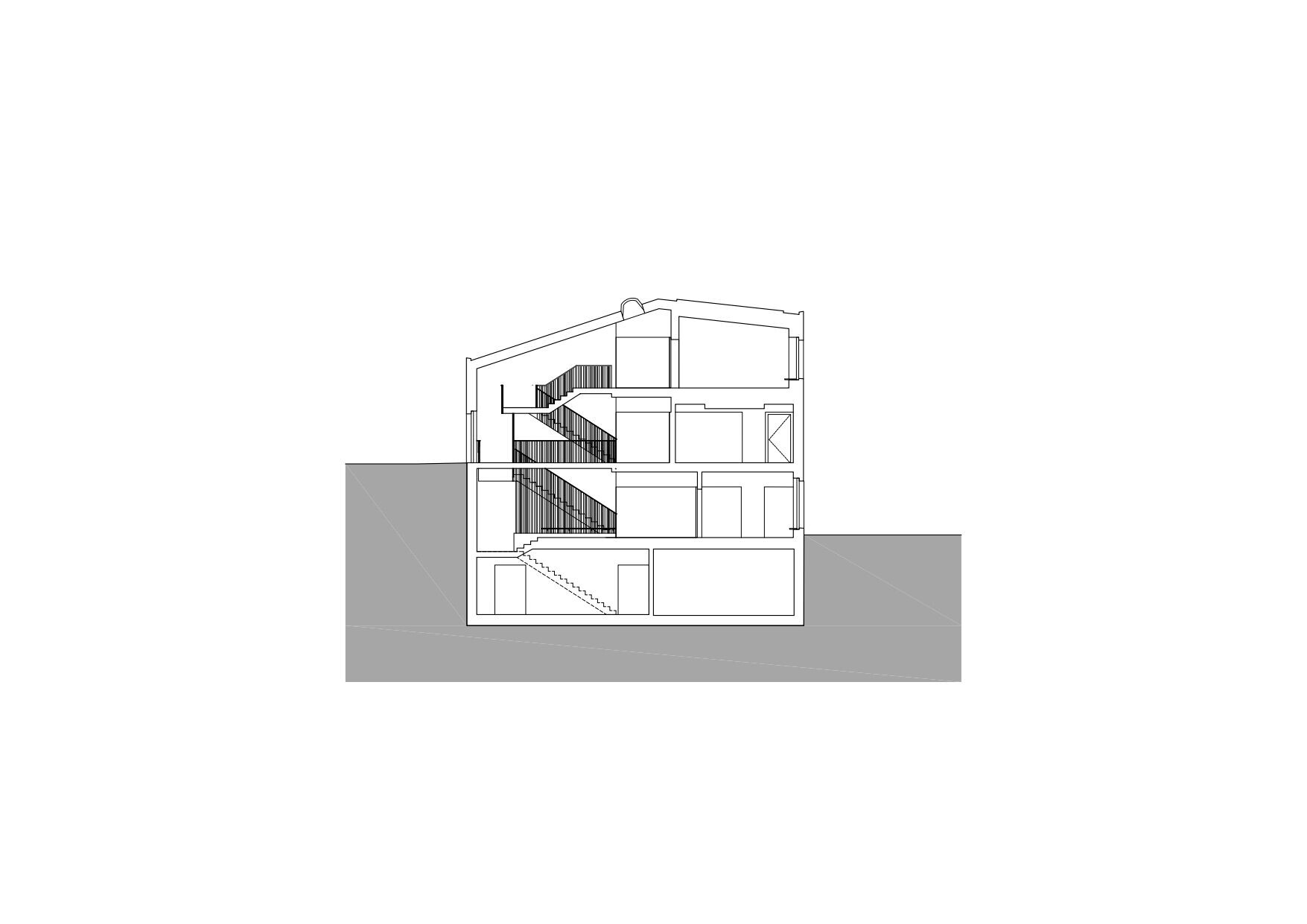The project is a new school designed for the town of Birmenstorf in Switzerland. The building has been conceived as a public building where the educational program takes place, selected as part of an invited competition. It is FOCKETYN DEL RIO's first realized school, challenging the traditional idea of an educational building. The Swiss school system has long been recognized as one of the best in the world, but this new design offers a fresh perspective on creating a learning environment that fosters creativity and collaboration.
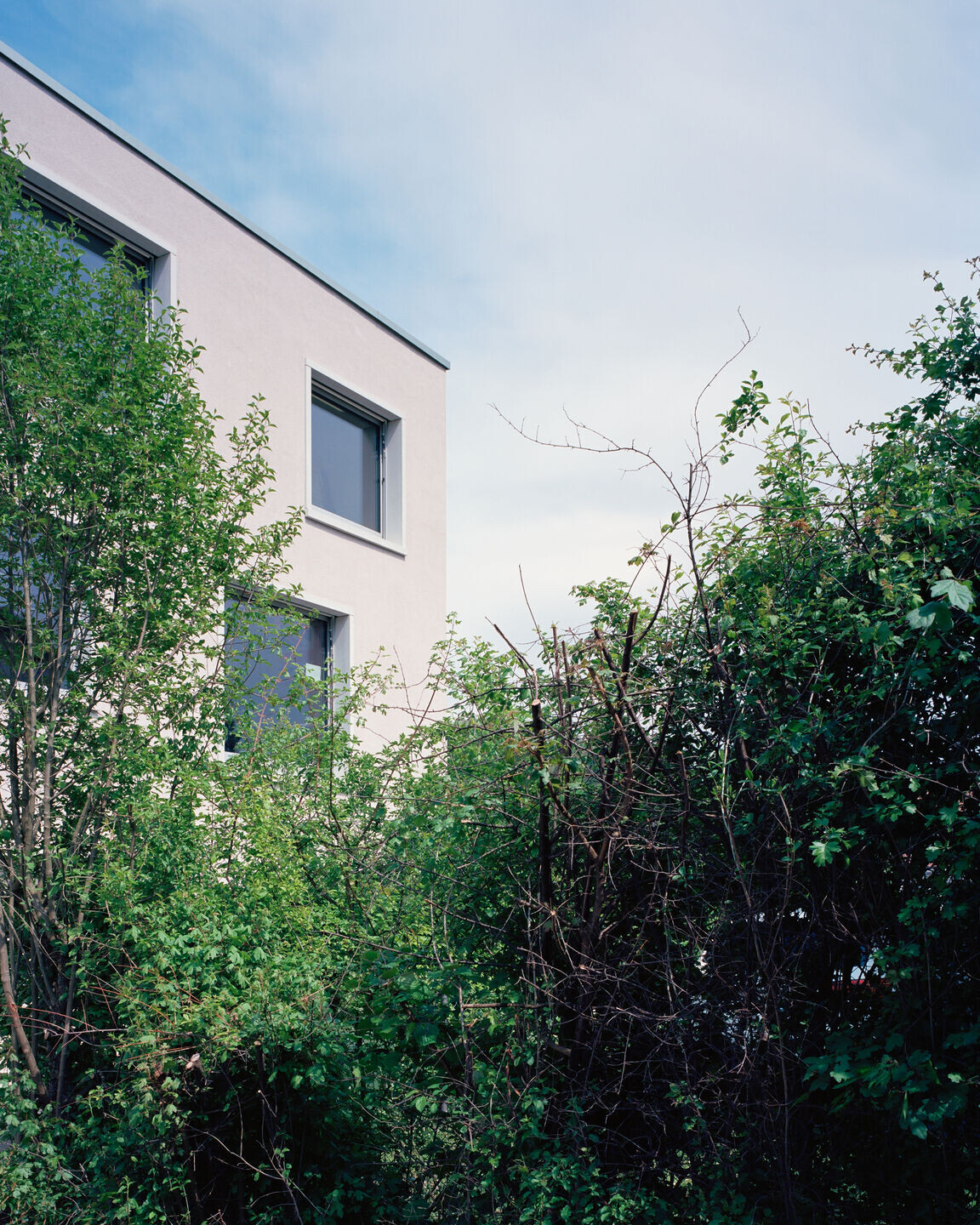
This building is designed for a primary school in a relatively dense urban environment, situated on a squarish site, with four different conditions: a street, parking, an existing sports hall, and an existing school courtyard. The design concept is to create an urban activator that answers to the different conditions, creating an intimate space that allows for an immersive education experience towards the courtyard. Facing nature and the city, this project is influenced by the idea of an urban garden, which can provide children with opportunities to learn about nature and the city.
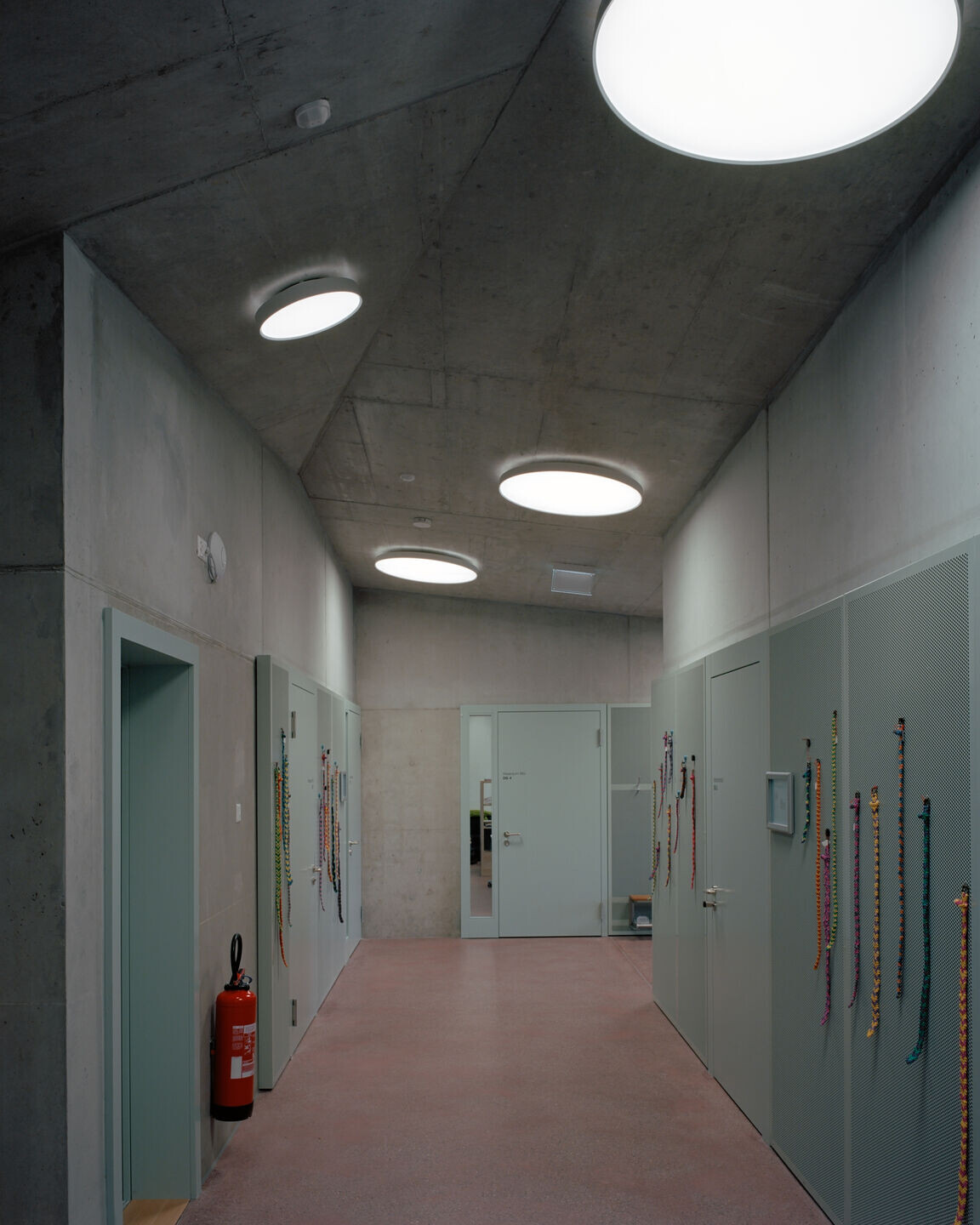
Key architectural decisions and gestures are to create a functional and welcoming environment. A meandrical corridor with light on both ends defines different-sized rooms that host the program. This creates a sense of unity and coherence among the spaces and a sense of openness and fluidity between them.
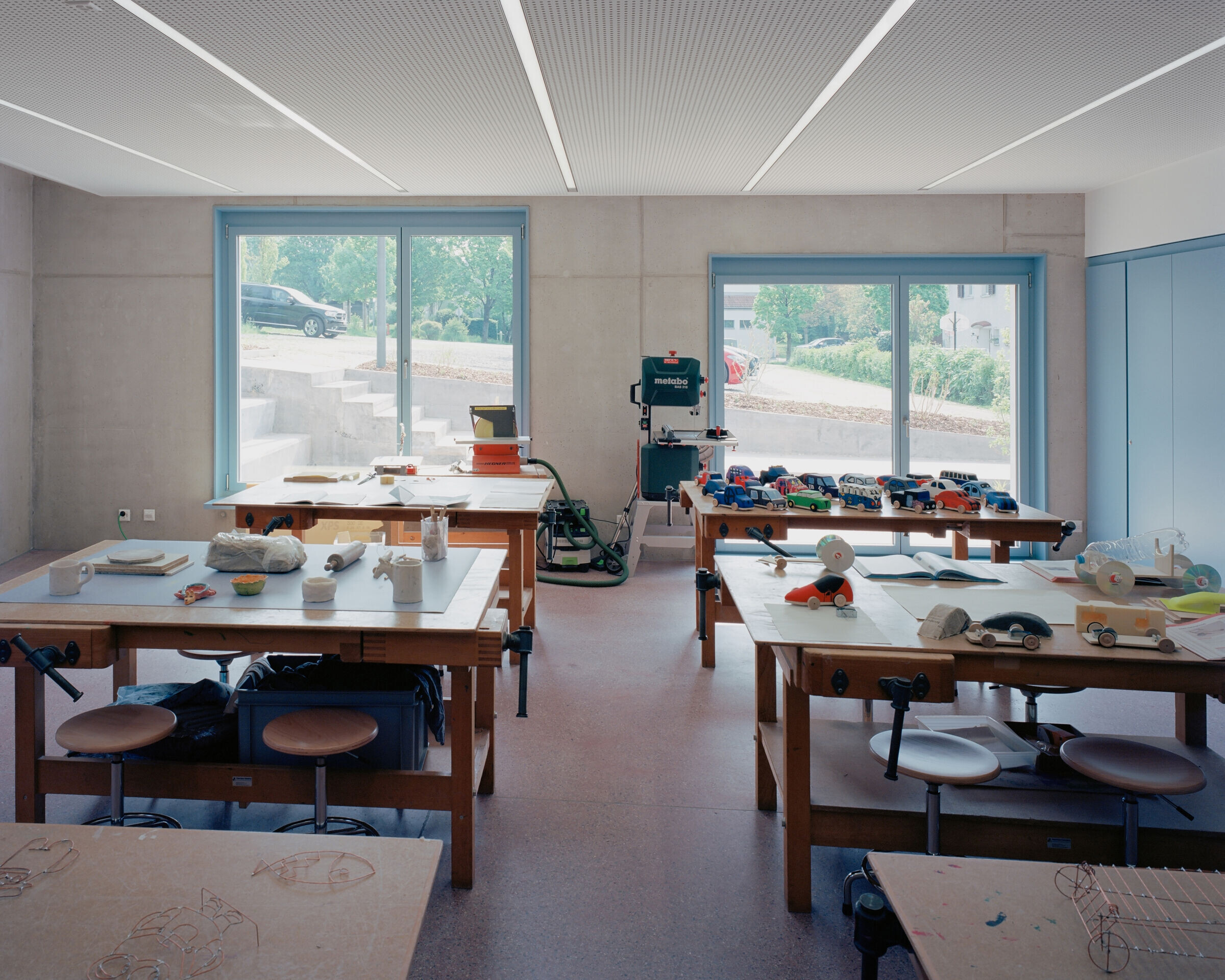
Quite generally, the school's design is based on three pillars: sustainability, flexibility, and creativity. Its facade, made of insulating clay, is highly sustainable because it is recyclable, low-cost, and with a long lifespan. The school is designed to be flexible, allowing students and teachers to use the space as they need it. The architects have created a building with different functions, which can be adapted to various needs. For example, the classrooms can be transformed into spaces for the community or other activities. One floor might have an office while another has a music room or library. It is an example of how schools adapt to modern students' needs. Small design gestures continue this example down to the granular level of the students and the teaching methods. For example, a magnetic coating was applied on the closets so they could be activated as teaching surfaces with magnets. This principle extends to the corridors and their metal acoustic surfaces that turn the whole corridor and classrooms into one continuous learning landscape.
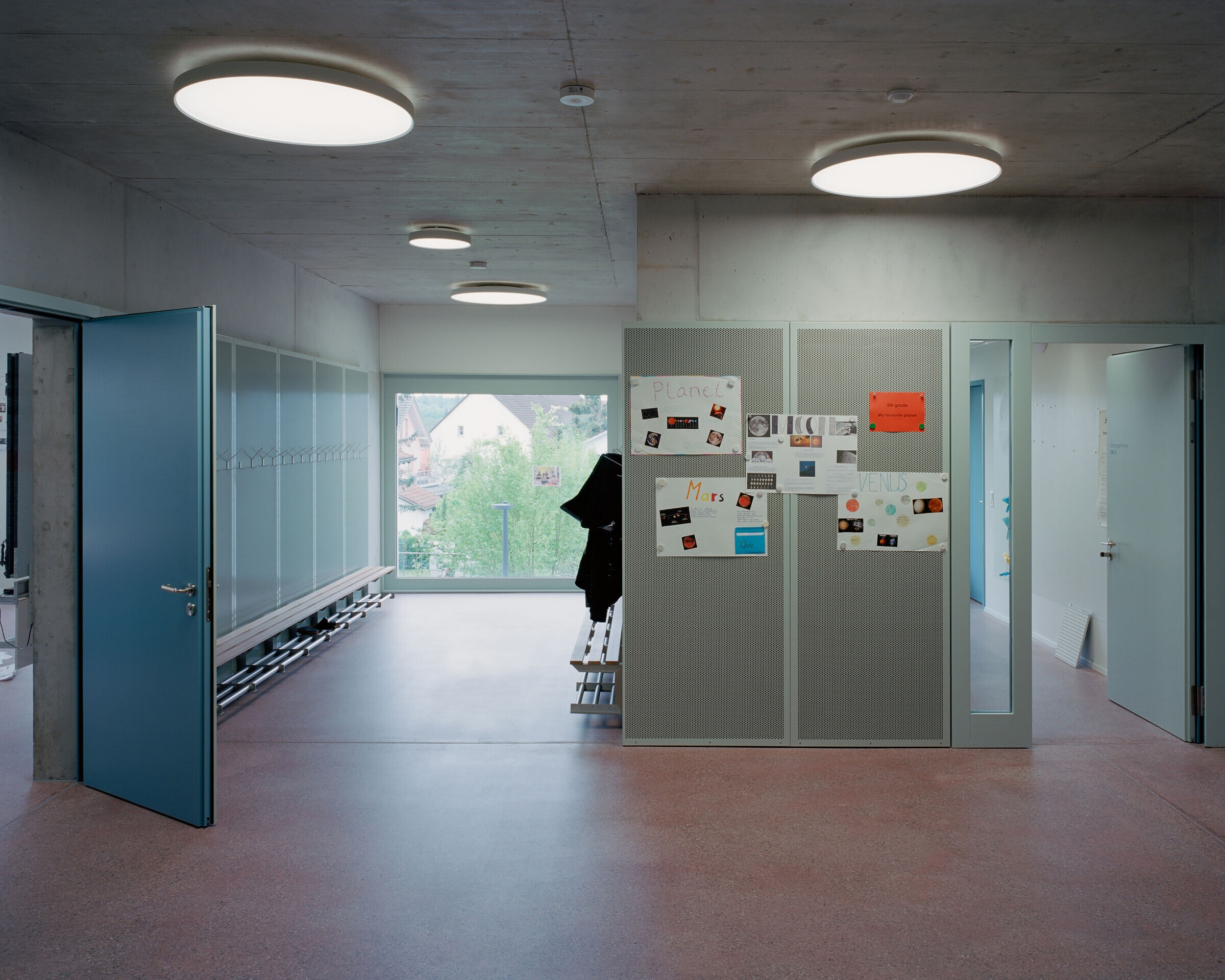
The design of the roof is based on the idea of a "geometric garden". It is composed of two volumes, one with a flat roof and the other with a pitched roof. The second floor has dormer windows to appear as a low building to the street while still occupying 3 floors: Its geometry is exact, and it's not just an aesthetic choice. It's also functional because it allows for natural light to enter through the windows in every room.
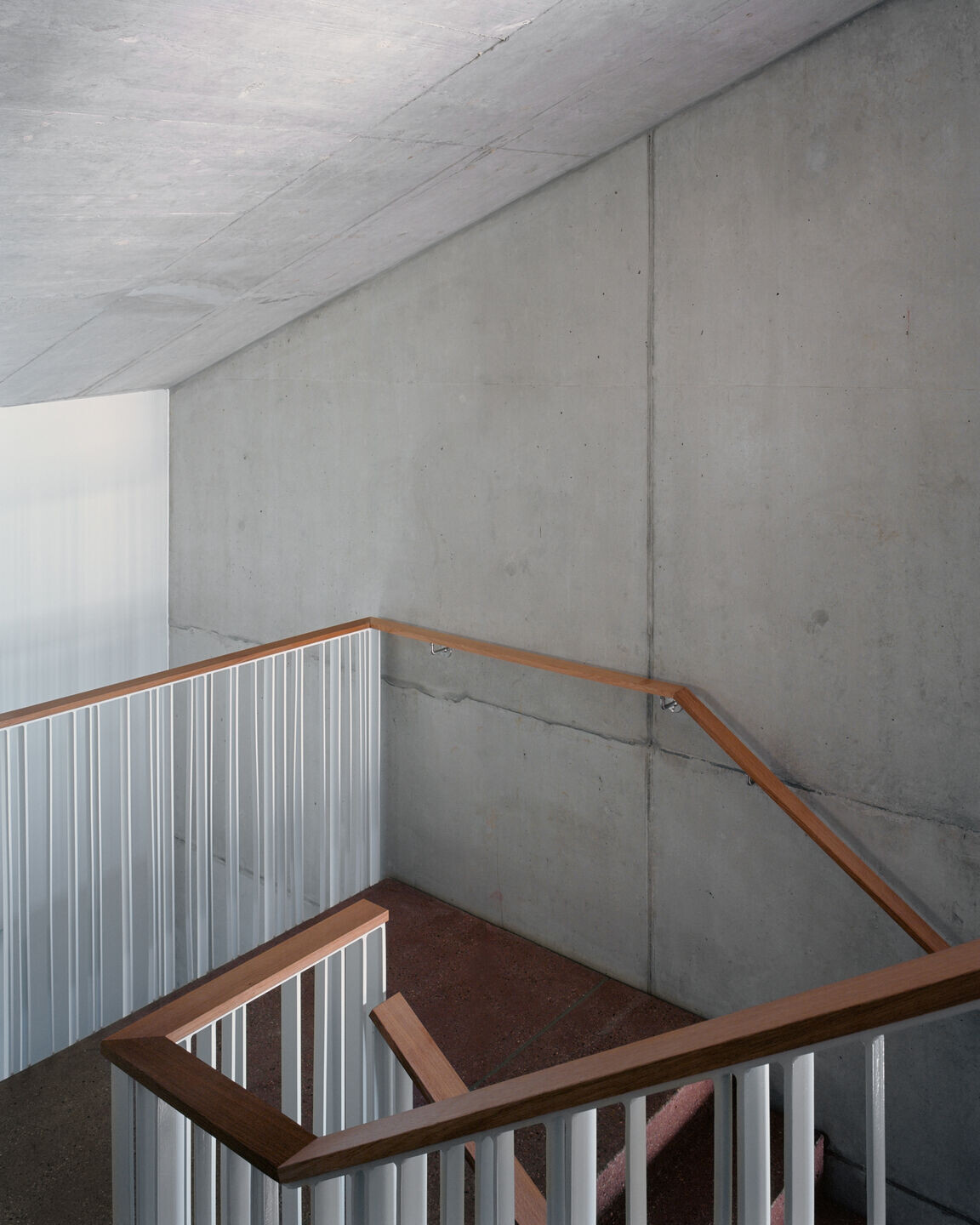
The three-story building contains 7 classrooms, an auditorium, offices for teachers and administrators, as well as a gymnasium and community-facing event space. There are also social services situated in the building.
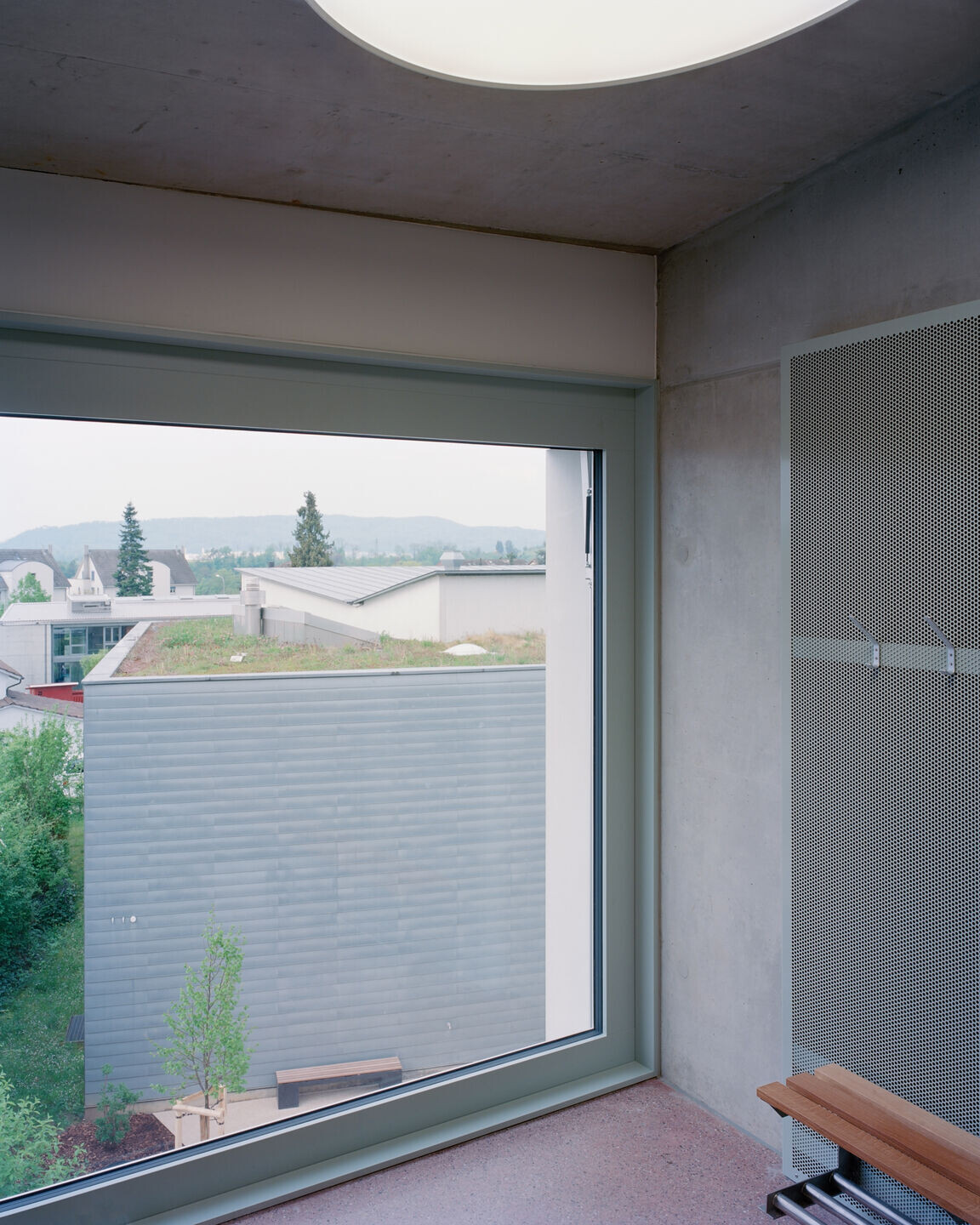
The building is a contemporary approach to the classic barn typology. The design was inspired by the local landscape, the traditional farming culture, and the vernacular architecture. The architects have created a building that is perfectly integrated with its neighbors but on a second glance appears as radically contemporary.
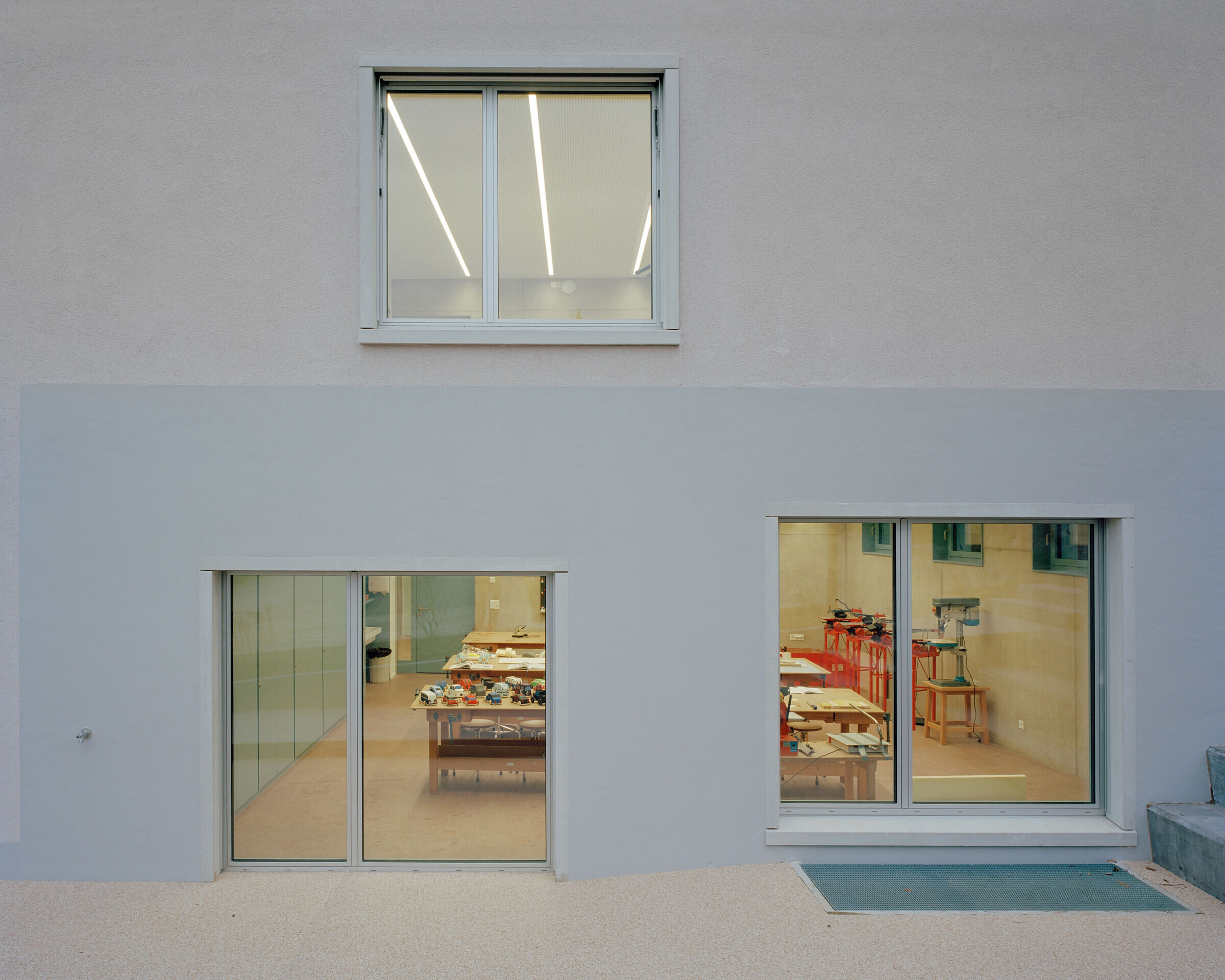
Team:
Architect: Focketyn del Rio Studio GmbH, Basel, Miquel del Rio + Hans Focketyn
Team: Letizia Fürer, Anna Kuhli, Iris Carratala, Juan Pablo Pineda Vergara, Tomas Guerra.
Client: Town of Birmenstorf
Site supervision: Martini Schäfer Baumanagement GmbH
Structure: Suisseplan Ingenieure AG
Building energy: GS Bauphysik & Akustik GmbH
MVP: Vadea AG
Electrical systems: Sepa Elektro Engineering
Photographer: Piotr Hraptovich
