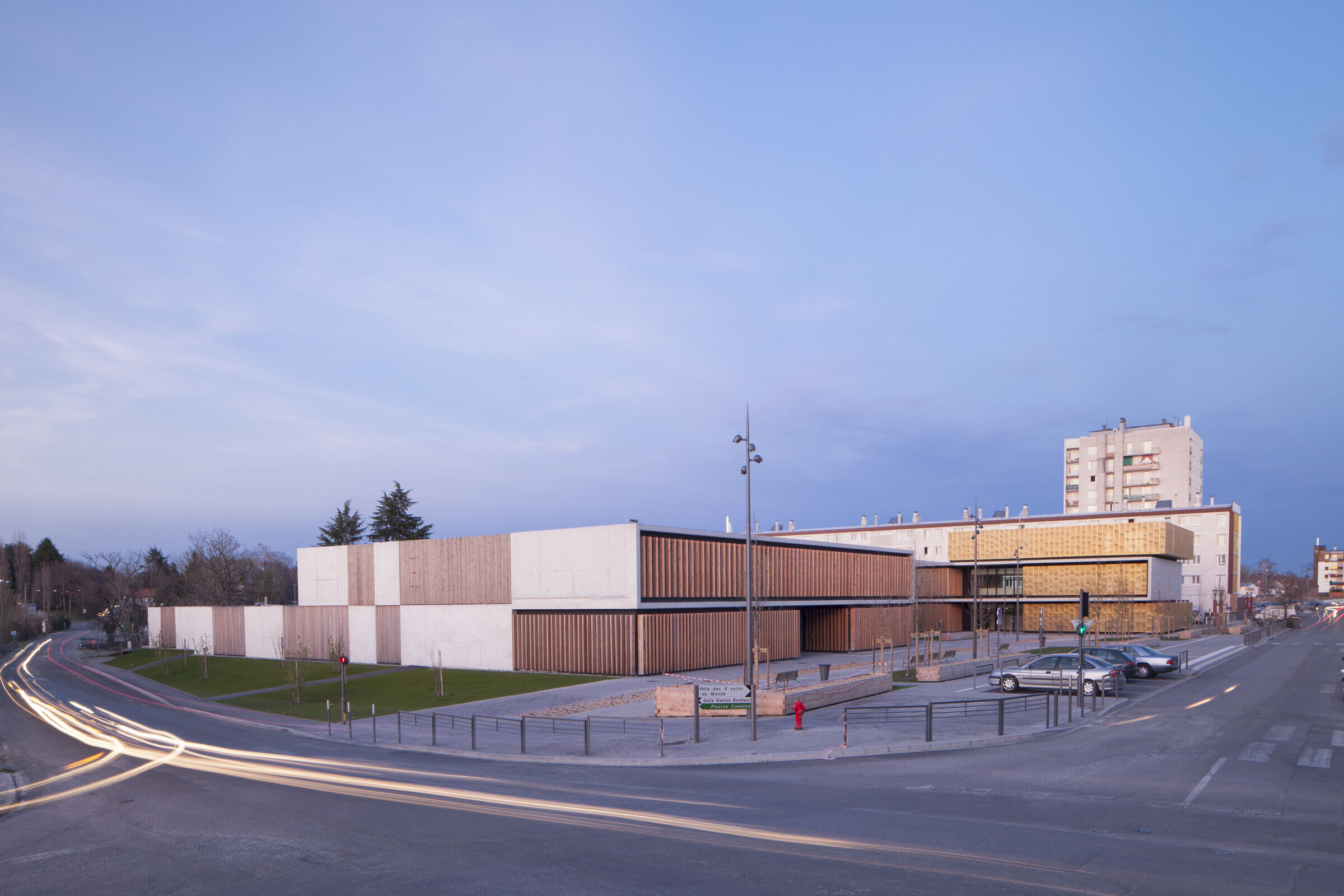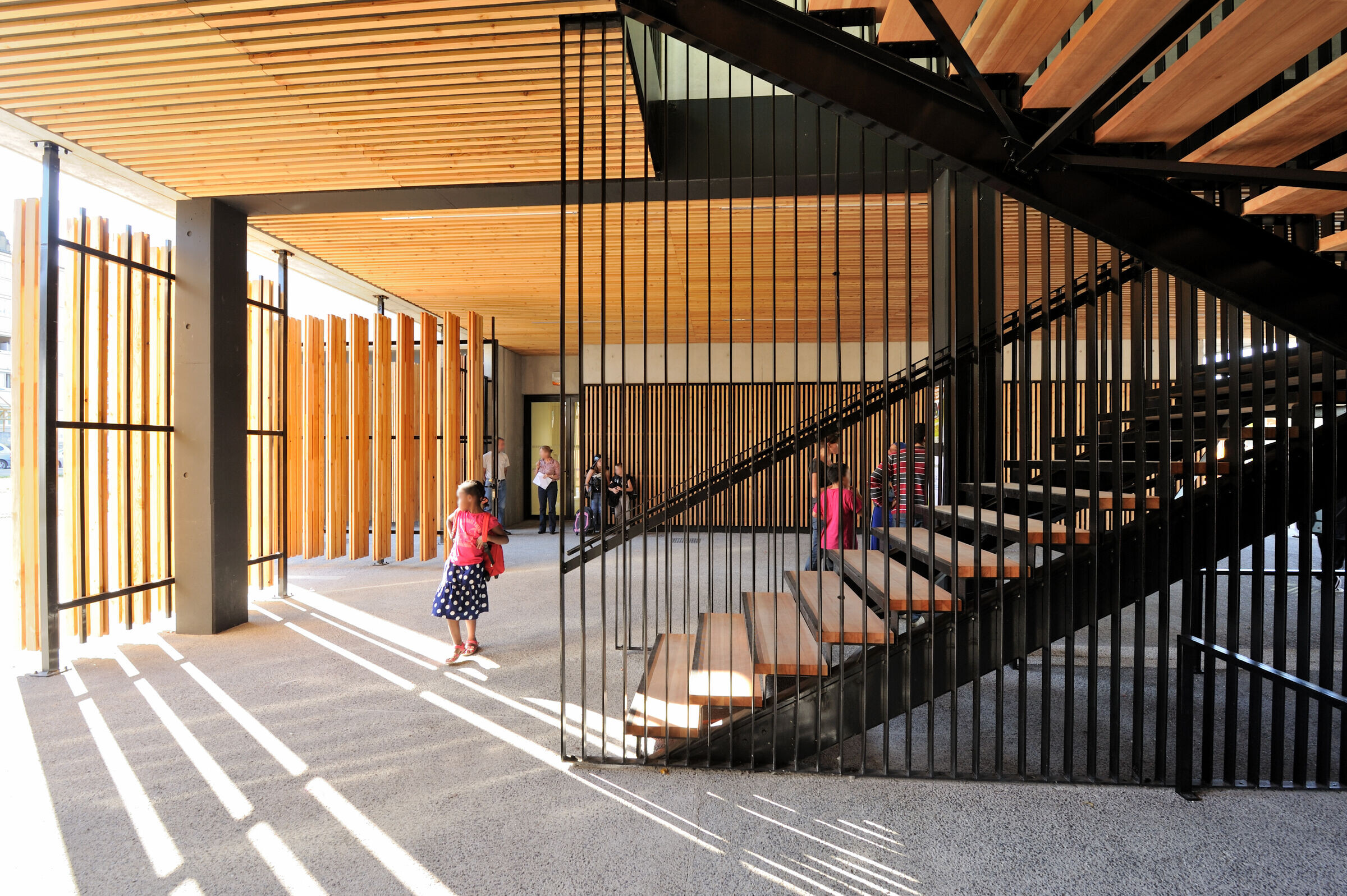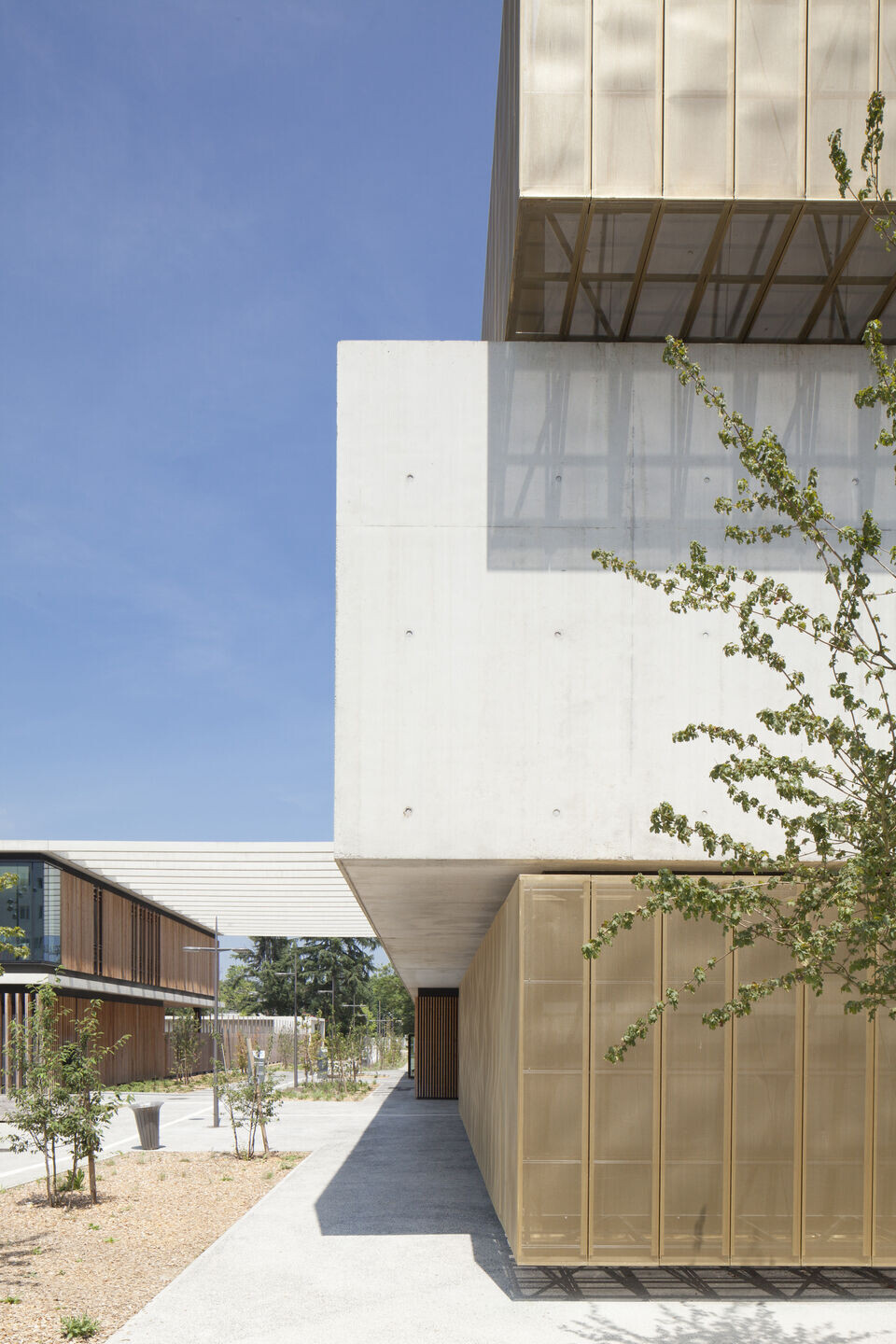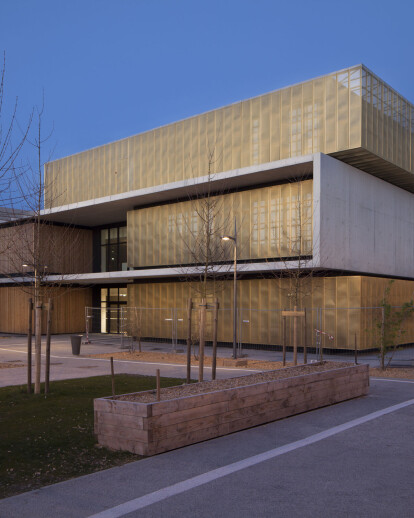Gathering around a single set of equipment, dedicated to culture and education functions, comes from the desire to create unifying public facilities to initiate urban renewal. The educational and cultural center consists of seven entities organized around the same spatiality: a school with kindergarten and elementary school, building restoration, a nursery, a library and a function room.

The plot of the main building is strategically located in the heart of the site and the layout creates a square marking the public space. On its northern boundary there is a proposed pedestrian path along the banks of a stream. The project focuses on the complementary aspects of the individual programs for the seven entities as well as the shared nature of the entrance courtyard and alley. The project distributes the various entities across the site from the forecourt to the function room beyond the river.
The entrances for the group of the school and the library are large double height spaces common to all equipment. The general facade treatment reinforces theme of a functional whole with the use of the materials. The protruding concrete slabs spin from one building to another, to form cap, wall or roof.

Within the folds of concrete are facade elements, transparent or perforated: joinery sets lacquered black, vertical sun screens and slatted wood. Only the library building differs from the others, its’ copper alloy skin (gold-coloured) in folded and perforated strips. Using a microperforated metal, they give the interiors a soft light while providing transparency of the surrounding city.













































