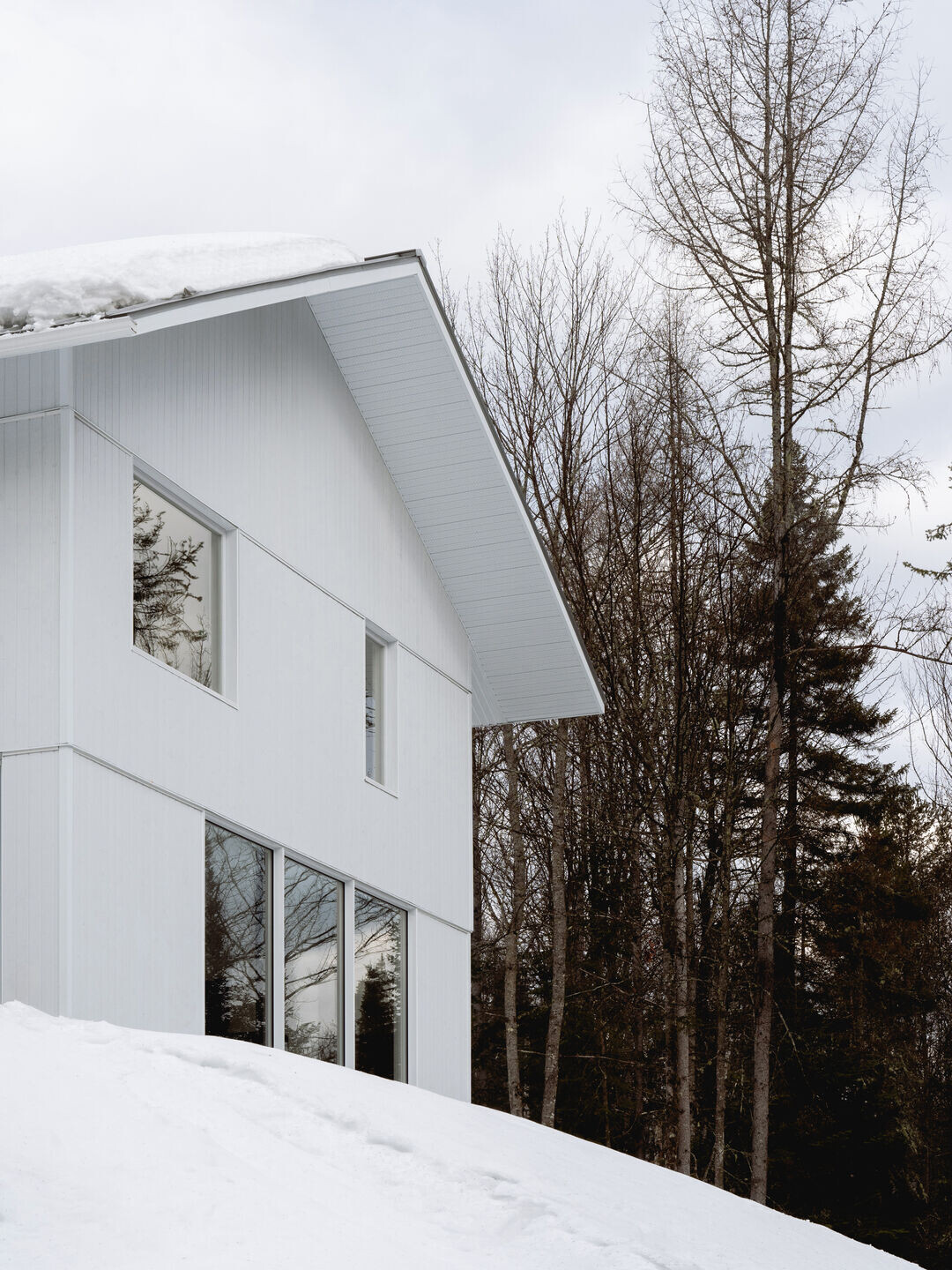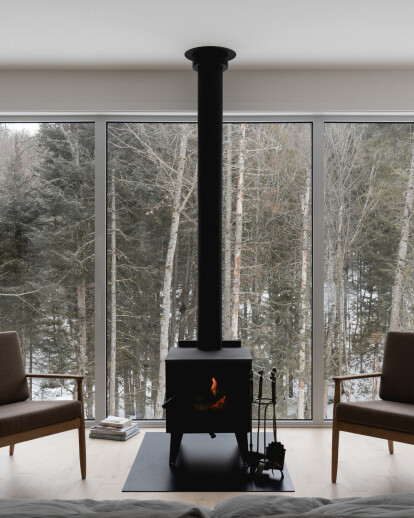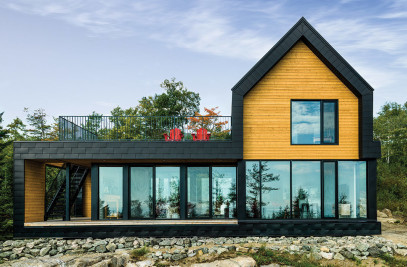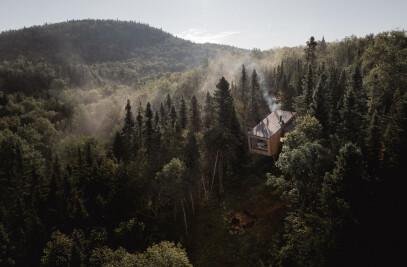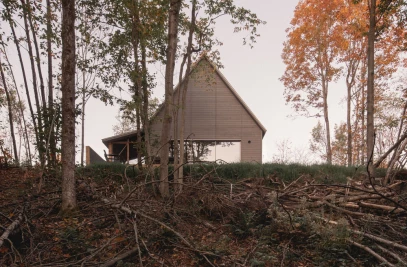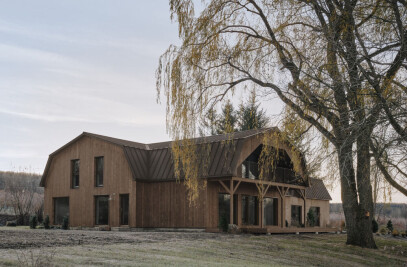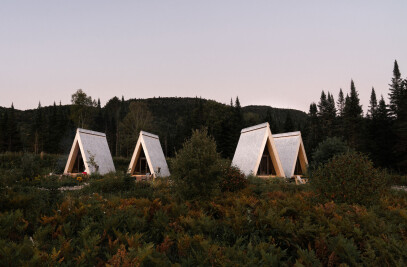Located in the forest near the center of the village of Morin-Heights and designed for a family of four, the Schnee-Eule chalet allows its occupants to escape from the city and enjoy the calm of nature.
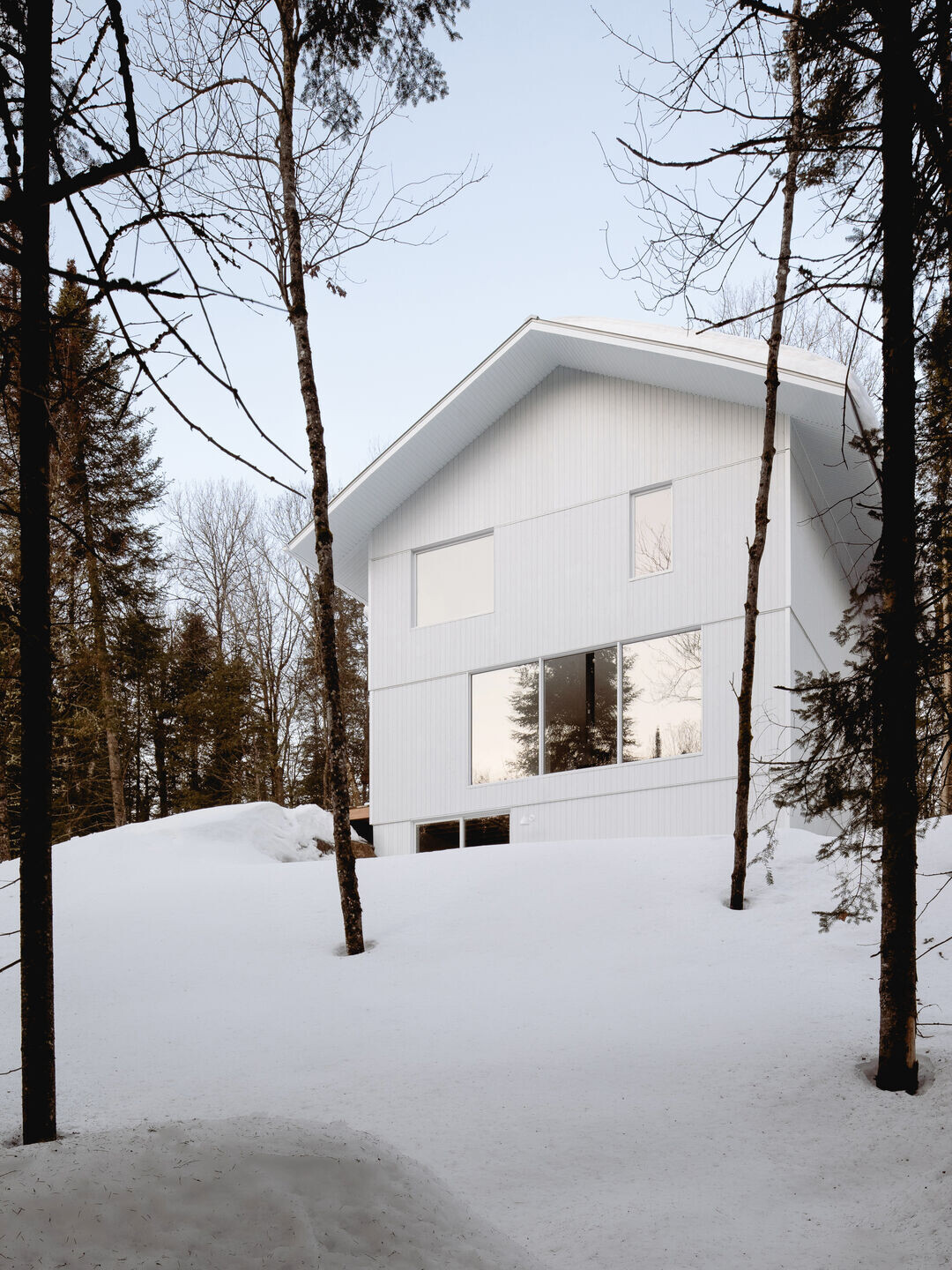
The design language of the house is borrowed from Austrian Alpine architecture, the inspiration that also gives the project its name. Schnee-Eule is the German word for the snowy owl, a white bird of prey, particularly well adapted to winter.
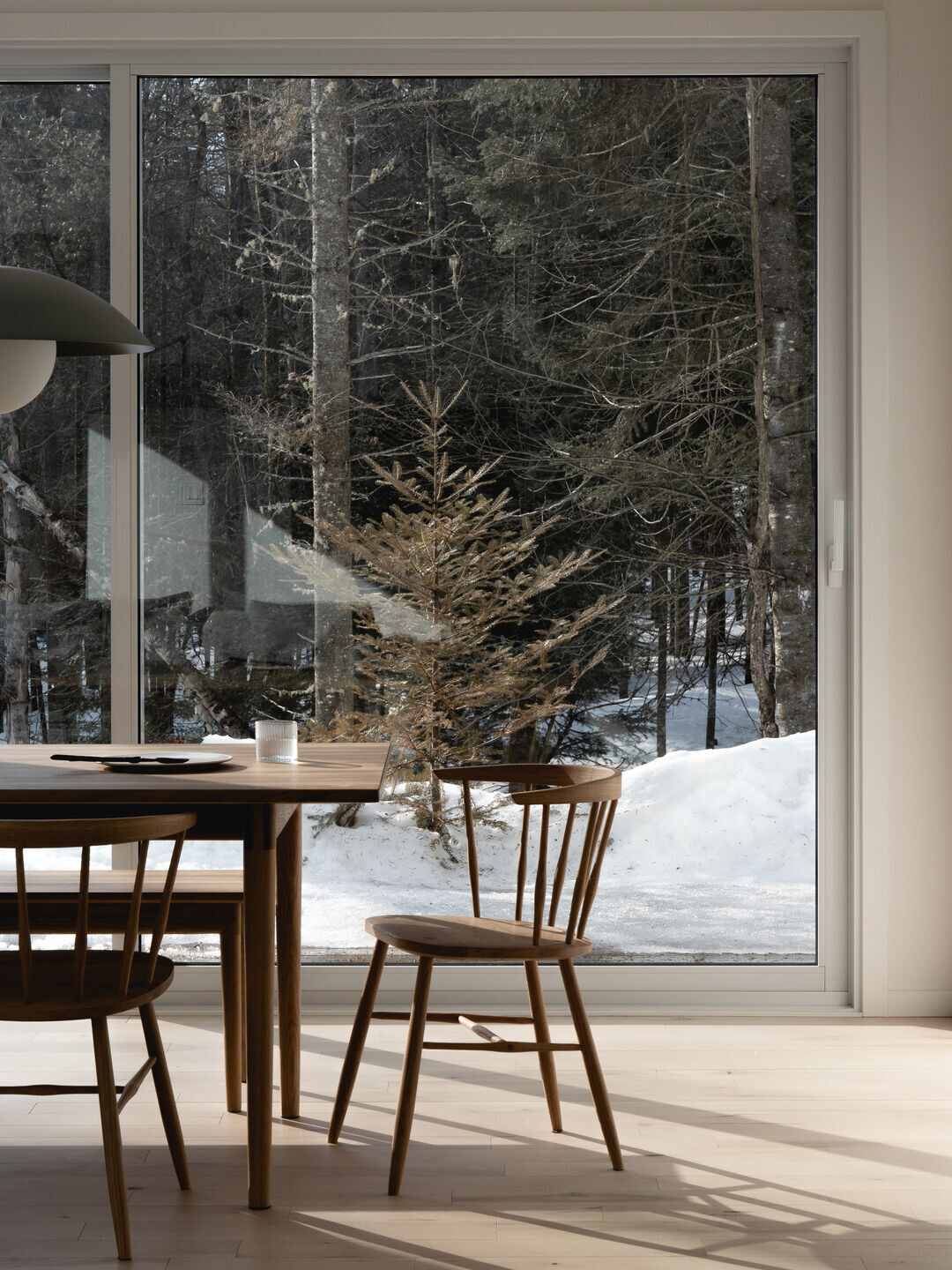
During the development of the concept, great importance was given to the compactness of the square plan which makes it possible to limit the footprint of the property. The vertical volume nests the upper floor bedrooms in the treetops.
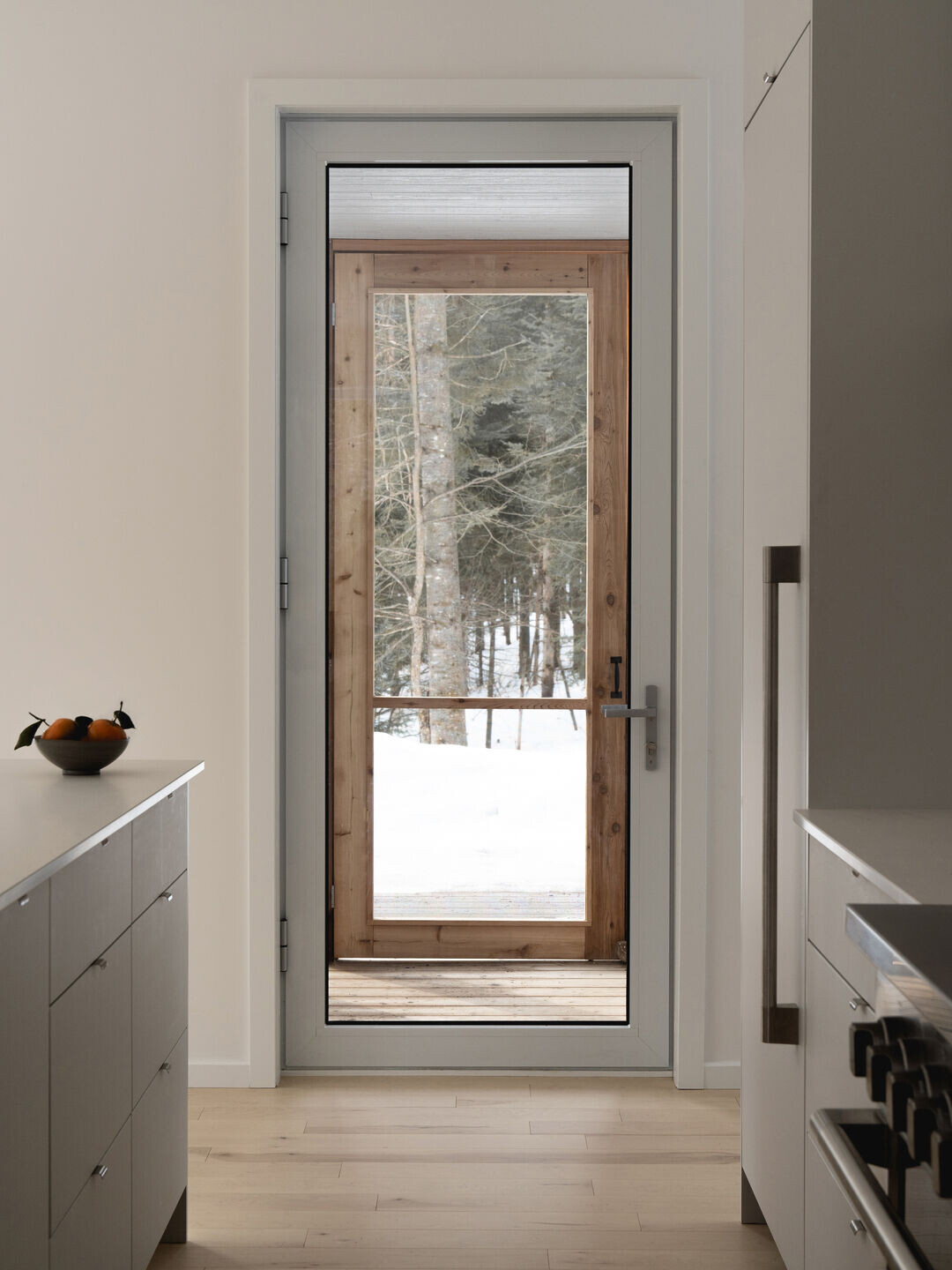
Outdoor activities being at the heart of customers' family life, a sports room has been arranged on the ground floor to provide level access to cross-country skiing and mountain biking trails. A spacious terrace and a screened-in veranda, facing south, allow a smooth transition between the living rooms and the outside.

The white painted wood cladding, installed vertically, camouflages the project in the winter landscape. Its horizontal subdivisions are reminiscent of traditional alpine huts, as is the double-pitched roof with its large overhangs. The interior is characterized by a calm and warm atmosphere. The large bay windows give way to the contemplation of nature and the play of light. With the wood stove at its heart, the common area invites you to relax. Small moments complete the picture, including a reading niche in the master bedroom.
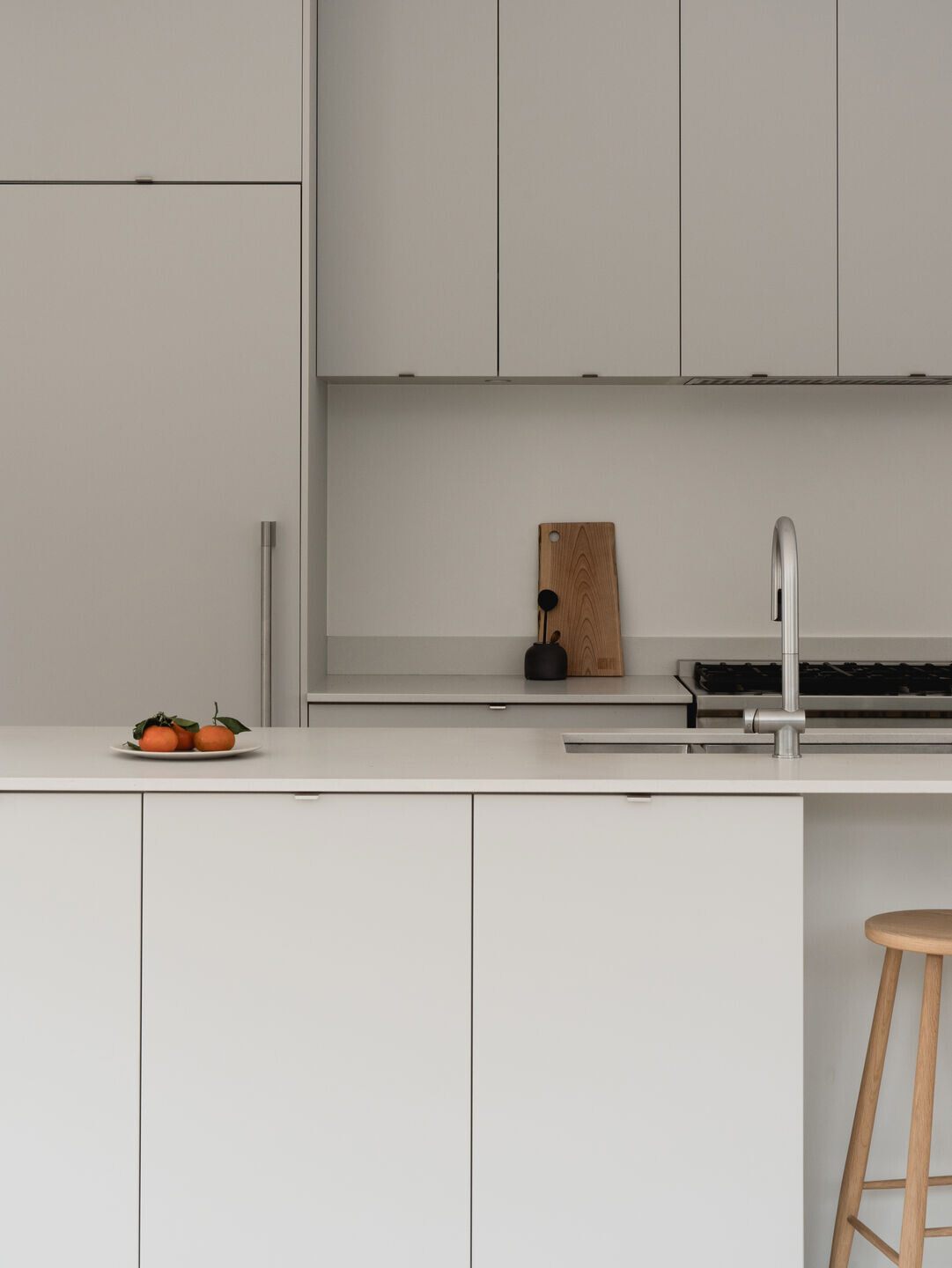
Unique and custom-made, the project furniture was designed and manufactured by the wood working studio Inat, in Montreal.
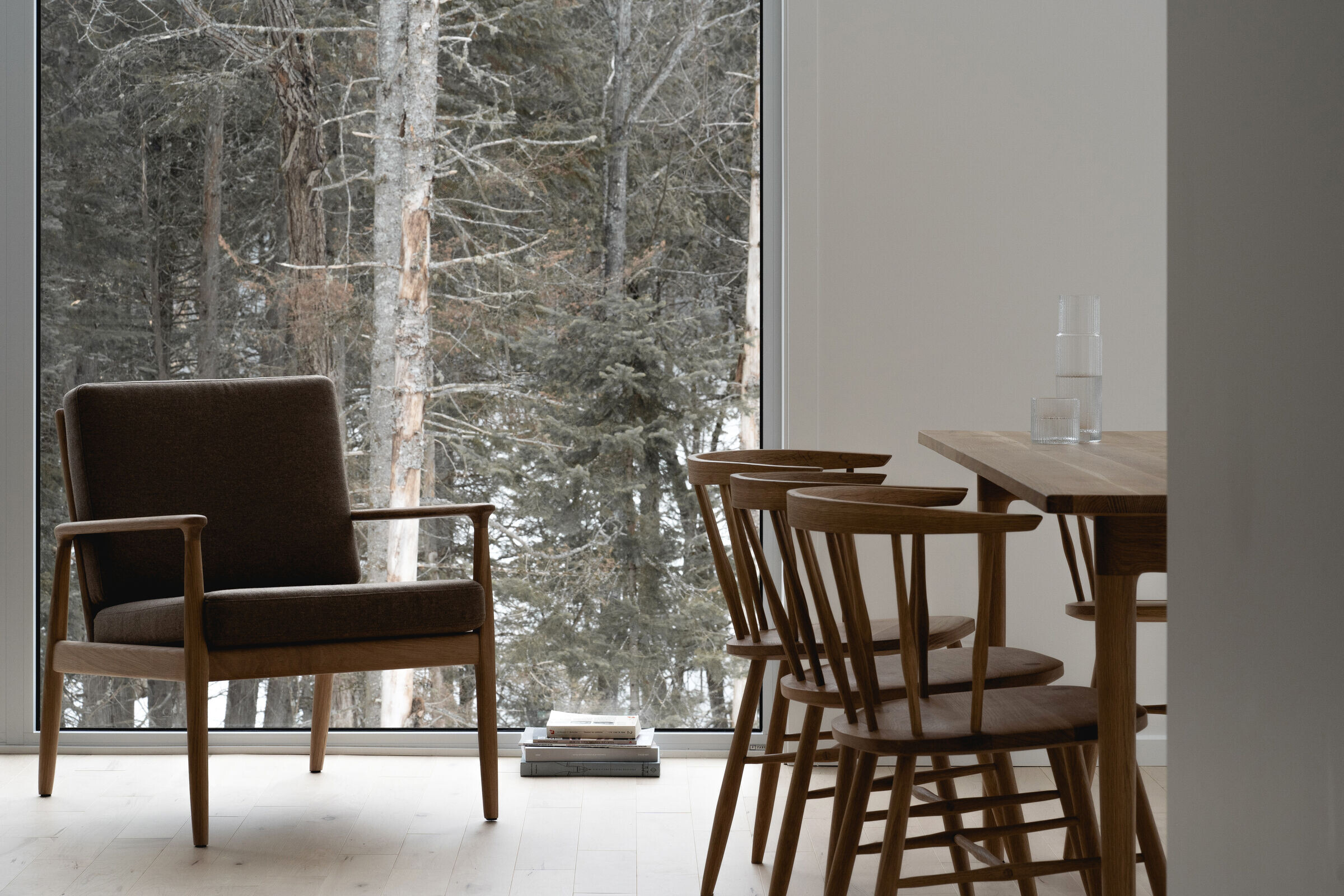
Team:
Architects: L’Abri
Photographer: Raphaël Thibodeau
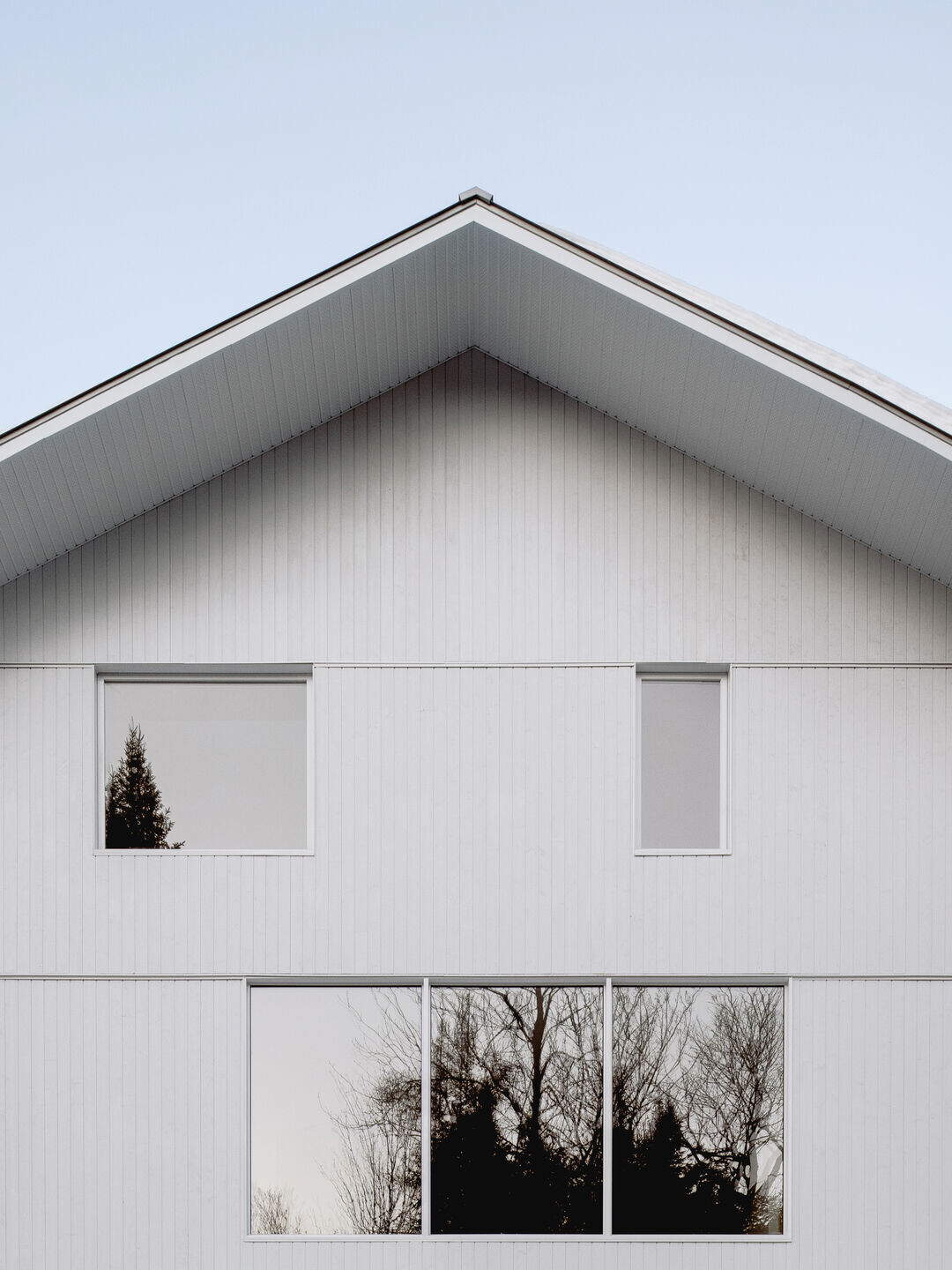
Materials used:
Facade cladding:
Vertical genuine wood siding, Maibec
Flooring:
Maple hardwood floor, White Mist, Mirage
Windows:
Aluminium/PVC windows, Fabelta
Roofing:
MS1 metal roofing, Mac Metal
Interior lighting:
Luminaire Authentik
Interior furniture:
Inat
