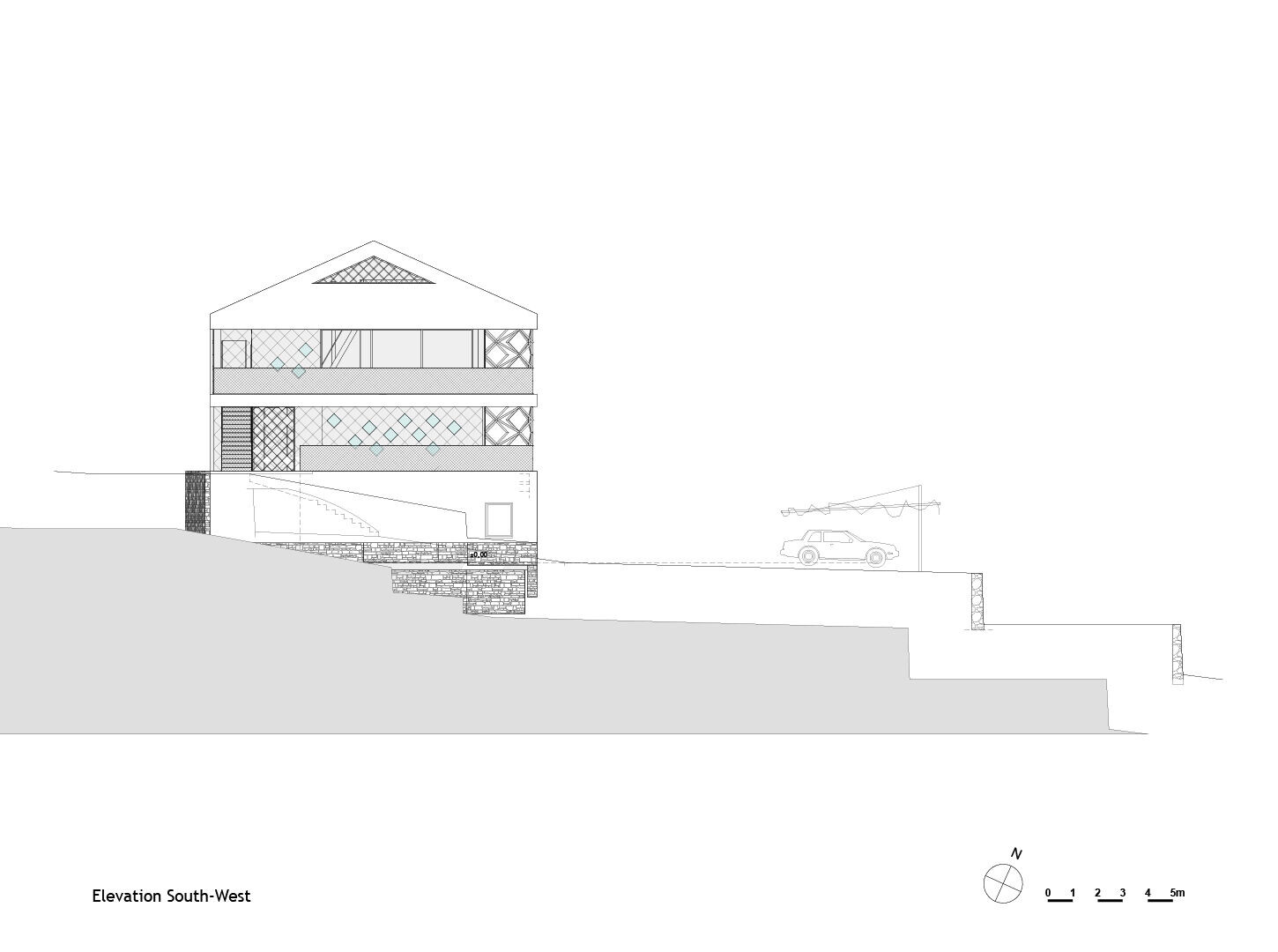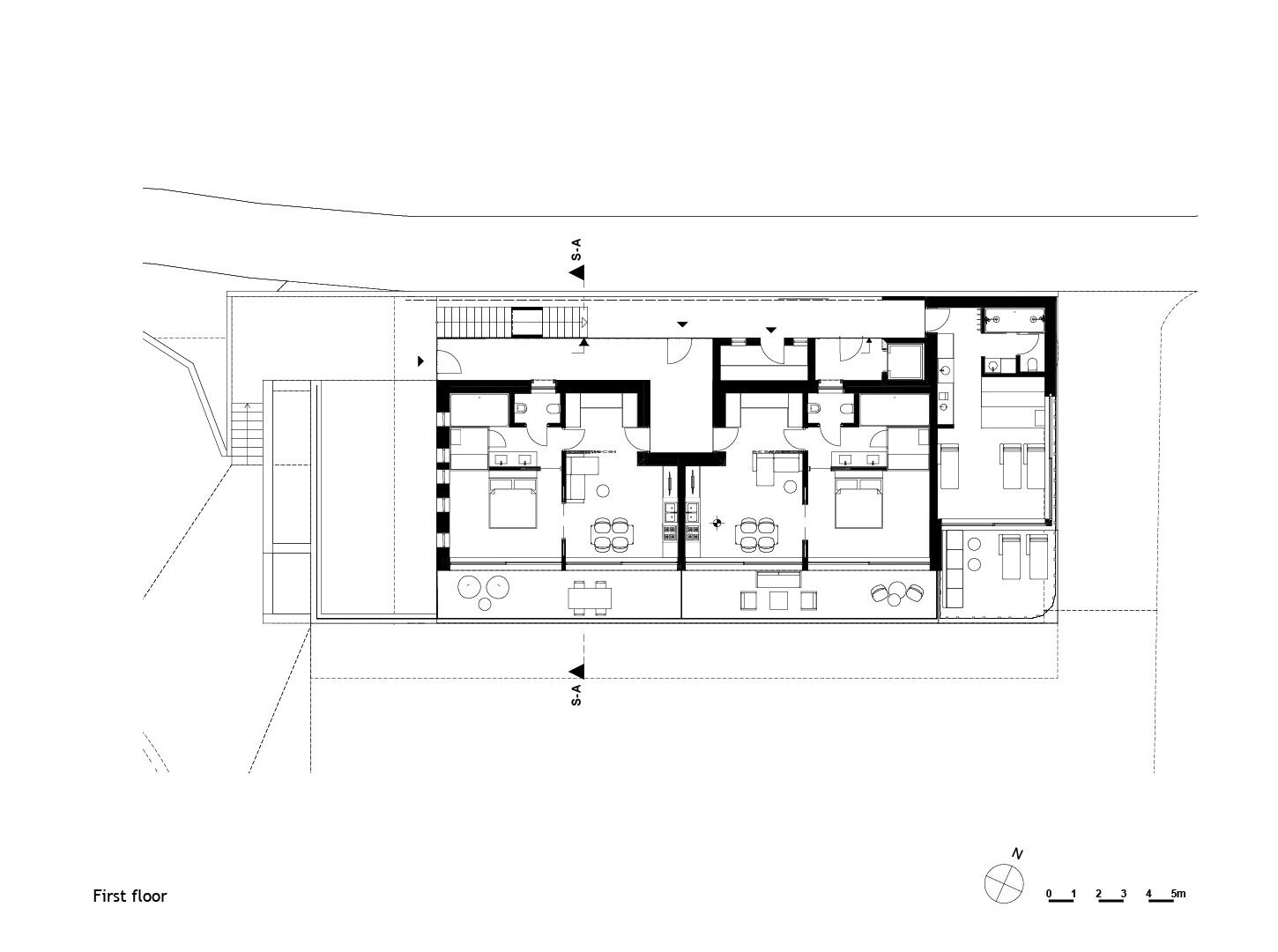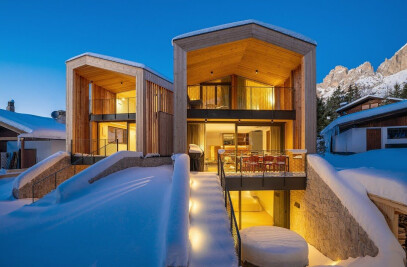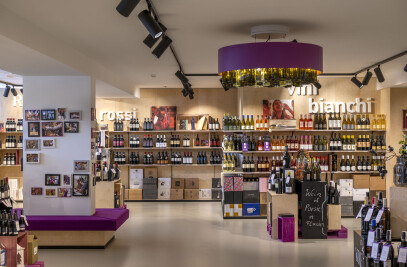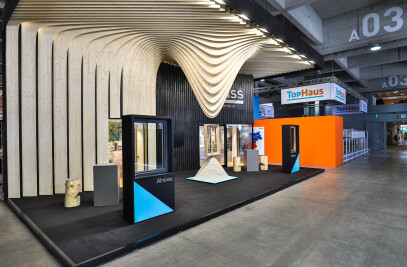Nestling amidst vineyards and sorrounded by mountains lies Schloss Plars, where the charming historic building houses a small hotel, in which an interior renovation took place in an initial project phase. The new extension stems from the need to extend the structure and it was born out of an interplay of nature, culture and tradition.

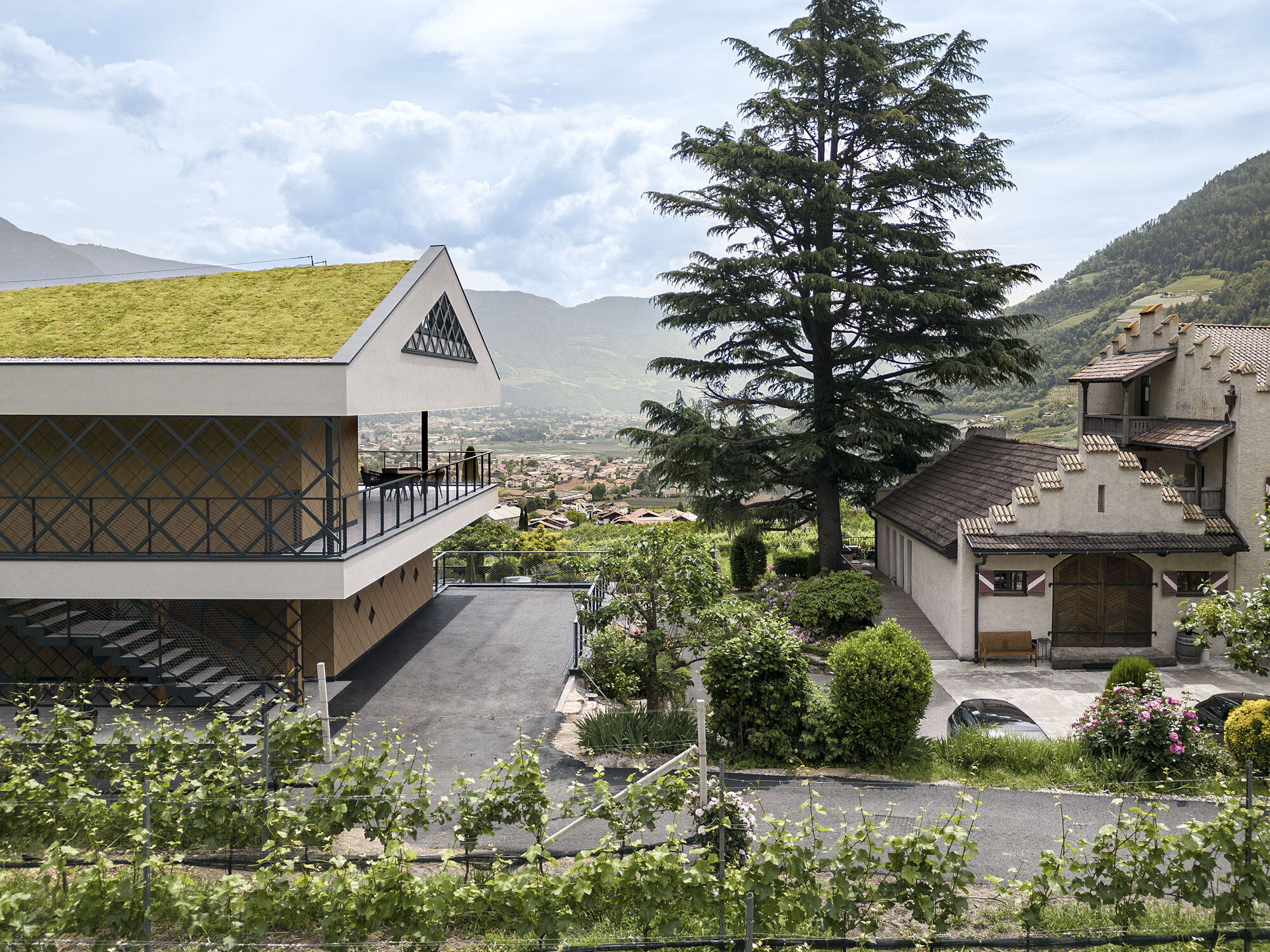
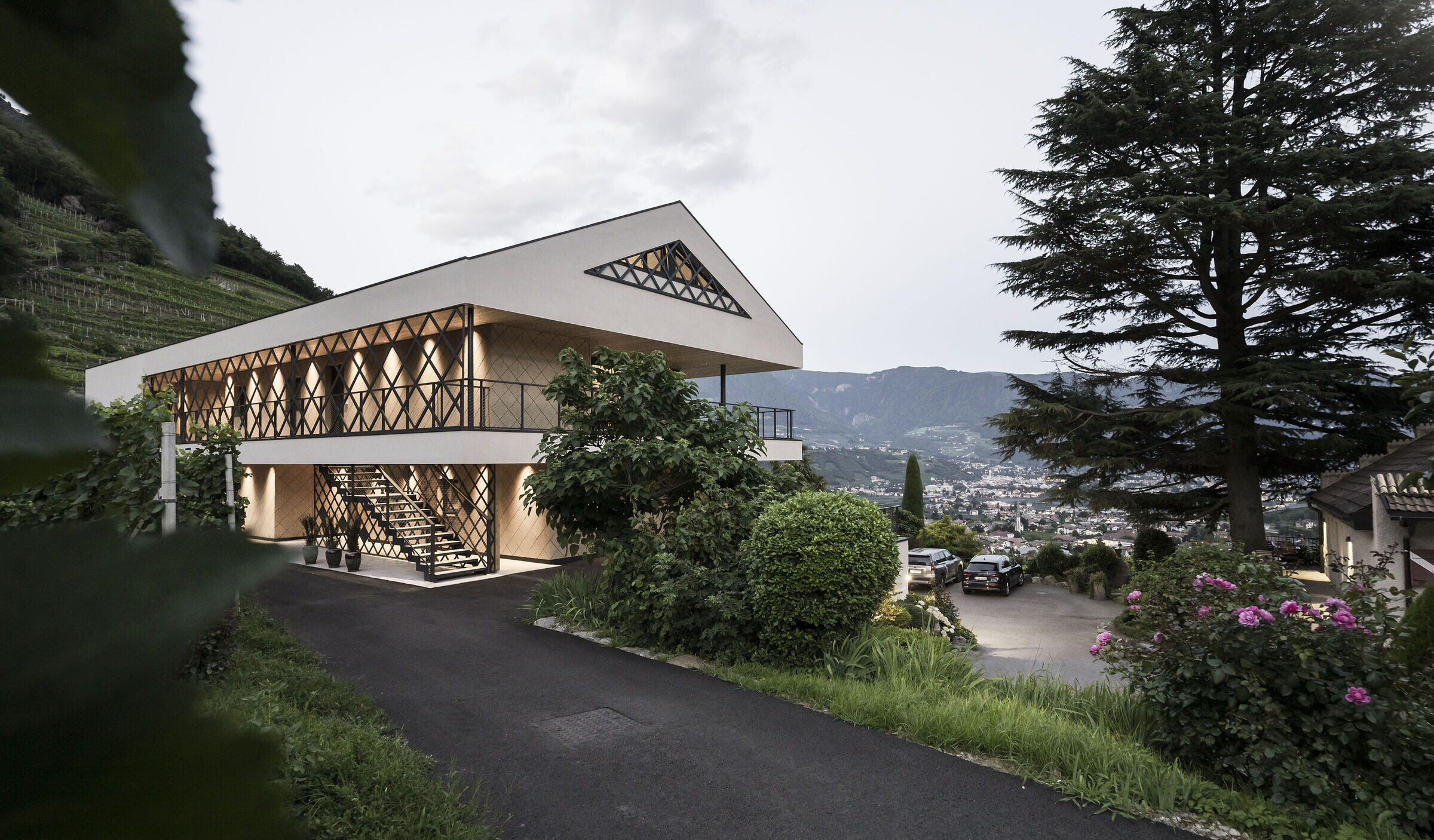
Inspired by the Algund Waalweg, with its vineyards and flowing water, the landscape becomes the project's main protagonist. The architecture reflects the main features of the landscape by taking them up and presenting them in a new, modern version.
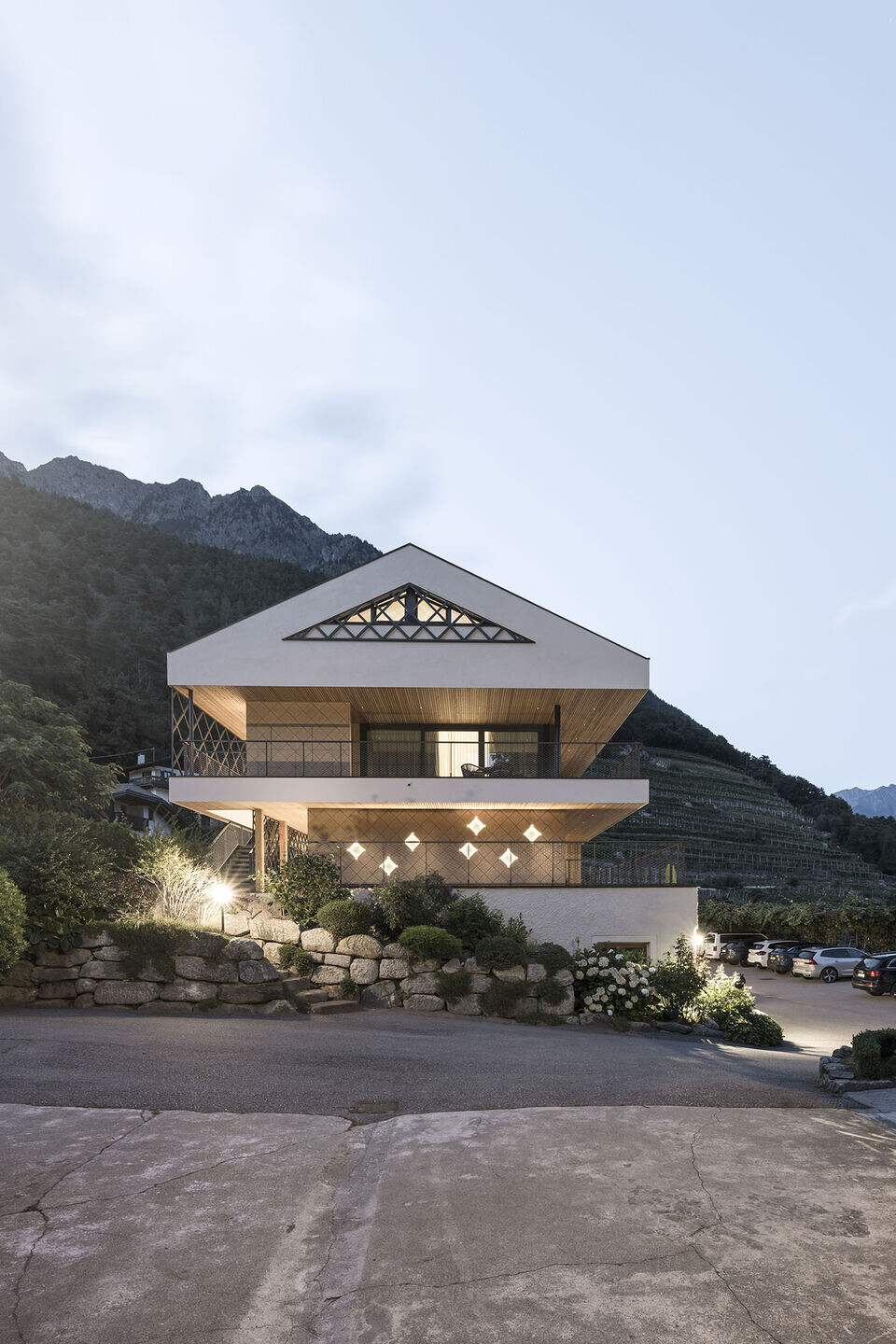
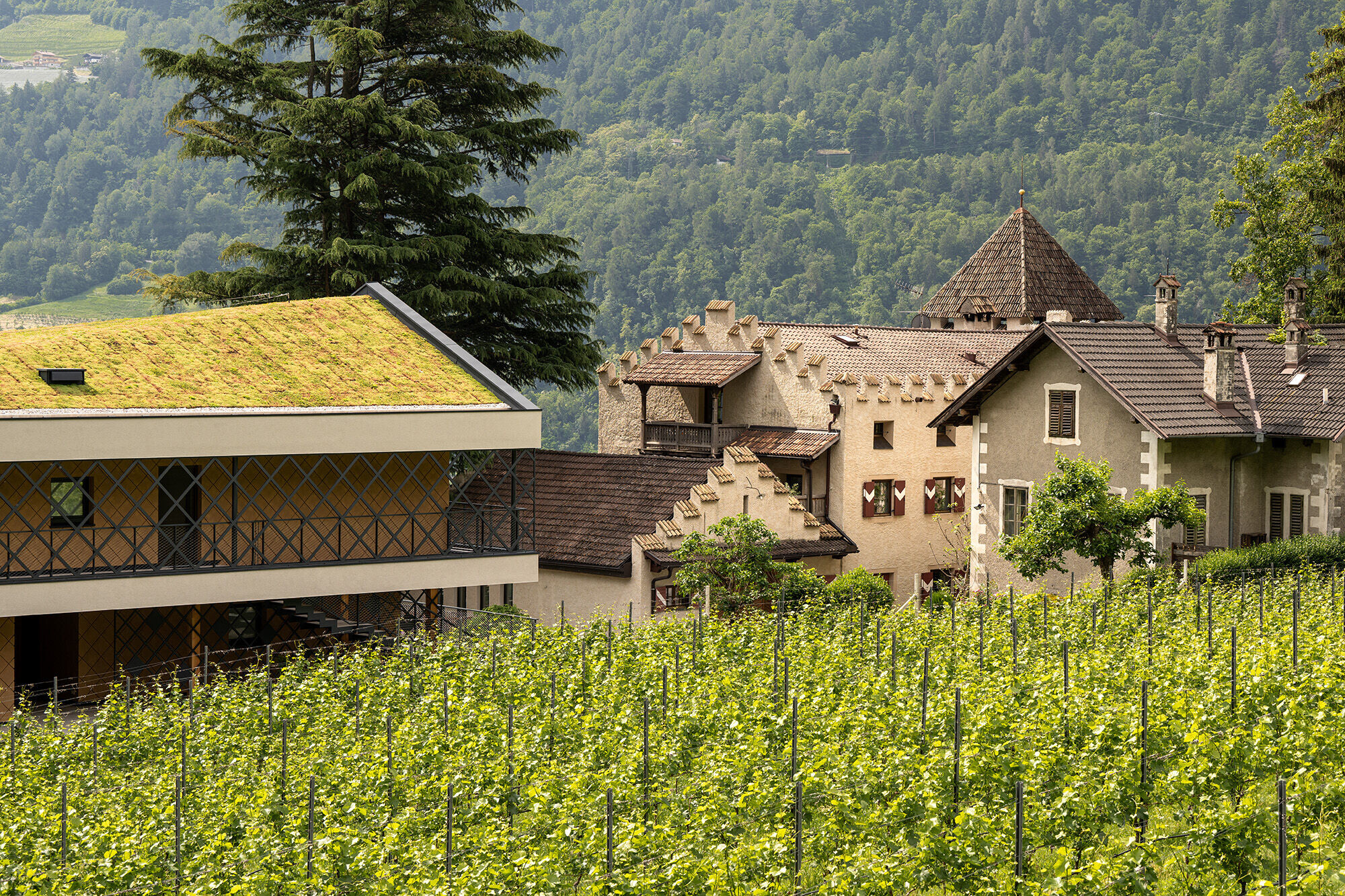
The concept stems from the idea of taking the details that characterise the main building and integrating them into the new structure. Textures and patterns are echoed to create a link between the two buildings.
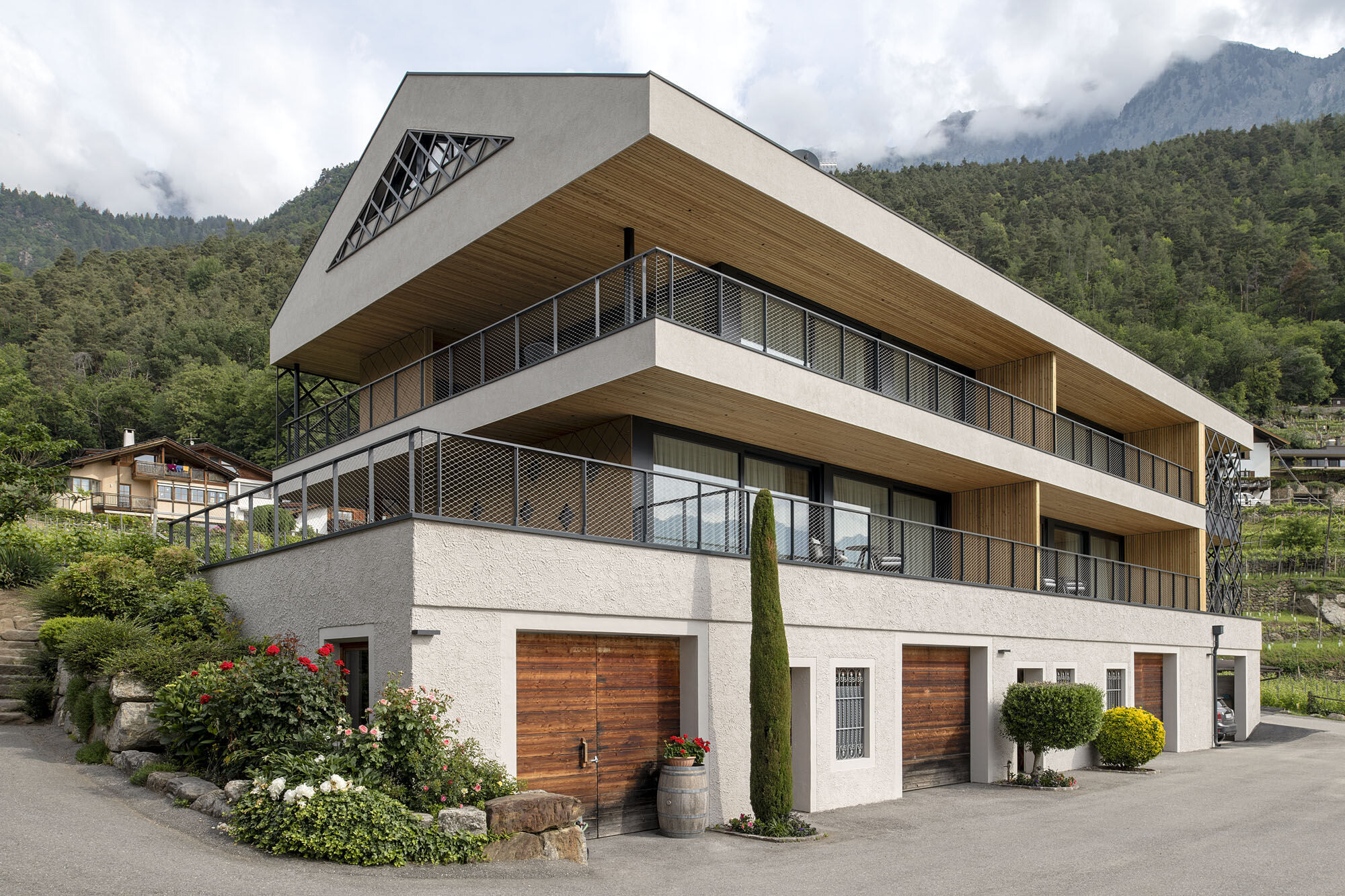
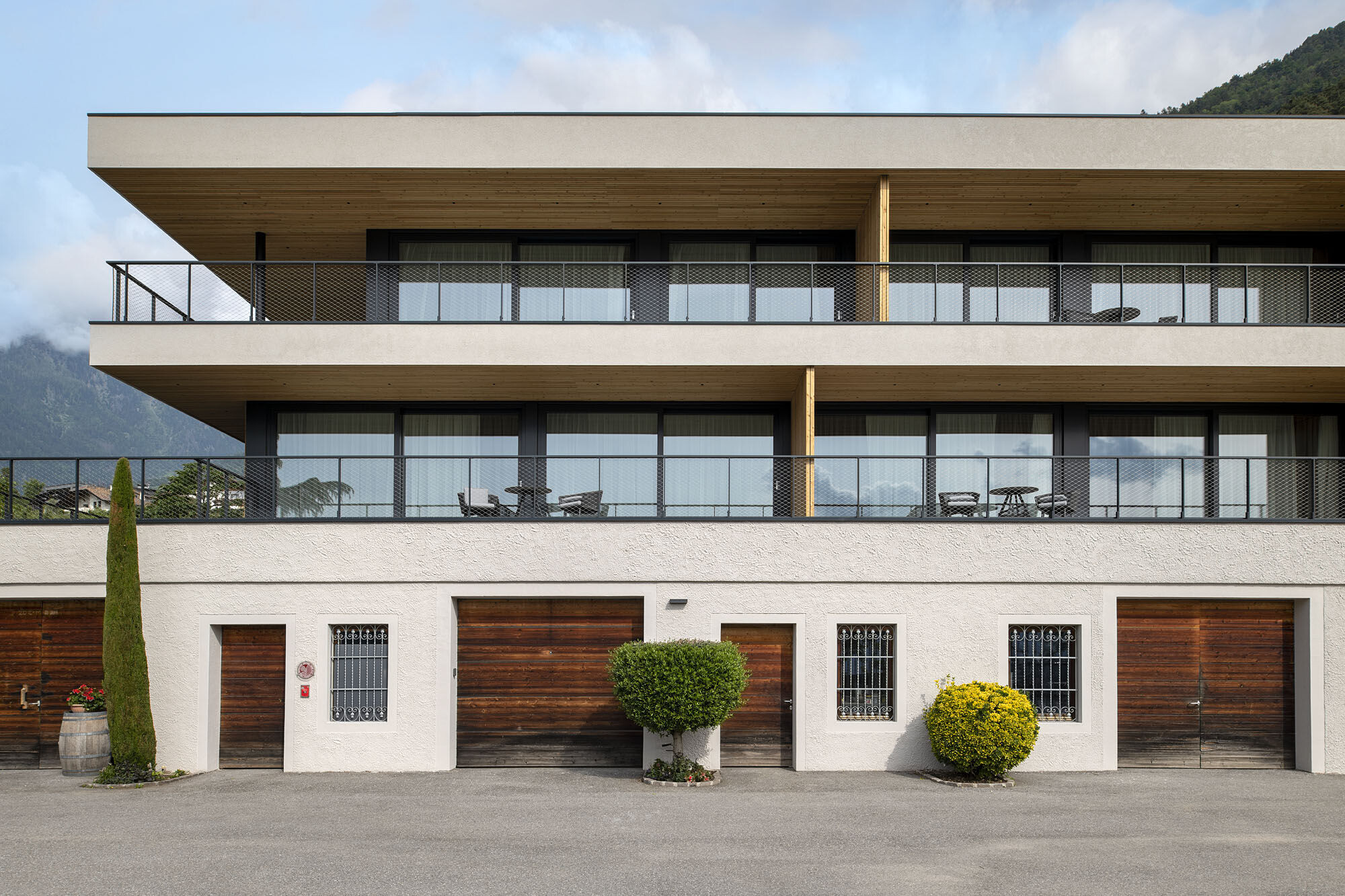
The contrast between the traditional structure of the castle and the modern and clean structure of the extension leads to a play of visual references in which one is immersed in a romantic and timeless atmosphere.
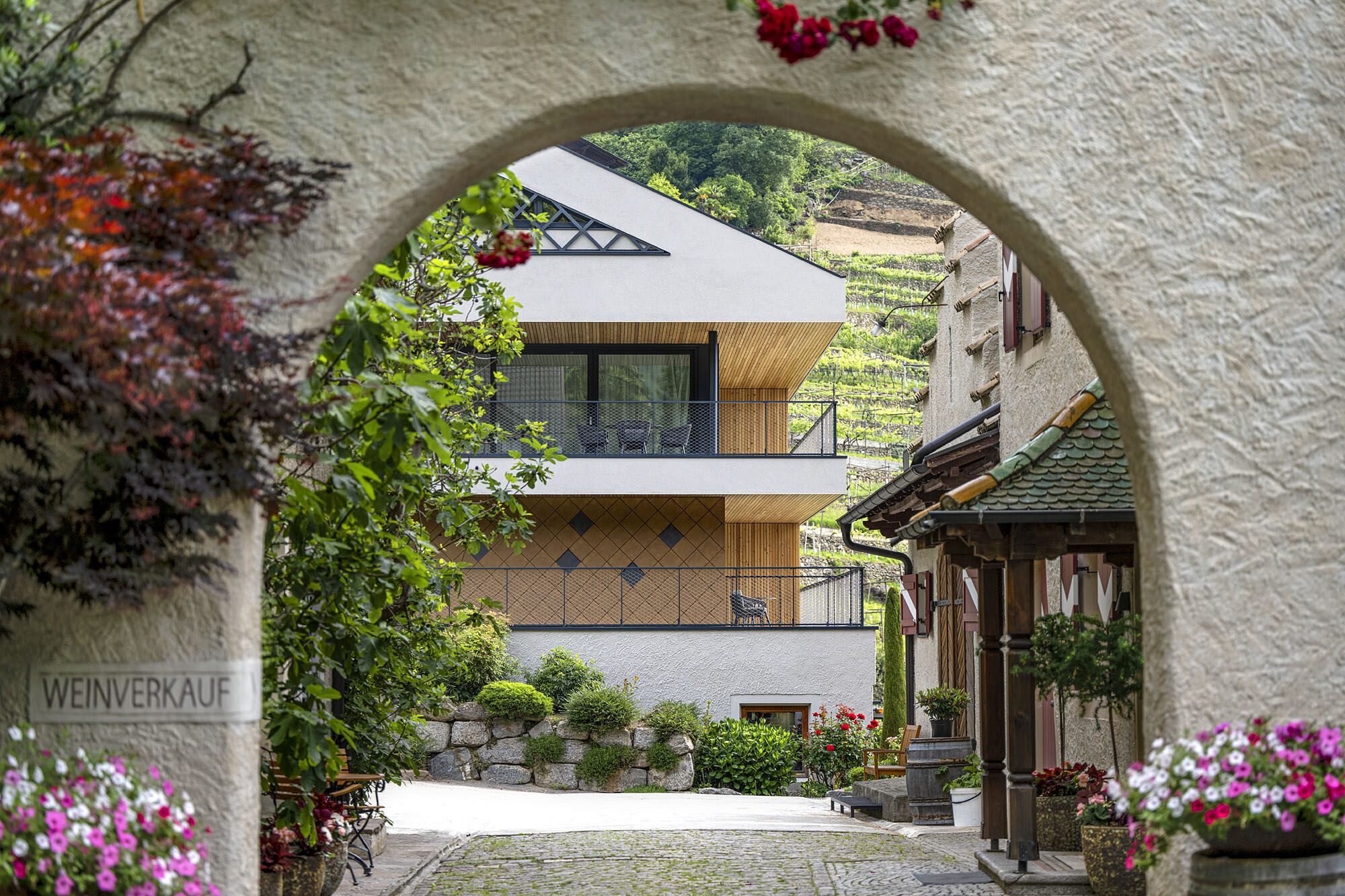
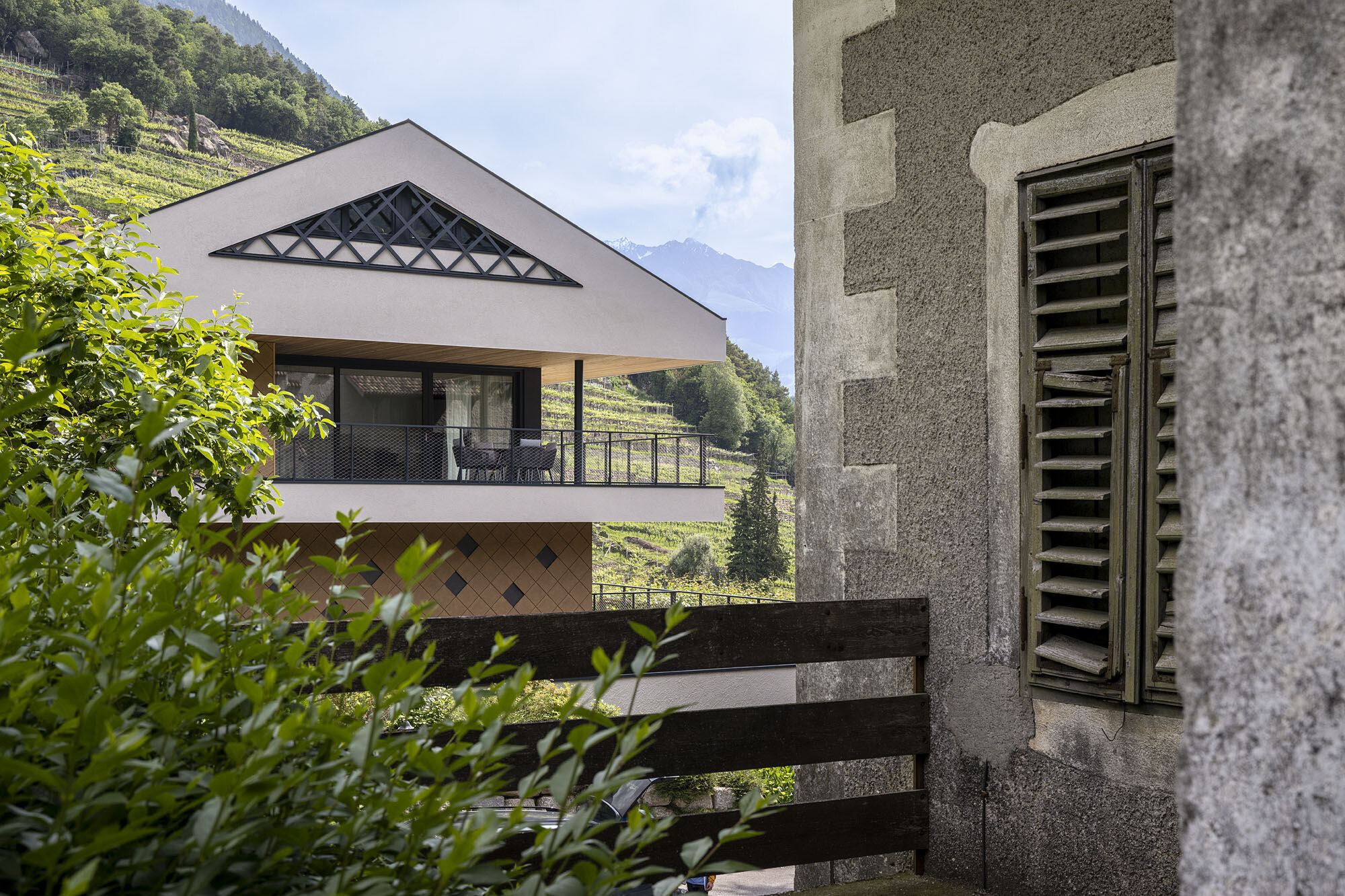
The ground floor of the building houses the wine cellar, while the first and second floor are dedicated to the suites and a sauna area that can be used by all hotel guests.
The exterior façade features a woven motif that echoes the rhythm of the surrounding vineyards while ensuring privacy for the relaxation area in the north- east of the building.
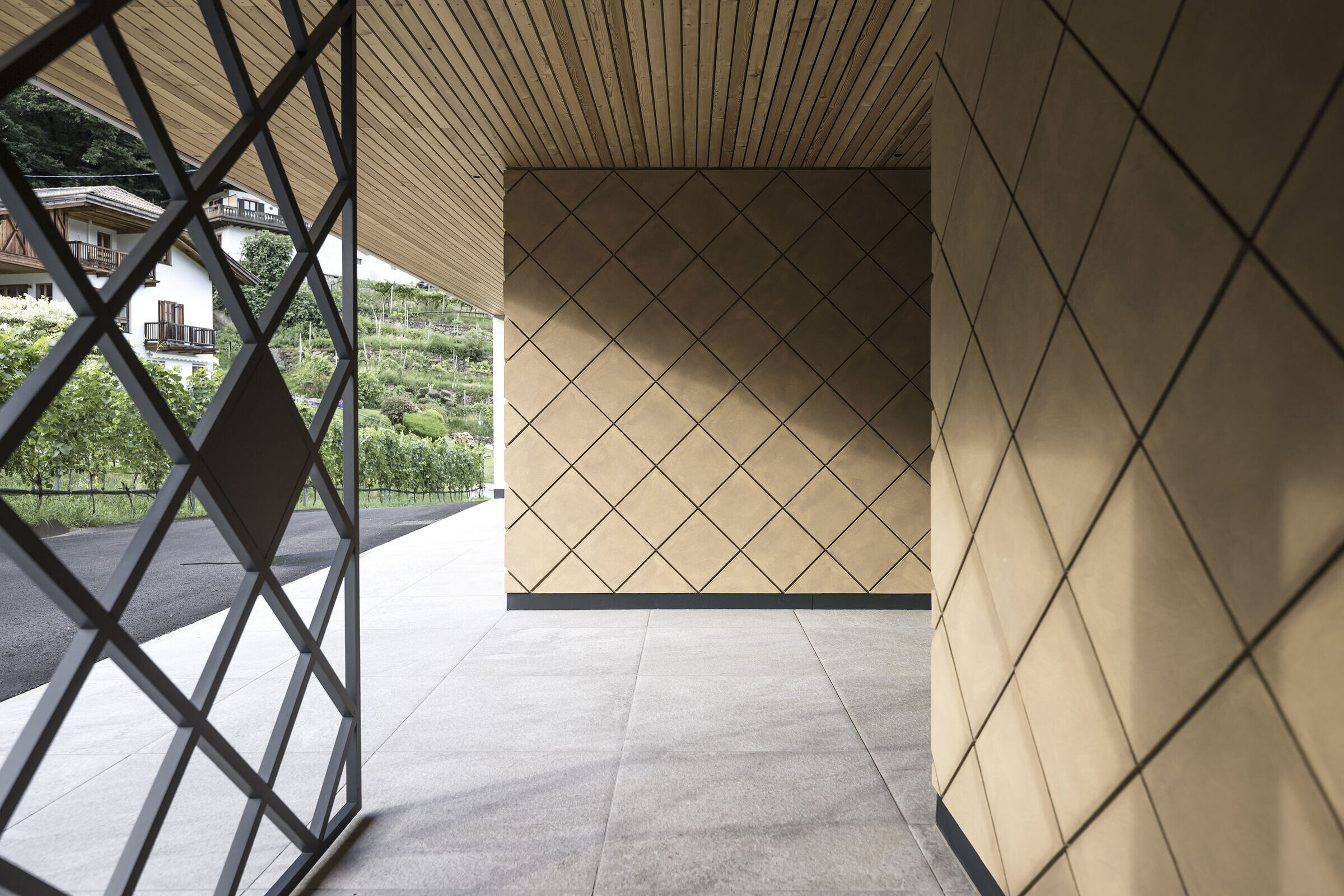

The choice of colours for the exterior façade, characterised by a light earthy- beige tone, emphasises the building's adaptation to its surroundings.
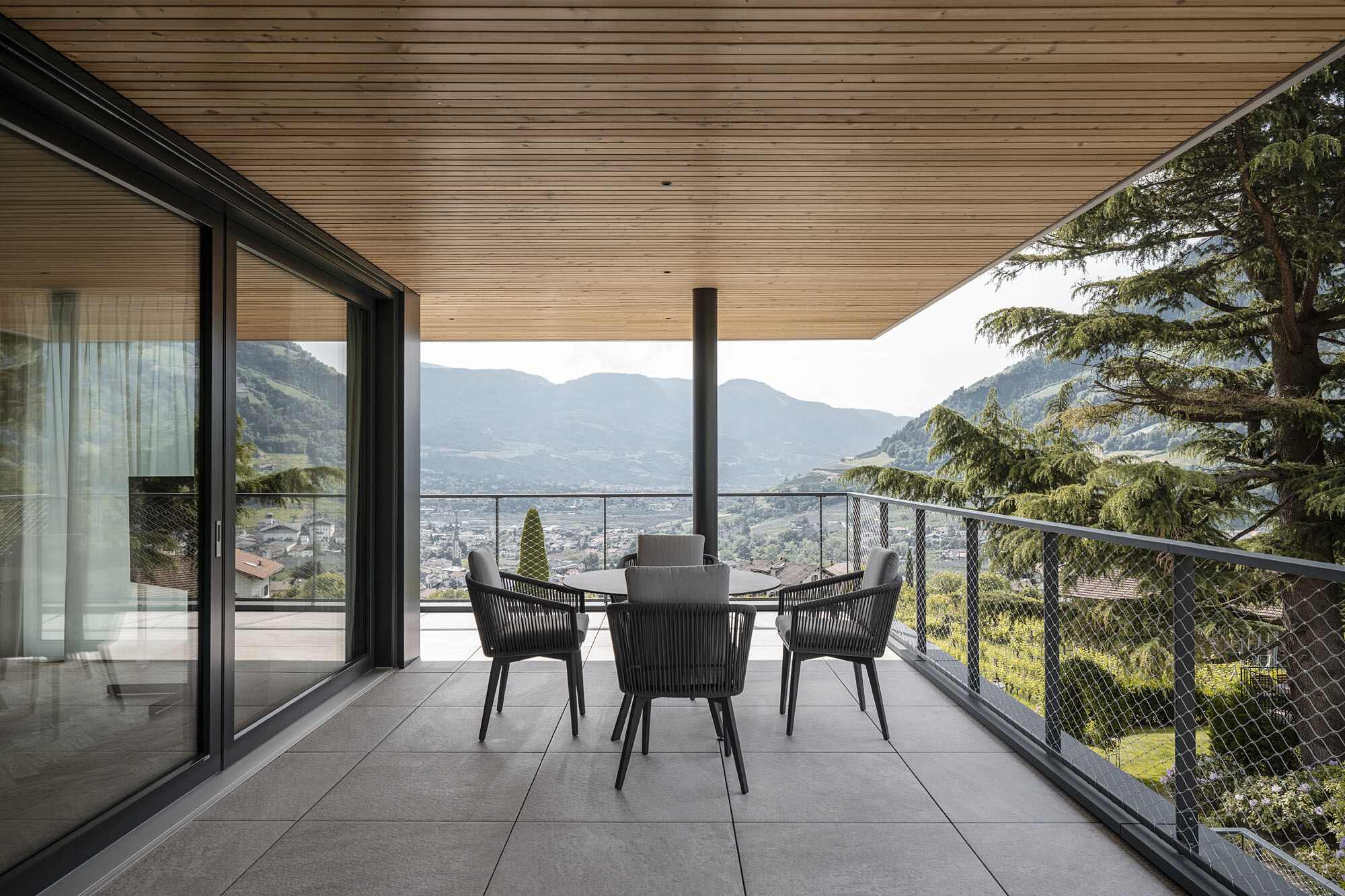
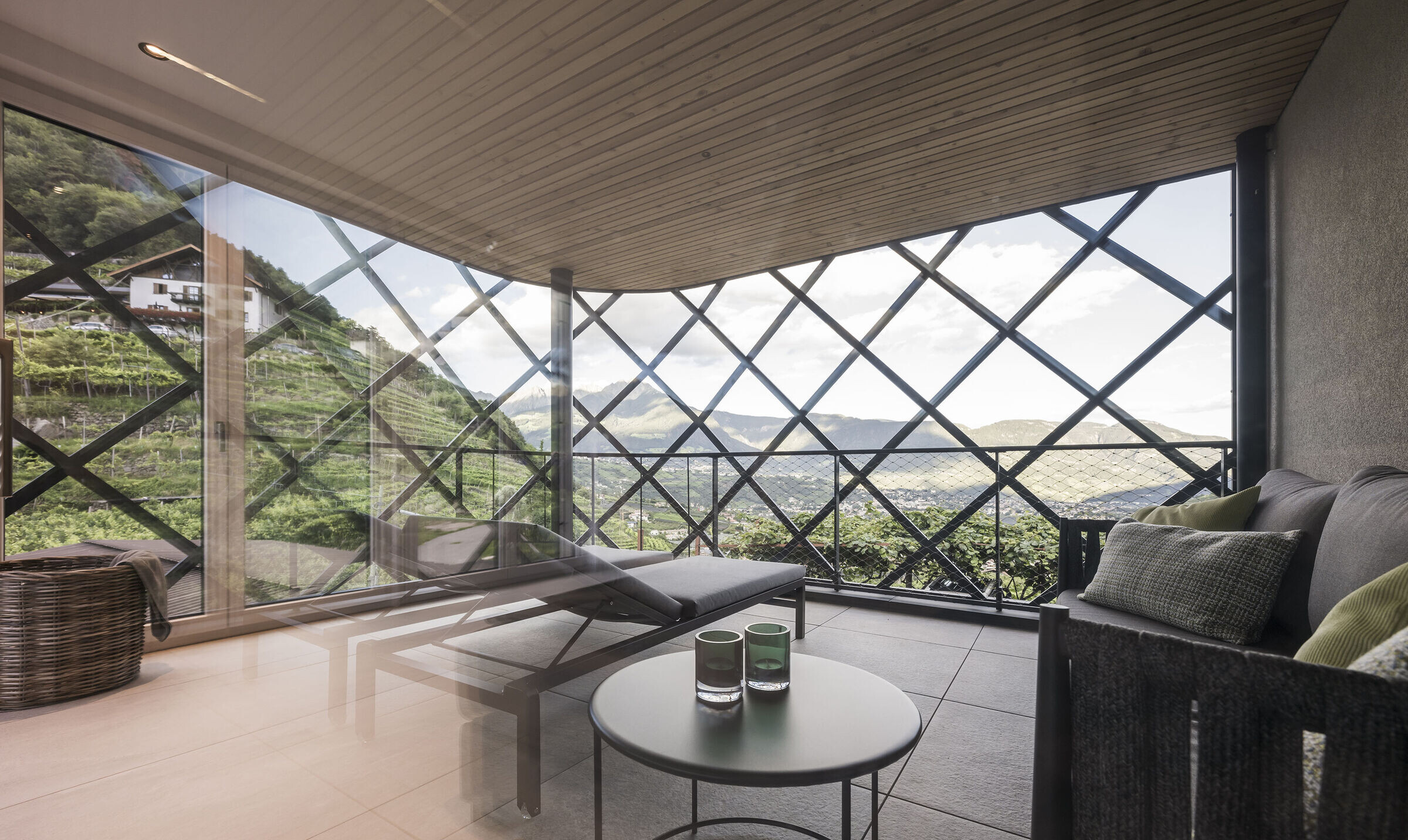
The asymmetrical roof gives the building a distinctive and fascinating identity. Simultaneously, it creates a continuity between the existing building and the new construction. In fact, it begins with a triangular shape and ends with a simple line that leaves space for the surrounding landscape and, thanks to the green roof, merges with it.
