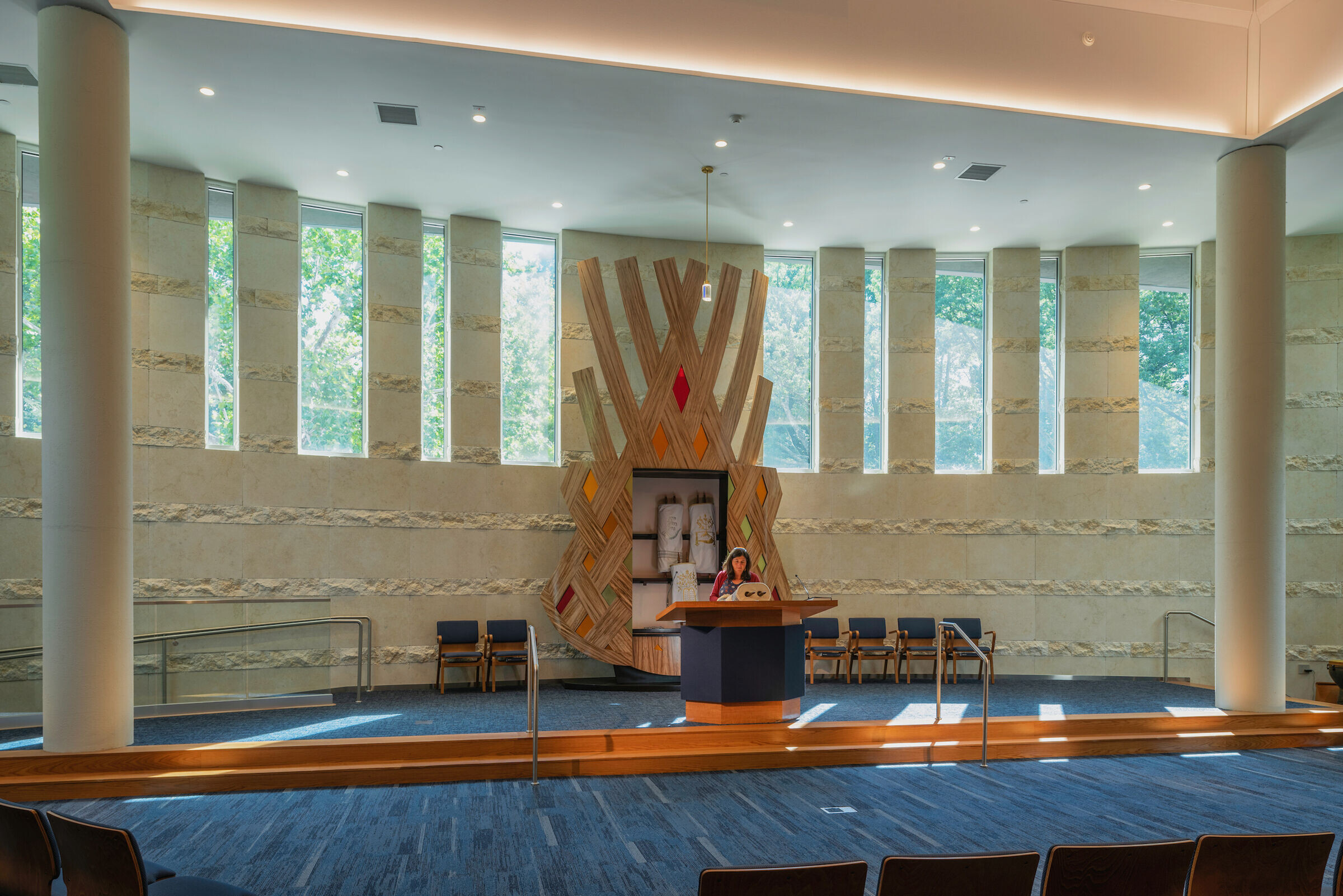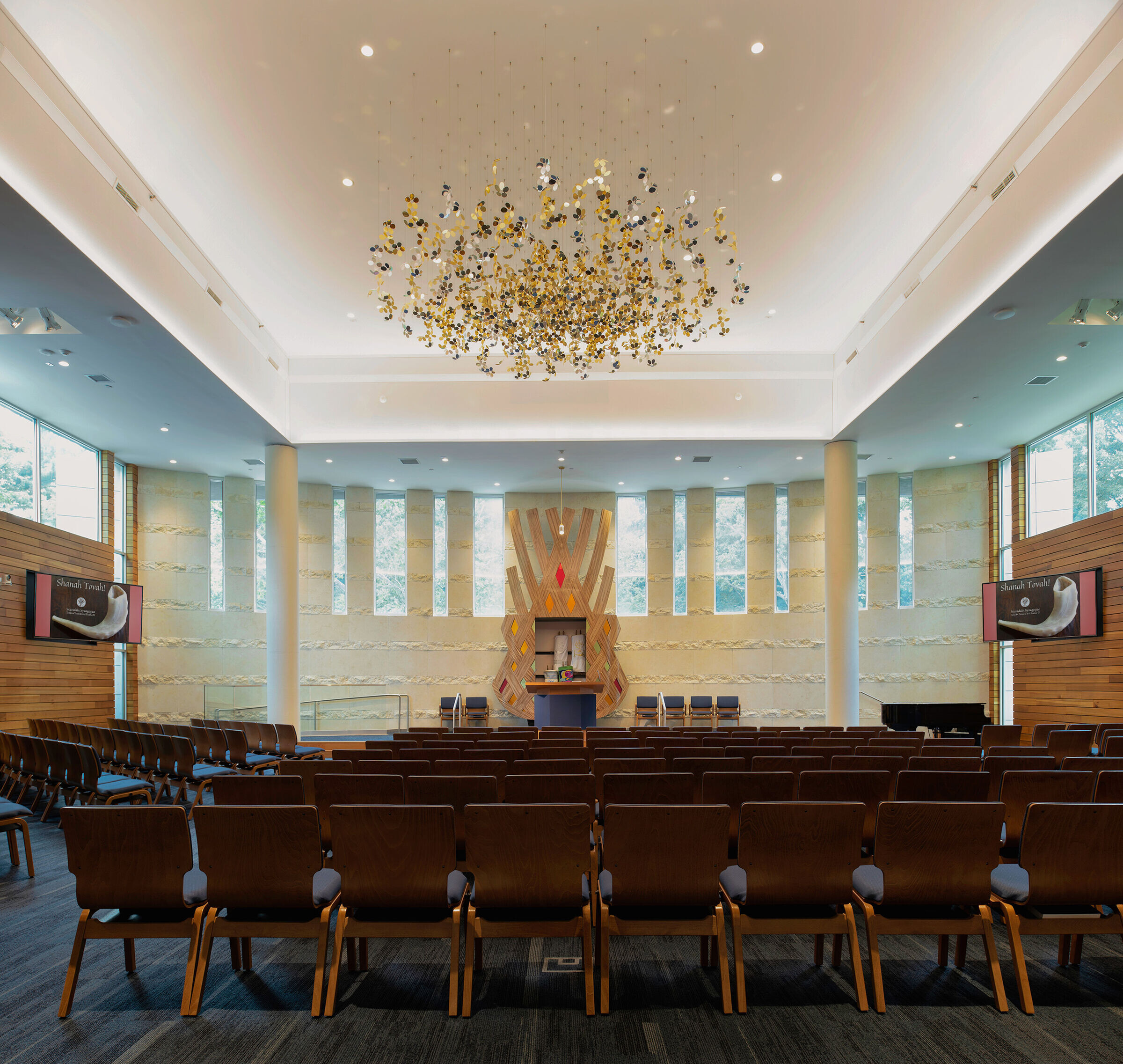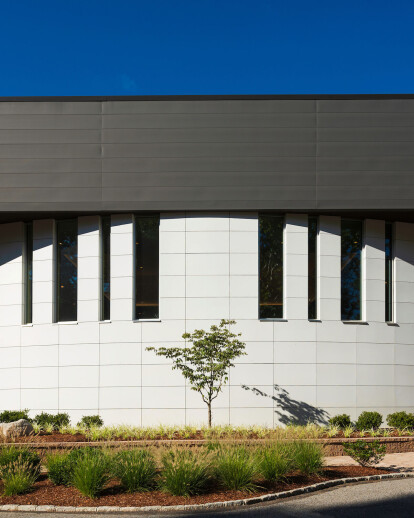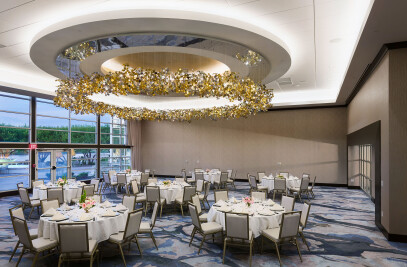Designed by Landau|Zinder Architecture, a boutique firm providing design and architectural services to the Jewish community nationally, the redesign of Scarsdale Synagogue Temples Tremont and Emanu-el has transformed the sanctuary from something almost barn-like to a more modern and highly flexible space, supporting the synagogue leadership’s desire to support a wide range of service types. At the same time, the architects have completely refreshed the building exterior to harmonize aesthetically with the synagogue’s adjacent school building.
In order to realize master plan goals for use of the sanctuary, Landau|Zinder recommended the bold act of demolishing and rebuilding the entire east, west, and south-facing walls while leaving the roof structure and supports in place. The new broadly curved wall at the front of the sanctuary features twelve vertical windows to fill the sanctuary with natural daylight – the number symbolically representing the Twelve Tribes of Israel. The architects continued the exterior transformation by removing an outdated façade and replacing it with zinc panels at the roof line and fiber cement panels that replicate the appearance of limestone on the walls, creating a more modern look that harmonizes with the adjacent educational building’s architecture.

Inside the architects leveled the stepped concrete floor, replacing tile with comforting carpet and introducing moveable seats for flexible reconfiguration. The leveled floor is just one design element addressing accessibility: for example, a ramp connects the sanctuary floor to the bimah, the platform from which services are led.
The twelve windows are just the beginning of the symbolism woven throughout the design. The new south wall is also clad in Jerusalem stone to evoke a timeless feel, while the adjacent walls are covered with salvaged and refinished cedarwood that originally adorned the sanctuary interior, reinstalled as an homage to the synagogue’s history but in a more appealing and contemporary patterning. Above, a coffered “pop-up” ceiling defined at the corners by four existing structural columns creates a gesture representing a chuppah -- the ceremonial canopy symbolizing home in Jewish wedding traditions – sheltering all congregants. Landau|Zinder also designed the new Ark enshrining the Torah scrolls with layers of symbolism:
⦁ FSC-certified sustainable redgum wood used for its resemblance to olive wood
⦁ The Ark's abstract form resembles a burning bush
⦁ The design incorporates visual representations of the three uses of the word “ark” from Torah: Noah’s ark, Moses’ rush basket, and the Ark of the Covenant.
The redesign includes upgrades to improve the worship experience and extend the reach of the synagogue’s offerings. The sanctuary interior features acoustic panels and new technology such as large flat-screen monitors to benefit in-person congregants, plus audiovisual infrastructure to support virtual attendance via internet.

Team:
Architect: Landau|Zinder Architecture
General Contractor: CowBay Contracting
Structural Engineer: DeSimone Consulting Engineers
MEP Engineer: Loring Consulting Engineers
Civil Engineer: Langan Engineering and Environmental Services
Lighting: Bliss Fasman
AV/IT: Empire AV LLC.
Acoustics: Lally Acoustical Consulting
Photographer: Ryan Bowlby
Materials used:
Sanctuary carpeting: Mannington
Exterior cladding (curved wall): American Fiber Cement cladding, Cembrit panels
Interior cladding (curved wall): Jerusalem Stone
Exterior metal cladding: Kalzip
Sanctuary decorative ceiling sculpture: Yellow Goat
Lighting:
- Spectrum Lighting (recessed)
- ETC (theatrical)
- Insight Lighting (linear LEDs in coves)
Sanctuary wood walls: repurposed/refinished cedar from existing sanctuary
Ark, wood veneer: Certainly Wood, Inc.
Ark, colored panels: 3form
Seating: Sauder
Acoustic panels: FabricWall stretch systems































