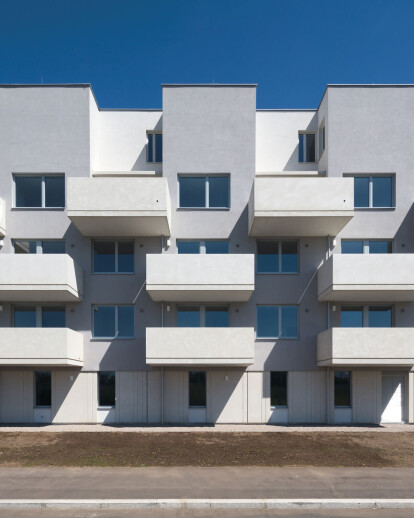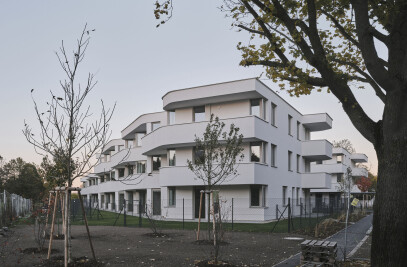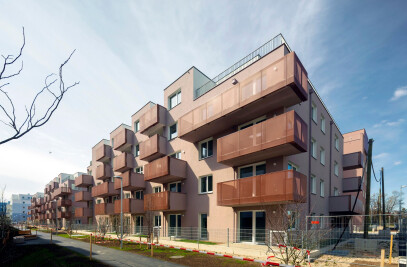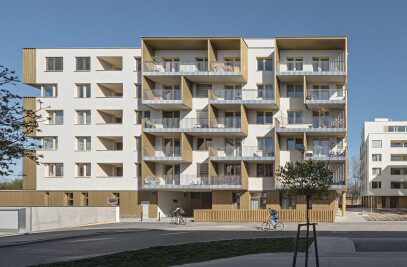SAT is part of the Schichtgründe, a historically prominent industrial area that was reprogrammed in 2013 into a multi-functional city quarter, with housing for 2.000 new residents. TC collaborated with s&s plus Architects and zwoPK Landscape Planning on the development of the master plan for the urban zone.
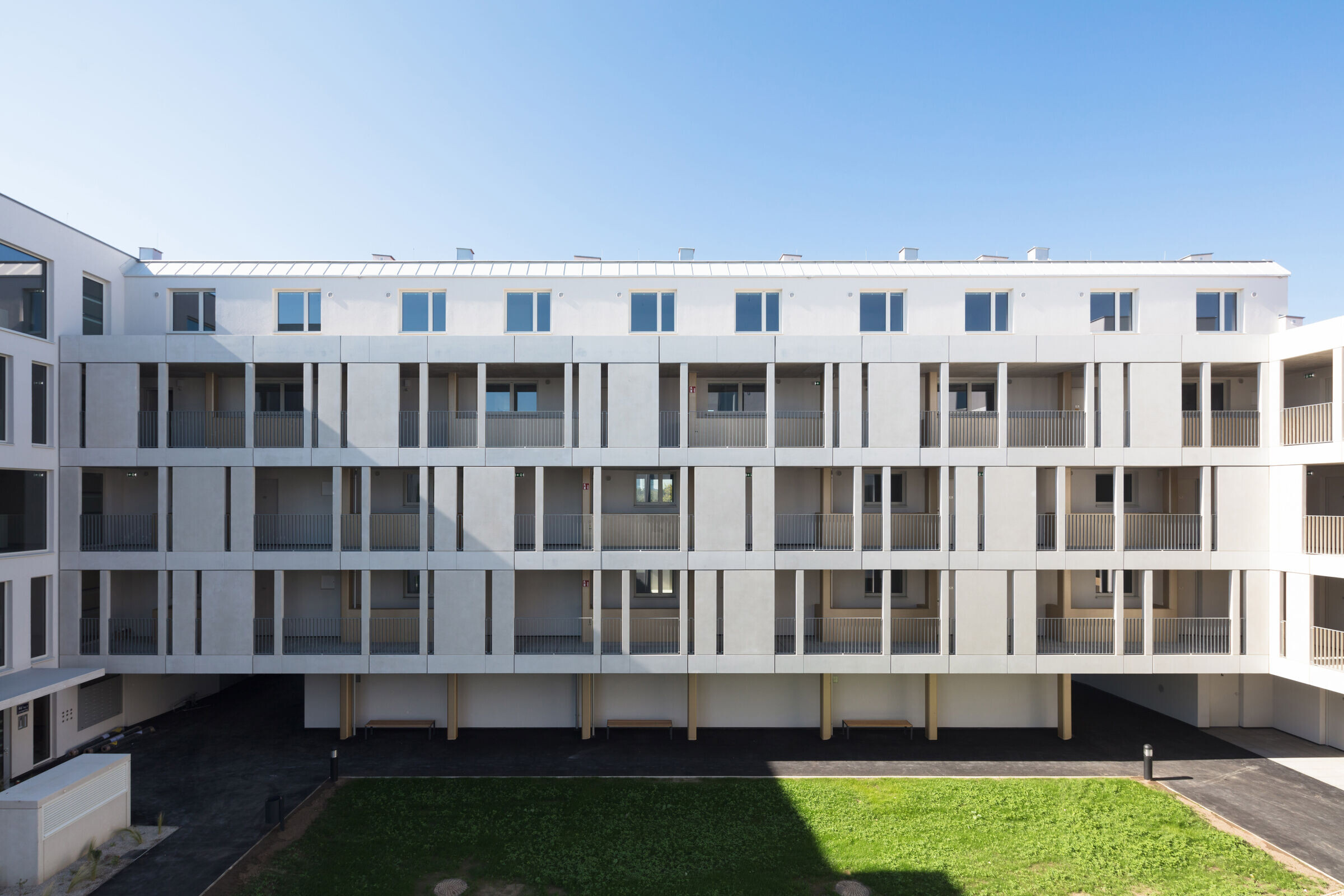
SAT consists of two U-shaped housing tracts, which are rotated 180° in respect to each other. This two-part figure is fitted into a geometrically quite challenging parcel that faces out onto a heavily wooded parkland and forms the northern edge of the new-built quarter. The interplay of two-part figure and urban plot generates a network of green courtyards that are varied in size and shape. This web of grassy and leafy spaces lends each building its own singular sense of place and creates a set of finely graded connections with the surrounding quarter.
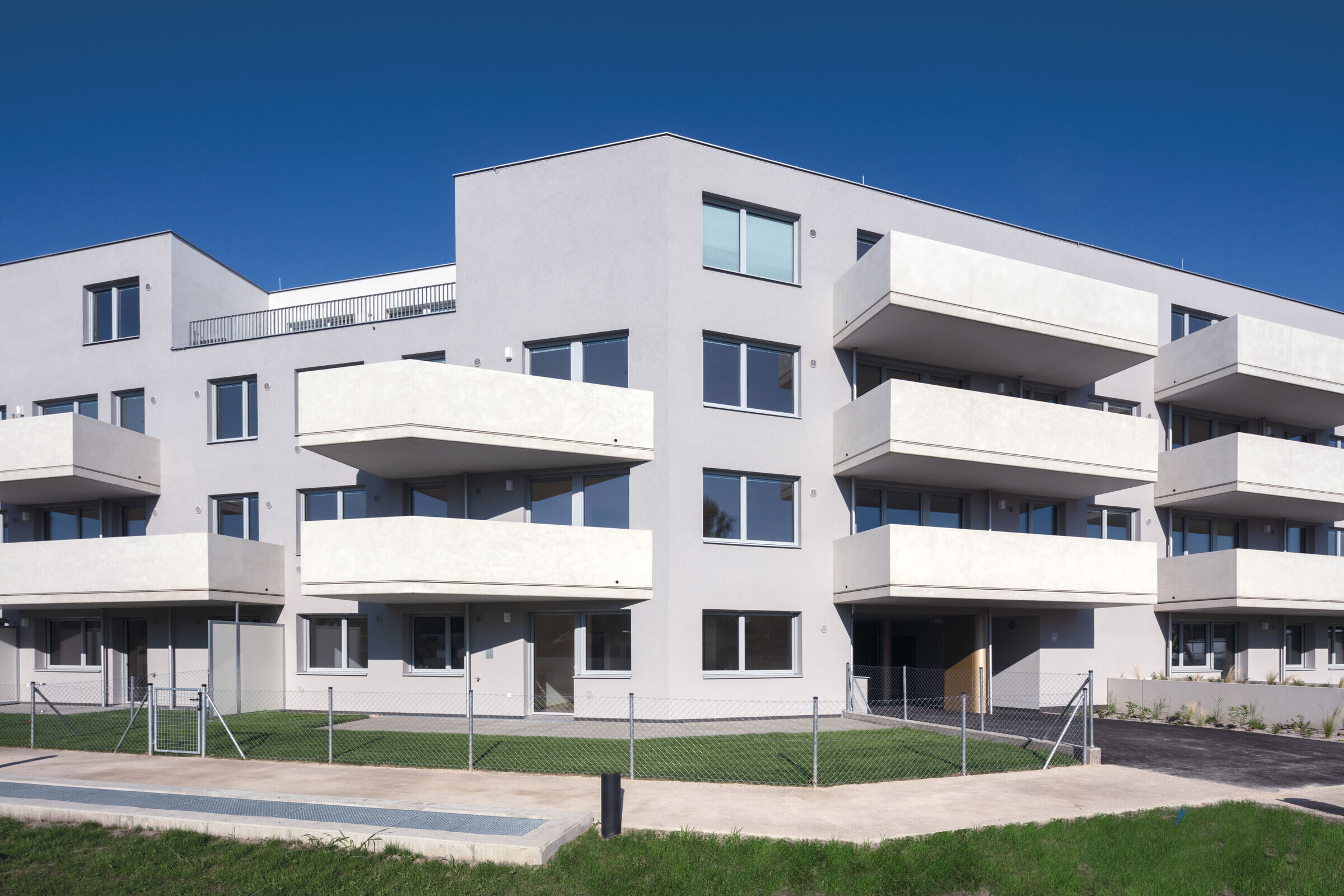
The form of the buildings is tightly related to their programmatic content. The estate contains two types of housing: 1/3 of all units are SMART apartments, which are Vienna's program for small and exceptionally affordable flats; the remaining 2/3 are standard types of subsidized social housing. Each tract consists of two compact, atrium-like blocks of standard apartments, which are connected at right-angles to a bent, single-loaded wing of SMART units. The dialog between the skylighted atriums and the open galleries of the SMART wings is a central theme in the project.
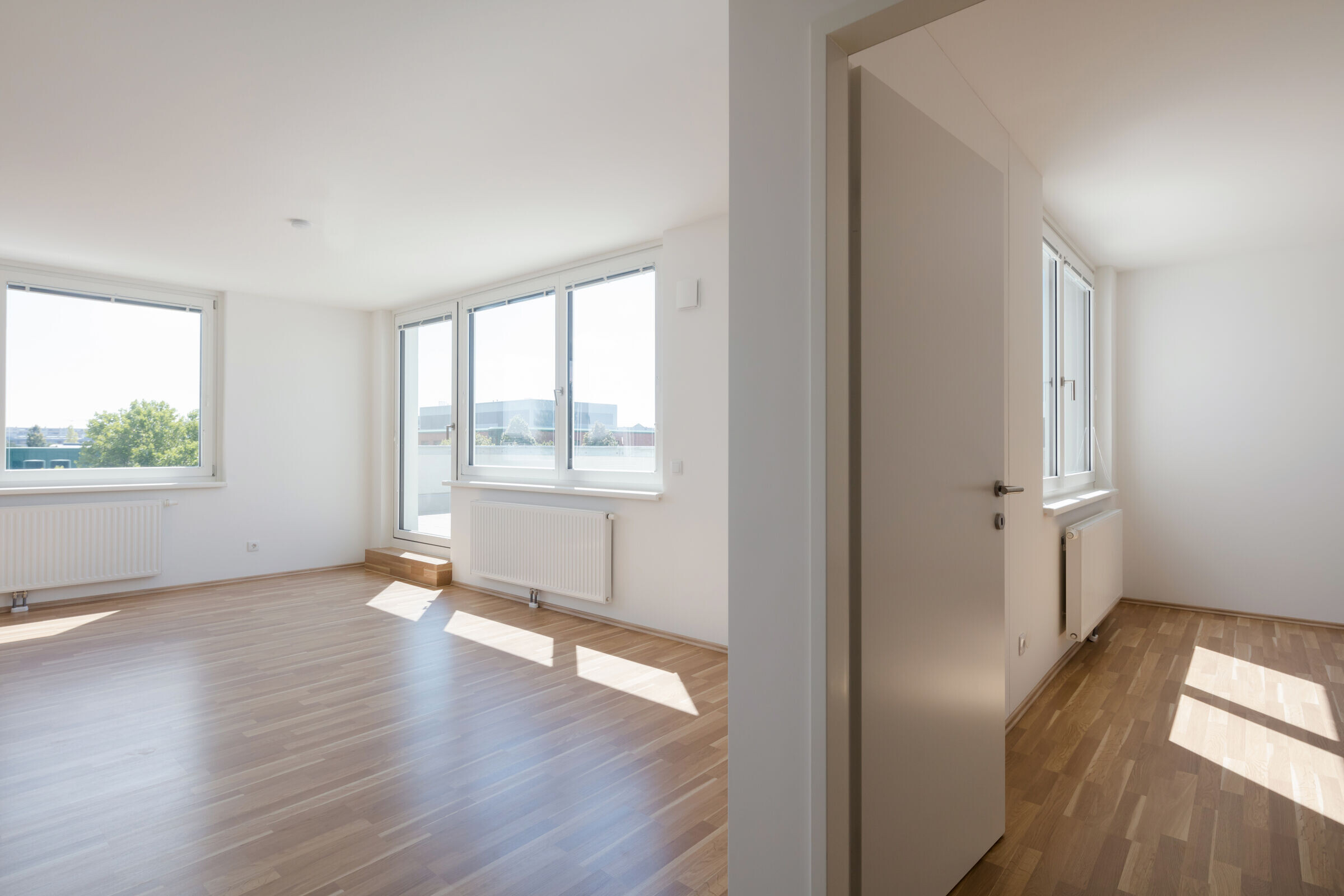
The buildings' masses are rendered in light grey stucco; incisions cut into these forms are rendered in white. The sculptural effect of the stucco masses is amplified by the positioning of the dense volumes of the precast, white-concrete balconies. The lacy structure of the lightly sandblasted, white-concrete gallery sidings delivers a delicate counterpoint to the insistent, ostinato rhythms of stucco masses and concrete volumes.


