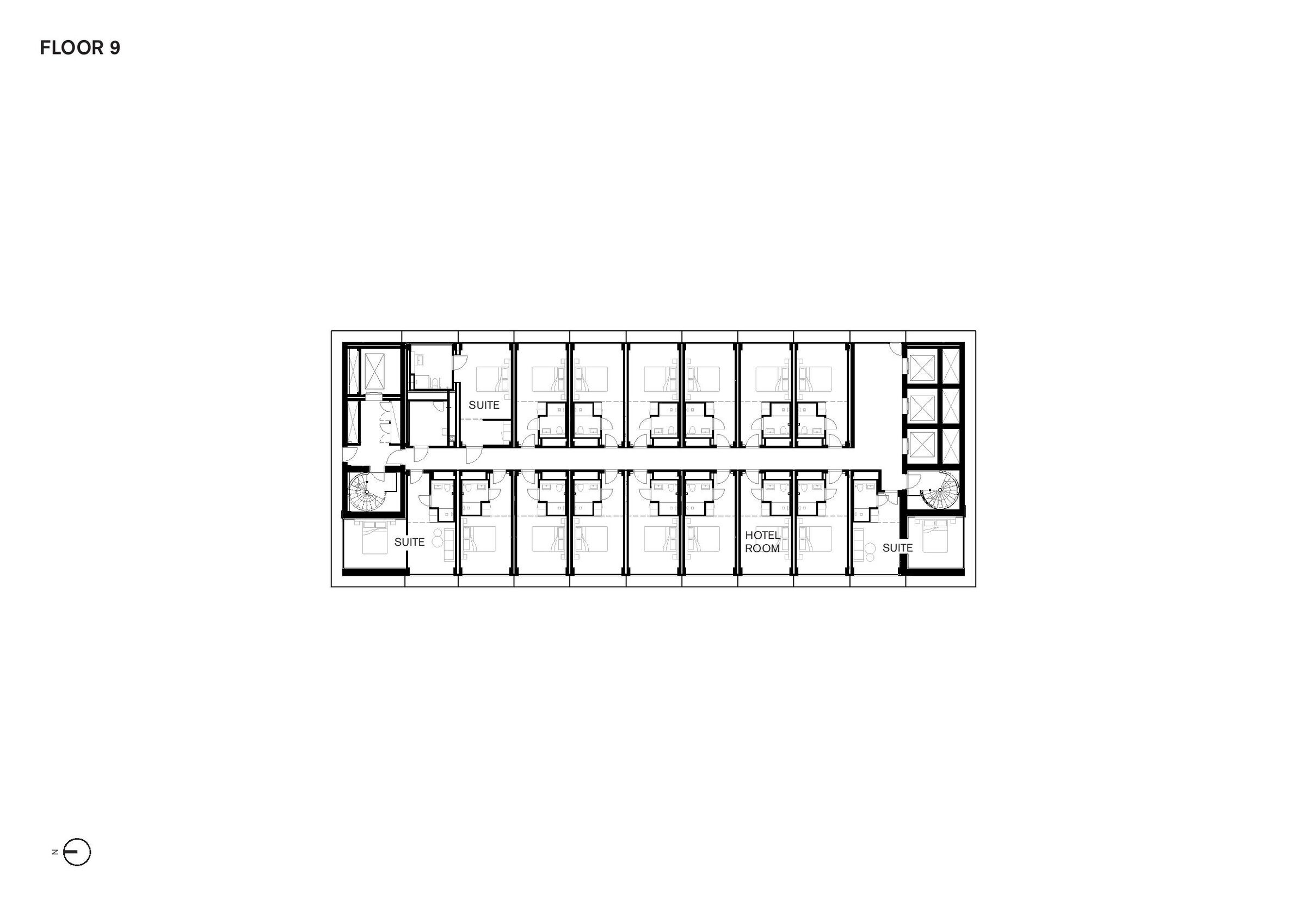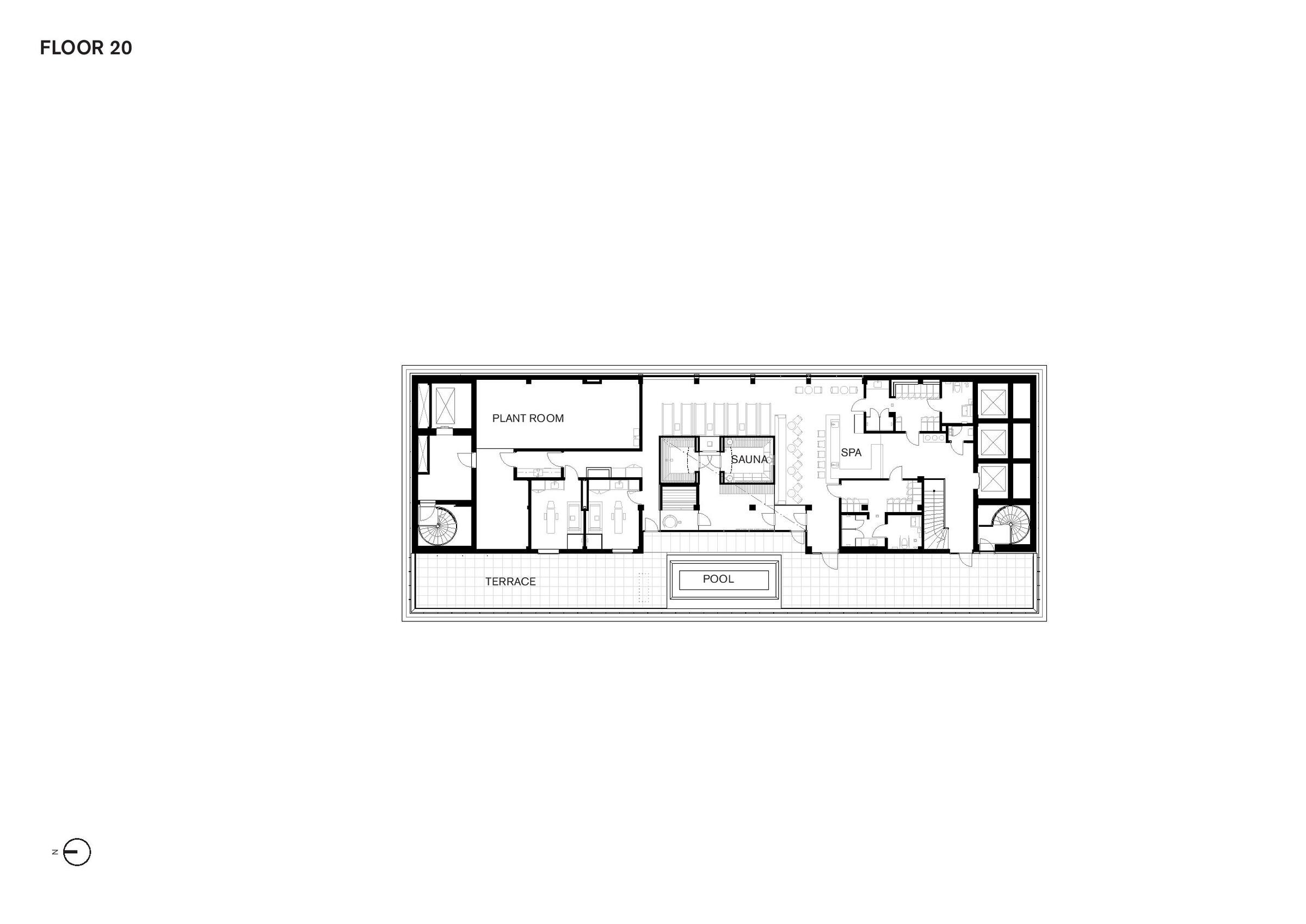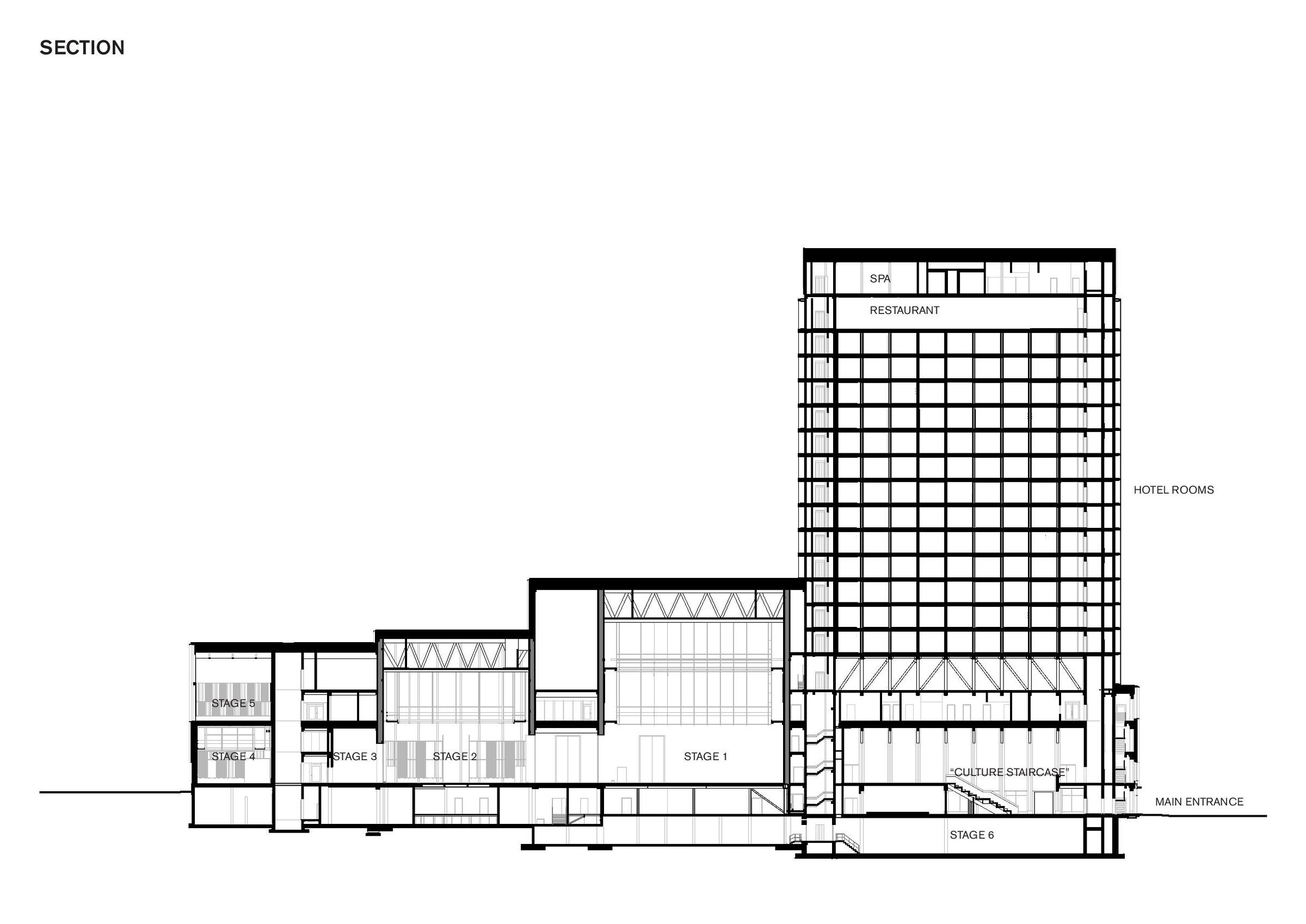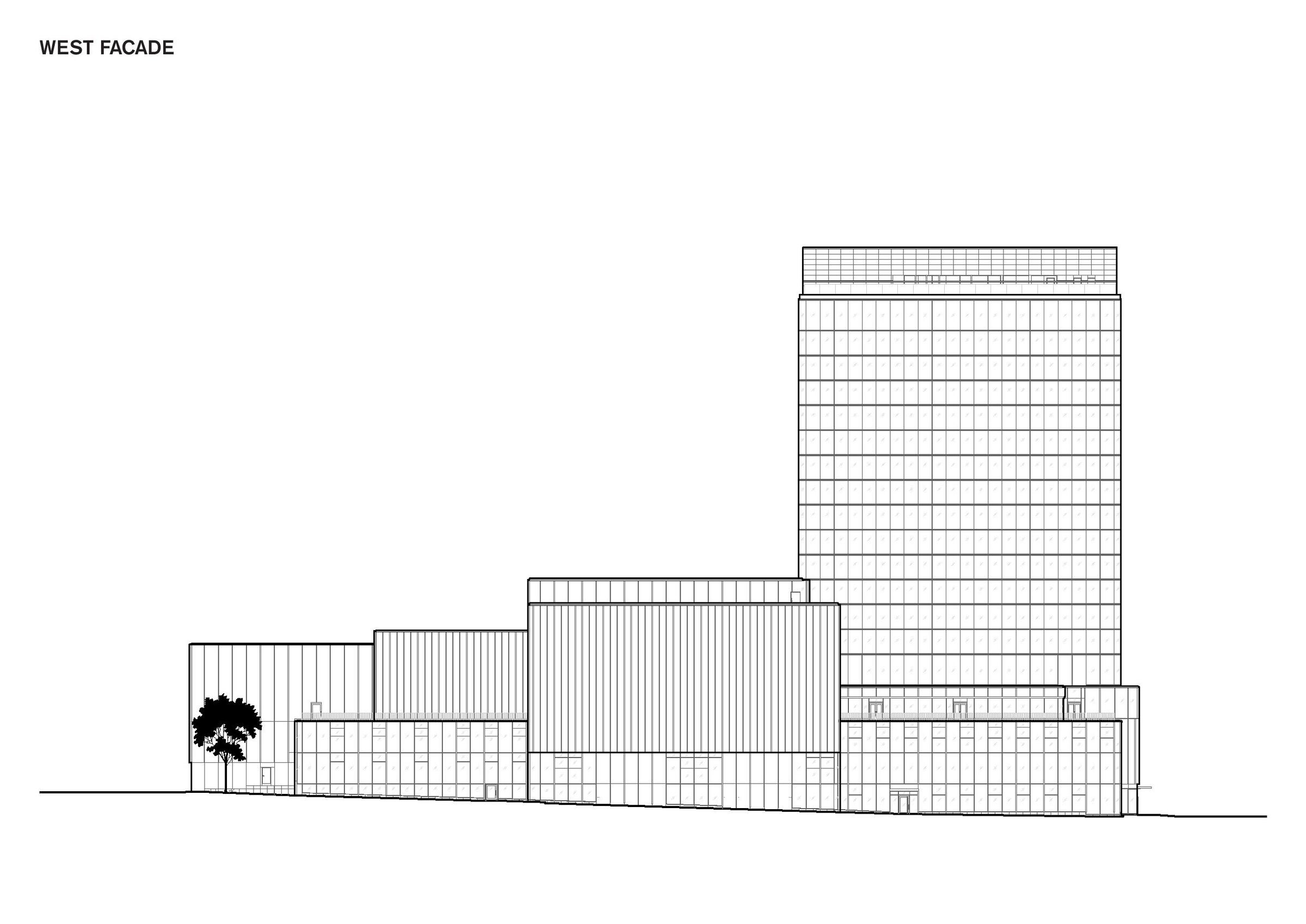A new cultural centre in Skellefteå by White Arkitekter is opening its doors to the public for the very first time. Sara Cultural Centre delivers a state-of-the-art cultural venue and hotel that positively contributes to the local community while at the same time being an international showcase for sustainable design and construction. Standing at 75-metres tall, the carbon-negative* building is one of the world’s tallest timber towers and a new typology for creativity in Skellefteå.
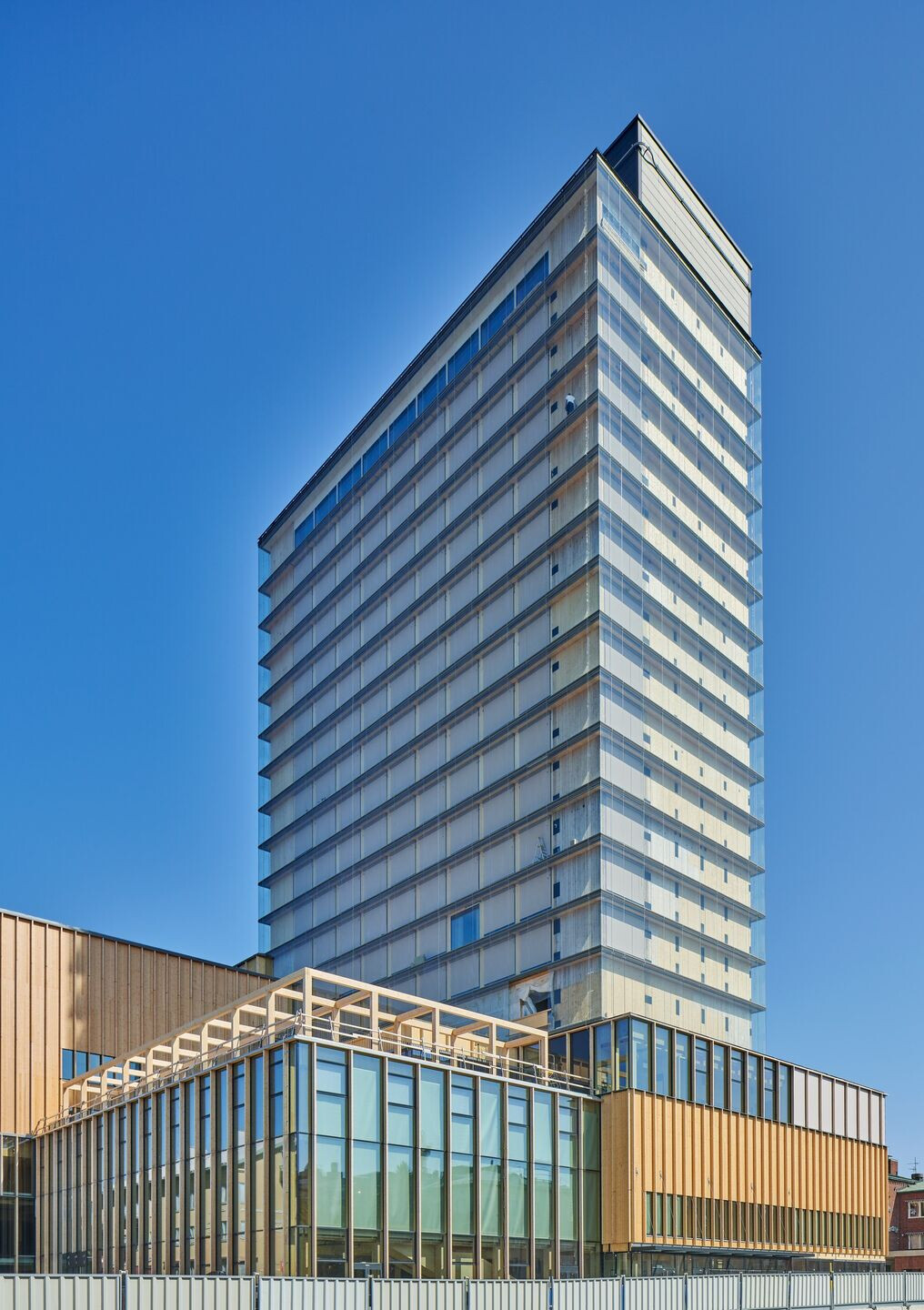
Located in Skellefteå, a city which had a rich tradition of timber architecture before the city centre was modernised, Sara Cultural Centre marks the revival of the city’s heritage. Combining traditional materials with modern technology, Sara Cultural Centre is home to Skellefteå Art Gallery, Museum Anna Nordlander, Västerbotten Regional Theatre, the new City Library and The Wood Hotel with a restaurant, spa and conference centre. The 20-storey hotel offers dramatic views for miles over Skellefteå, located just below the Arctic Circle in Swedish Lapland.

Initiated by the municipality as a key driver to make Skellefteå a more attractive region, the 30,000sqm high-rise timber project, won by White Arkitekter in an international design competition, is already the recipient of international accolades including MIPIM’s 2018 Best Future Project and MIPIM/The Architectural Review’s 2018 Civic & Community Future Project Award.
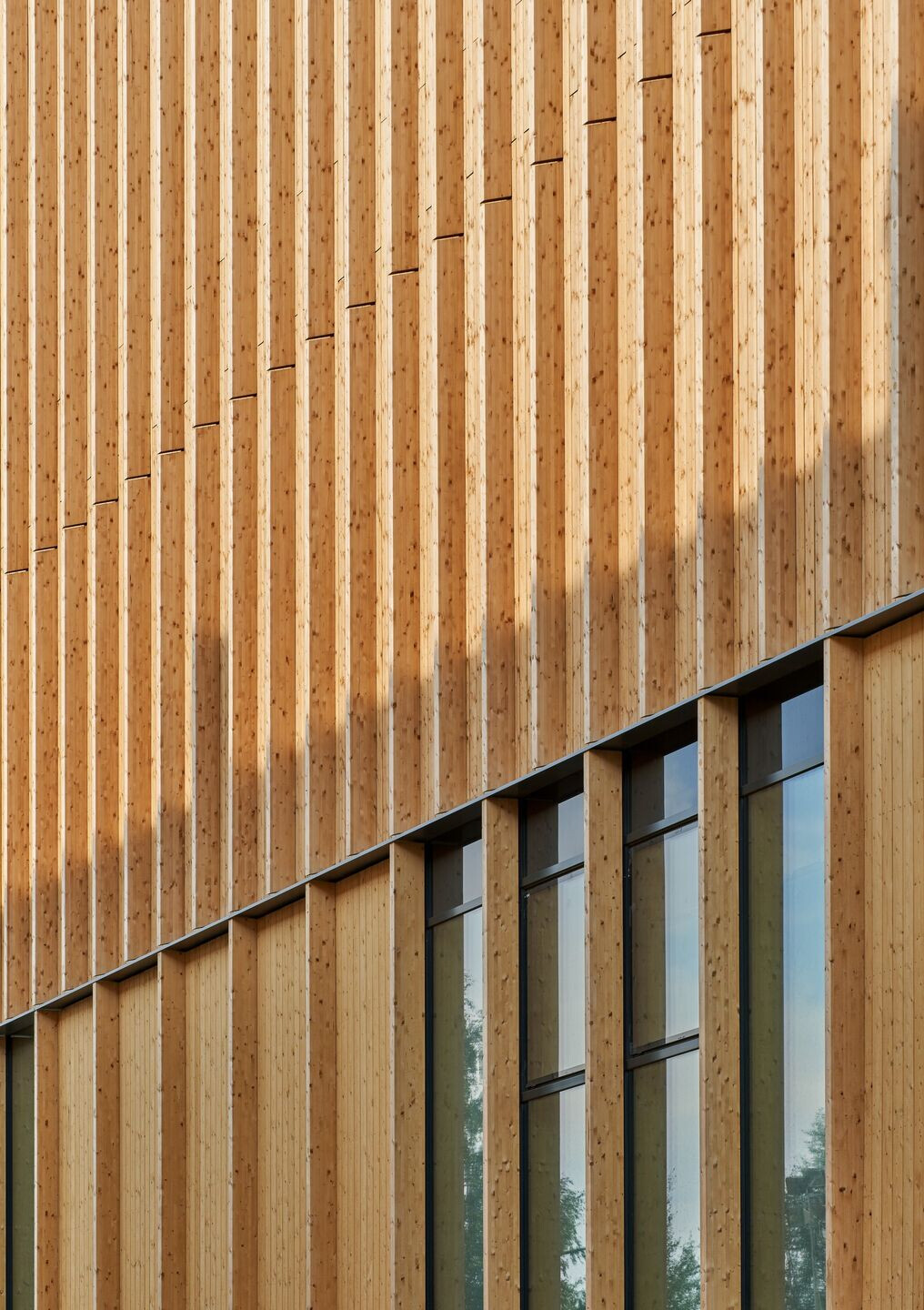
The scheme signifies an important milestone for White Arkitekter, in its vision that all its architecture will be carbon neutral or better by 2030 – with timber construction forming a key cornerstone in the transition to net zero. As well as being an exemplary stand-alone project, the carbon-negative* building aims to broaden possible applications and spark widespread advancements globally in the use of timber as a sustainable structural material for complex and high-rise buildings.
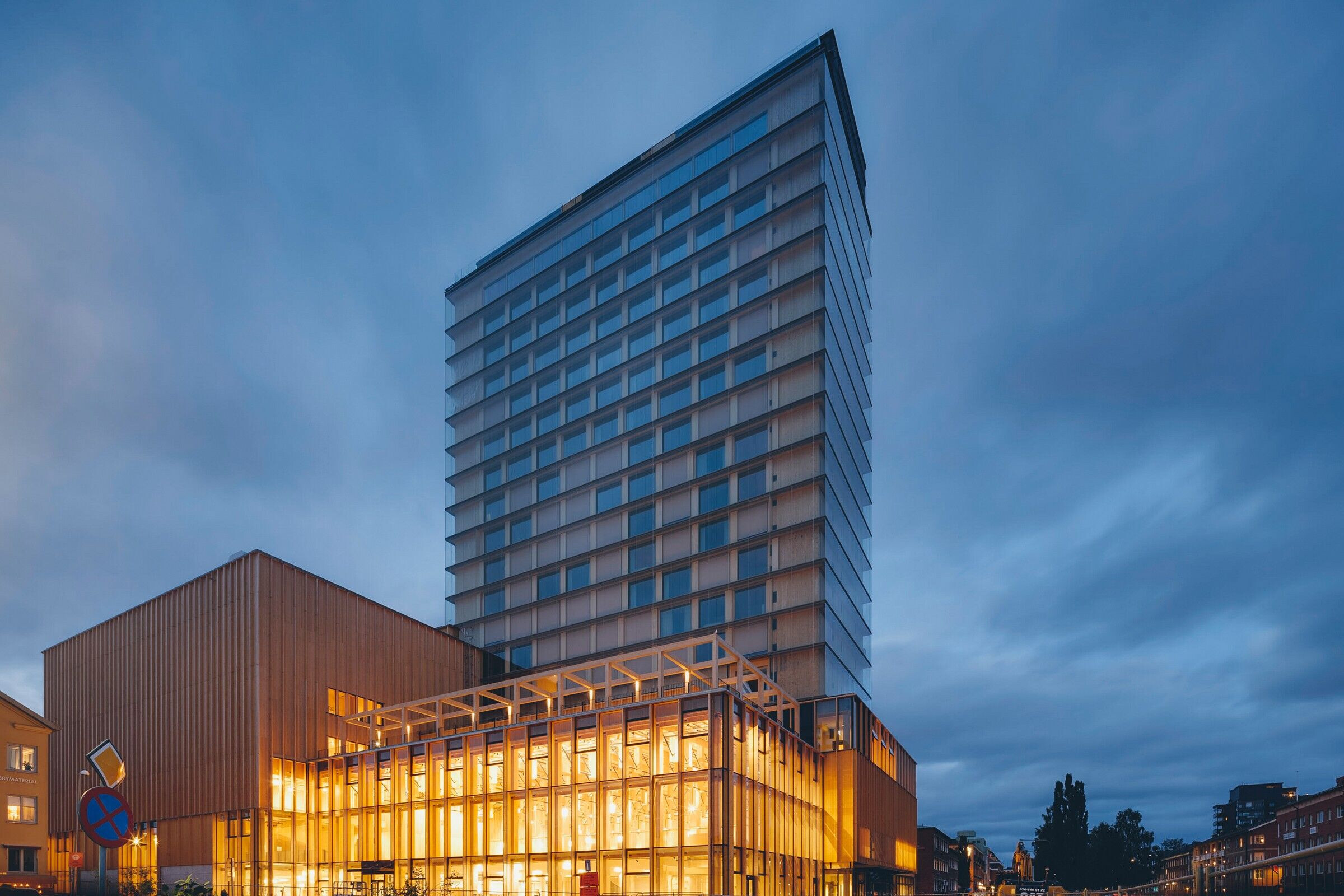
The centre’s diverse programme has called for a range of innovative solutions in mass timber construction, to handle spans, flexibility, acoustics, and overall statics, and the regional forest industry and construction knowledge have played an important role in the project. Collaborating with structural engineers Dipl.-Ing. Florian Kosche, two different construction systems have been developed for the cultural centre and the hotel.
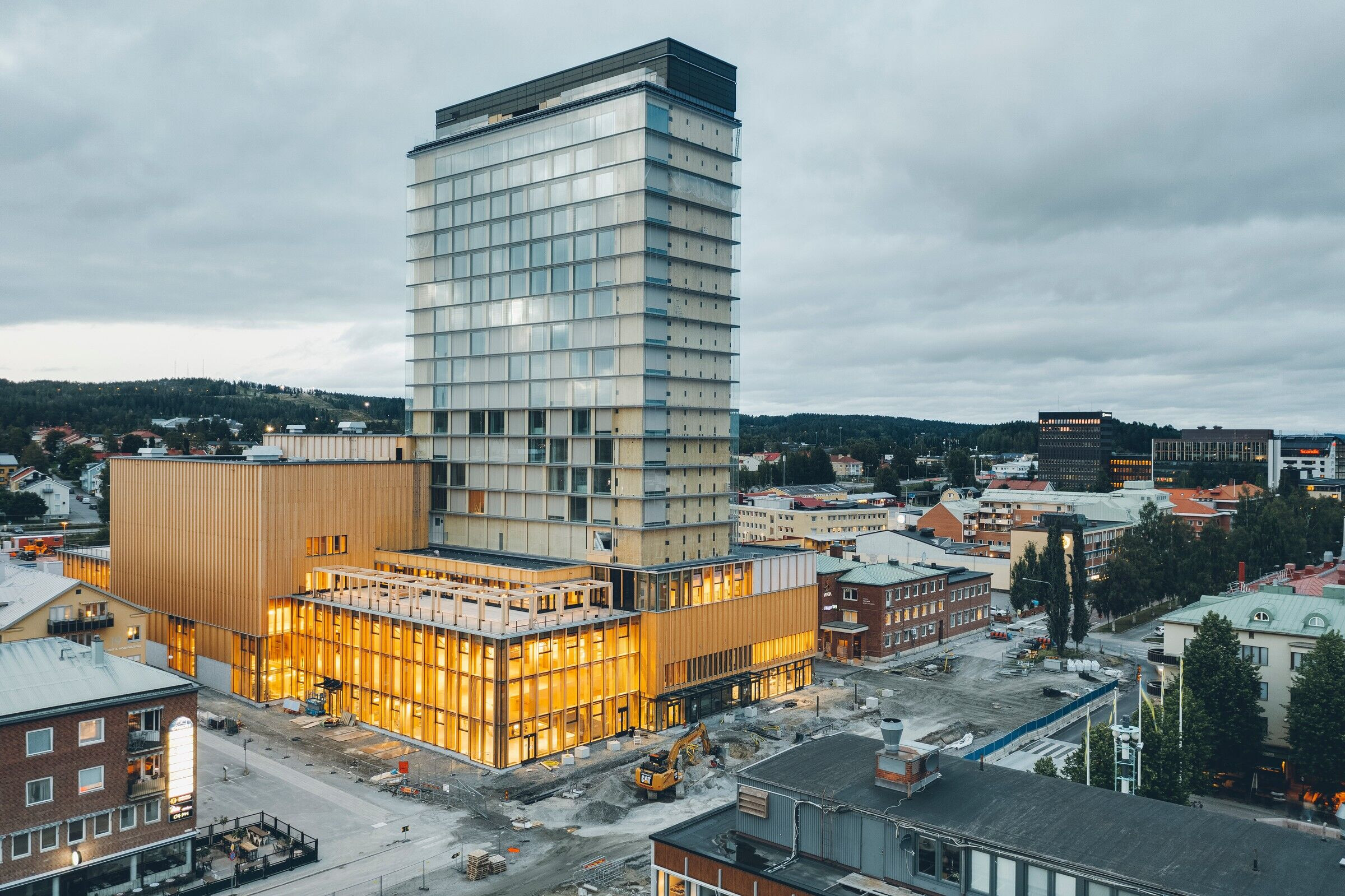
The high-rise hotel is built up from prefabricated 3D-modules in Cross Laminated Timber (CLT), stacked between two elevator cores entirely made of CLT. The low-rise cultural centre is built with columns and beams of Glued Laminated Timber (GLT) and cores and shear walls in CLT. Integrated structural design has eliminated the need for concrete entirely from the load bearing structure, speeding up construction and drastically reducing the building’s carbon footprint.
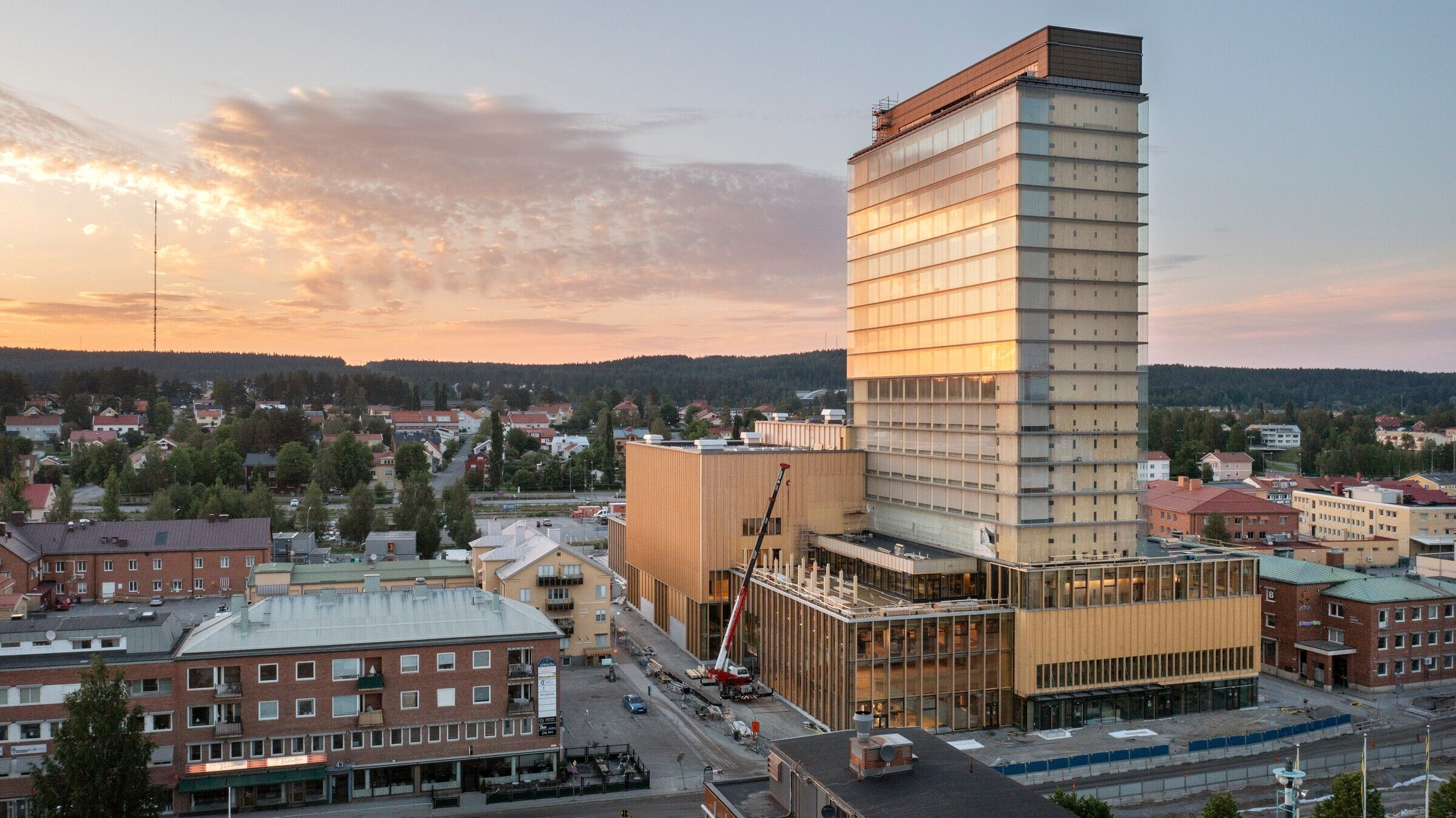
Sara Cultural Centre is made entirely of locally sourced timber from regional sustainable forests, processed in a sawmill approximately 50km from the building. The timber structure of Sara Cultural Centre sequesters more than twice the carbon emissions caused by operational energy and embodied carbon from the production of materials, transportation, and construction on site. The conscious design, together with a ground-breaking energy system developed by Skellefteå Kraft and ABB, reduces the energy use of the building. Solar panels on the roof produce renewable energy that, combined with the timber structure, compensate for the CO2-emissions produced by the building. The building has been designed to have a lifespan of at least 100 years and will be carbon negative* within 50 years.
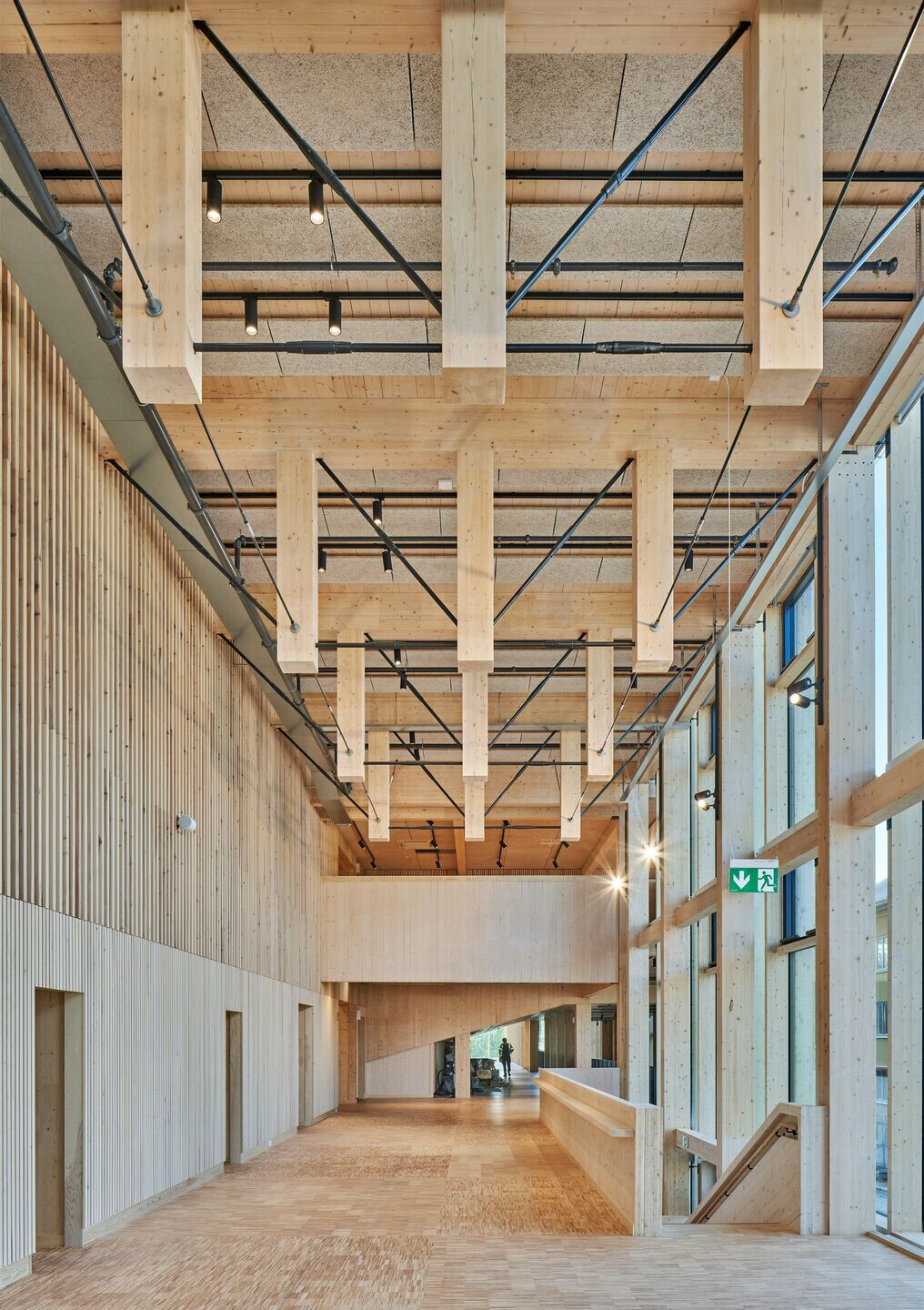
Central to the project’s endeavor was the aspiration for it to be a cultural hub for the whole municipality. The location of the building in the centre of town, the transparent facades, and entrances at all sides work together to create an open and inviting venue. In terms of inclusivity, the design is based on two fully accessible ground floors, while simple wayfinding has guided the internal layout. At the heart of the building is an unprogrammed public ‘living room’ intended to welcome visitors, while foyers are designed to accommodate exhibitions and events to attract new audiences to the cultural centre.
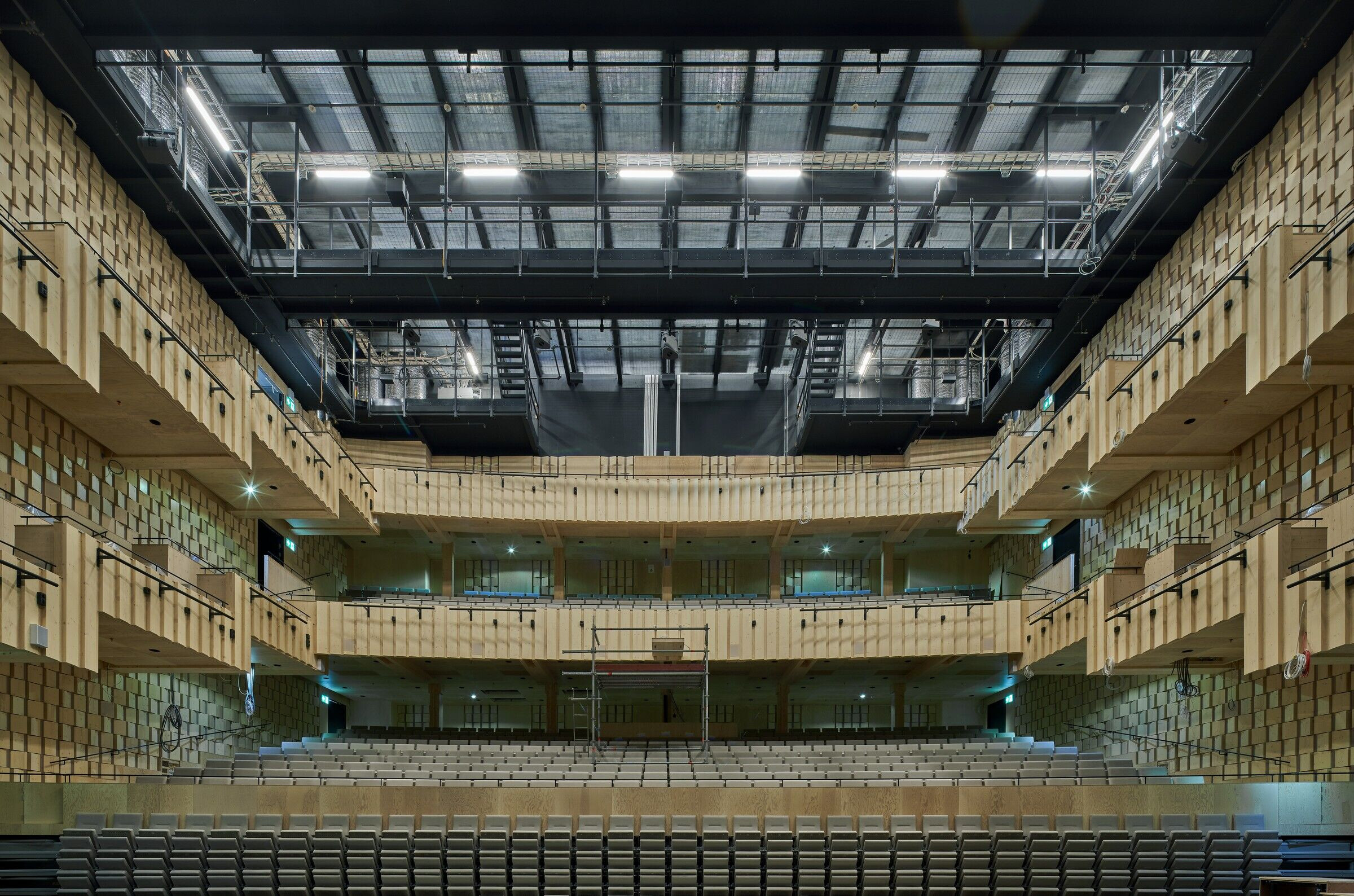
The principles of flexibility and connectivity have driven the organisation of the building with the aim of guaranteeing its long-term sustainability by allowing it to adapt to future demand. Trusses above the grand foyers composed of a GLT and steel hybrid enable a flexible, open-plan space that can host a range of activities and functions while the stages are located at the core of the building with public foyers and workshops placed around them. Designed to celebrate the craft behind the creative process, open layouts combined with generous glazing reveal what goes on behind the scenes, to both visitors and passers-by. As well as enriching the local and regional community, Sara Cultural Centre is designed to become a new destination attracting visitors nationally and internationally.
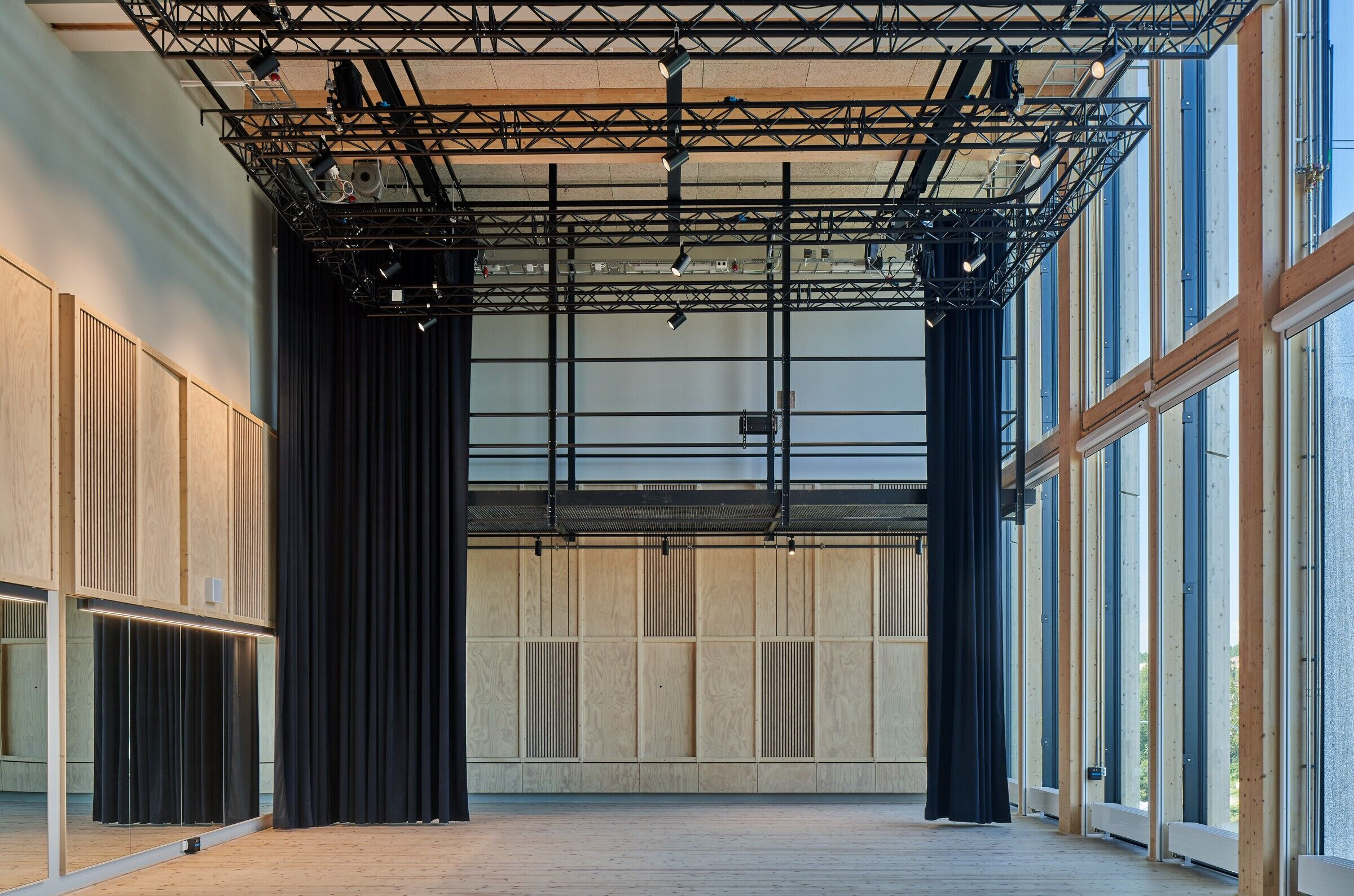
To provide human scale at street level, the building is composed of timber volumes of varying scales and transparency, ranging from lower volumes towards narrow streets, up to the landmark 20-storey hotel facing the main square. Timber elements of the project form part of its architectural expression, purposely exposed to trigger interest in its construction. A double-skin glass façade reveals the timber core structure of the high-rise, while also reflecting the Nordic sky.
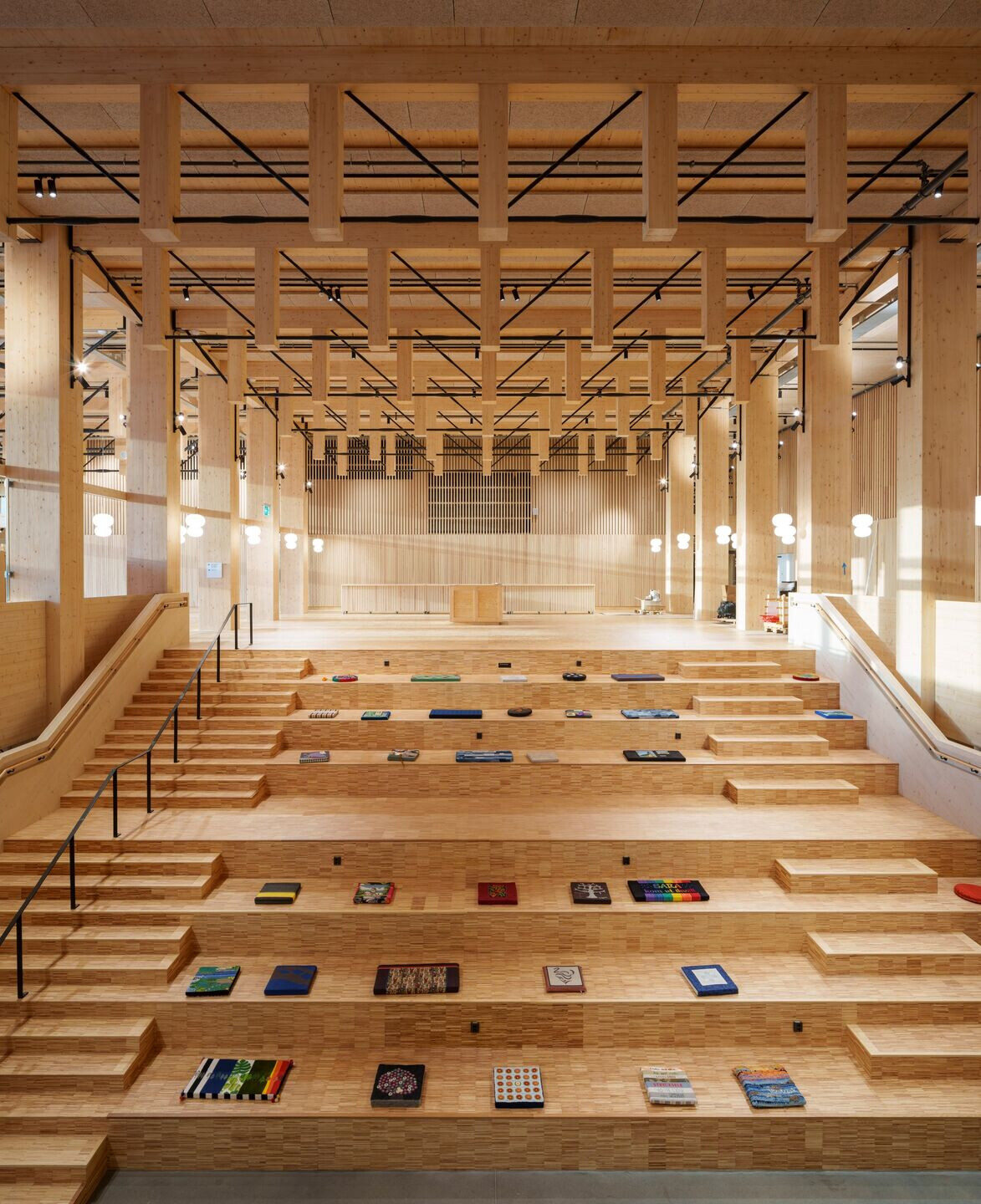
Robert Schmitz and Oskar Norelius, Lead Architects, White Arkitekter said: “Mass timber has emerged as one of the most sustainable solutions for building structures known today. Realising a full timber structure of a complex building with mixed uses, mixed volumetry, and a high-rise of 20 storeys, Sara Cultural Centre broadens the application of timber as a structural material and proves that timber is a viable solution for virtually any building type. We hope that this project helps others in our collective transition towards carbon neutrality.”
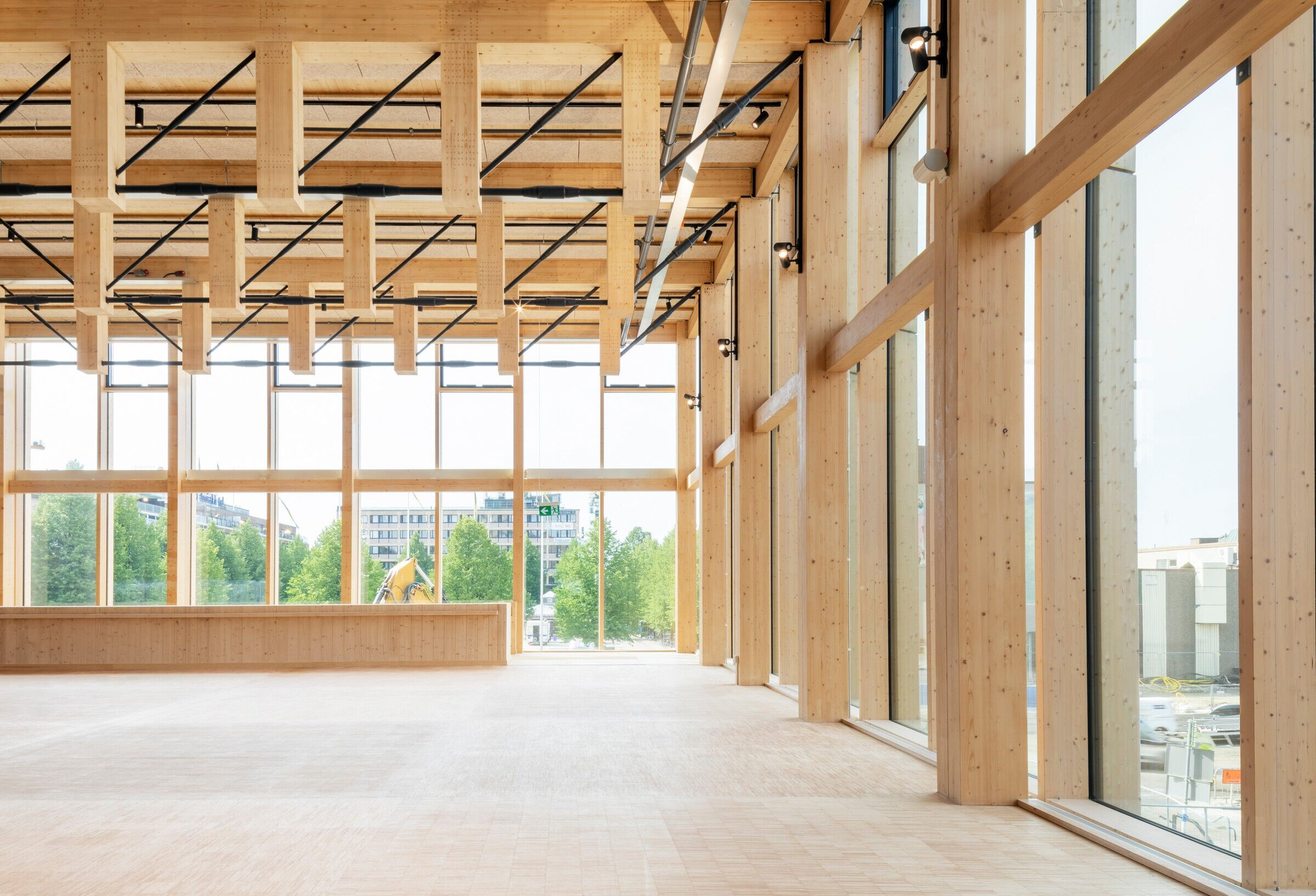
“One of the biggest challenges of the project was convincing people to build something that hadn't been built before. But with the will and ambition to break new ground in wood architecture and sustainable construction. What we see now is the result of a great collaboration both with the municipality, partners, and our interdisciplinary team at White, where we all have worked diligently towards the same goal.”
*Carbon-negative in terms of embodied carbon and operational energy are less than the carbon sequestration in wood.
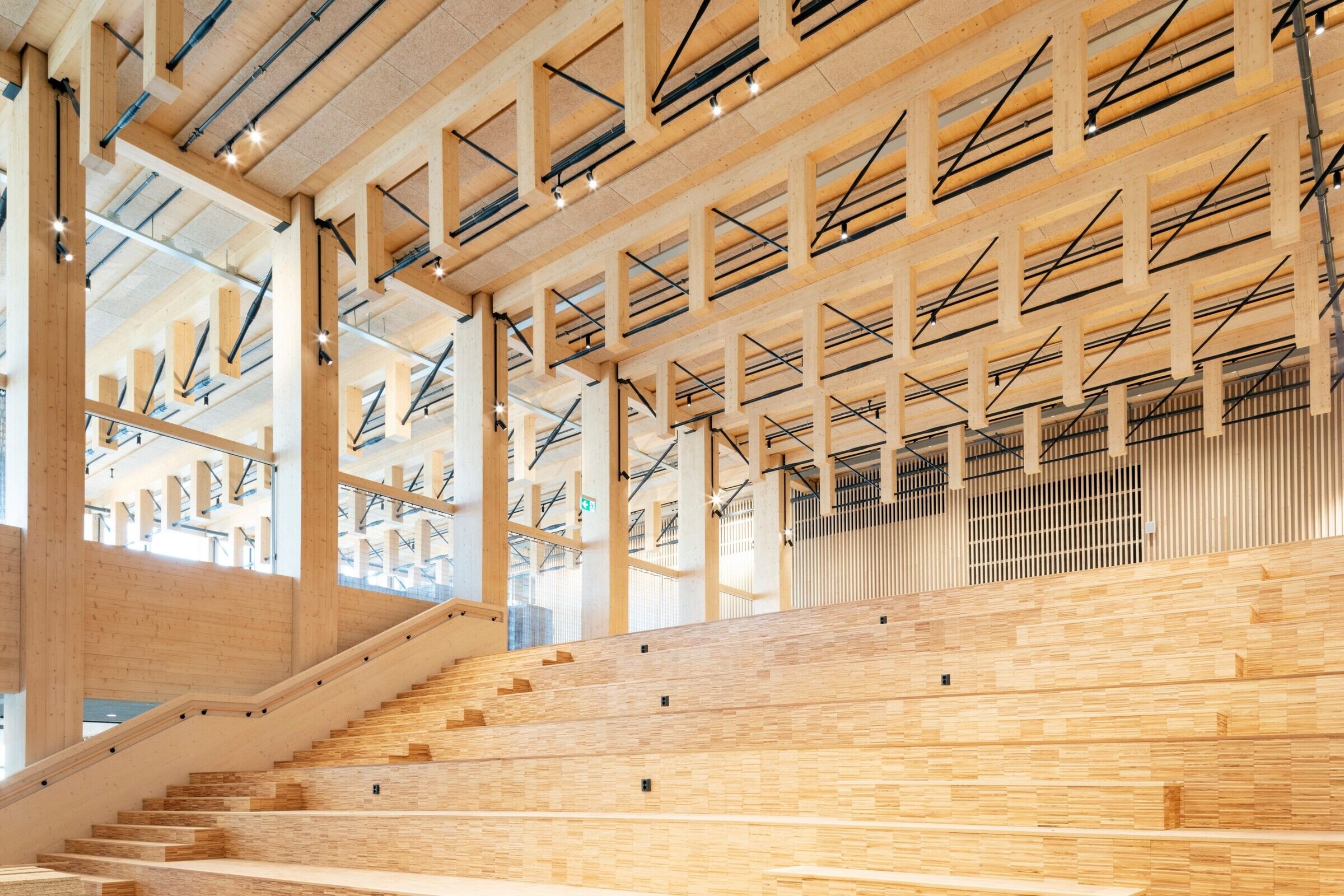
METHODOLOGY
Carbon budget for Sara Culture Centre is based on White arkitekter´s definition of carbon neutrality. Carbon emissions data was provided by HENT Sverige AB, excluding PV´s data and updated operational energy data.
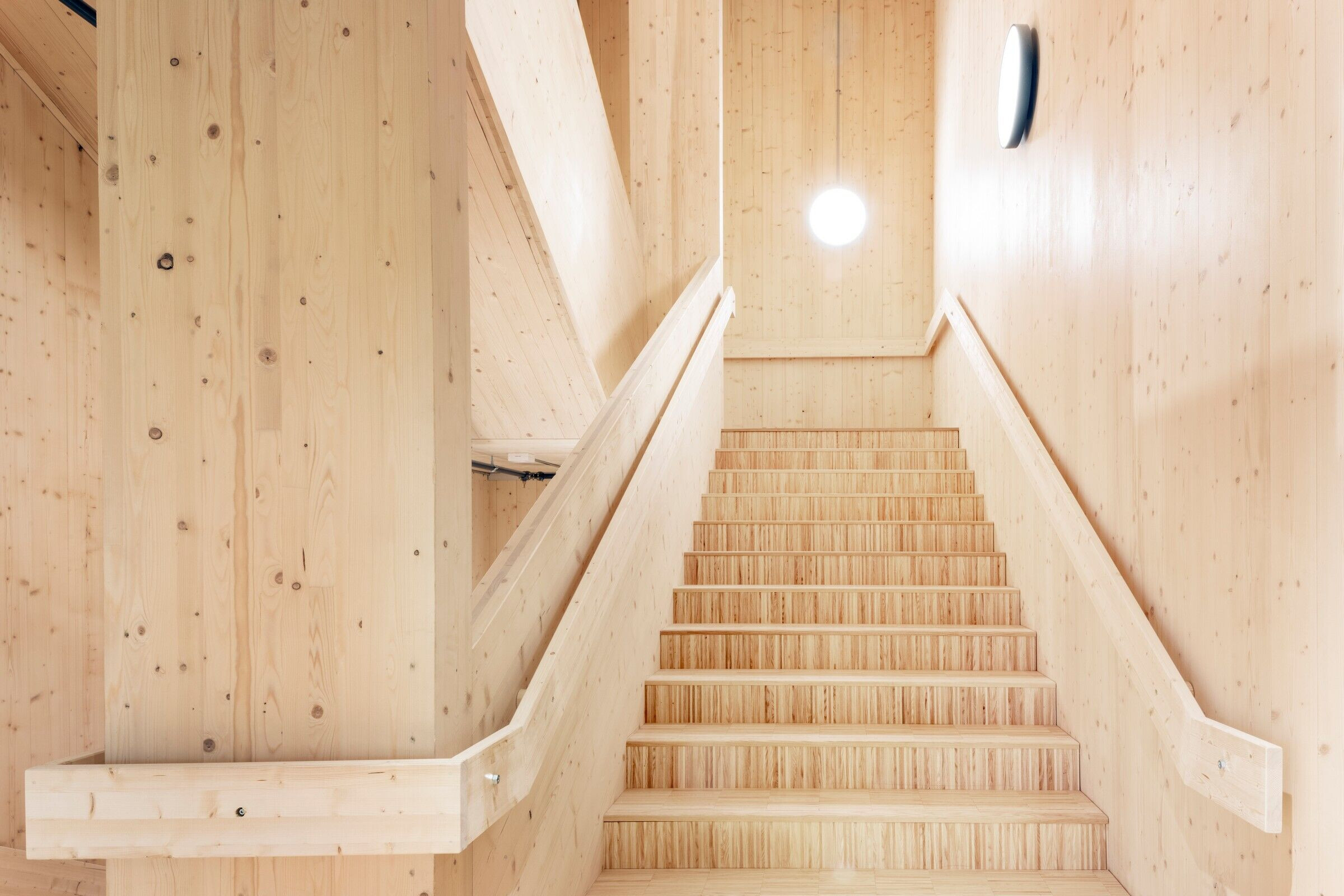
Materials (A1-A3)
Greenhouse gas emissions from the manufacture of the materials and products necessary for the construction and maintenance of all heated floor space and the plant rooms that serve the building with heat, cooling and/or electricity. Building components covered are as follows: building envelope, loadbearing structural components and non-loadbearing interior walls. Life-cycle data from materials, products and building components are retrieved from open access databases with generic data, or from product-specific Environmental Product Declarations (EPD’s).
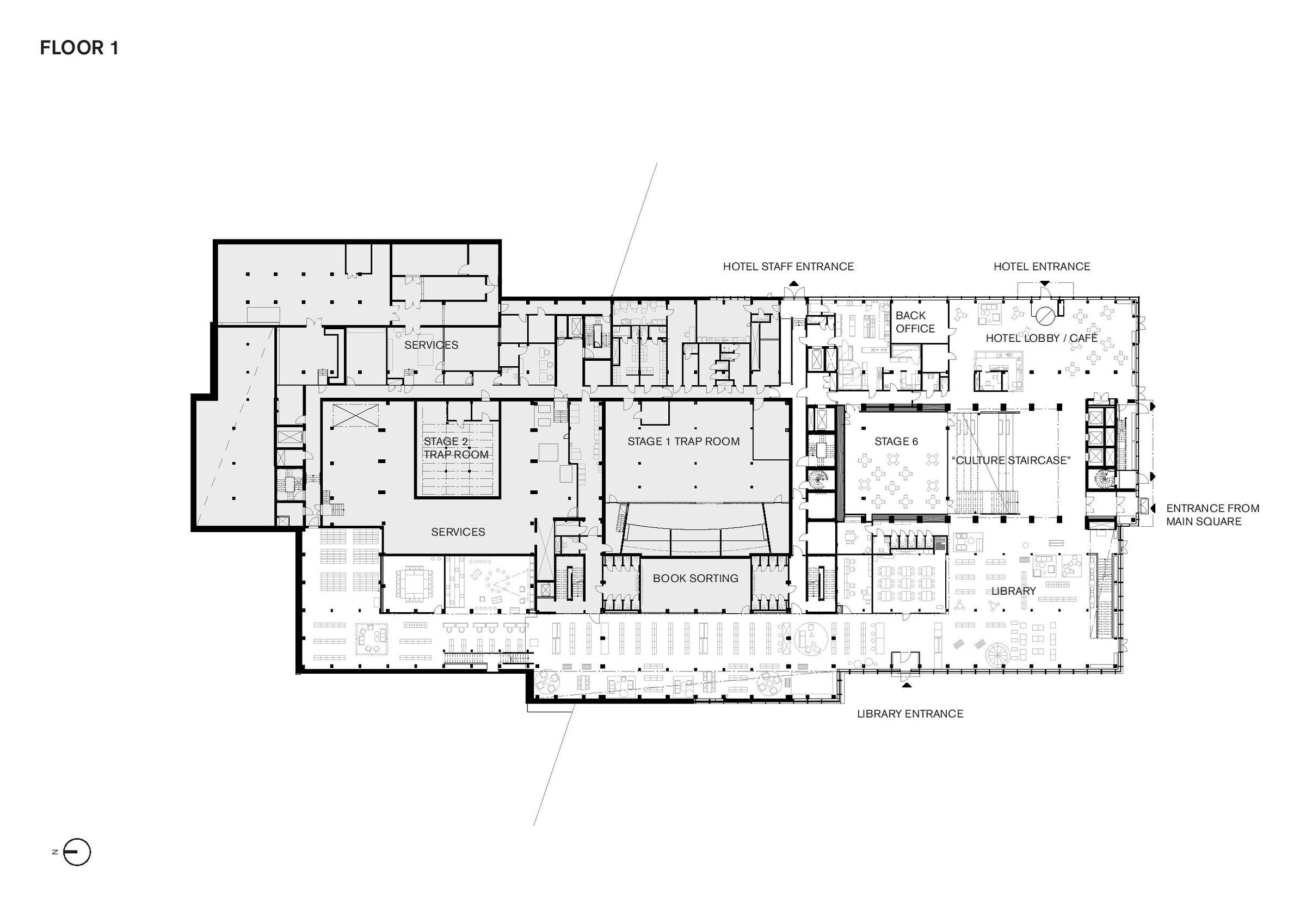
Transportation (A4)
Greenhouse gas emissions linked transportation of products and materials to the building site. Generic data is used, unless for transportation of wood and concrete that is calculated with project-specific data.
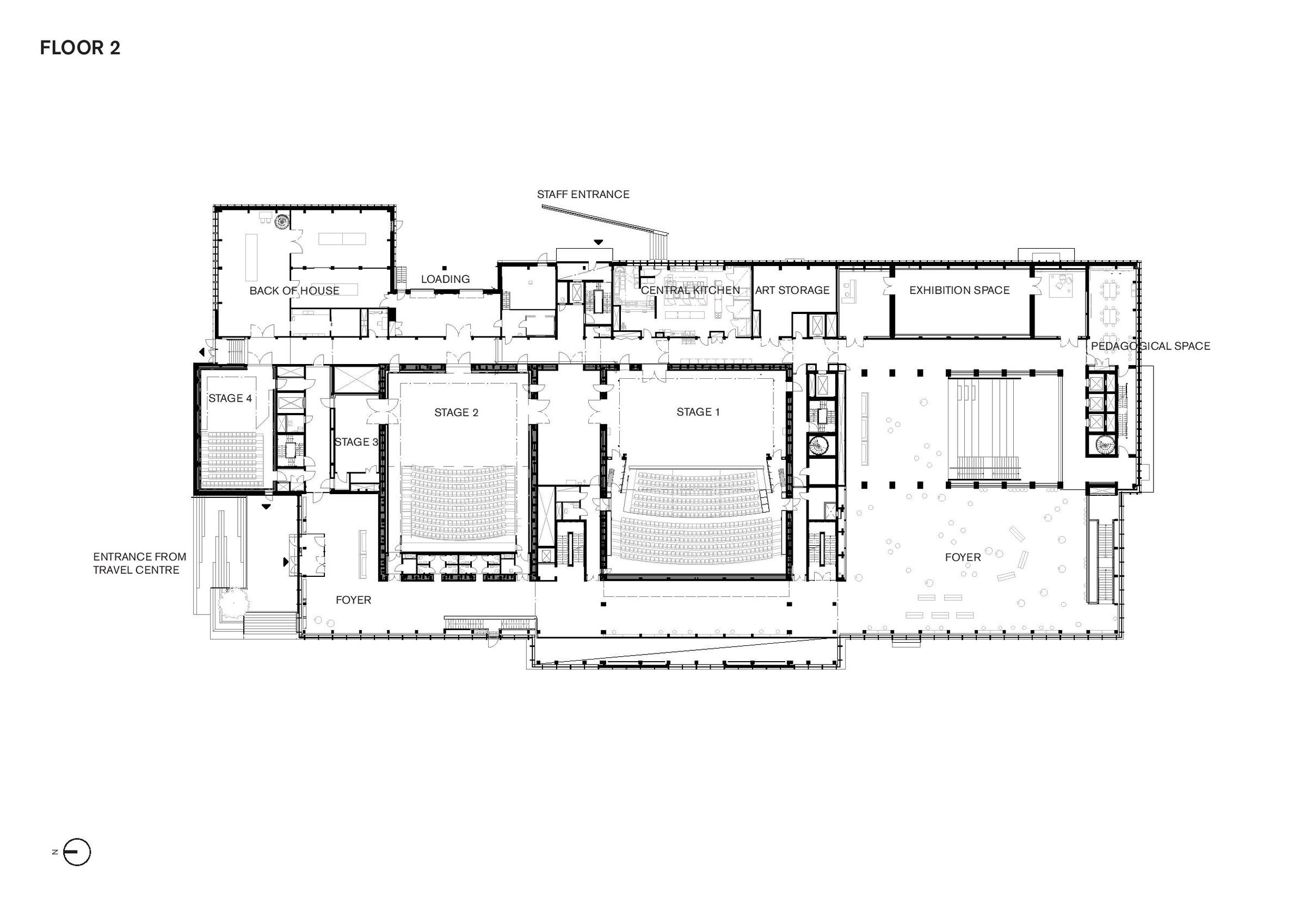
Building process (A5)
Greenhouse gas emissions linked to energy use on the construction site. Emissions are calculated with generic data.
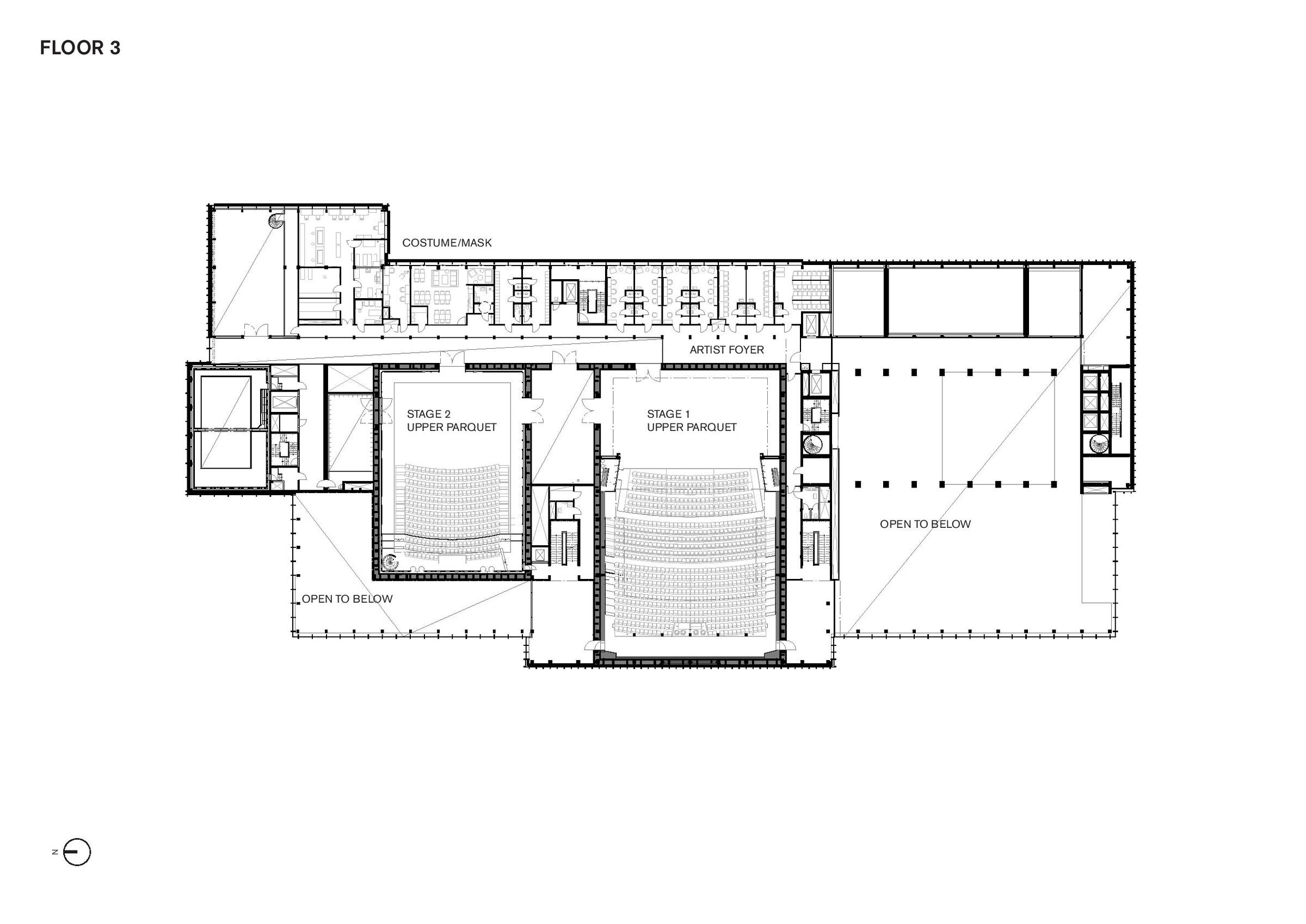
Operational energy (B6)
Greenhouse gas emissions that are linked to the building’s operational energy demand. The calculations are based on input from the energy simulations in ”Rapport preliminär energiberäkning bygghandling, rev 20200612”. However, the energy simulation does not include a heat pump installed in the building which reduces the heating demand. The heat pump is owned by Skellefteå kraft but is installed with an EPC type concept (with the ownership of the heat pump changing over time). Based on information from Skellefteå kraft the heat pump is designed to cover approximately 90% of the heating demand with an average COP of approximately 3,5. This results in a decreased district heating demand of 1623 MWh/år and an increased electricity demand of 464 MWh/år (compared to the demand in the energy simulation).
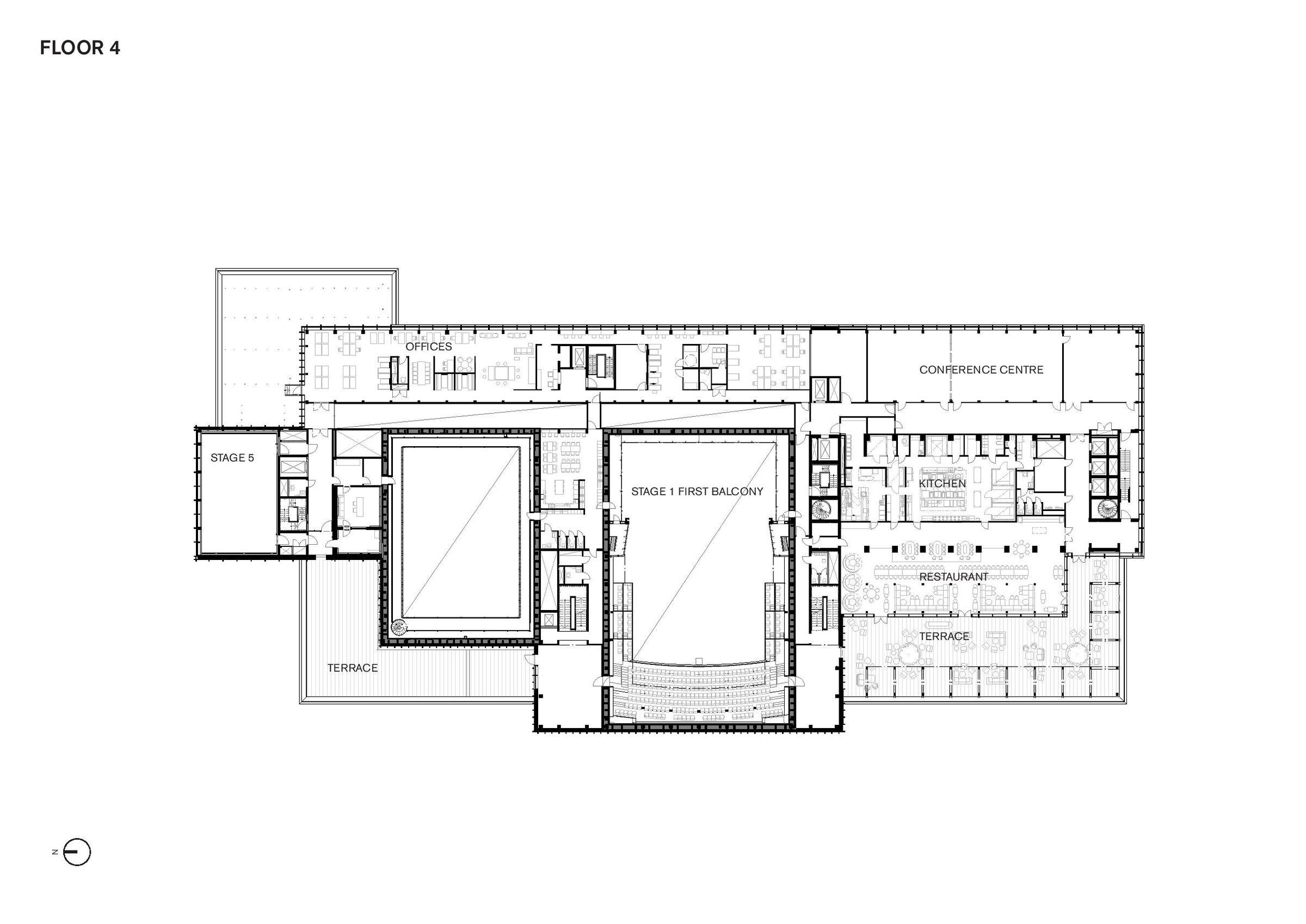
Balancing measures
The calculated climate impact from materials, construction and operation is balanced by renewable energy production and carbon sequestration. The electricity from PVs is assumed to replace electricity in the residual mix, which electricity that has a high climate impact per kWh. The displacement effect used here is -410 g CO2e / kWh, and is taken from the methodology in the swedish NollCO2 certification system. This certification system uses a factor for displaced electricity which is 820 g CO2 / kWh and follows a scenario of a future fossil-free electricity system by 2045, which with straight phasing gives an average of -410 g CO2 / kWh.
