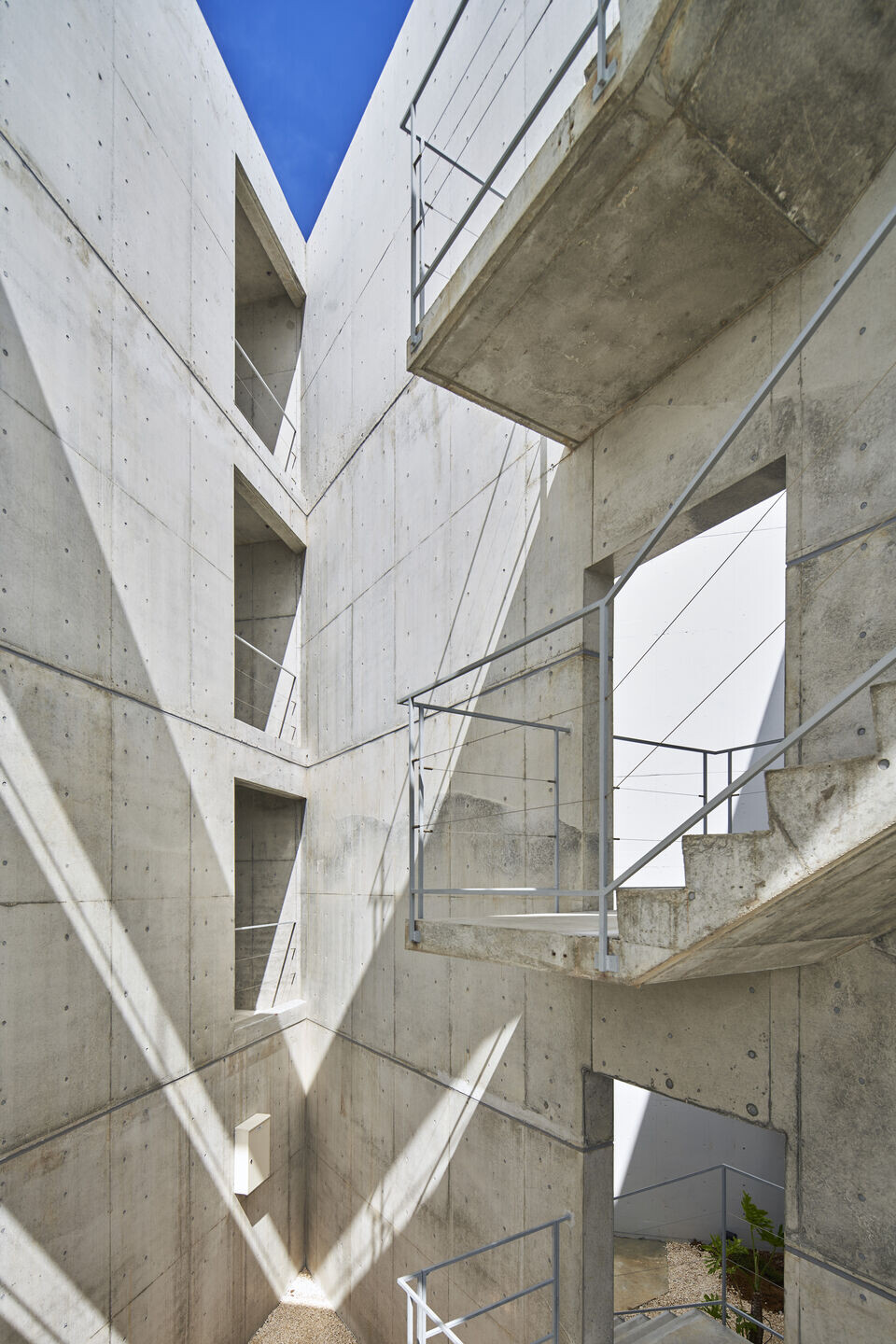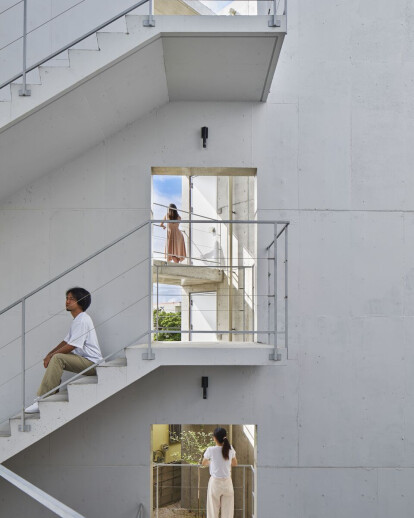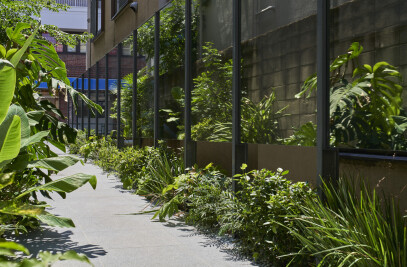This plan is an apartment that is 4 floors and consists of 6 residences. The site is not huge, and we were required parking space by the client. Thus, we adopt 1F as a parking space and 2F to 4F as a residence. This building is 4 stories, but it doesn't have an elevator. Because it is for a keep a budget down. Instead, we considered how to exist stair of common area.
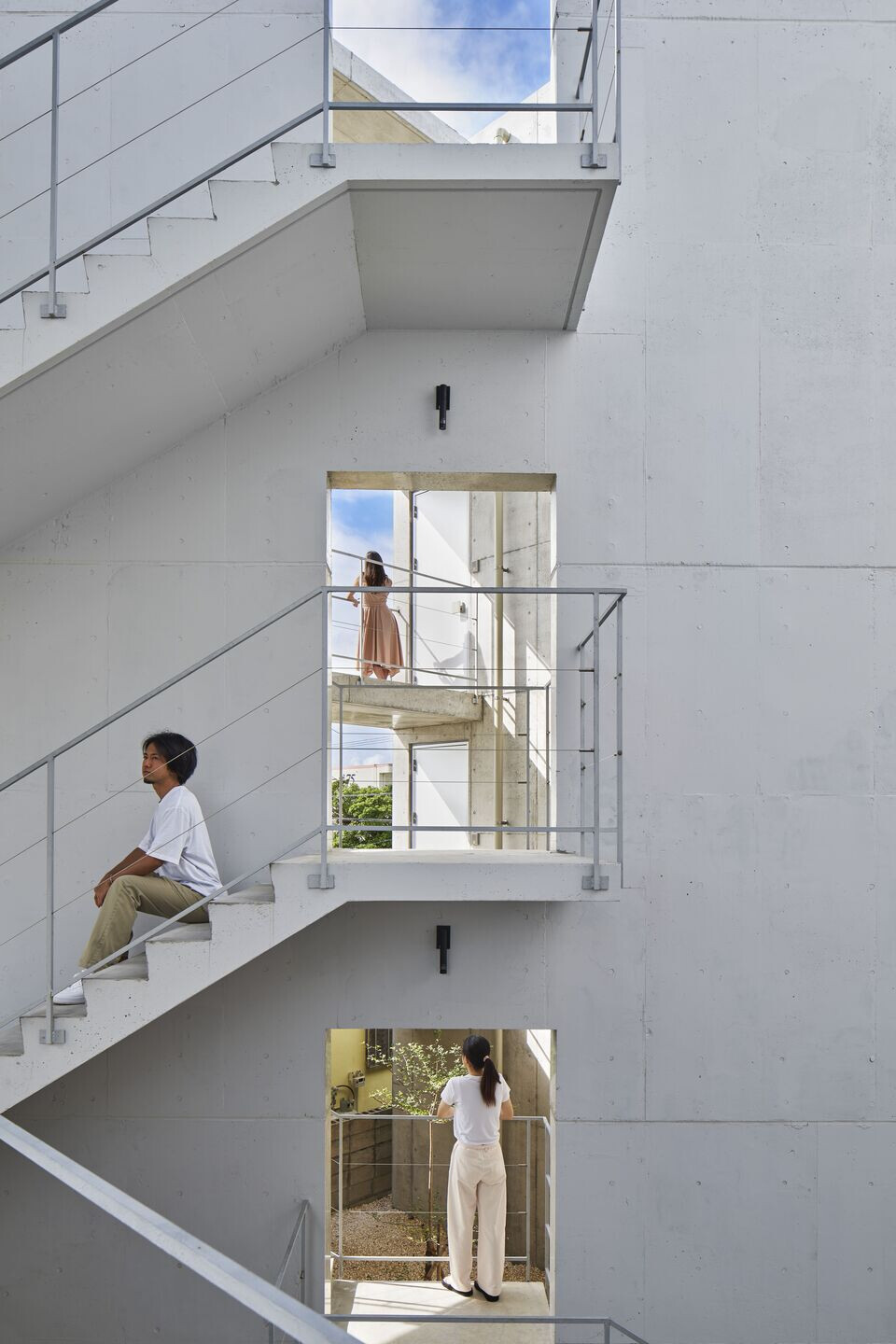
In our plan, we adopt split a building in two according to the shape of the site. The usual staircase is located at the end of the passage between such two buildings. And We planed 2 common courtyards. Firstly, there is a courtyard that has openness from the outside. Secondly, there is the courtyard that has closed and calms from the outside. Both courtyard are divided by a large wall that crosses the diagonal. Further, they are adjacent to each other. Such two courtyards have different characteristics that how to be affected by the external environment. Furthermore, By installing a staircase that turns around and leads directly to such a large wall that crosses the building, it makes the flow line going in and out of the two courtyards. Users can get an outlandish experience.
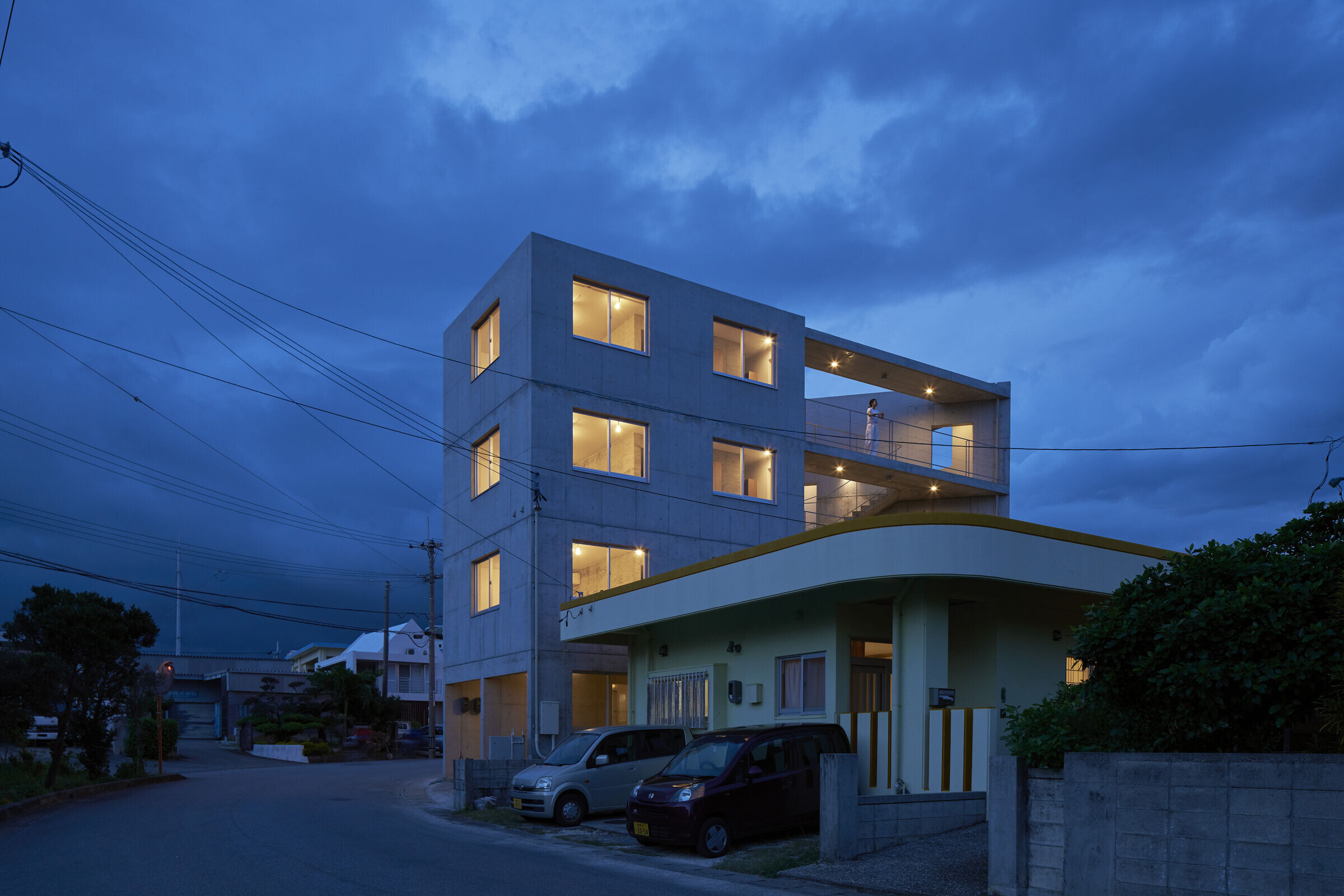
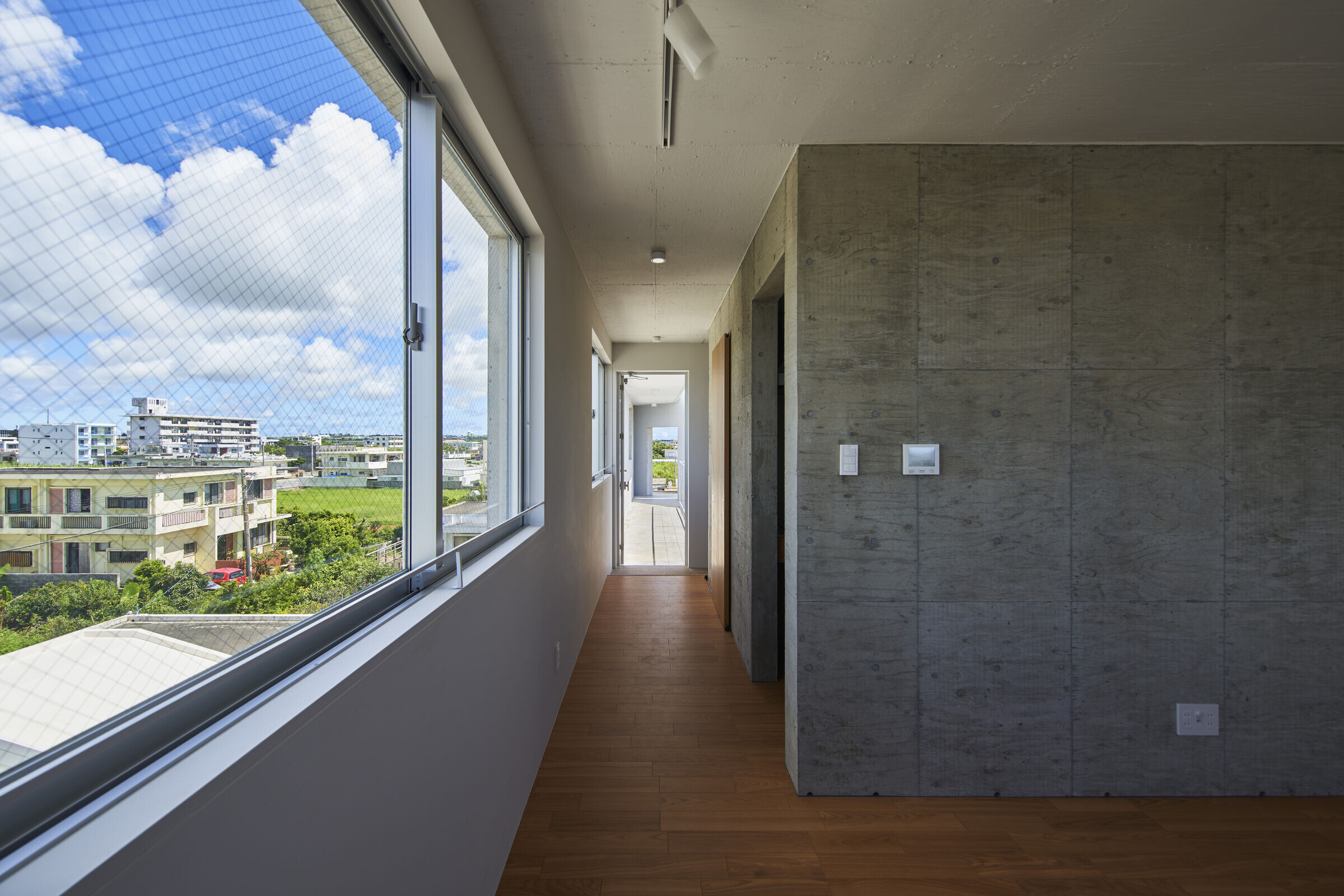
If the user uses the elevator, they cannot get such an experience.
Such a flow line like round and round makes a change of daily life when going up and down the staircase by passing a dimly lit and calm courtyard and a bright, crisp, and open courtyard.

I hope that the simple daily activities of going up and down the stairs will become a little splendor by introducing this flow line.
