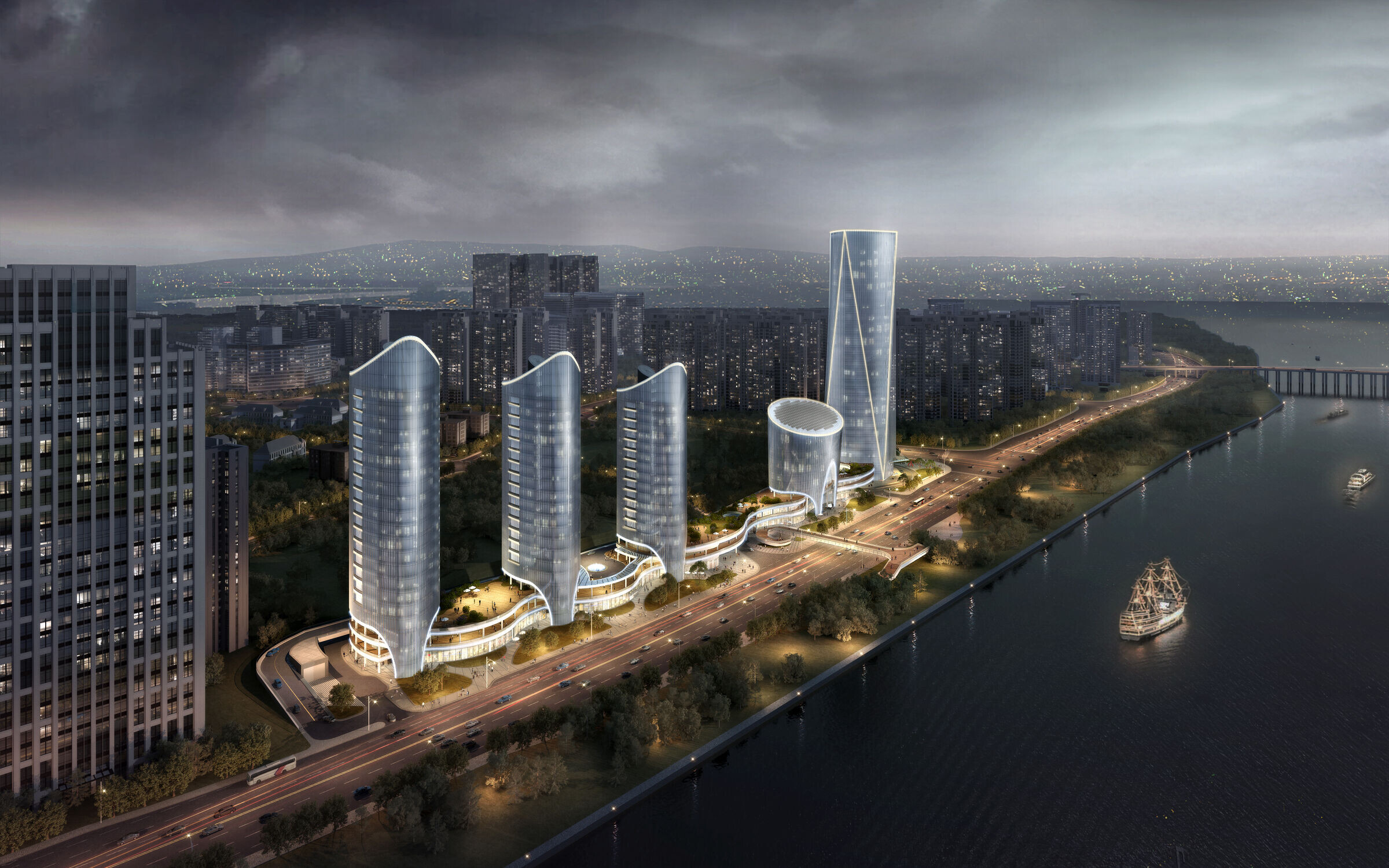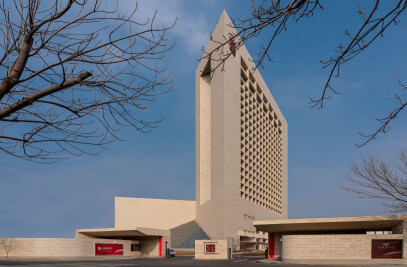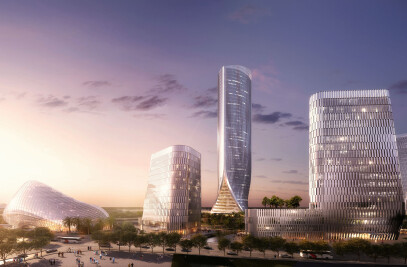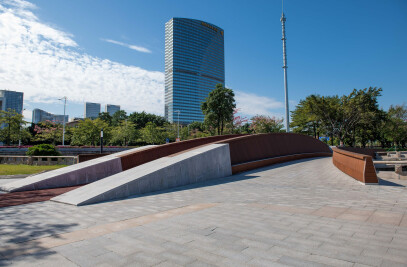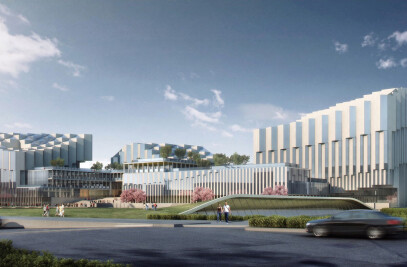The challenge of the design was to put an ambitious program of high demands on a very narrow site with strict limitations and high visibility. The exposed location on the waterfront provided opportunity and challenges at the same time. The buildings would be experienced by their users directly on site but also be visible as a landmark in urban scale from far away. The buildings had to be compelling in multi-dimensional scales and perspectives –from close up and from across the river. That called for a unique approach to shape the architecture and give the buildings an appearance that would make them distinct from their surroundings.
In contrast to the neighboring buildings which are almost exclusively rectangular boxes with flat rooftops, PPA chose to give each building a unique character, each based on similar but different curvilinear geometries, a distinctive rooftop and unify the entire development with a continuous low podium that weaves through the base of the buildings. To further enhance the similar character of the three main buildings, the connection of podium and their bases is characterized by façades that open in multi-storied, generous arches that lead the eyes from the ground up into the sky.
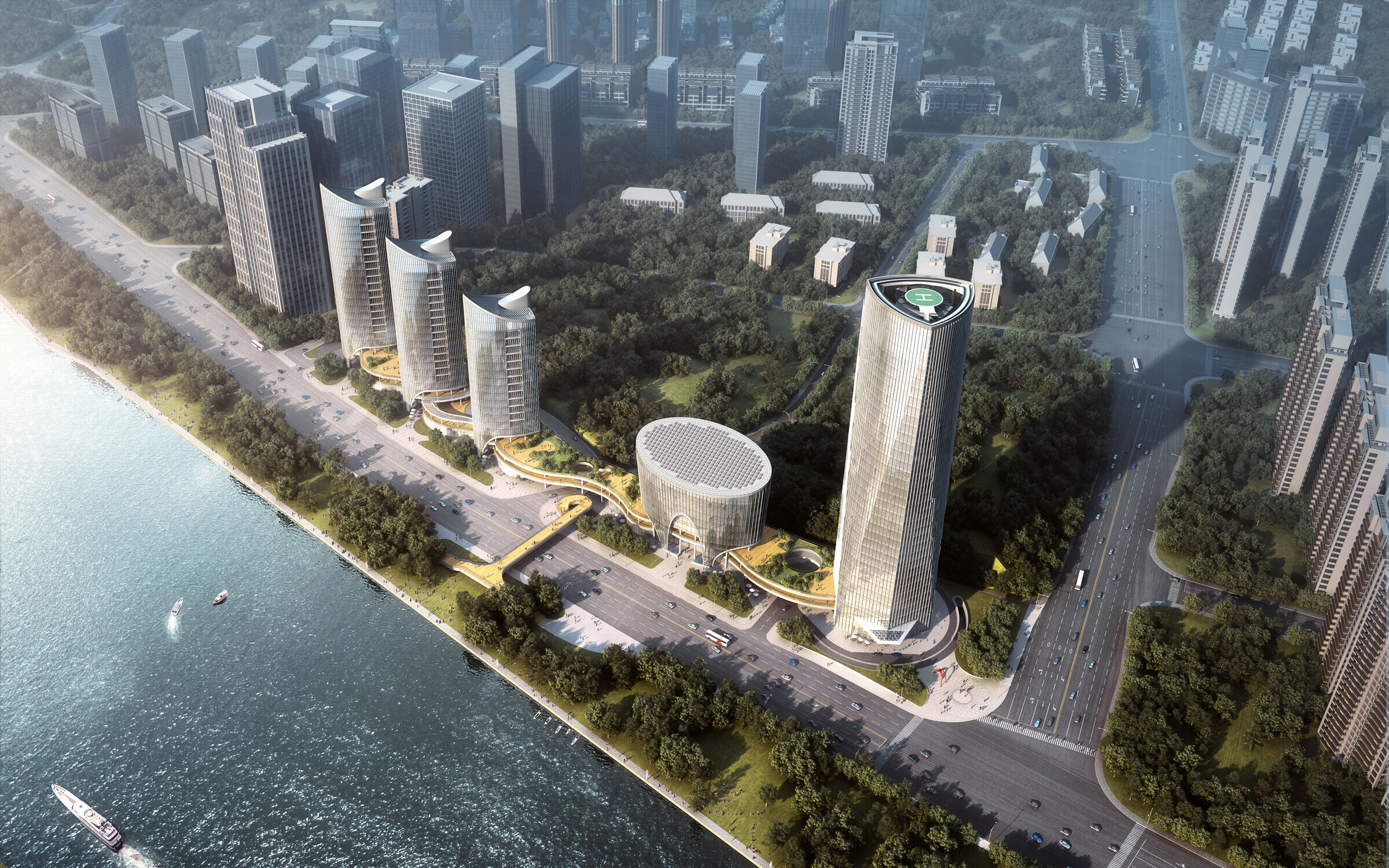
The design of the main tower – as the headquarters of the Sanxiang bank – is derived from a geometry that is representing stability and solidity as well as dynamic and poetic qualities. It combines a rational, compact and efficient plan with a rotated and elegantly changing façade as the tower rises to its full height as the dominant building at the northern end of the site.
The group of three towers on the south have curvy façades that maximize the exposure to the water side. They are clustered on the southern site to give greater importance to the bank tower which stands alone on the north site. The positioning and shape of the towers not only offer the best views of the riverfront, but their convex facade and pointed top recall the image of sailboats in the wind and pay respect to the site’s location at the riverfront.
The façade of the elliptical office tower in the center gently leans towards the riverfront as a gesture of recognition to the city. Its rooftop with high visibility as the fifth façade is to be seen from across the river as well as from the upper floors of the main office tower.
