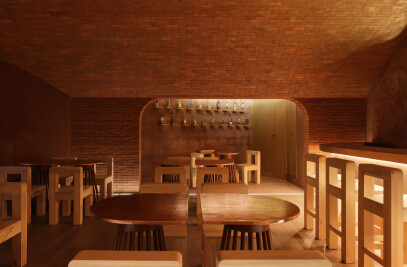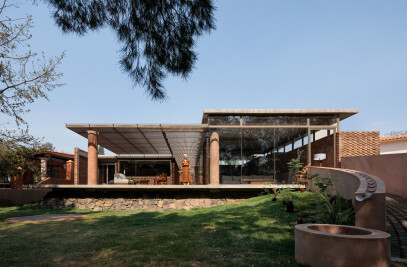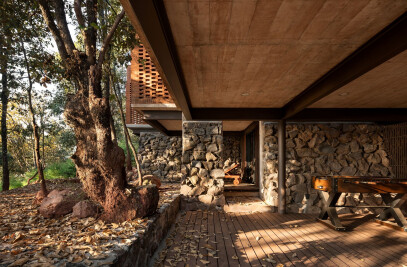Located in the city of Morelia, Michoacán in La Loma, the original construction of the project dates from the middle of the last century, with previous remodeling and interventions since the 90's. The project integrates 3 properties, which 2 of them were already connected by a central patio with a great variety of vegetation and materiality, maintaining a colonial style.
The first approach and idea conceived for the restaurant is to generate a relationship and connection both spatially and visually of the 3 properties, making this patio the axis and starting point.
Almost monochromatic spaces are created inside and outside to avoid the variety of materials and textures that would distract the user and that would also distance the patio and vegetation from being the main protagonists. The range of colours is inspired by the shades of the region's glazed pottery, green, blue and yellow.
Santomate seeks to be an experience which the user will experience and discover little by little as he travels around the place. When you enter Santomate through the narrow door on Patzimba Street, the dark green foyer is a small nod to what awaits you inside.
In the bar, a curved green handcrafted tile bar accompanied by a copper countertop is the first visual touch, the warm lighting of the space accentuates the existing wooden beams.
From the bar you can already see the large central patio which is bathed in green to blend in with the foliage of the large tree that stands in the centre, this space being a large terrace/dining room.
Santomate, will also welcome its guests in blue rooms, the main one of them has a large fireplace that covers an entire wall in wood and the opposite wall is dressed with more than fifty pineapples of glazed pottery, handicrafts from San Jose de Gracia, Michoacan.
The bathrooms were designed with the same detail and attention, they make a transition from green to yellow, being these previously very narrow and monotonous spaces, it breaks with the latter by raising two walls of yellow tile in the center of each bathroom to achieve this transition and dressing. The yellow seeks to give luminosity and dynamism in conjunction with the copper basins made in Santa Clara del Cobre, Michoacán.
The main objective of this project is to create a cozy atmosphere and enhance the Mexican labor and craftsmanship, including these in every space of the place.
Material Used :
1. Taller de Cobre Luis García Santa Clara del Cobre
2. Azulejo Artesanal / Matmor
3. Alfarería Vidriada / Familia Hernández Carlos

































