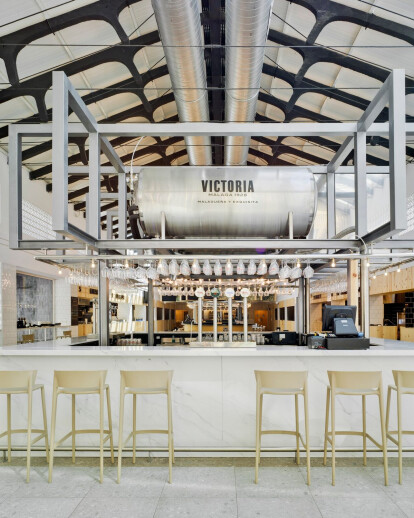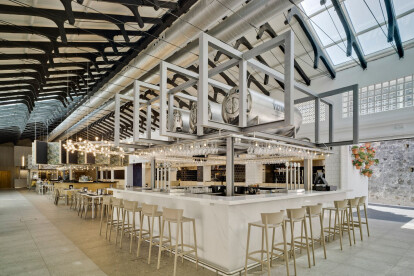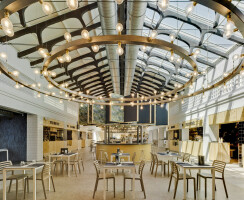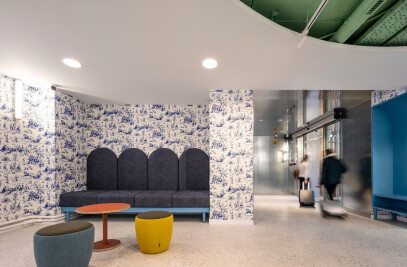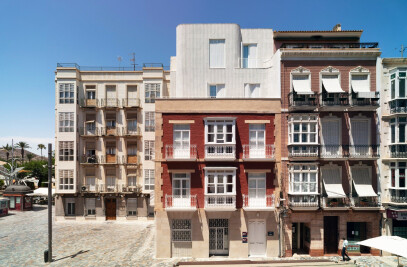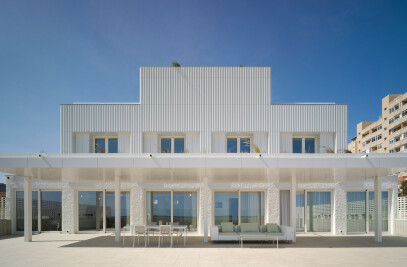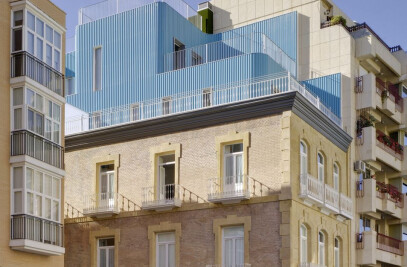San Luis Gastronomic Market is the transformation and renovation of the former market in Estepona, Malaga, offering a wide variety of culinary products all around its new and different stalls.
The intervention is developed in two main stages. Firstly, the new market keeps the original building shed shape, strengthening the structure and walls by rough and tectonic materials such as bricks, tiles and ceramic jalousies.
On the other hand, the inner configuration is based on the use of warm and latter-day materials. Ornamental fabrics, woods and colored metal sheets shape the singular stalls placed in the market. These pieces are essential part of the unforgettable gourmet experience.
The whole set of the historical building is equipped with a technological layer of facilities, which provides with an extra comfort and allows the market to assume its function. Every required facility installed is integrated into the set, being recognizable due to their color and material code.
Three big pendant lamps organize and sequence the interior, completing the tasting experience by creating an intimate atmosphere. A pair of large skylights complete the interior ambience, bringing natural light and positioning the visitor within the day time. Furthermore, both architectural elements let the guests see the old town scenery, the Clock Tower and the historical wall of the castle from the inside.
Finally, the black and white patterns of the exterior walls accentuate the rhythm of the facades, whereas colorful flowerpots emphasize the traditional character of the building and the surrounding streets of Estepona.
Material Used :
1. Ferres – ceramic lattices – Square 20x20x7, 5 white / Palamós 15x15x5, 5 white
2. La Paloma – exterior brick floor – Timanfaya Blue 235x114x50
3. Hisbalit – baths cladding – glass mosaic - rounded monochrome white
4. Vives – counters cladding – White tile 15x15
5. Alvaro Vilar – counters cladding – Bright black 20x20
6. Topcer – counters cladding – DD 13 15x15
7. Marazzi – Floor – 60x60x2 beige, grey
