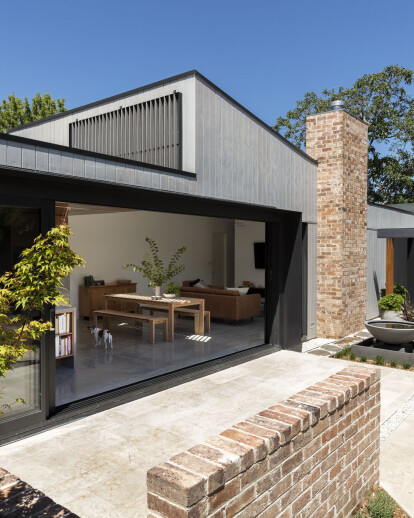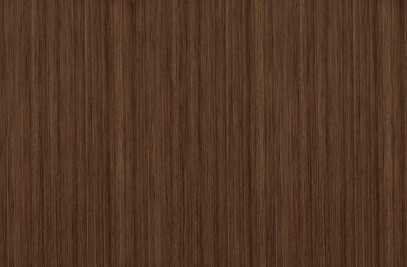On a compact suburb site in central Orange NSW, this extension to a 1920’s Bungalow provides new north facing living spaces and a master retreat with a Japanese Style Bathhouse opening onto a fine scale landscaped courtyard.
The owners were downsizing from a property just outside of town. They were keen for a warm house with a direct relationship with a low maintenance landscape courtyard. A special request was for a Japanese Style Bath which had a big influence on the materiality and design of the house and garden.
From a conceptual planning standpoint, the house was laid out with careful regard to light and privacy. The site was a long and skinny block which dictated a linear planning diagram to maximize northern light. The plan itself is quite simple but the roof forms rise and fall to capture eastern light into the dining space and western light into the ensuite.
This is a house that was 30 years in the making. The owners had built a few houses with architects as their family grew and so they had a clear idea of what their priorities were for this house. The design has satisfied all of these priorities providing a home that is warm, light filled, flexible, private, anonymous, low maintenance and a joy to be in. The house has a relaxed spaciousness and quietly facilitates and enhances the owners life. It is cosy enough for its normal ‘couple mode’ operation but also happily accommodates extended family.
Financial management of the project was critical to the successful delivery of the house. The decision was taken early in the design process to provide a simple and easy to construct envelope so that more funds could be allocated to joinery items, a high quality burnished concrete floor and the all important concrete bath. This decision paid off with a high qualityfitout being provided without impacting on the budget.
The addition is almost invisible from the street, with the original house carefully restored and the addition nestling behind the existing house and roof forms. It was a conscious decision to make the addition a little anonymous as our clients are very private people and had no desire for the house to be known. The new form is low scale and is not even terribly visible from neighbouring backyards. Established trees were retained and new canopy trees planted that will further hide the form.
The contribution by a Landscape Architect was an essential part of the success of the project. We collaborated with Caledonian Landscapes throughout the project to ensure that the landscape was integral with the project.
As with all high quality residential projects, finding the right craftsmen to work with is critical, and we were fortunate to work with a fabulous joiner in JRW, and Pop Concrete who built to custom bath and vanity. The builder, L-Con Building and Construction are deserving of recognition for their attention to detail and professional delivery of the project.
**Orientation and building configuration** The building form is stretched to maximise the northern orirntation and rooms are single depth to maximise natural lighting and to facilitate cross ventilation to allow passive cooling. Northern openings are protected by appropriatly sized overhangs and additional light is brought in via high level eastern and western windows to minimise use of artificial lighting.
**Envelope** The envelope is heavily insulated including insulation under the in-slab hydronic heating to maximise performance of the system. Double glazing is employed on southern windows and fixed sun screening employed on eastern and western windows.
**Systems Employed** High efficiency hydronic heating + fans for cooling, LED Lighting, Solar Hot Water, Capture and re-use of all roofwater.
**Materiality** Low VOC and Low embodied energy materials used where posible and where budget permitted. Adaption of the existing building in itself was important in minimising material and enegry usage in construction.
Timber is a key part of the Sampson House, being used in the following areas:
Frame - Factory Frames and Hand Cut Roof
Cladding - Carter Holt Harvey Shadowclad cladding is the primary external material
Flooring - New timber flooring is specially milled Cypress Pine to match the existing house
Joinery - Briggs Truegrain Walnut Veneer used in kitchen cabinetry, kitchen ceiling, and master bedroom joinery
Bathroom Shower Floor - Teak for durability in a wet area
Bathroom Wall Panelling - Western Red Cedar
Timber offers a warmth that no other material does. It is familiar, even when used in a contemporary manner and adds a richness to any space. From the subdued textered timber cladding to the cedar lined ensuite, the use of timber in the Sampson House has made it a calming and joyful place to inhabit.






























