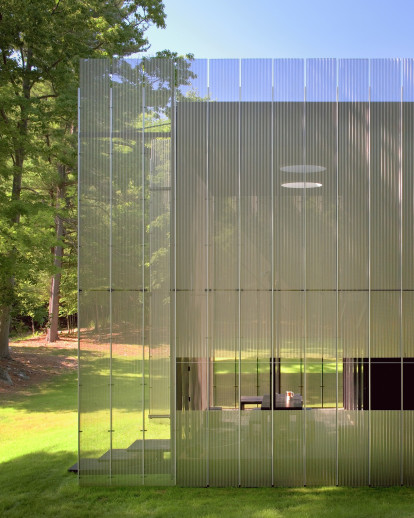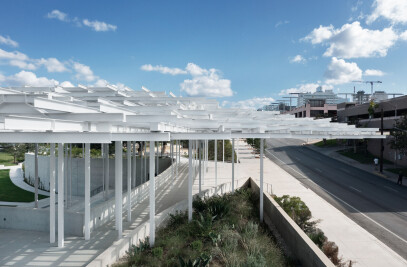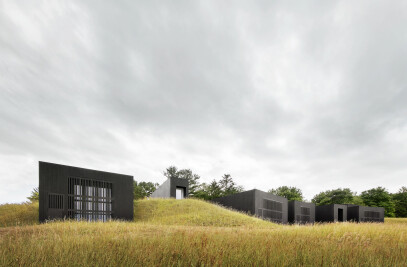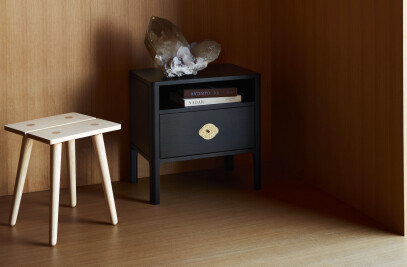In brilliant daylight, the Salt Point House has an ethereal presence as elusive and weightless as a mirage, its edges seemingly dissolving into the surrounding forested landscape. Yet with changing light, the house transforms itself, shifting by turns from gossamer and nearly transparent to opaque and quietly monumental. Perhaps even more remarkable: the architecture achieves these poetic qualities with a modest palette of ordinary materials and simple volumes.
In the most basic terms, the house is an open-ended, painted-cedar box, lined in maple plywood and overlaid on two sides with corrugated screens of perforated, stainless steel. Its brief could hardly have been more humble. The clients, a New York City couple, wistful for the key elements of their former weekend getaway—the rustic hunting shack they had once hoped to buy—wanted a small, comfortable, easily maintained, two-bedroom retreat with an open living area and a screened-in porch. Certainly, no exotic requirements, but in the sheer modesty and economic restraint of this commission, the architects found opportunity to distill form, proportion, materiality, and detail to their essence. Inspiration also came, abundantly, from the site—an idyllic clearing on a wooded, nine-acre parcel in New York’s Hudson Valley, along a pond that spills into a small waterfall.
Outside, the rippled screens, veils of stainless steel, simultaneously hide and reveal, filtering readings out to the landscape and in to the structure’s pure volumes, its solids, shadows, and flickering voids. At once deep and lightly layered, both transparent and opaque, the perforated metal cloak registers muted reflections of the surroundings in seasonal flux. Even the screened-in porch is detailed with minimalist precision, as if simply delineating a great, cubic volume of air. This is an architecture that accepts yet transcends the sheer simplicity of the plywood box, expressing and dematerializing the skin as it quietly renders the prosaic sublime.
Written by Sarah Amelar

































