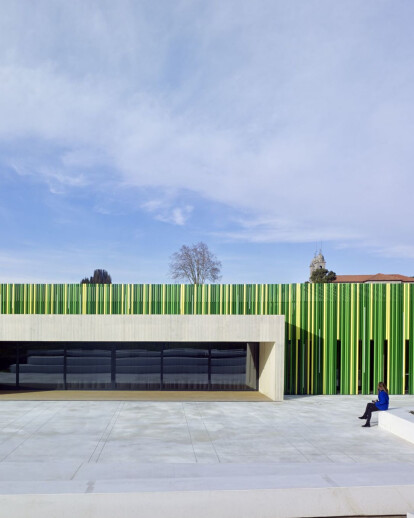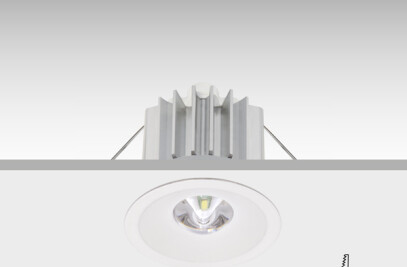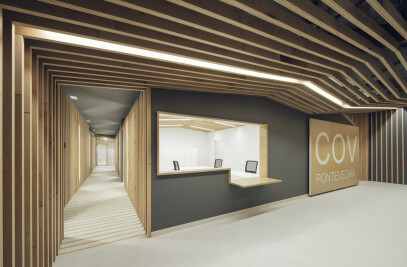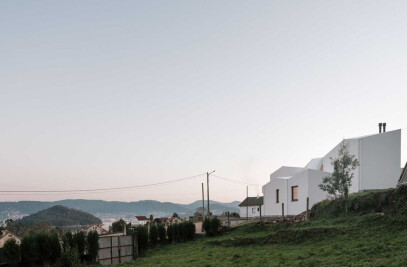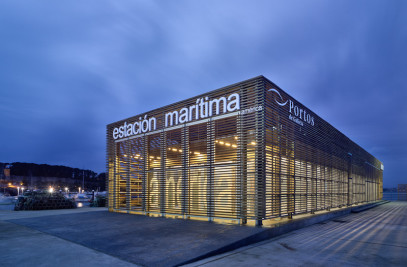A new social center was required on the heart of Salcedo, a little village close to the city of Pontevedra.
The plot, an ancient tip with an adjacent park, is at a lower level than the walls of the cemetery which surround it. On the other side of the road access, located to the west, an industrial structure appears. On this context, we place the new building on the north part of the plot, trying to take advantage of the orientation, making easier the relation with the adjacent little park.
In this cluttered and confused environment, we propose a refuge, a wood in small forest cabin, a palisade that filters views but at the same time makes it very open, very permeable to the nearby environment and especially to the square and the adjacent green area a haven. It is not about closing the building, but qualify the views, incorporate the nearby environment in a controlled way and make easier the solar control.
The interior volume is modeled generating small courtyards, transitional spaces where shown the interior wood skin that only comes out in the big hole that crosses the fence to look out over the square giving continuity to the large multipurpose space, allowing incorporate outer space for outdoor activities. One of the courtyards, become larger and more permeable, and it serves like a space for access to the building "patín" mode of traditional houses in the area.
An orderly organization and a fluid relationship with the outside are proposed. The versatility of the spaces take precedence. The main room, as well as being a big entrance, become a big multipurpose space, the building´s heart, which connect by mobile partitions with the stage. In this way, on certain occasions, both rooms could become one, setting up an auditorium, which, in addition, could be opened to the outside park during periods of good weather to make open air events.
The big holes opened to the courtyards and the design of big oculus on the roof, allows to bathe of light the work spaces, circulations and toilets, reducing the electrical consumption during the day.
The simplicity of volume, color and texture must be enough to convert the center into a small local and an urban reference, giving a friendly and easily recognizable image.
