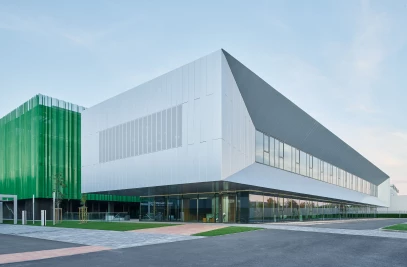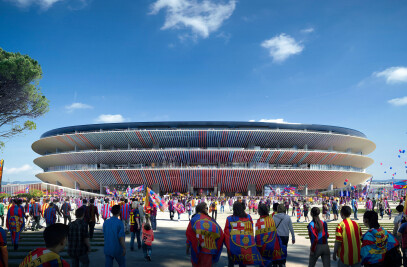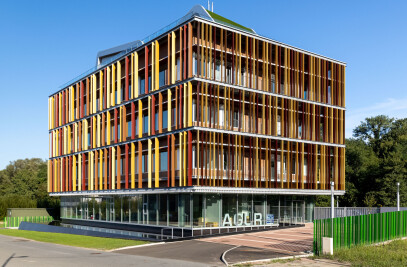Innovation has always been present in SAICA, it is an important part of its ethos and has characterised its most distinctive moments. At the heart of its activity, ideas are produced for the rest of the departments.

Thus, from the outset, it was considered that the SAICA R&D&I Centre project had to be innovative. This innovation took shape in different areas:
• Function: through open work schemes, optimal surface/perimeter shape, a central core as an informal meeting and communication space, maximum flexibility and technological equipment.
• Sustainability: it is a building with near zero emissions, in which passive strategies have been used (maximum thermal insulation, solar protection through cantilevers and horizontal slats) and active strategies (geothermal energy with active heat recovery system, thermo-active structure through TABS systems, inductors for air conditioning reinforcement).
• Materials: materials with a high percentage of recycled elements, low emissivity and high technology (Halfen thermal break system) have been used.

The design of the building has been developed on the following strategy:
Compact and Modular
The basic shape of the building is the optimal form to resolve the programme of needs on two floors: a rectangle of 2,000 m2 on the ground floor to house the entire laboratory programme and another rectangle of 1,195 m2 on the first floor to house the National Design Center, the offices and meeting rooms of the laboratories. The volume, with straight sides (to facilitate the placement of furniture and laboratory equipment), is divided into alignments of 6 metres each (being 6 multiples of 0.2 m, 0.3 m, 0.4 m, 1 m, 1.2 m and 1.5 m, facilitating the division of this bay into smaller divisions for the location of partitions, false ceilings, curtain walls, etc.).


Central Core
The rectangle has a central core, a meeting and communication point for the entire building and the workers, which centralises vertical and horizontal connections, reducing the number of corridors. It can also be used as a space for informal meetings. This core allows light and nature to enter the building and is a symbolic space of SAICA that incorporates elements that identify the company.


Order
A single building, but with differentiated uses:
Laboratories, ground floor, with easy accessibility for materials and equipment, associated with technology and rigour. Façade with greater privacy and order.
National Design Center, on the first floor, for more creative work. The offices and meeting rooms of the laboratories are also located on this floor. A more open and dynamic façade.


Envelope and characterisation
The sustainable envelope combines natural lighting, transparency and protection from the sun, by means of wide overhangs and solar protection elements, capable of adapting to the four orientations. It provides a technological image and a corporate image associated with SAICA, its manufacture (paper and corrugated cardboard) and its identifying elements.

Team:
Architects: IDOM
Project architects: Eduardo Aragüés Rioja, José Angel Ruiz Gonzalez
Other architects: Jorge Olano, Covadonga Celigueta
Project Management: Eduardo Aragüés Rioja
Costs: Luis Mingarro Montori
Structures: Fernando López Nicolás
Environmental Engineering: Jorge Guillén Ferrer
Lighting: Alfredo Navarro Yubero
Public Health Services: Jorge Guillén Ferrer
Electrical Engineering: Alfredo Navarro Yubero
Telecommunications: Alejandro Mariñelarena Gurbindo
Fire Strategy: Jesús Sau Granados
Acoustics: Jorge Guillén Ferrer
Sustainability: Jorge Guillén Ferrer
CAD: Sergio Cubero Belenguer
Site Supervision: Eduardo Aragüés Rioja José Angel Ruiz Gonzalez
Project Execution Management: Luis Mingarro
Construction Management: Eduardo Aragüés Rioja, Luis Mingarro Montori
Photographer: Iñaki Bergera

























































