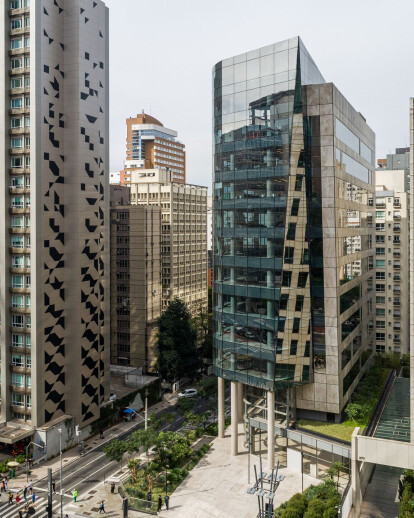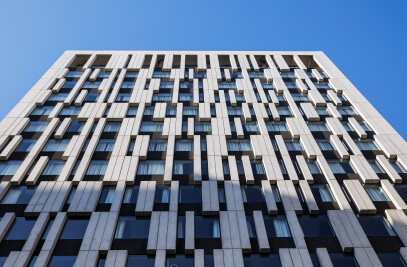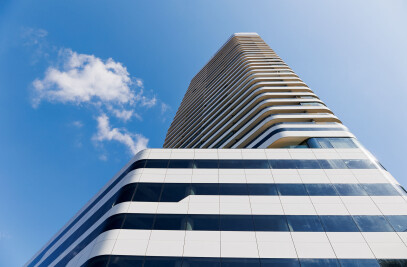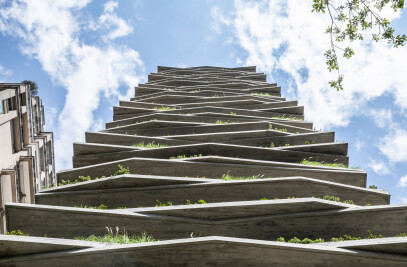Located on Avenida Paulista, one of the most important avenues in the Brazilian metropolis, the Safra Corporate is in a central quadrangle, with the Paulicéia Building, Matarazzo Tower, Shopping Cidade São Paulo, Sudameris Building Building and Banco Citibank Building, signed by the office. The building is part of a select group of Triple A projects with LEED Gold certification on the avenue, reinforcing its importance in the capital.
The building has two volumes: one that is made of glass, which makes a reinterpretation of the corner in its curved volumetry, and the other is a stone volume that contrasts with the neighboring building. The curve of the building also appears in the base of the tower, when the front touches the floor, making reference to the sidewalk designed by the artist Burle Marx, a work that was preserved at the Alameda Campinas. A downward sloping chamfer highlights the unique identity of the project, where the two volumes meet with different heights.
The high ceiling on the ground floor, of approximately 12m, brings grandeur to the building. At the base, a large store that opens onto a “terrace” connected to the sidewalk of Avenida Paulista. Along the Alameda Campinas, an ongoing garden houses a more protected access to the building.

































